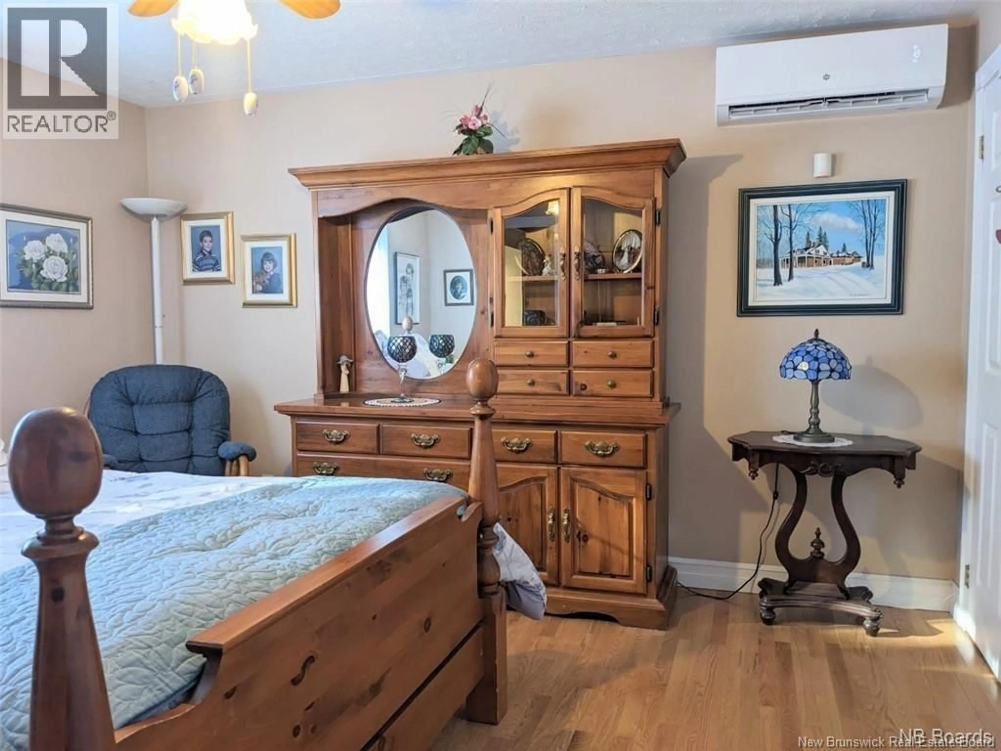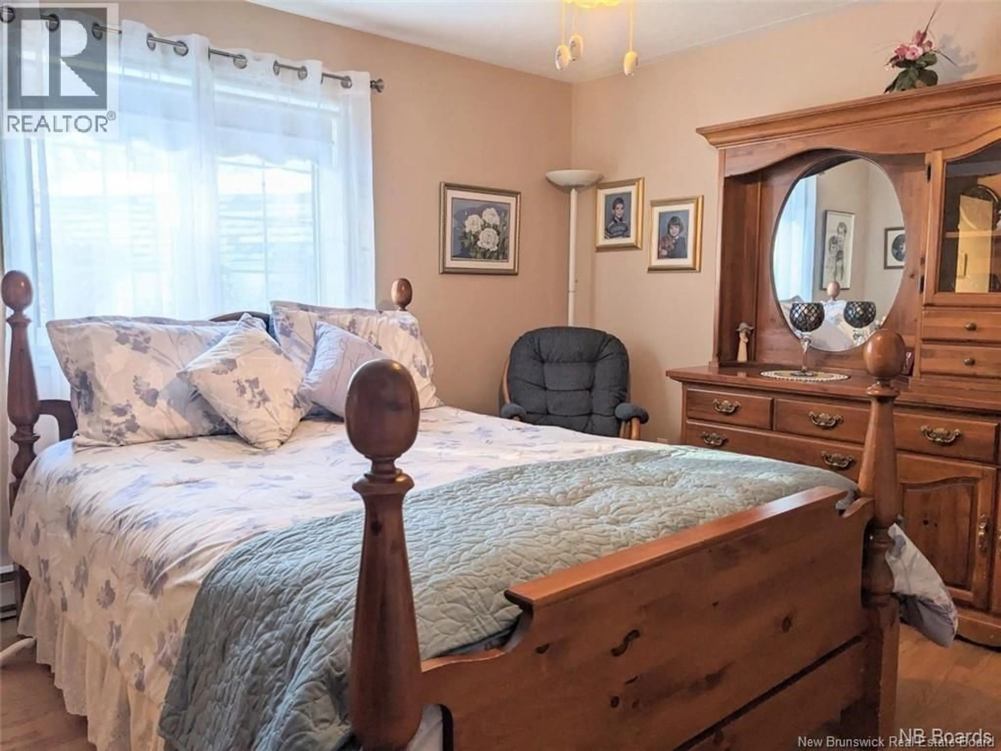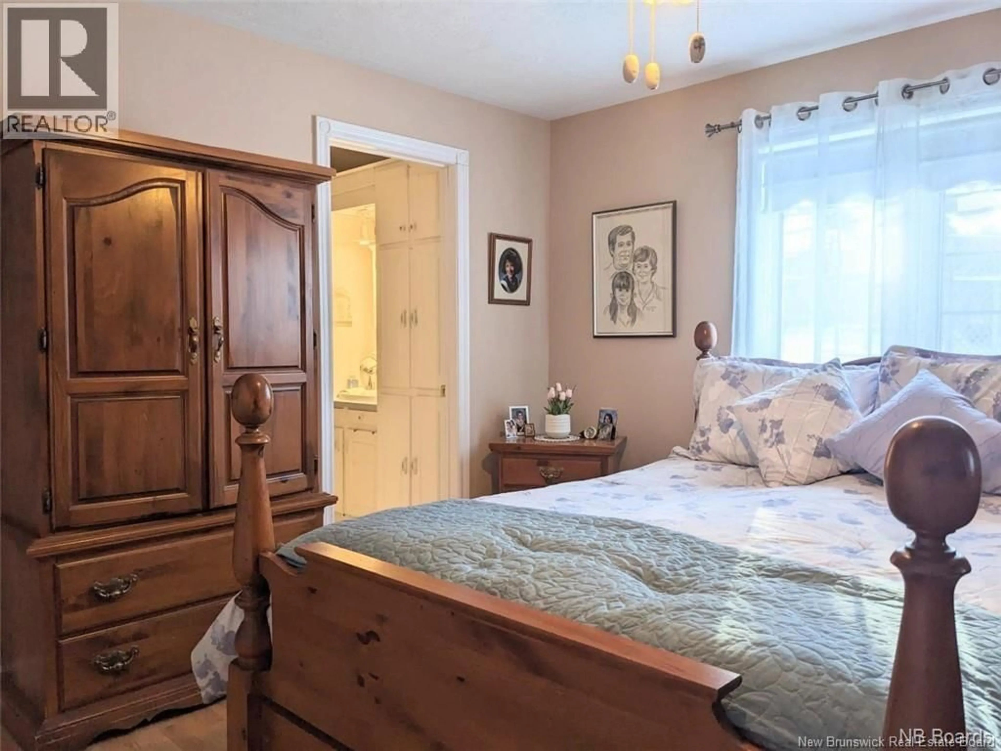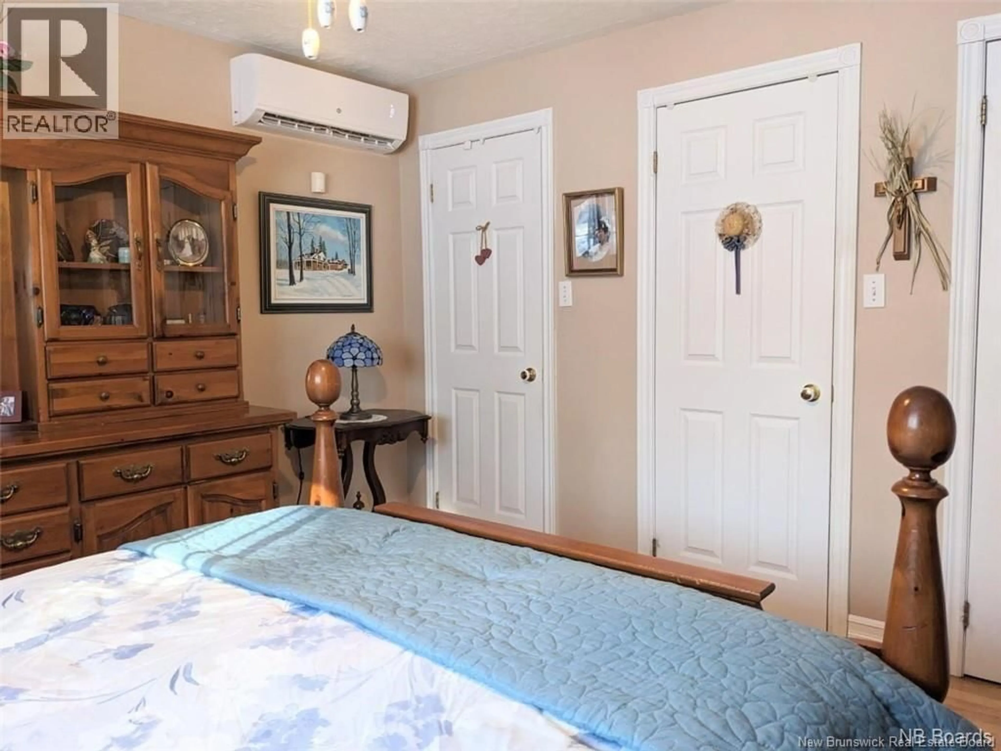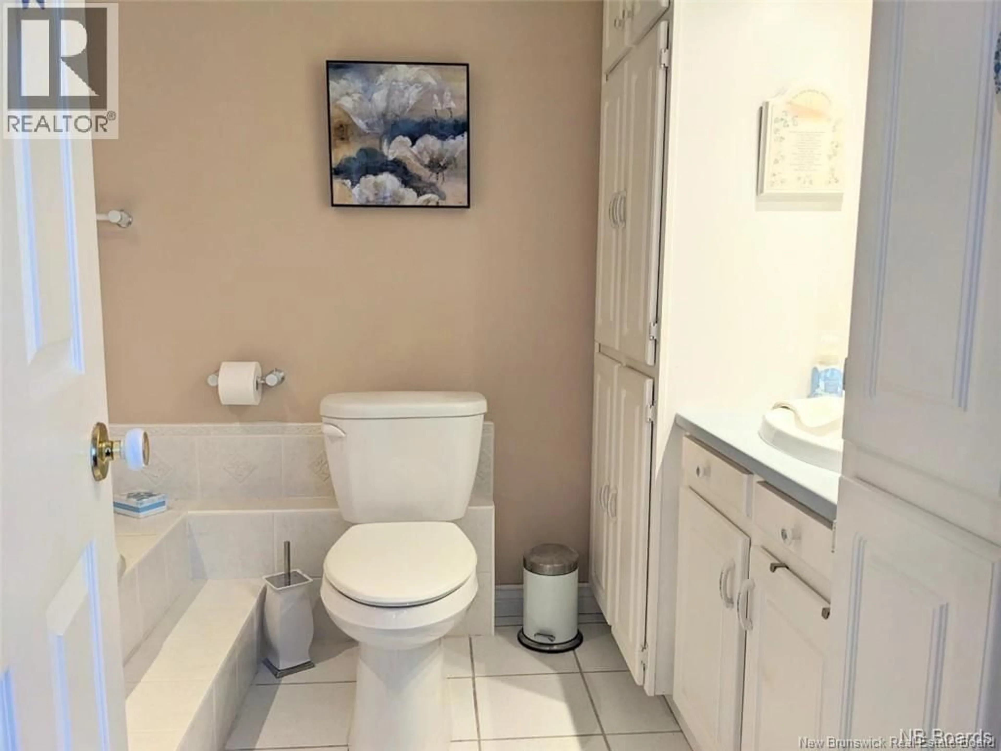2 BUSHVILLE DRIVE, Miramichi, New Brunswick E1N4R4
Contact us about this property
Highlights
Estimated valueThis is the price Wahi expects this property to sell for.
The calculation is powered by our Instant Home Value Estimate, which uses current market and property price trends to estimate your home’s value with a 90% accuracy rate.Not available
Price/Sqft$182/sqft
Monthly cost
Open Calculator
Description
Can you say ""Curb Appeal""? Perched on the corner of Bushville Drive and Water Street, this custom-built home sits on nearly half an acre of property, offering breathtaking views of the Miramichi River and a private backyard with two patio areas. The oversized storage building provides space for all your lawn care essentials and recreational gear. A double paved driveway leads to the attached double-car garage, which includes a spacious loft. Inside, the main floor boasts a beautiful foyer, an open-concept eat-in kitchen and family room with a wood stove and deck access, a bright dining room, a formal living room with river views and an electric fireplace, and gorgeous hardwood floors throughout. Theres also a great office, main floor laundry, a three-piece bath, and a master bedroom with an ensuite featuring a whirlpool tub. Hardwood and ceramic flooring run throughout. Upstairs, youll find two more bedrooms and another three-piece bath, along with plenty of storage space. If this sounds like what youve been searching for, dont miss out! (id:39198)
Property Details
Interior
Features
Main level Floor
Other
3pc Bathroom
7'9'' x 4'5''Laundry room
6' x 8'Office
Property History
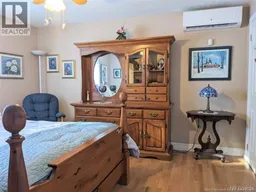 46
46
