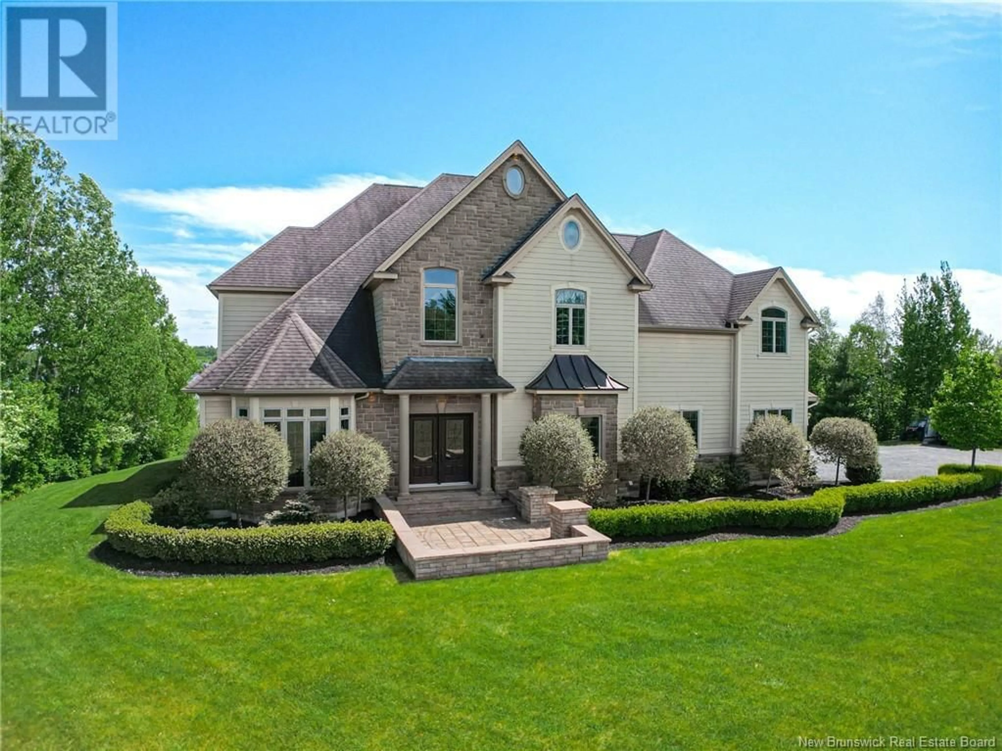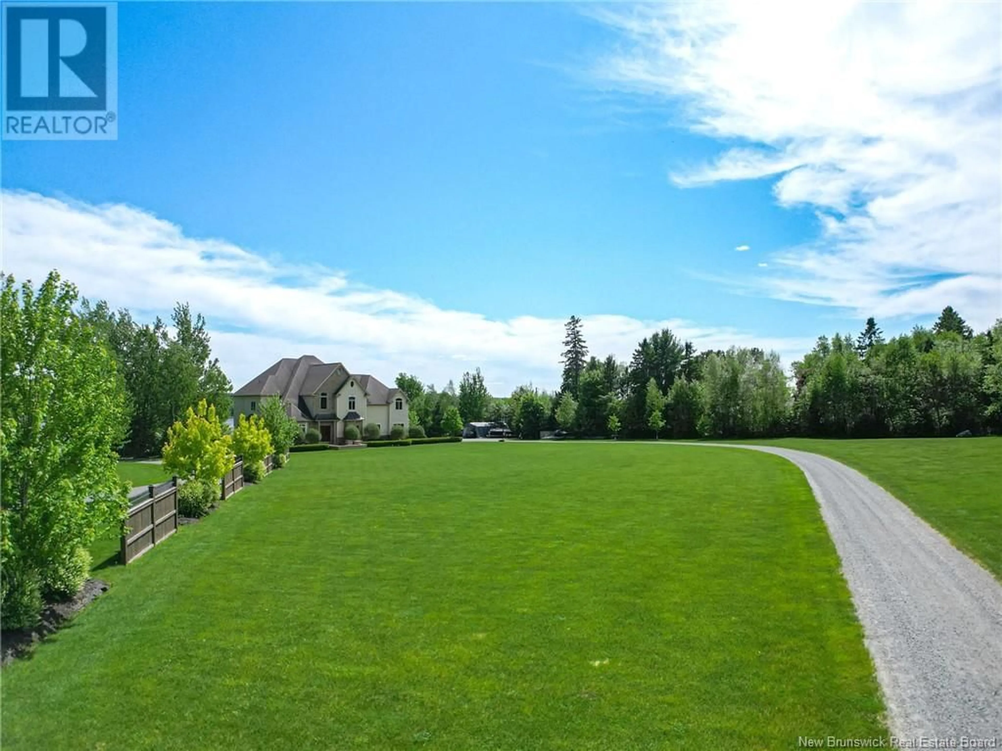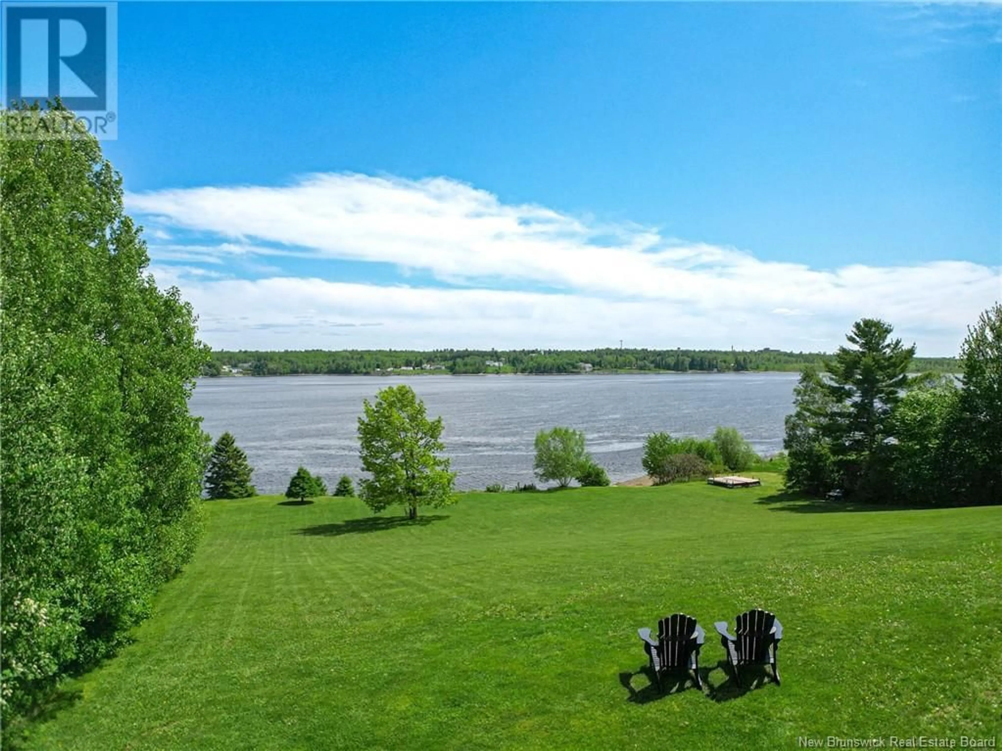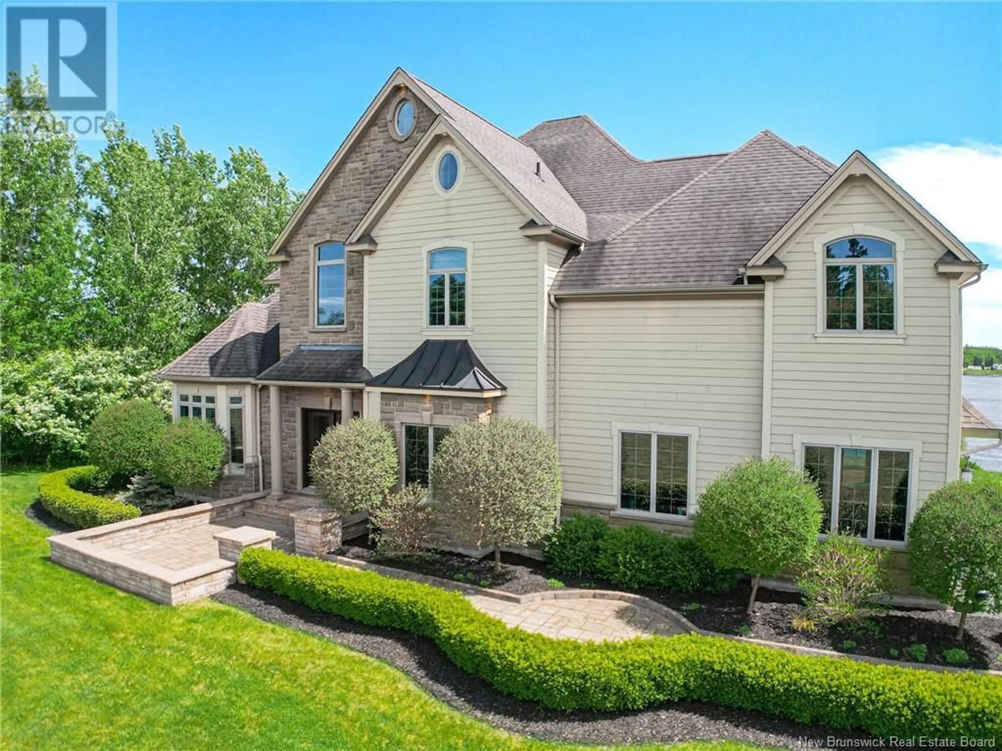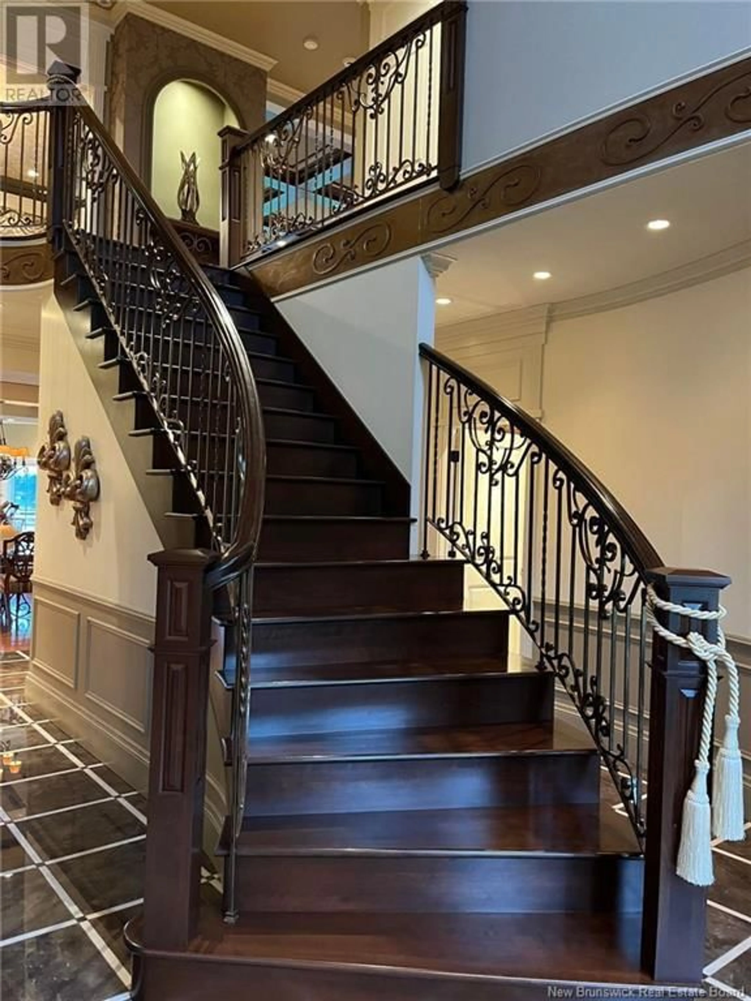1646 King George Hwy, Miramichi, New Brunswick E1V5L5
Contact us about this property
Highlights
Estimated ValueThis is the price Wahi expects this property to sell for.
The calculation is powered by our Instant Home Value Estimate, which uses current market and property price trends to estimate your home’s value with a 90% accuracy rate.Not available
Price/Sqft$497/sqft
Est. Mortgage$10,303/mo
Tax Amount ()-
Days On Market12 days
Description
Breathtaking waterfront home located on the banks of the Miramichi River. This once in a lifetime opportunity could be your ""Home Sweet Home"". Words cannot describe the grandeur of this home, while it is warm and inviting at the same time. Follow the stone walkway to double front doors and surround of stone accent on home. Enter into the spacious foyer to the grand staircase, layout features formal living and dining rooms, on the river side of home and offering amazing views as home sits high on the hill are the kitchen, eating area, sunroom, living room with 20 foot ceilings and propane fireplace. Also on main floor are office by front entry, two piece bath with laundry, and access to attached double car garage. Upstairs to double doors leading to master suite with full ensuite bath, walk in closet and garden doors to balcony again overlooking river. Four more spacious bedrooms and full bath complete the upstairs layout. Insulated basement with walk out to garage is undeveloped with lots of space for additional living space. Heated with geothermal heat pump. Remarkably beautiful decor and finishings, magazine worthy in fact. Walls of windows overlooking river and backyard. An entertainers dream home! Hydro average $495/mthly. Call now for a private viewing. (id:39198)
Property Details
Interior
Features
Main level Floor
Bath (# pieces 1-6)
6'5'' x 6'Office
11'9'' x 13'4''Kitchen
16'9'' x 14'8''Dining room
17'10'' x 13'1''Exterior
Features
Property History
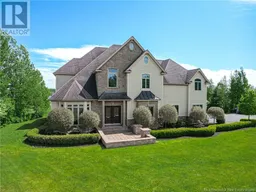 50
50
