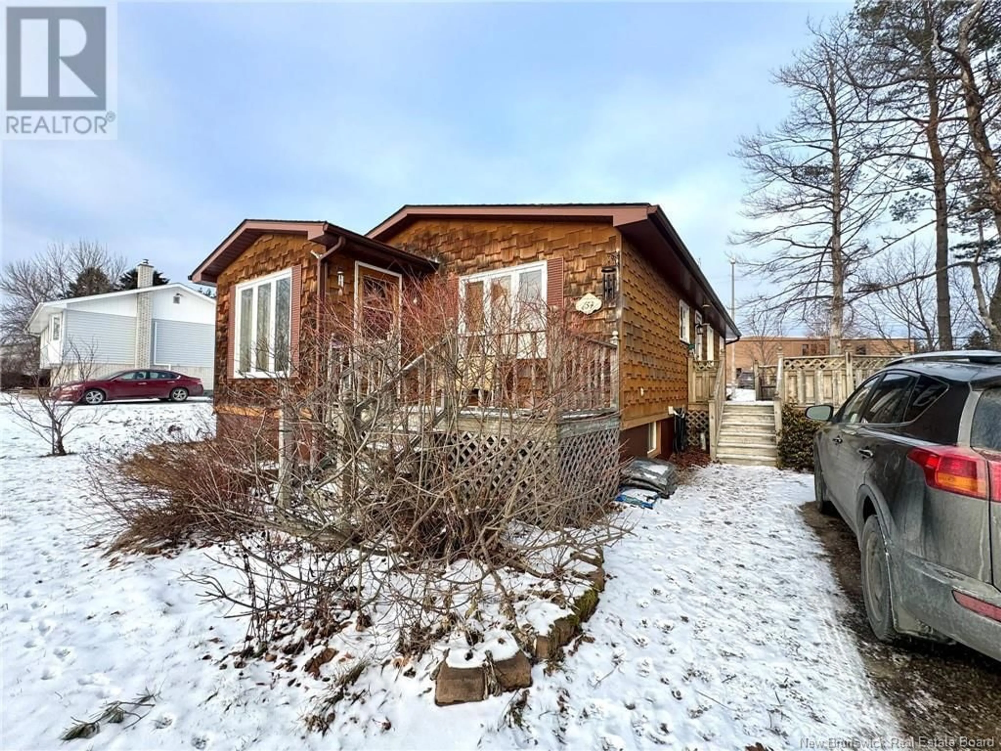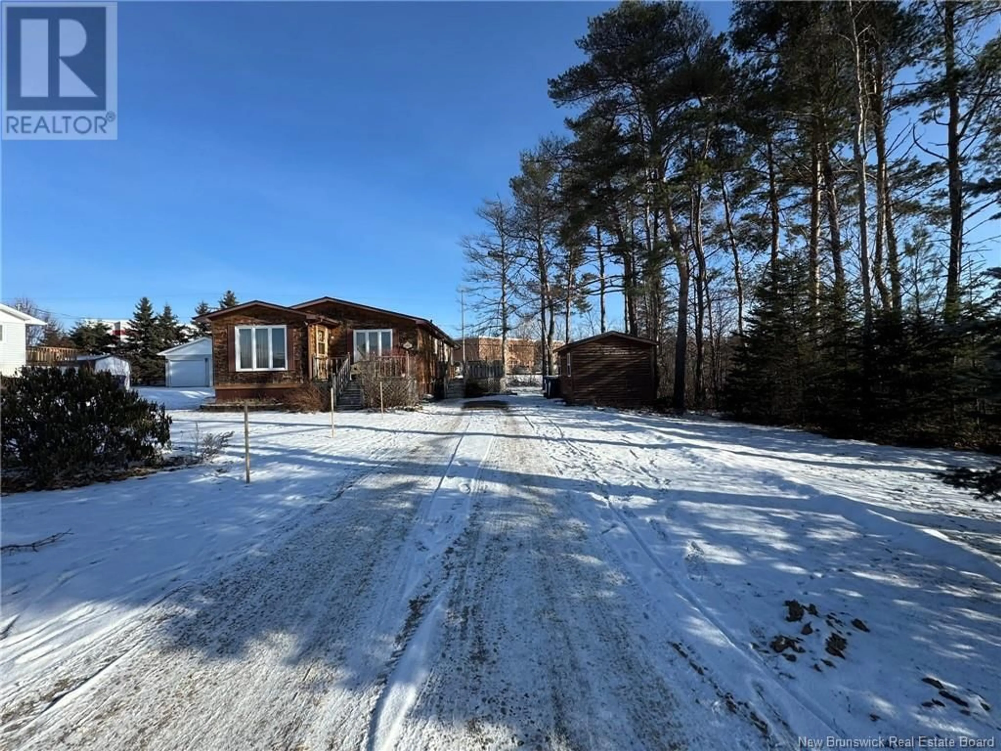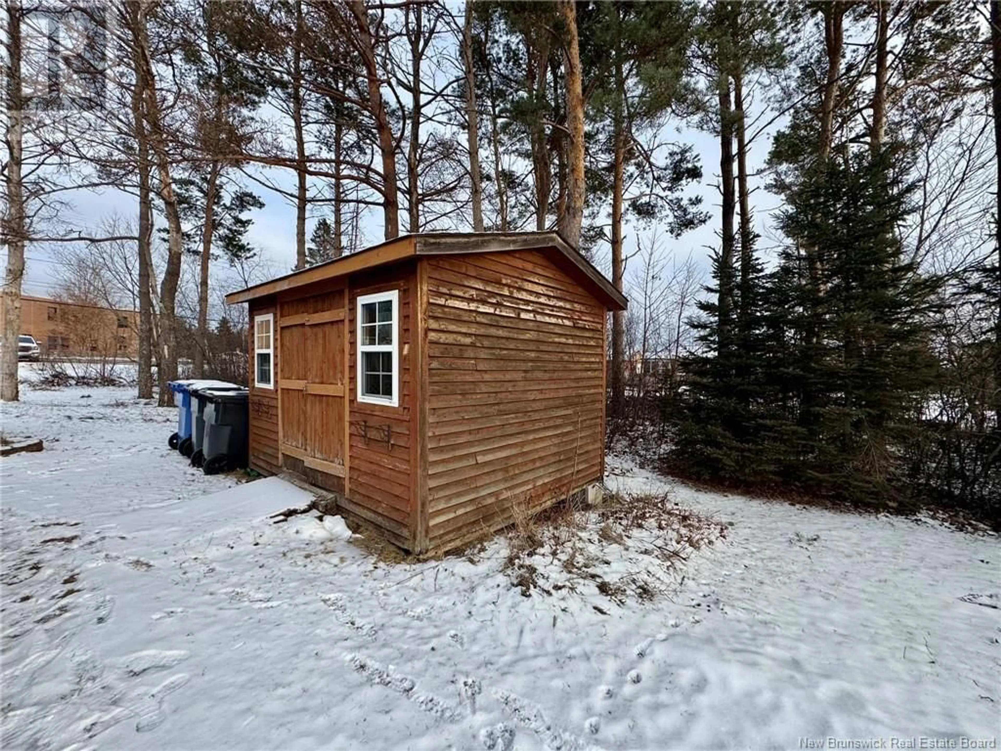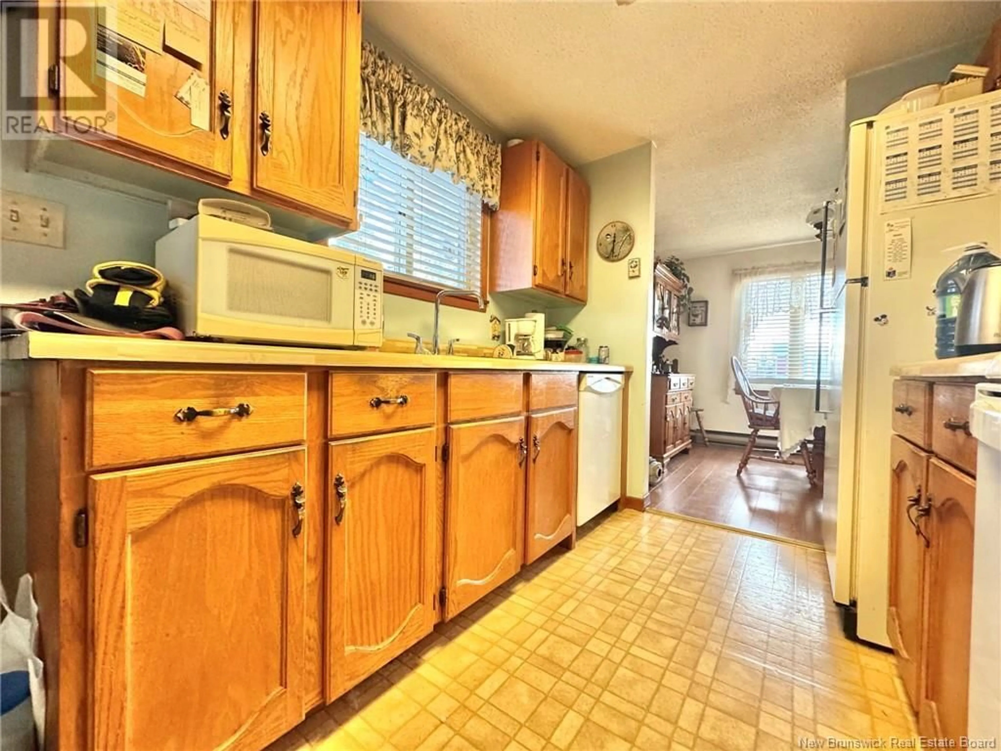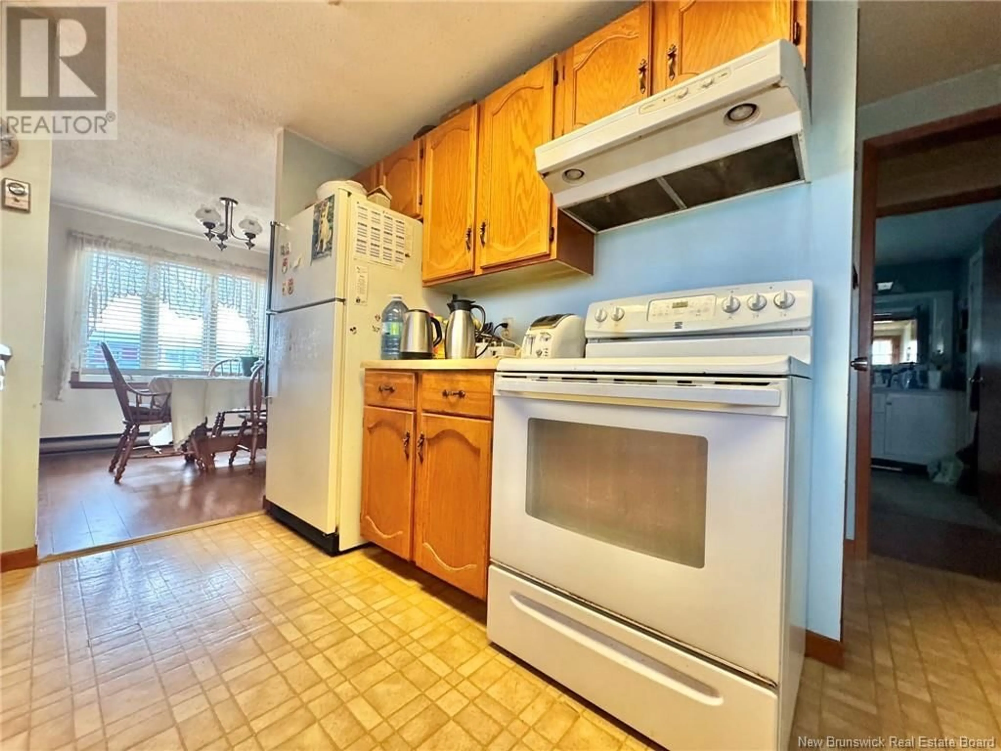154 Percy Kelly Drive, Miramichi, New Brunswick E1V5V4
Contact us about this property
Highlights
Estimated valueThis is the price Wahi expects this property to sell for.
The calculation is powered by our Instant Home Value Estimate, which uses current market and property price trends to estimate your home’s value with a 90% accuracy rate.Not available
Price/Sqft$222/sqft
Monthly cost
Open Calculator
Description
Discover this charming 3-bedroom, 1-bath bungalow in a sought-after neighborhood! The thoughtful layout connects the dining area to the kitchen, creating a natural flow that extends seamlessly into the inviting living roomperfect for gatherings or quiet evenings. Starting down the hall you will find a full bath and three bedrooms. The partially finished basement adds flexibility, offering space for a rec room, home office, or extra storage. Conveniently located close to schools and amenities, this home combines charm, functionality, and an unbeatable location. Schedule a showing with your Realtor® today! (id:39198)
Property Details
Interior
Features
Basement Floor
Family room
15'0'' x 22'1''Exterior
Features
Property History
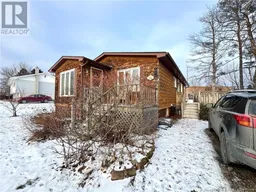 15
15
