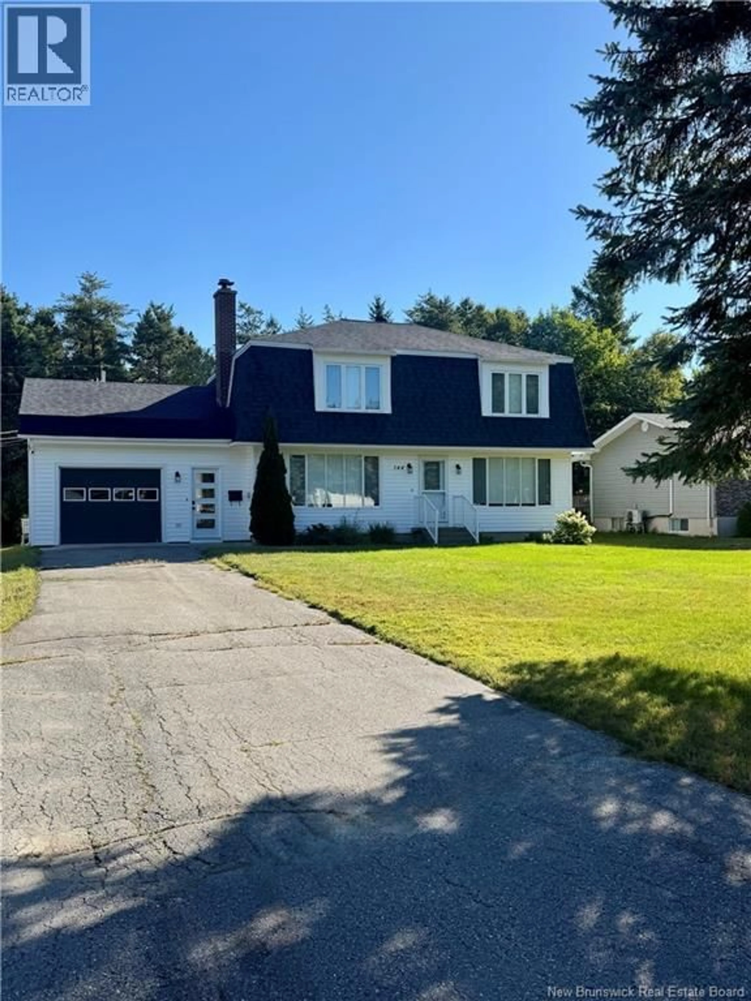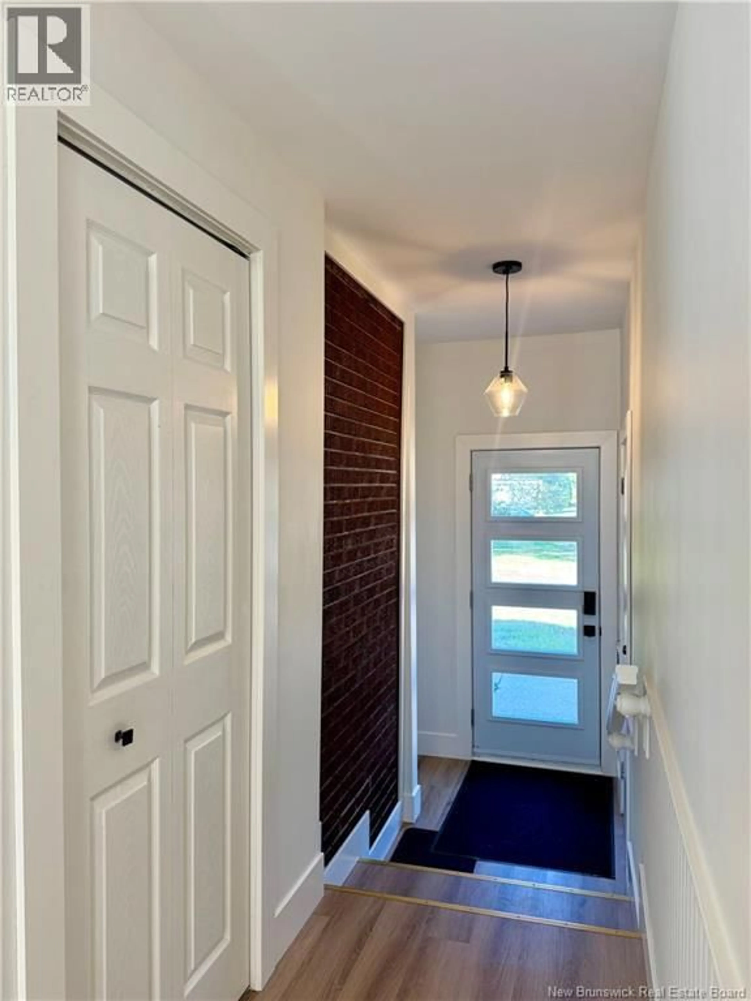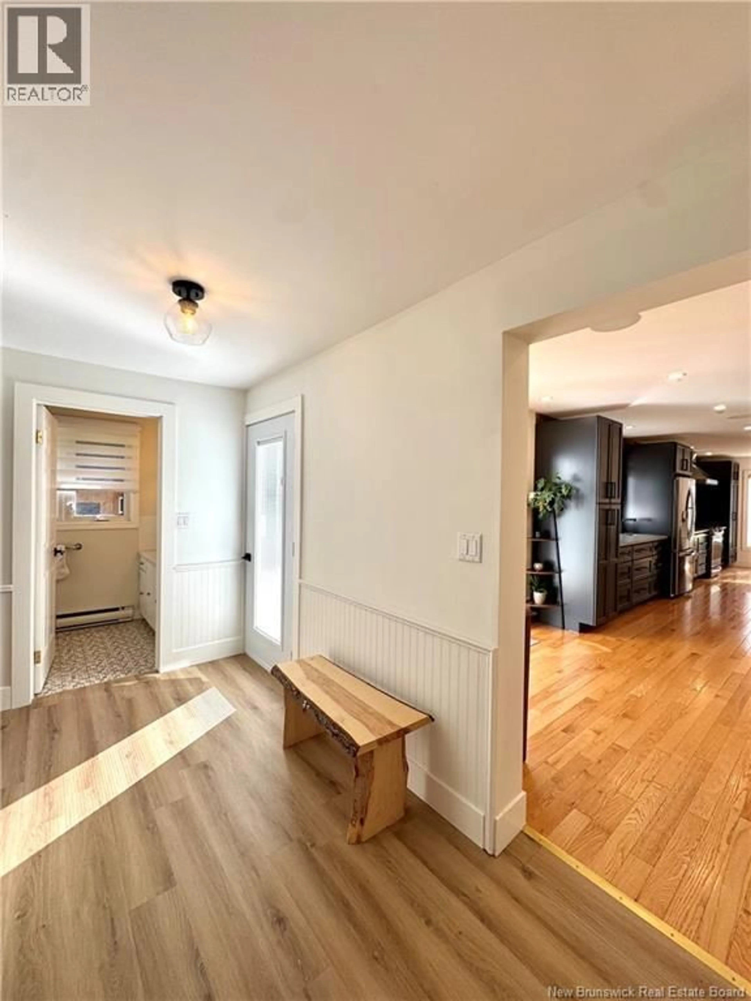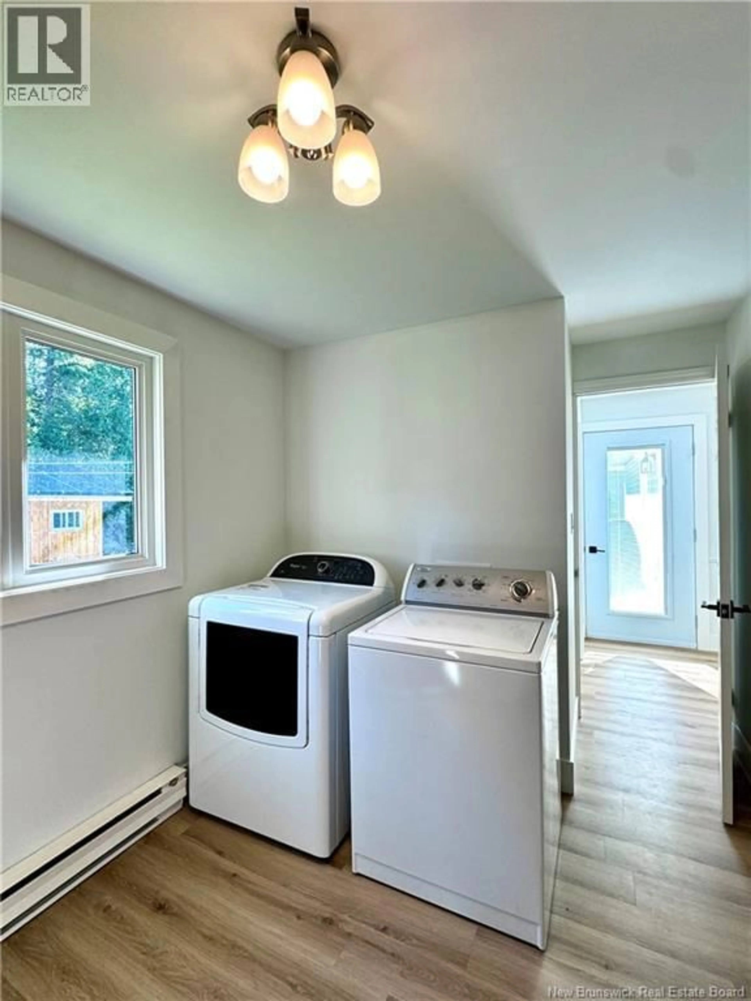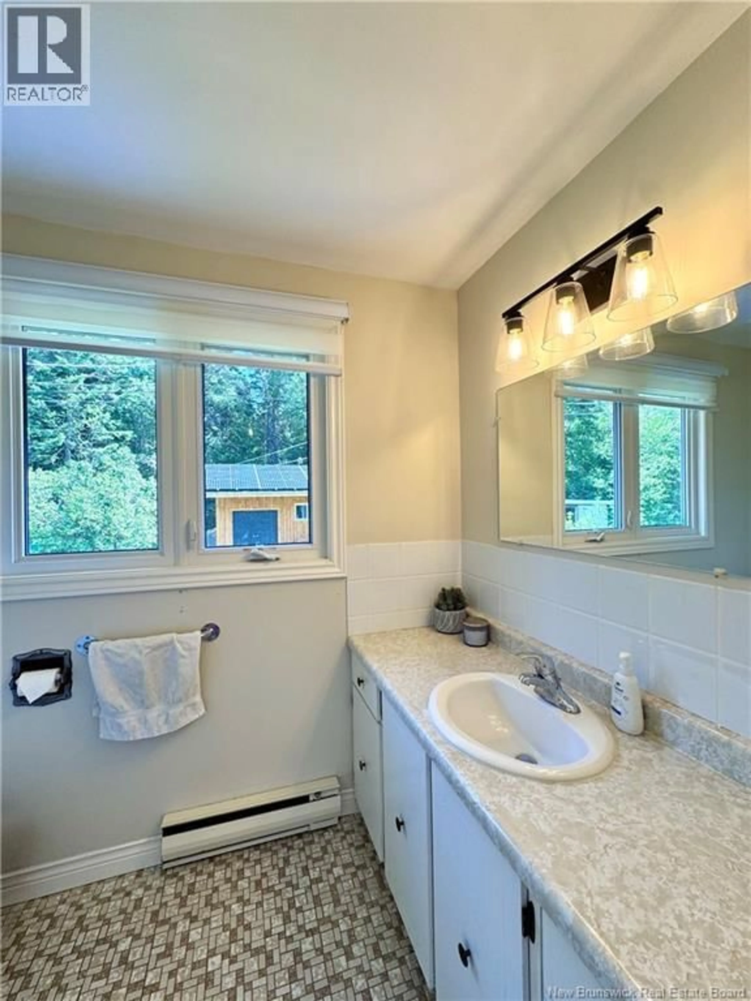144 STOTHART DRIVE, Miramichi, New Brunswick E1V3V3
Contact us about this property
Highlights
Estimated valueThis is the price Wahi expects this property to sell for.
The calculation is powered by our Instant Home Value Estimate, which uses current market and property price trends to estimate your home’s value with a 90% accuracy rate.Not available
Price/Sqft$206/sqft
Monthly cost
Open Calculator
Description
Location, Location! Welcome to 144 Stothart Drive. This beautifully maintained 2-storey home in sought-after Miramichi West is ready for its next owner. Built in 1979 and well cared for, this property sits on a mature lot with paved driveway, towering trees, and perennial gardens. Step inside through the attached garage with automatic door and into the breezeway, where youll find a convenient office/laundry space and a full bath with shower. The heart of the home is the stunning renovated eat-in kitchen featuring custom cabinetry, a large island, concrete countertops, and pot lightingperfect for the home chef. The kitchen flows seamlessly into the spacious dining area and out to the back deck, complete with built-in surround sound (kitchen, dining, and deck) for entertaining. Off of dining area youll find bright sizeable living room with cozy fireplaceall with rich hardwood flooring to round out the main level. Upstairs, youll find three generous bedrooms, all with ample storage, including a primary suite with walk-in closet. The family bath features a relaxing soaker tub and plenty of natural light. The lower level is clean, dry, and ready for future development. Outside, enjoy a private backyard with large storage outbuilding equipped with solar panels for added efficiency. This home combines character, beautiful updates, and is in a prime location! Call to book your private viewing today (id:39198)
Property Details
Interior
Features
Main level Floor
Office
8'0'' x 10'0''Bath (# pieces 1-6)
7'0'' x 5'0''Family room
16'0'' x 15'5''Living room
13'5'' x 15'5''Property History
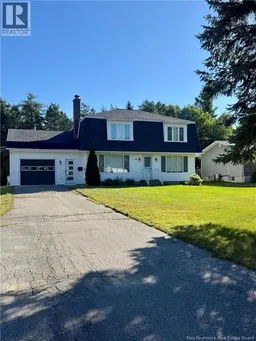 37
37
