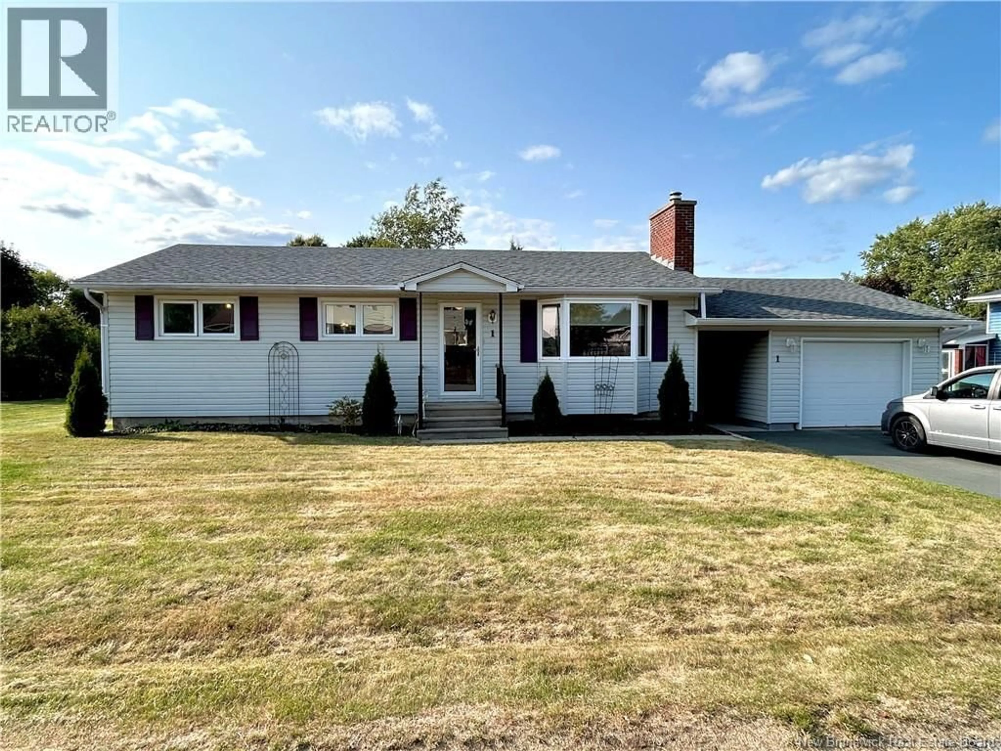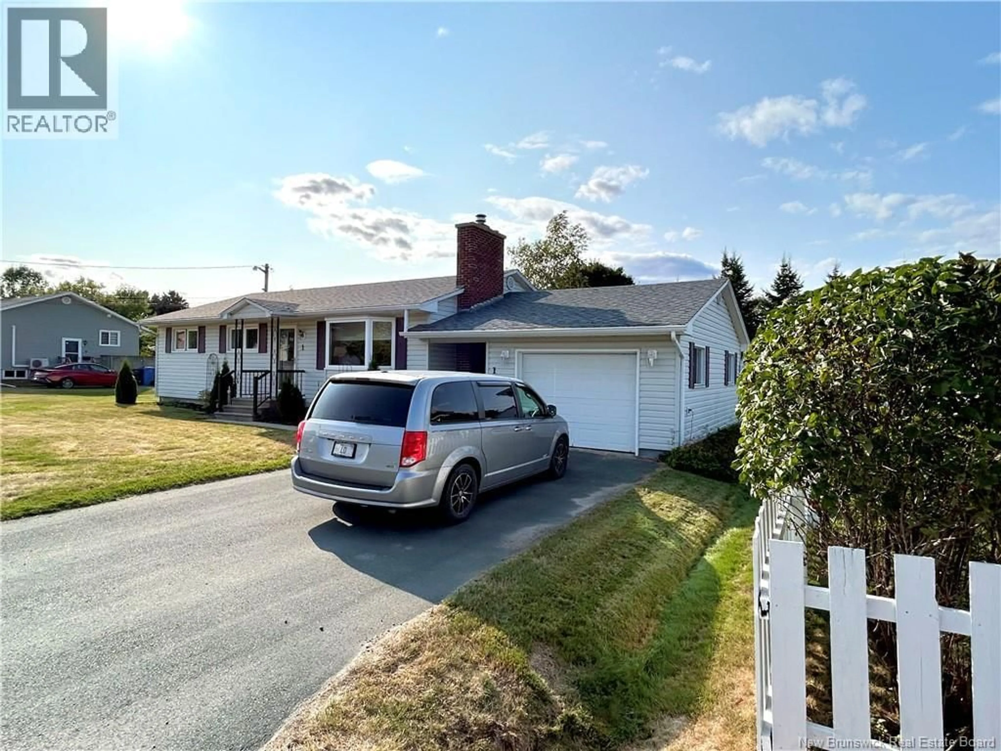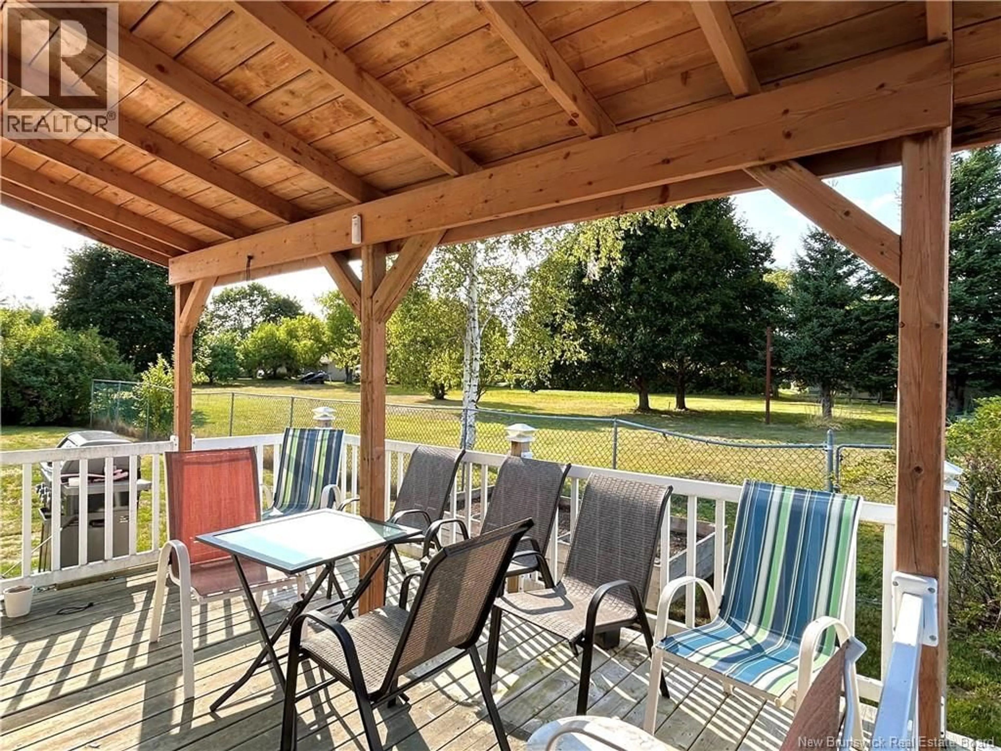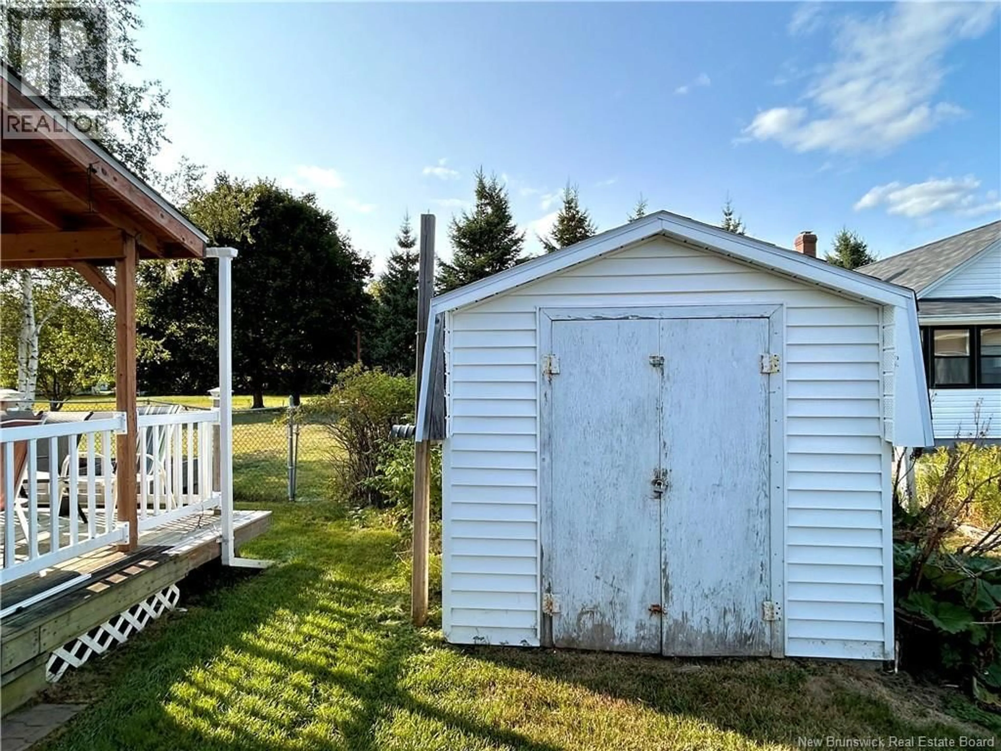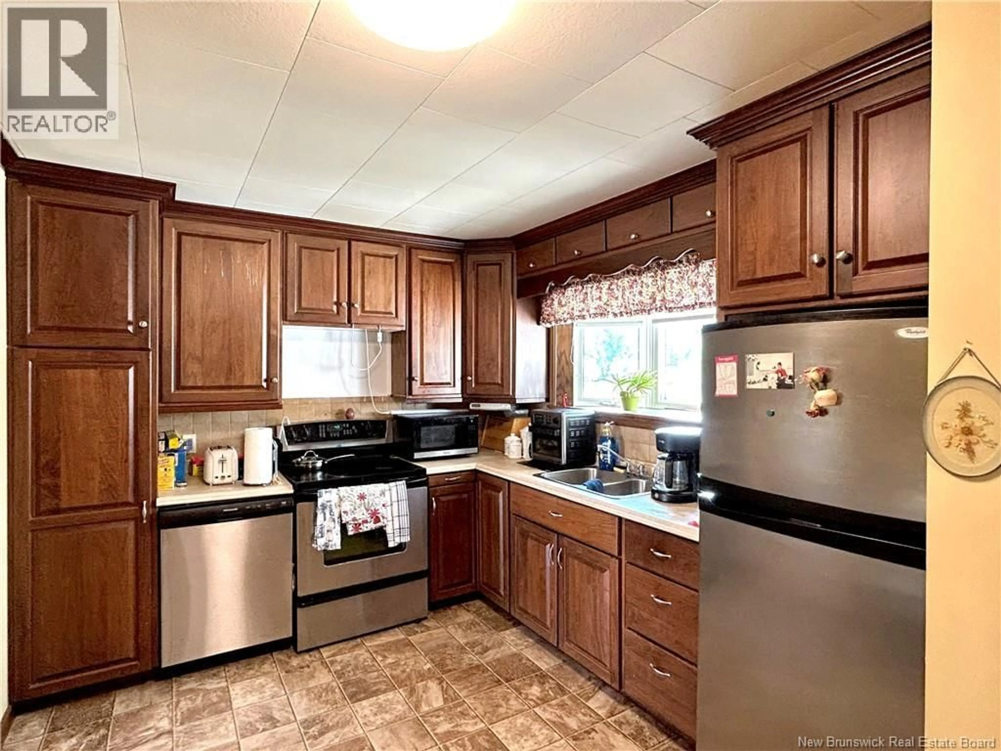1 VANSTONE AVENUE, Miramichi, New Brunswick E1N1Y2
Contact us about this property
Highlights
Estimated valueThis is the price Wahi expects this property to sell for.
The calculation is powered by our Instant Home Value Estimate, which uses current market and property price trends to estimate your home’s value with a 90% accuracy rate.Not available
Price/Sqft$217/sqft
Monthly cost
Open Calculator
Description
Welcome to 1 Vanstone Avenue. This sweet bungalow with attached garage sits on a quaint side street that is walking distance to downtown Chatham, schools, shopping and the Federal Payroll Center. It offers nice curb appeal with a pretty lot, double paved driveway and breezeway from the house to the garage. This home has been well loved and is move in ready! Living space includes eat-in kitchen, dining room and living room with hardwood floors, full bathroom and three bedrooms. There is also a nice family room at the rear of the home and access to the backyard, deck and baby barn. The basement is partially finished with a large rec room, second bath and boasts two storage rooms and a workshop. Dont wait ... call today for a private viewing of this lovely home! (id:39198)
Property Details
Interior
Features
Basement Floor
2pc Bathroom
6'8'' x 5'8''Recreation room
25'0'' x 12'0''Property History
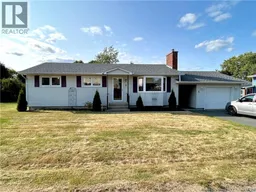 31
31
