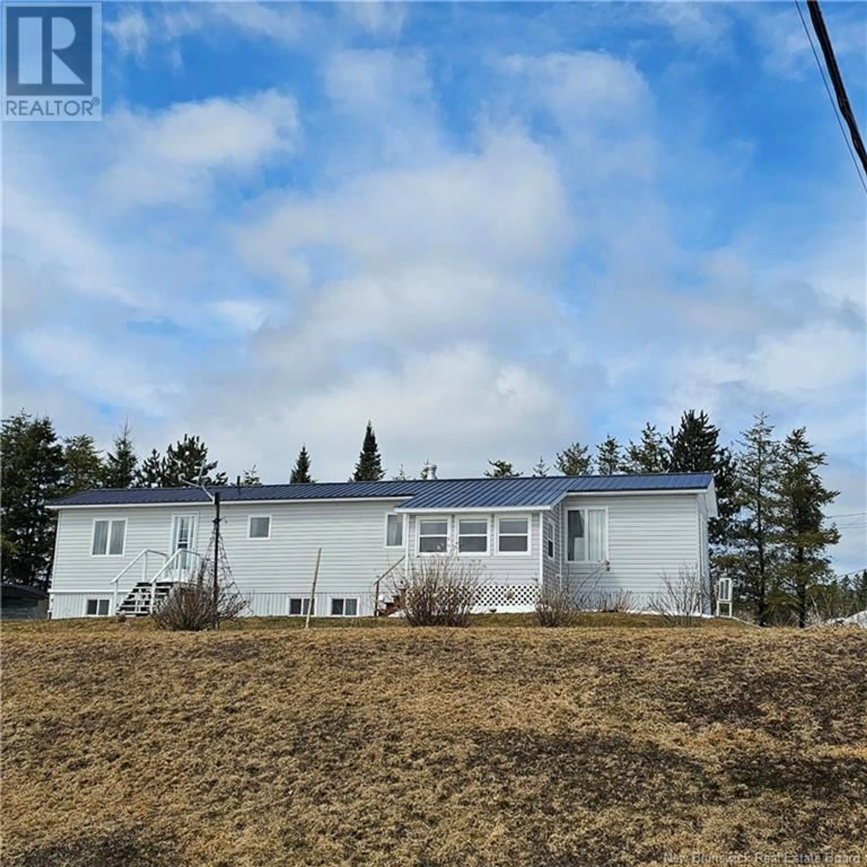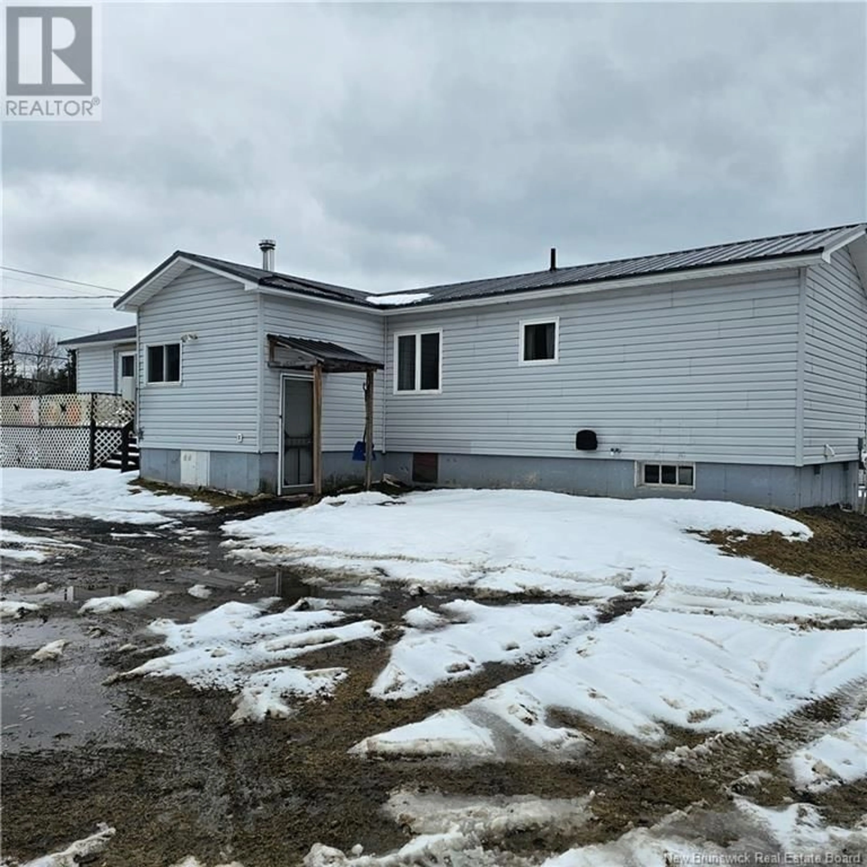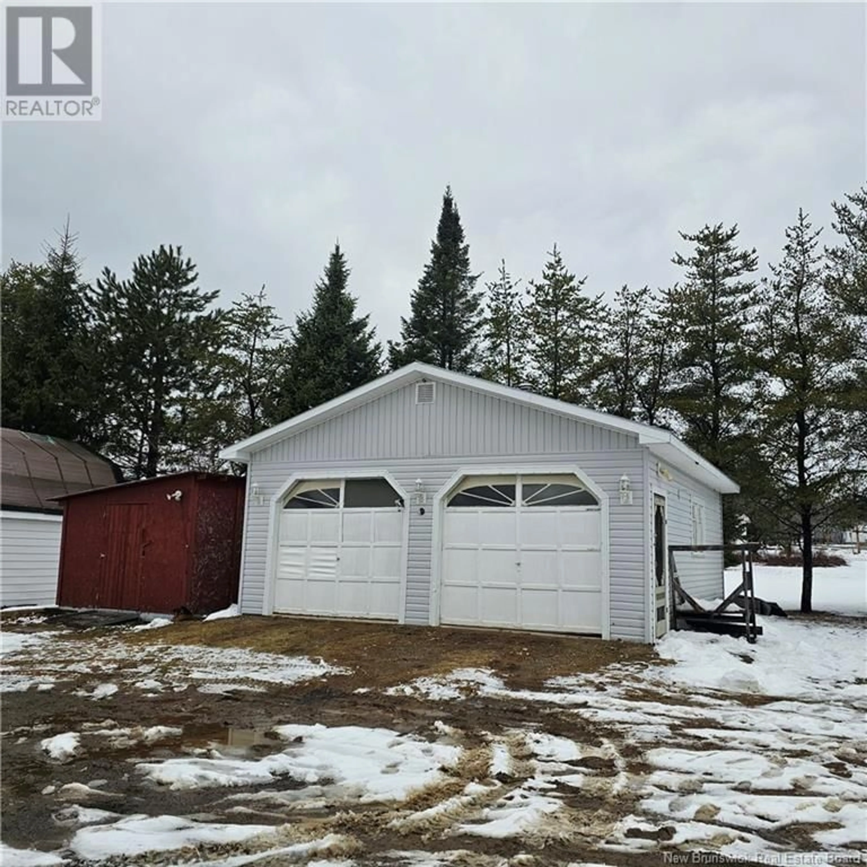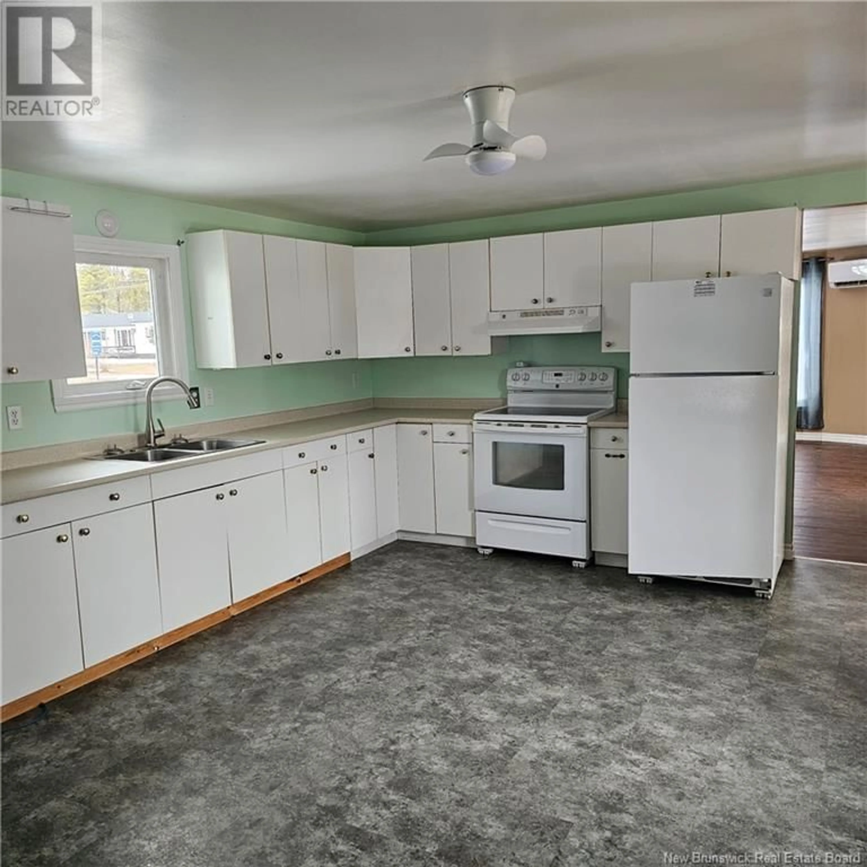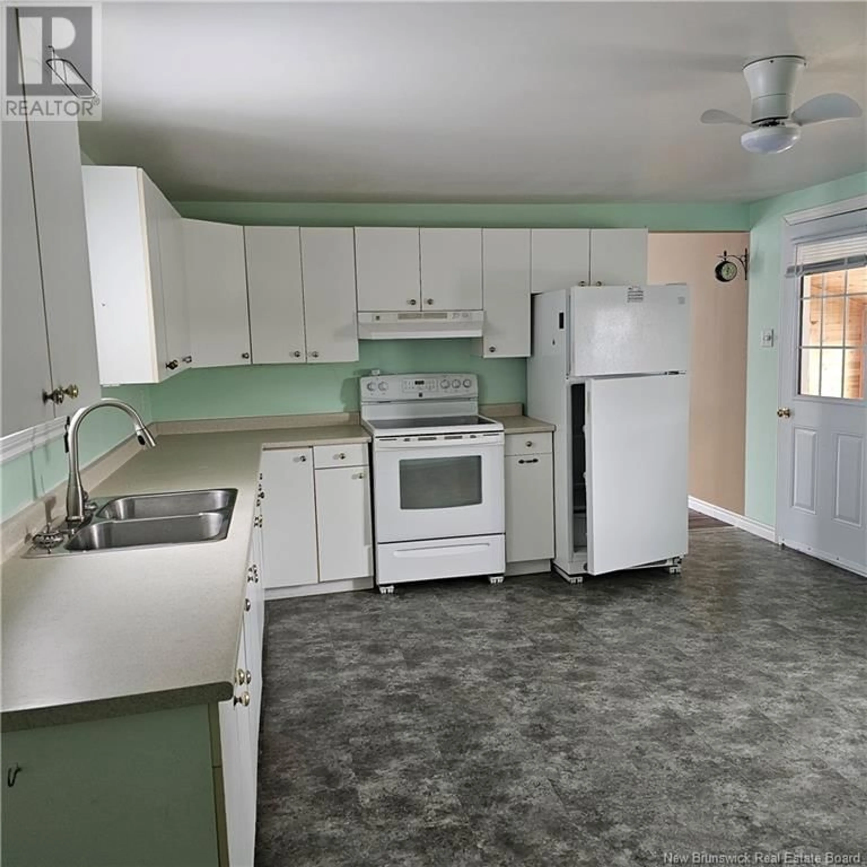3 HAZELTON ROAD, Doaktown, New Brunswick E9C1N5
Contact us about this property
Highlights
Estimated valueThis is the price Wahi expects this property to sell for.
The calculation is powered by our Instant Home Value Estimate, which uses current market and property price trends to estimate your home’s value with a 90% accuracy rate.Not available
Price/Sqft$144/sqft
Monthly cost
Open Calculator
Description
Are you looking for value and a view? Look no further... this one has it all! Property shows pride in ownership, inside and out, just move in and unpack! This two-bedroom custom built home features a country style white kitchen with lots of cupboards, counter tops & eat-in dining. Large living room boasts patio doors to private 8' X 12' deck for your barbeque or outdoor enjoyment. Large windows throughout provide lots of natural light. A four season sunroom was added in 2024 for additional living space, and added enjoyment! Two nice size bedrooms with extra large closet space and a lovely full bath with shelving and linen space is both convenient & space efficient. A well thought out mudroom / laundry addition is 12'x10' and serves as a split entrance from the main level to the lower level. Partial basement offers lots of storage, a potential 3rd bedroom & family room that is unfinished - just waiting for your imagination. This home has had many lovely upgrades over the last few years such as new countertop, sink and taps in kitchen, fresh paint in bedrooms, 2 ductless split heat pumps (main level and lower level) metal roof 6 years ago, 100 amp entrance (breakers,) laminate & cushion flooring, large windows & doors just to name a few! A true double car garage with electrical, as well as a 12 by 22 shed (red one) to store all your toys for your outdoor enjoyment. Large Town lot centrally located in the beautiful town of Doaktown on the Miramichi! (id:39198)
Property Details
Interior
Features
Basement Floor
Other
12'0'' x 12'0''Storage
11'6'' x 12'0''Utility room
10'9'' x 22'3''Property History
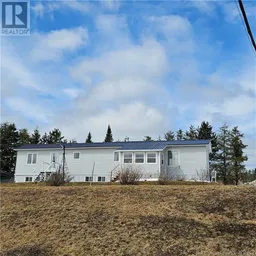 38
38
