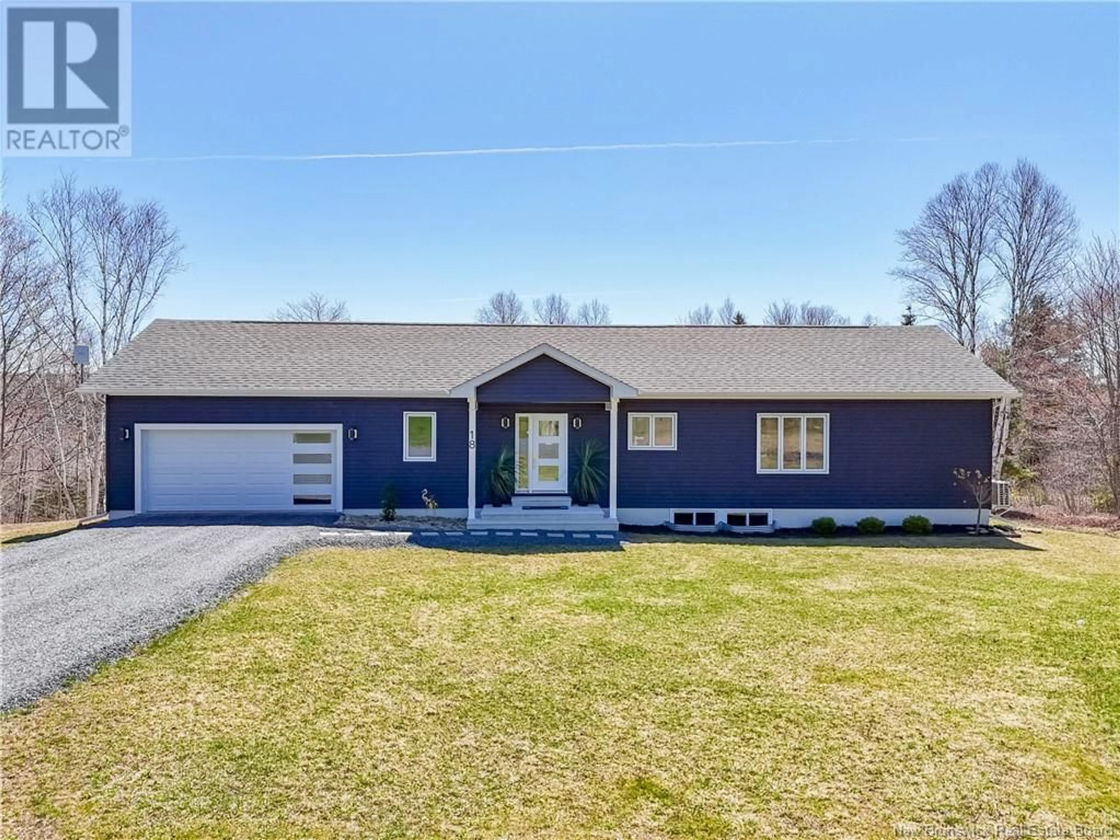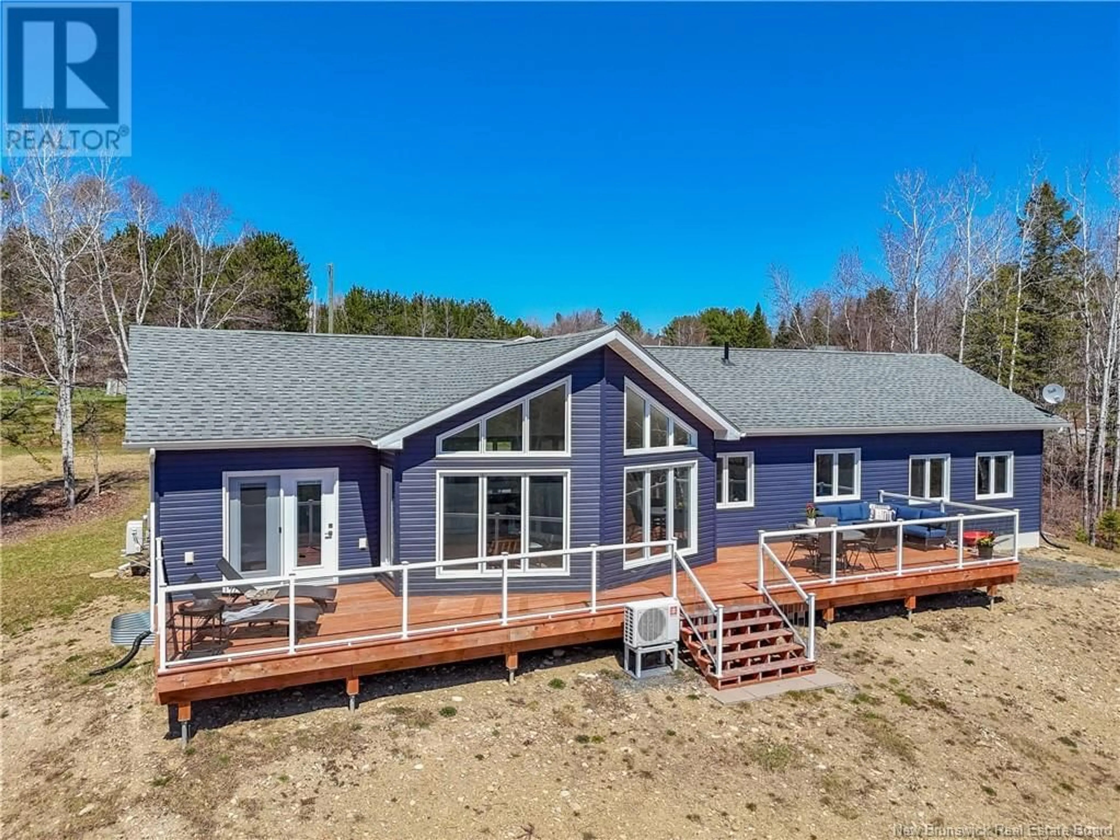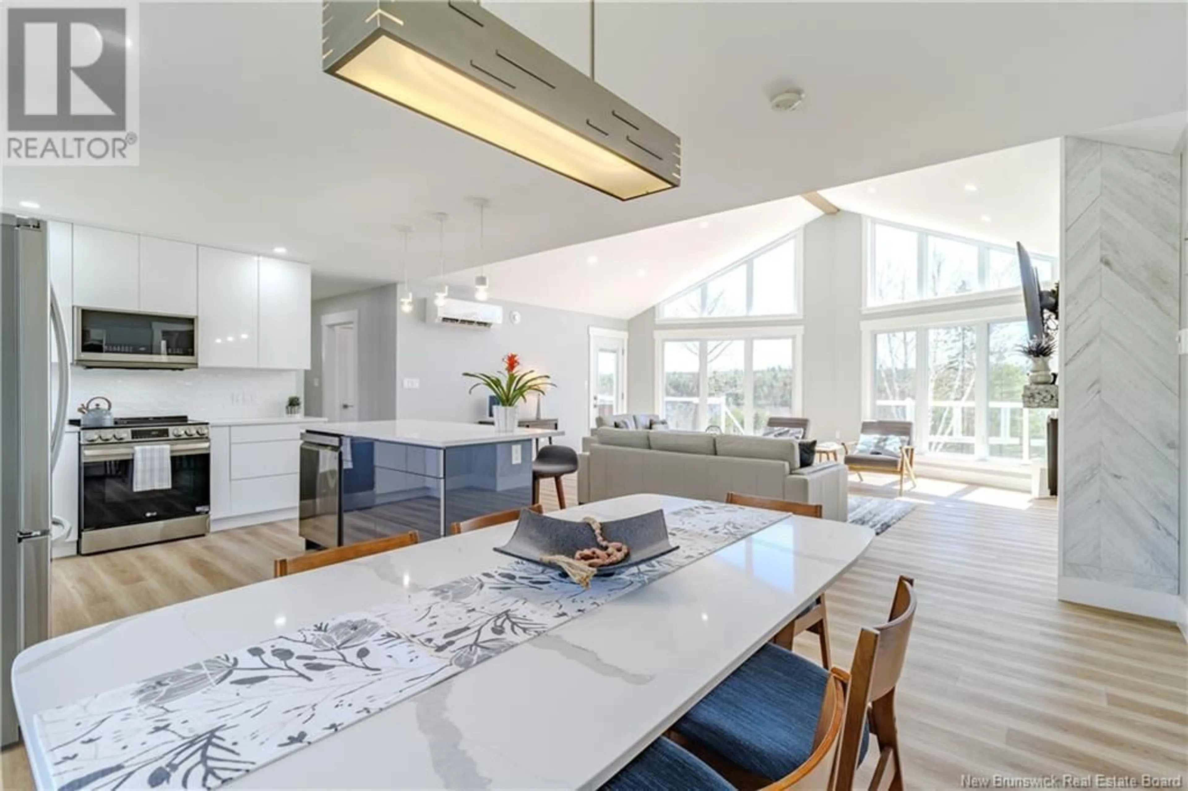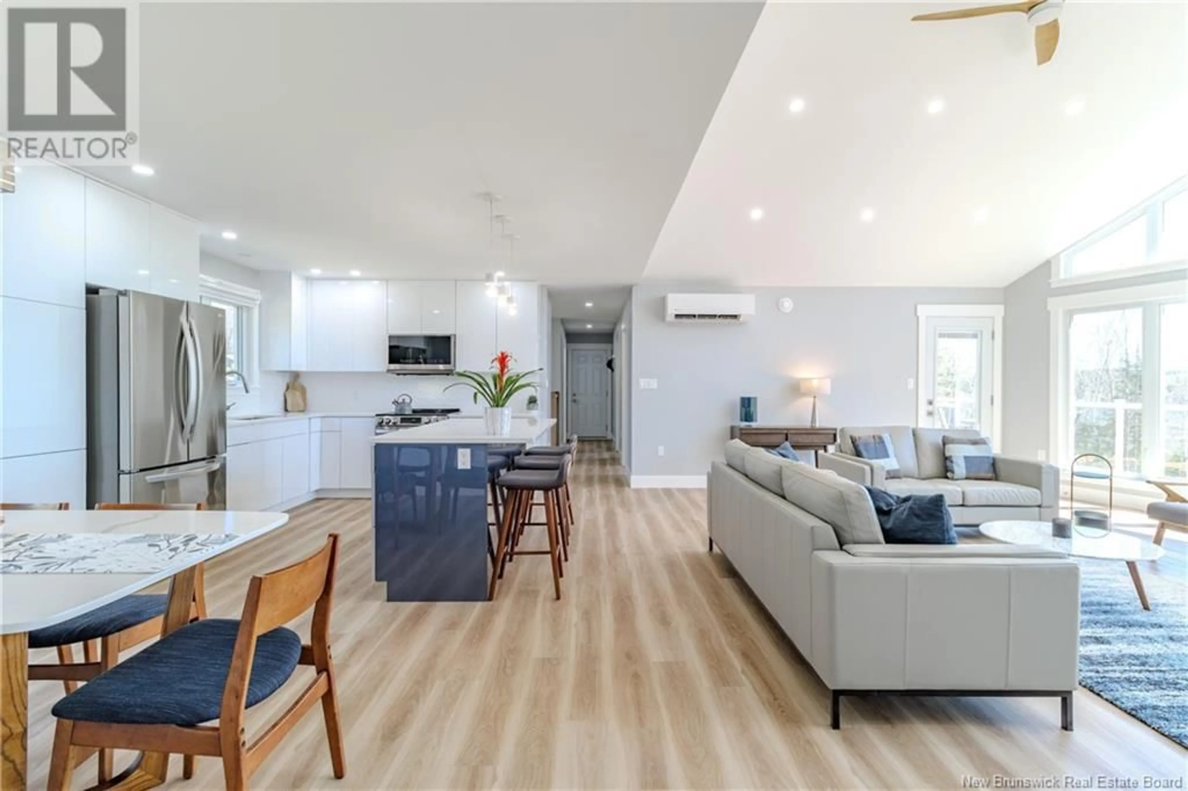18 VALLEYVIEW DRIVE, Doaktown, New Brunswick E9C1X6
Contact us about this property
Highlights
Estimated ValueThis is the price Wahi expects this property to sell for.
The calculation is powered by our Instant Home Value Estimate, which uses current market and property price trends to estimate your home’s value with a 90% accuracy rate.Not available
Price/Sqft$373/sqft
Est. Mortgage$2,272/mo
Tax Amount ()$4,164/yr
Days On Market23 days
Description
Imagine waking each morning to gentle river views from the comfort of your own home. This custom-built, open-concept bungalow makes that dream a reality. Covered front porch & spacious double-car garage welcomes you. Inside, private foyer leads into a great room with vaulted ceilings & a dramatic electric fireplace framed herringbone mantel. Walls of windows draw in natural light & frame the backyards river vistas, while the adjoining rear deck invites you to linger with your morning coffee or host starlit gatherings. The heart of the home is its chef-worthy kitchen, where custom white cabinetry, sleek quartz countertops, chic tile backsplash & oversized island combine beauty & function. High-end laminate flooring throughout adds style & durability. The primary suite is your private retreat. A generous walk-in closet w/ custom shelving & a spa-inspired ensuite shower offers a soothing way to start or end your day. 2 more main-floor bedrooms, a full guest bath, & a conveniently located laundry. The lower level features a sprawling family room w/ fireplace, 4th bedroom, bathroom, ample storage, & a cold room perfect for preserving seasonal produce or your wine collection. No detail has been overlooked - this bungalow isnt just a house, its a lifestyle. Embrace quiet village charm, scenic river views, & spaces designed for living well. Schedule your private tour today & discover why this Doaktown gem is the perfect place to call home. Only 1 hour to Fredericton & Miramichi. (id:39198)
Property Details
Interior
Features
Basement Floor
Storage
13'10'' x 8'8''Storage
5'1'' x 8'6''Storage
5'1'' x 11'9''3pc Bathroom
6'11'' x 11'9''Property History
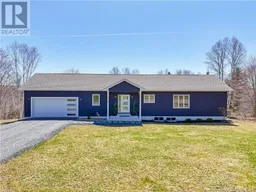 50
50
