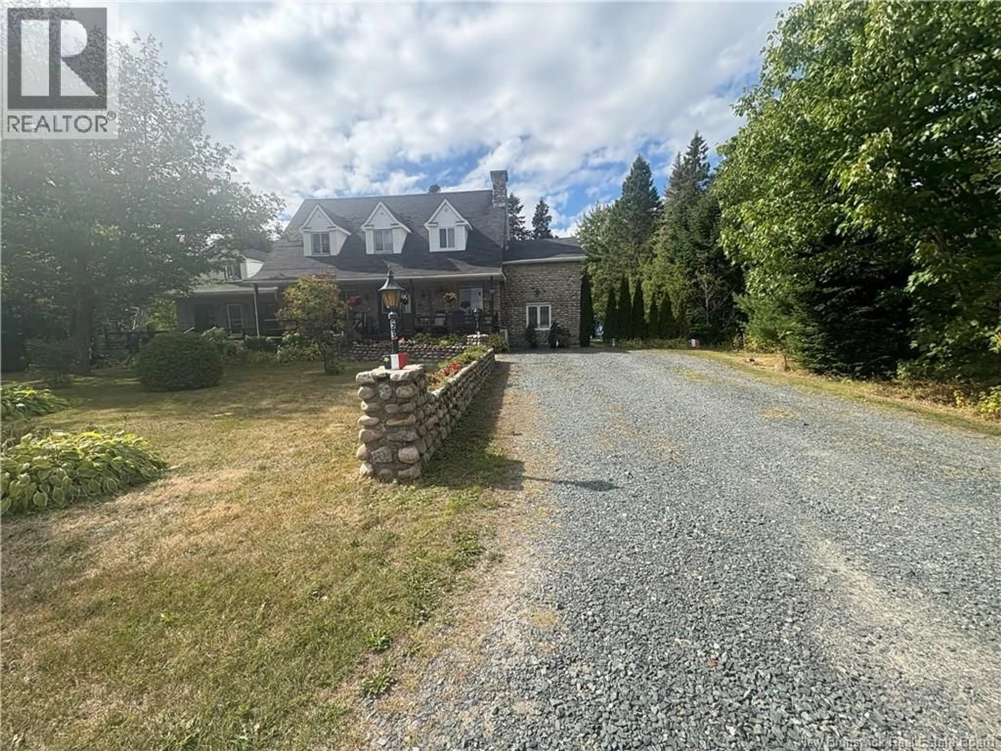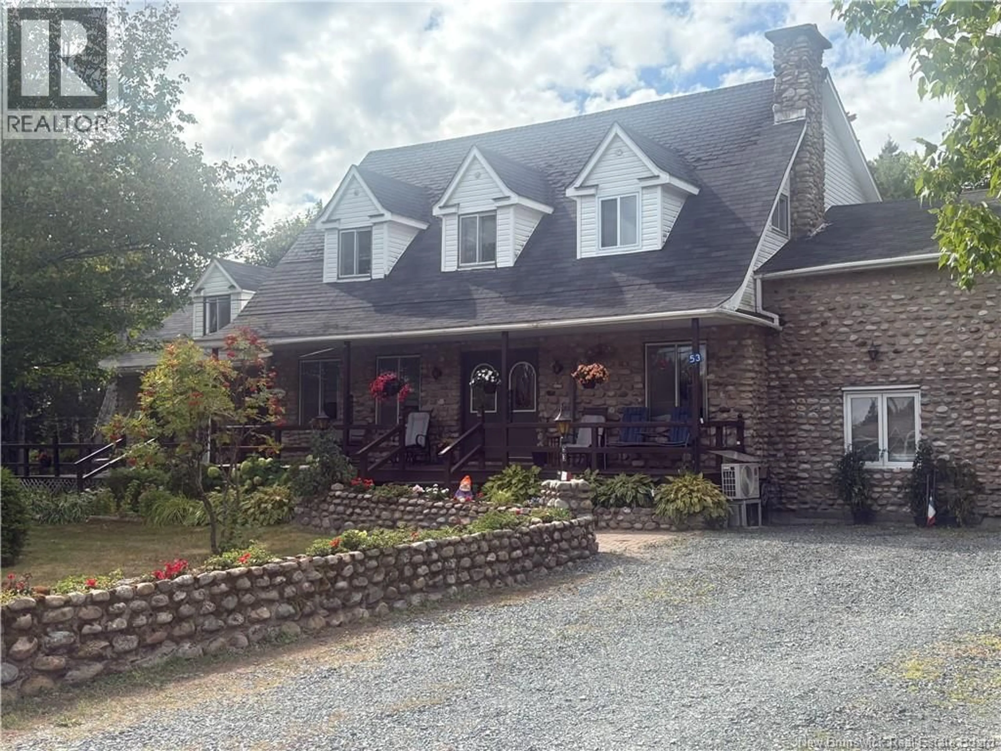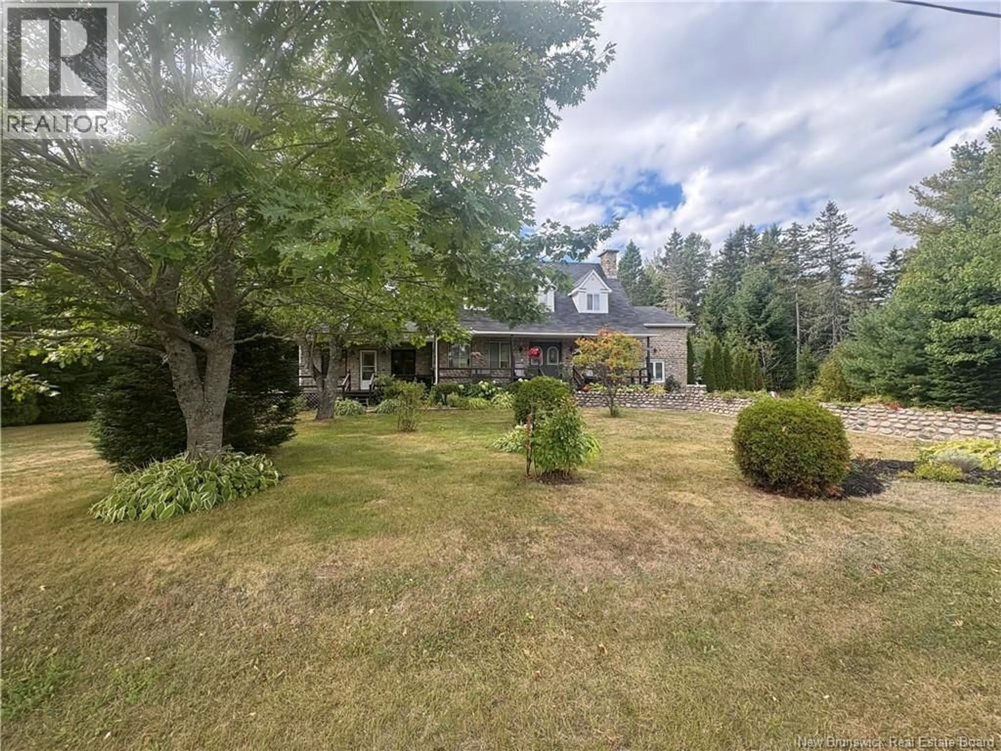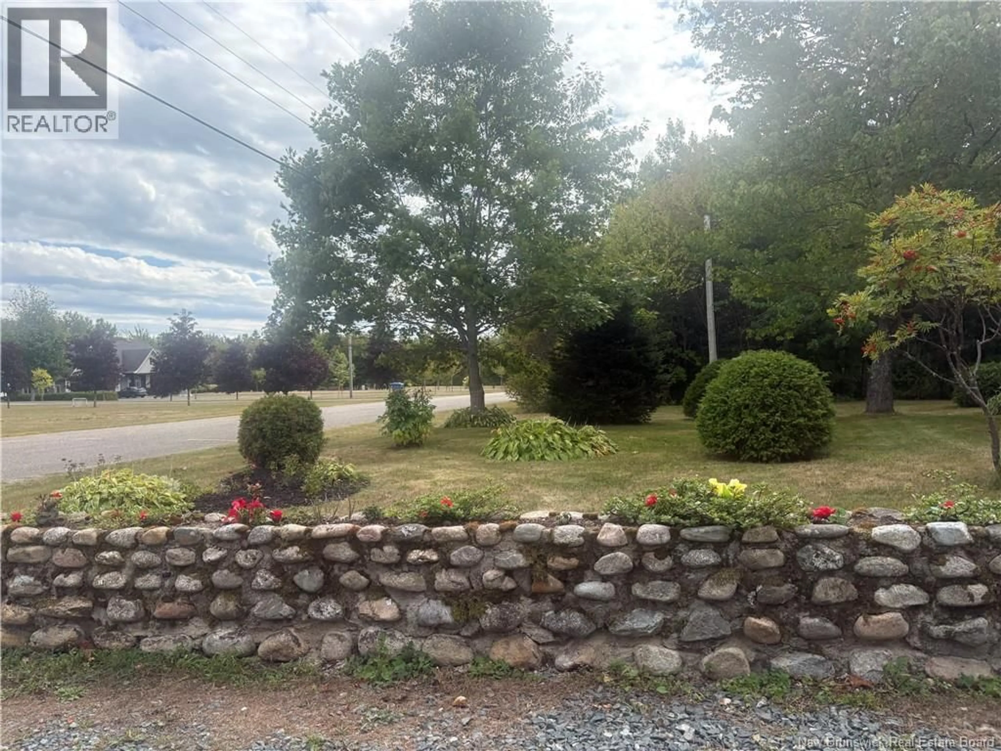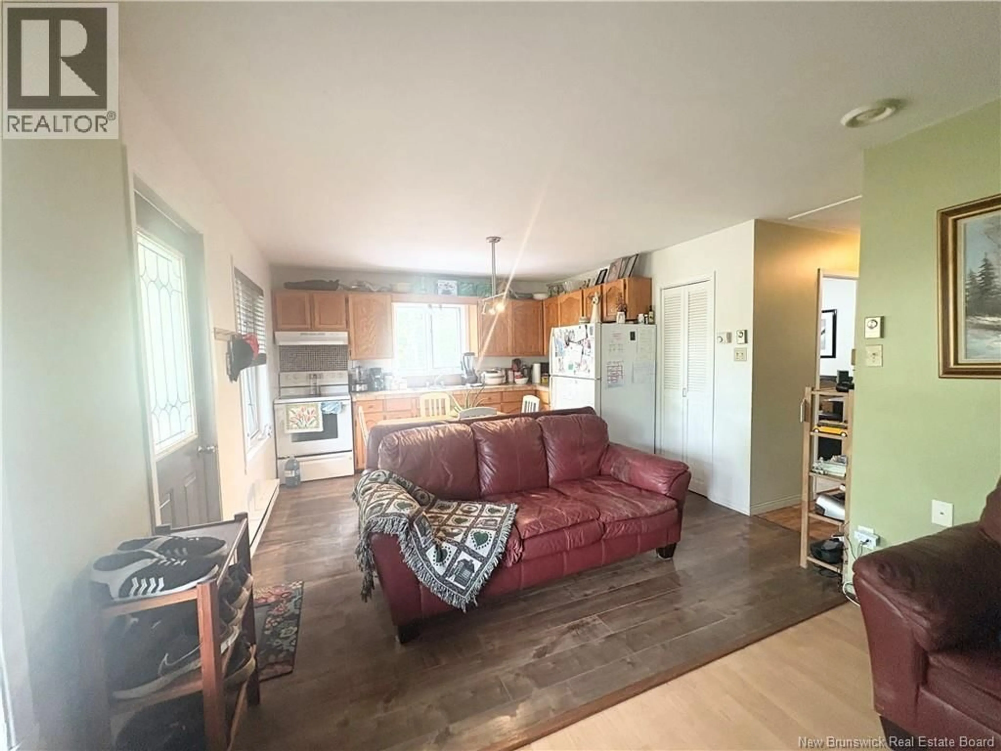53 HECTOR, Neguac, New Brunswick E9G1H8
Contact us about this property
Highlights
Estimated valueThis is the price Wahi expects this property to sell for.
The calculation is powered by our Instant Home Value Estimate, which uses current market and property price trends to estimate your home’s value with a 90% accuracy rate.Not available
Price/Sqft$146/sqft
Monthly cost
Open Calculator
Description
Spacious Family Home with Income-Generating In-Law Suite! This large, versatile home is ideal for a growing family or multi-generational living. The second floor features four generous bedrooms, including a master suite complete with a walk-in closet and private ensuite bath. An attached bonus room offers the perfect space for a nursery, home office, or quiet retreat. The main floor is designed for entertaining, offering two spacious living rooms and a convenient half bath just off the kitchen. The former garage has been converted into a functional laundry room, storage area, and workshop, adding even more value and flexibility.Stay cozy year-round with a wood furnace and three mini-split heat pumps, providing efficient heating and cooling.The separate in-law suite offers excellent income potential or private space for extended family. This one-bedroom suite has the potential to be converted into a two-bedroom unit, giving you even more options. Outside, the private backyard features multiple outbuildings for storage or hobbies, and a charming little cottage ready for your personal touch,perfect as a guest space, studio, or weekend getaway. This home has everything you need and more call today to book your private showing! (id:39198)
Property Details
Interior
Features
Main level Floor
Recreation room
10'2'' x 13'Dining room
8'8'' x 10'Family room
9'4'' x 10'Kitchen
9' x 16'Property History
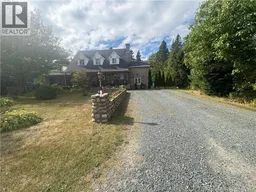 16
16
