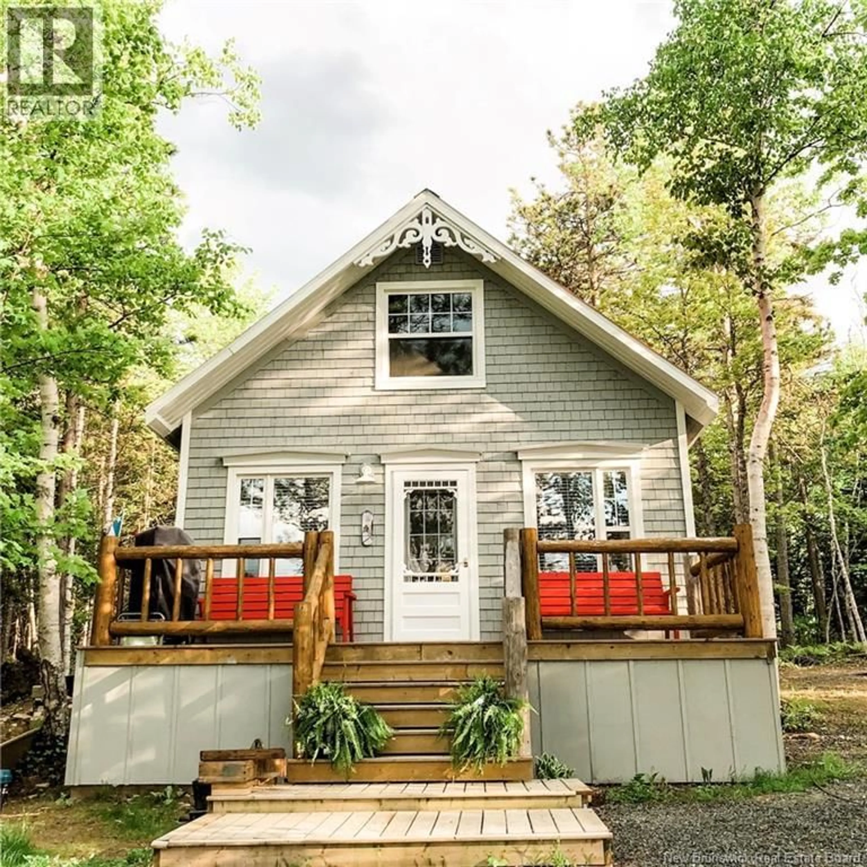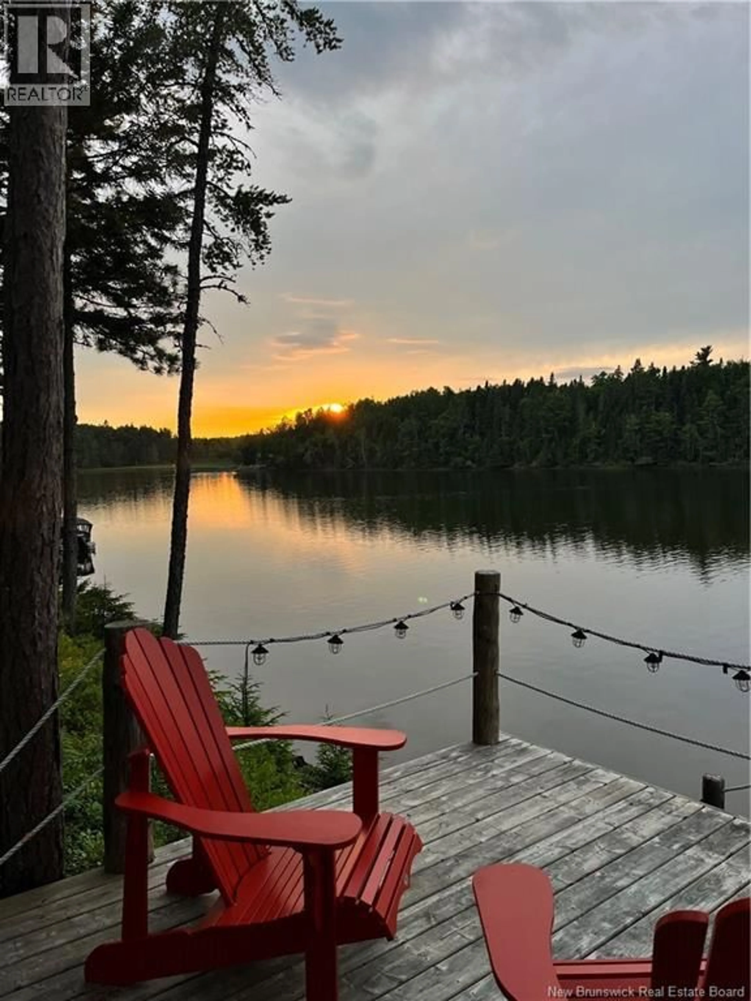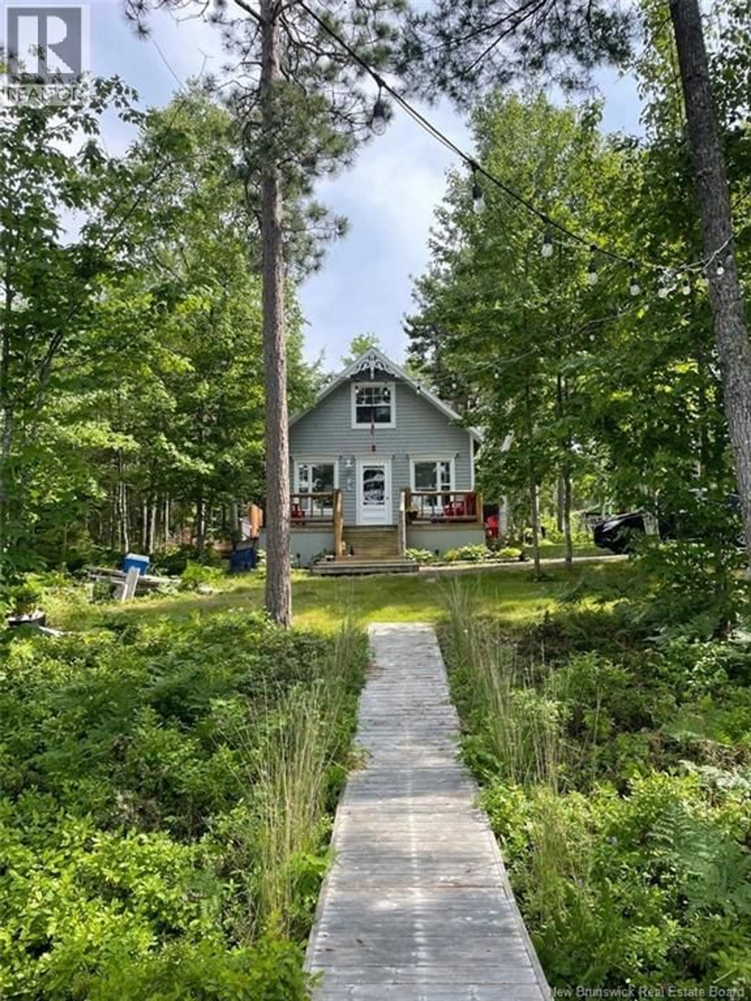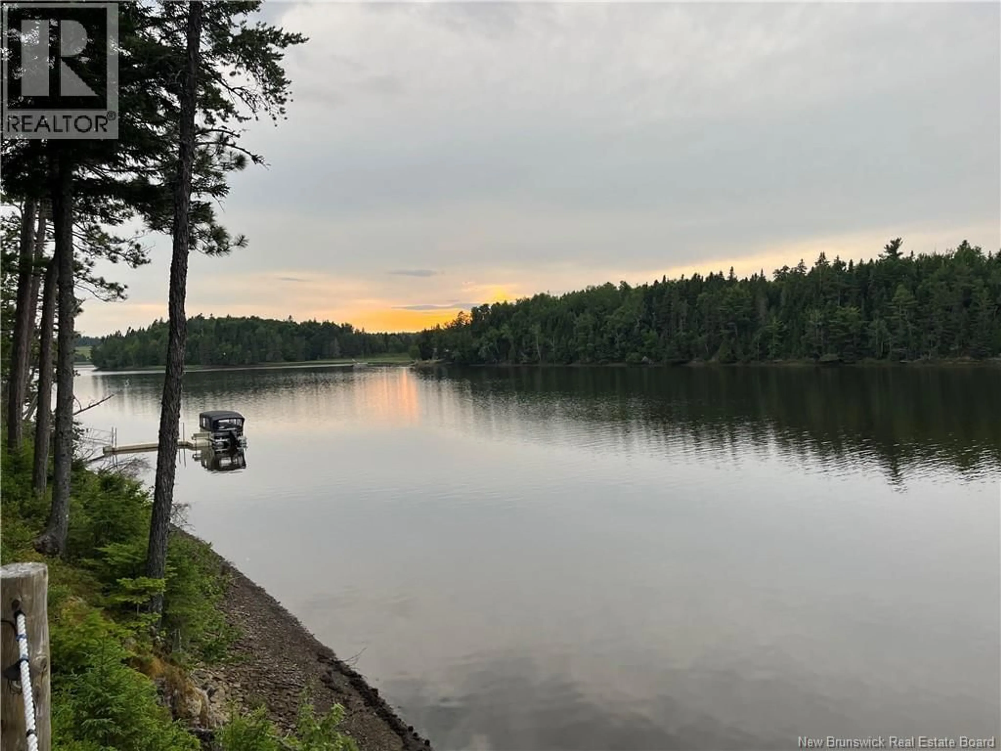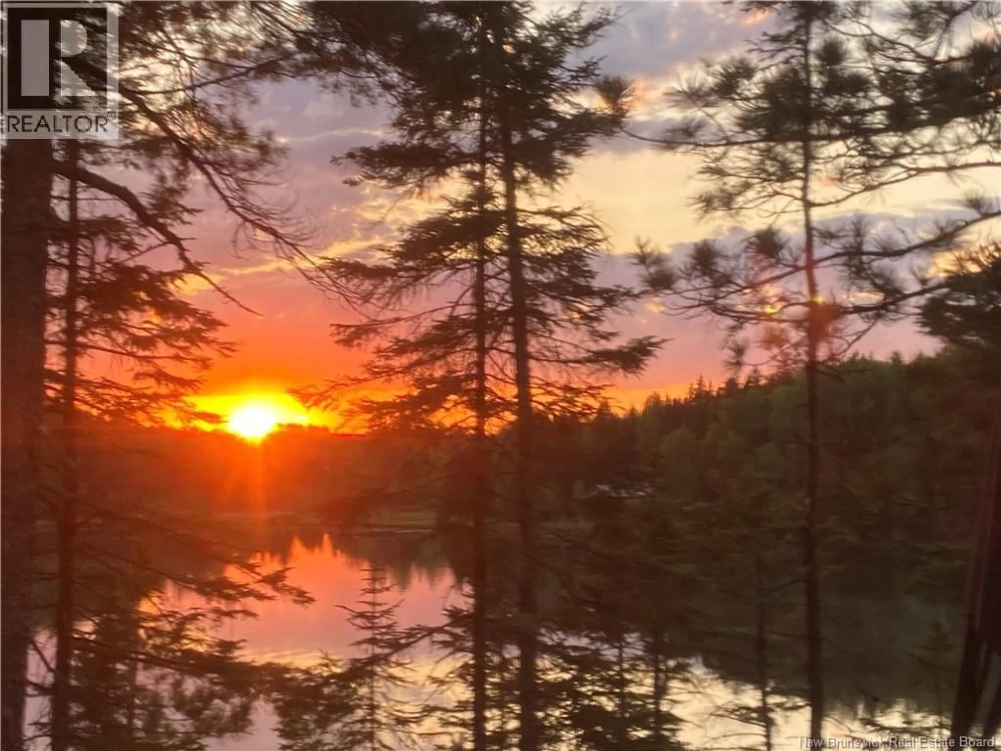270 STRAIGHT BROOK ROAD, Tabusintac, New Brunswick E9H2B3
Contact us about this property
Highlights
Estimated valueThis is the price Wahi expects this property to sell for.
The calculation is powered by our Instant Home Value Estimate, which uses current market and property price trends to estimate your home’s value with a 90% accuracy rate.Not available
Price/Sqft$180/sqft
Monthly cost
Open Calculator
Description
Welcome to Shady Pines Chalet, the motivated seller of this breathtaking 7.92-acre year-round waterfront home on the stunning East Coast of Canada. The seller is looking for the next owner for this gem! Experience magnificent views and a serene atmosphere, creating an idyllic retreat for anyone craving a peaceful escape. With plentiful opportunities for outdoor adventures and relaxation by the water, this property is a haven for making cherished memories. Don't miss out on this exceptional opportunity! Situated less than 40 minutes from Miramichi and under 2 hours from the International Moncton Airport, this private waterfront paradise is the ultimate getaway for groups of all sizes. Ideal for family retreats, the main home accommodates six, while a second chalet hosts two, Moreover, the expansive two-story cedar workshop offers excellent potential to generate extra income. Enjoy year-round access, perfect for winter sports or enchanting summer evenings spent fishing, swimming, or boating while taking in the breathtaking sunsets over the water. This stunning property is a sanctuary of awe-inspiring views and tranquility, perfect for those seeking outdoor adventures and peaceful relaxation. Don't let this incredible opportunity pass you by make it yours today! MLS NB131366 (id:39198)
Property Details
Interior
Features
Main level Floor
Kitchen
13' x 9'3''Sunroom
23'2'' x 9'3''Bath (# pieces 1-6)
4'8'' x 3'Laundry room
9' x 3'Property History
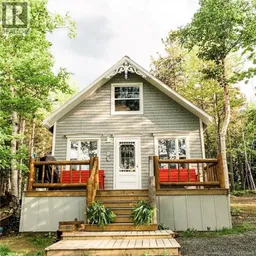 39
39
