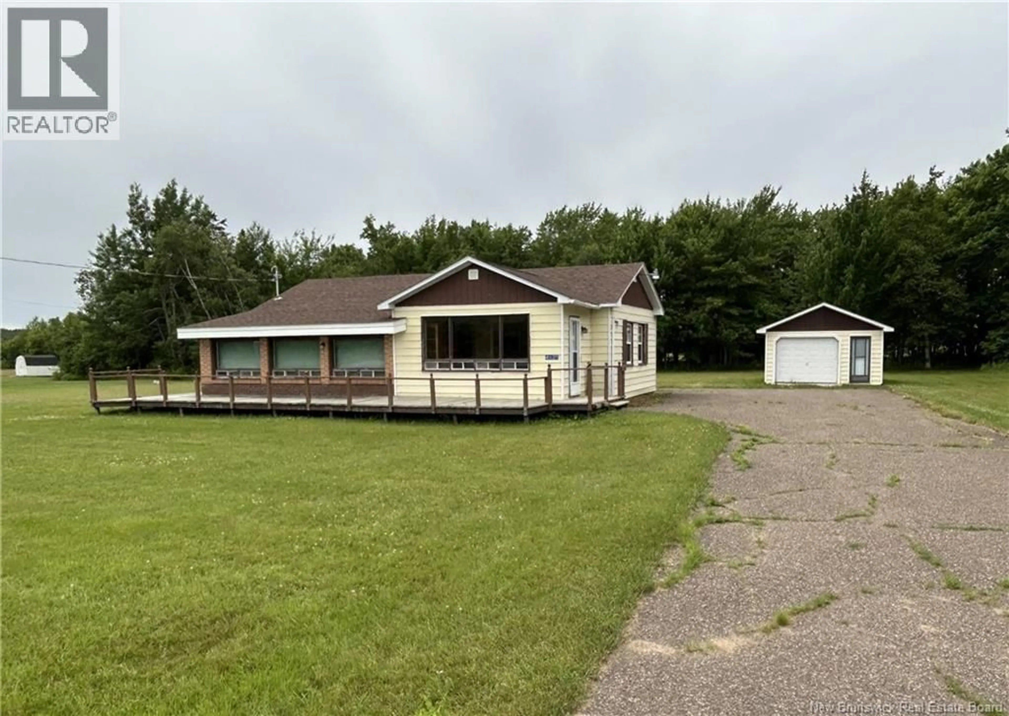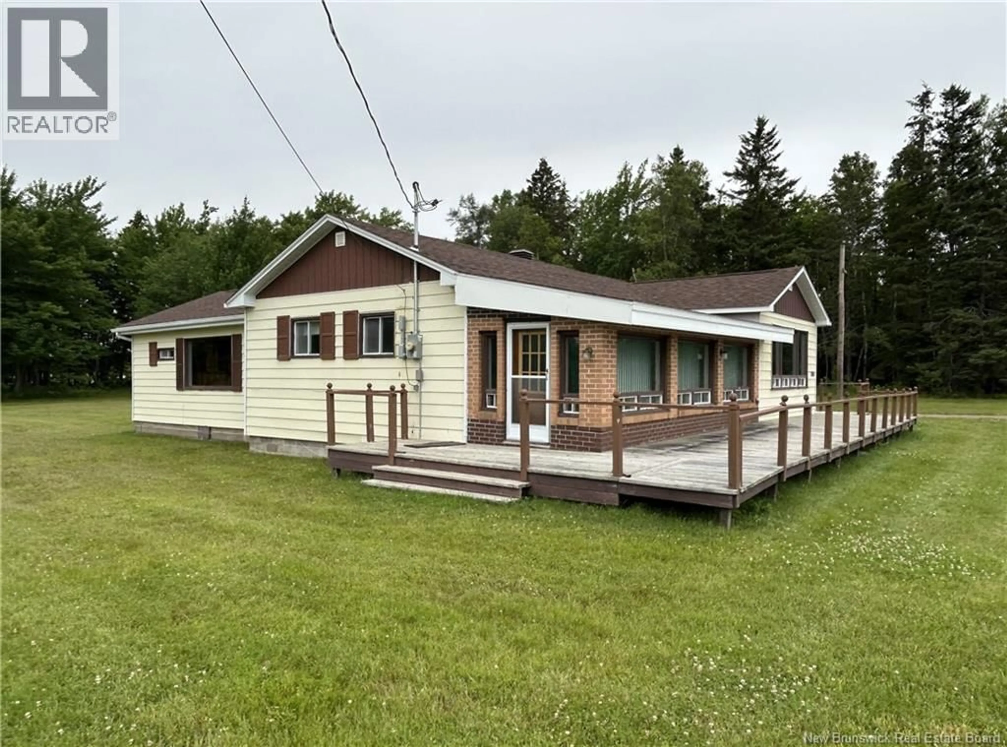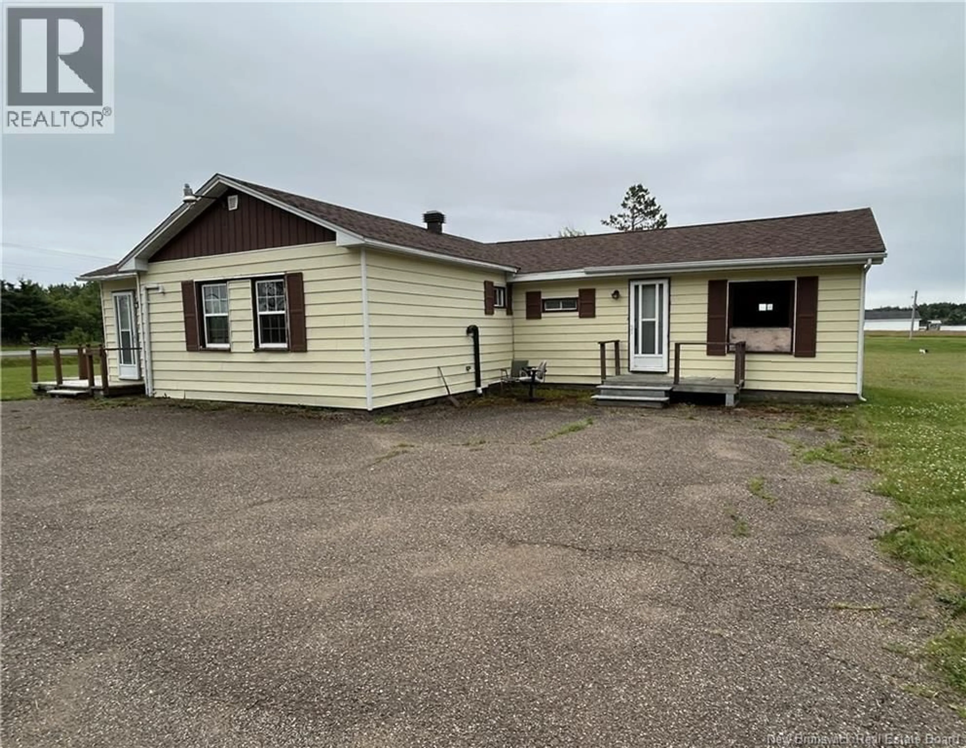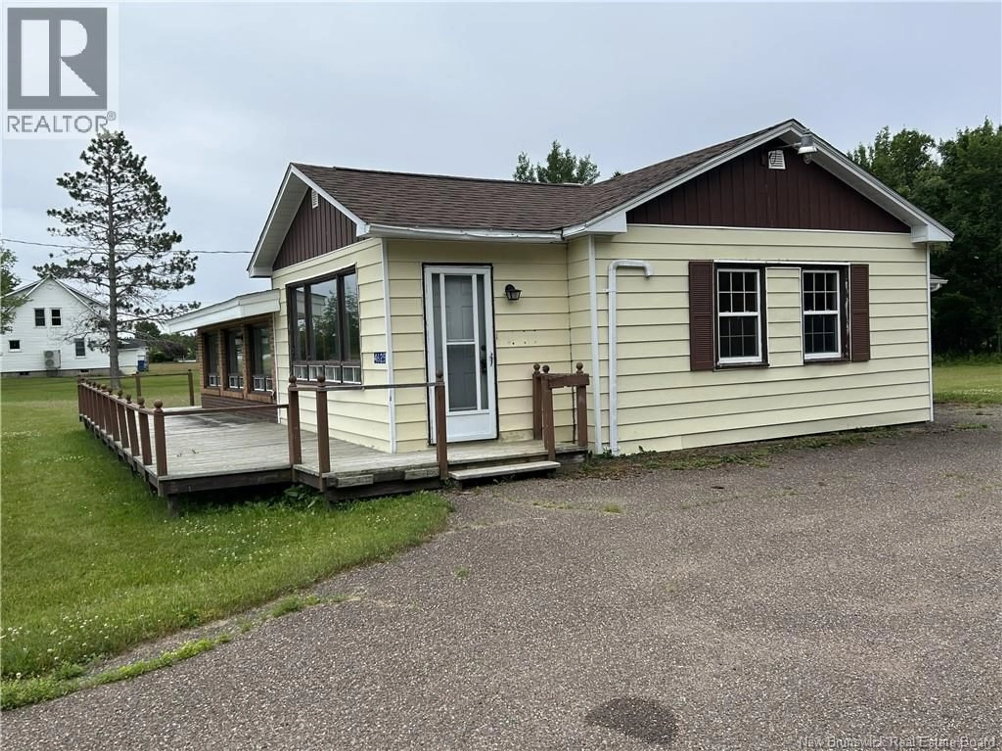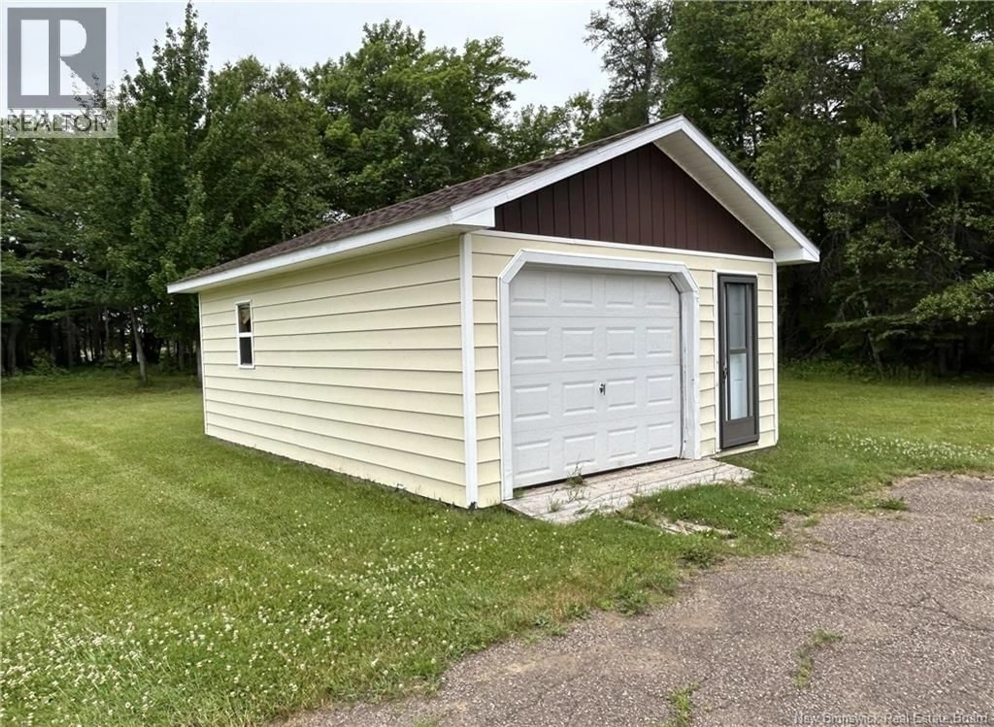4625 ROUTE 11, Tabusintac, New Brunswick E9H1H5
Contact us about this property
Highlights
Estimated valueThis is the price Wahi expects this property to sell for.
The calculation is powered by our Instant Home Value Estimate, which uses current market and property price trends to estimate your home’s value with a 90% accuracy rate.Not available
Price/Sqft$106/sqft
Monthly cost
Open Calculator
Description
Bungalow de deux chambres à coucher situé dans une belle région. À seulement 18 minutes en voiture de la ville de Tracadie et 10 minutes du village de Néguac. Vous y retrouverez un foyer d'entrée (vestibule), une cuisine-salle à diner, deux chambres à coucher, une salle de bain, un salon, un coin salle de lavage ainsi qu'une grande salle familiale. Beaucoup de mur intérieur sont en bois. Arbres matures sur le terrain et un garage détaché de 16' x 24'. Un bel endroit pour une retraite ou une famille avec ce beau grand terrain. À une courte distance pour accès au débarquement pour un bateau, motomarine, planche ou kayak et canoé à une des plus belles rivières de cette région. Two-bedroom bungalow located in a beautiful area. Only 18 minutes by car from the town of Tracadie and 10 minutes from the village of Néguac. You'll find mud room, a kitchen-dining room, two bedrooms, a bathroom, a living room, a laundry area and a large family room. Many of the interior walls are wood planks. Mature trees on the lot and a detached garage 16' x 24'. A great place for your retreat or for a family with a beautiful large lot. A short distance from the warf and access to drop a boat, personal watercraft, board or kayak and canoe. One of the région most beautiful river. (id:39198)
Property Details
Interior
Features
Main level Floor
Family room
23'0'' x 17'0''Bedroom
11'0'' x 9'0''Bedroom
9'6'' x 10'0''Dining room
9'0'' x 14'0''Property History
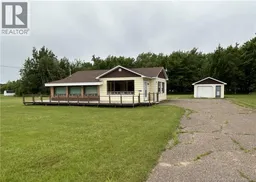 20
20
