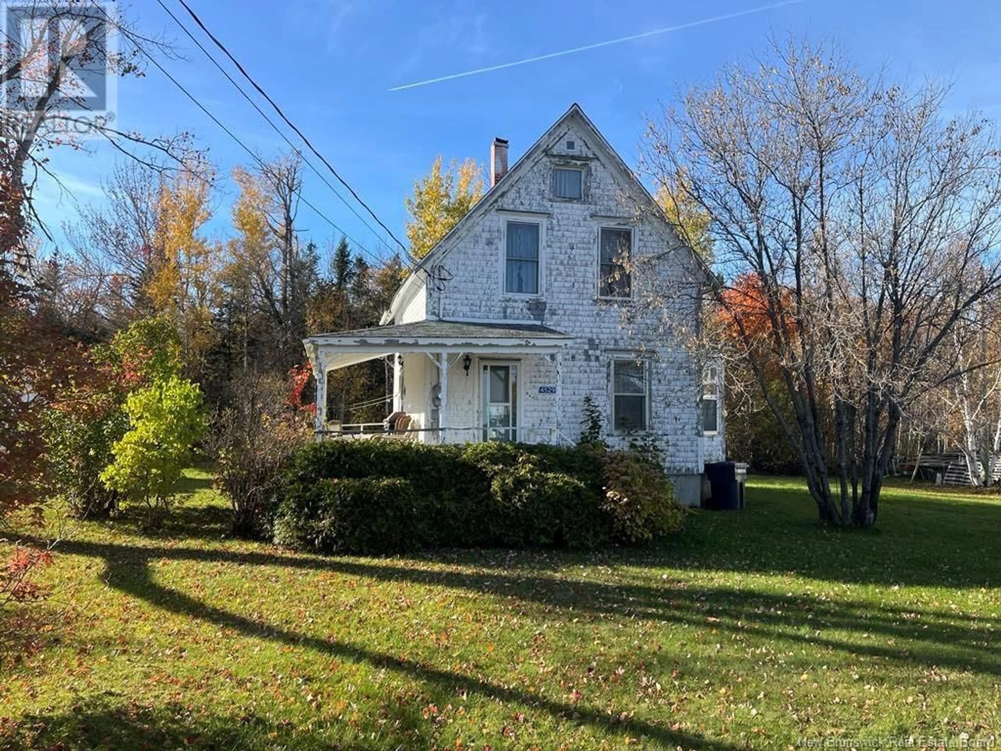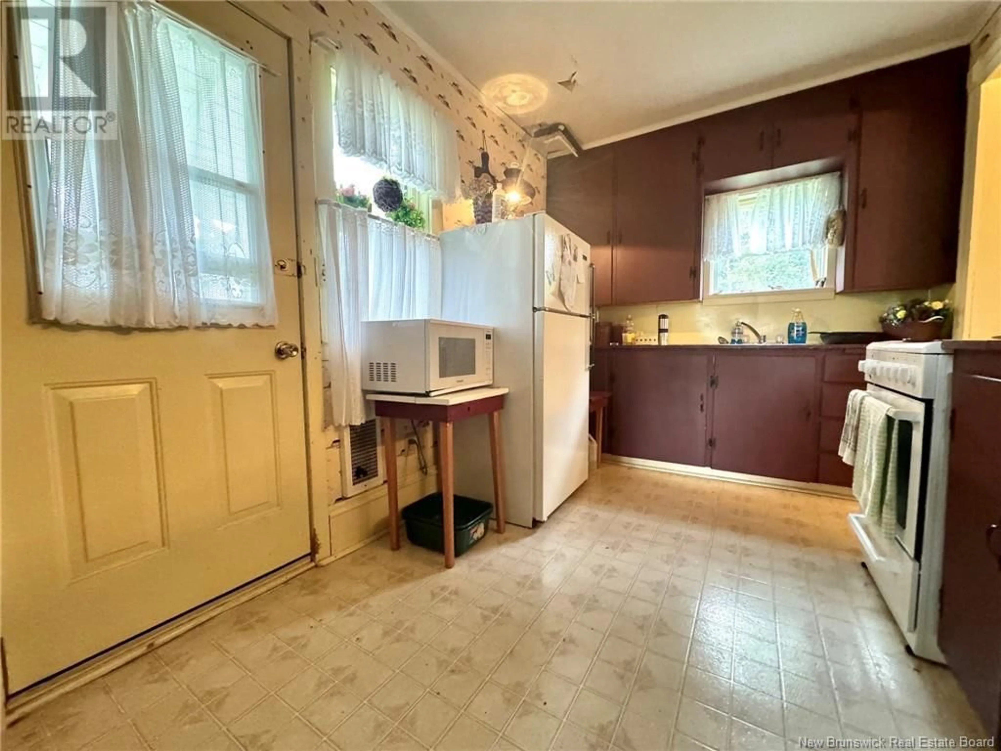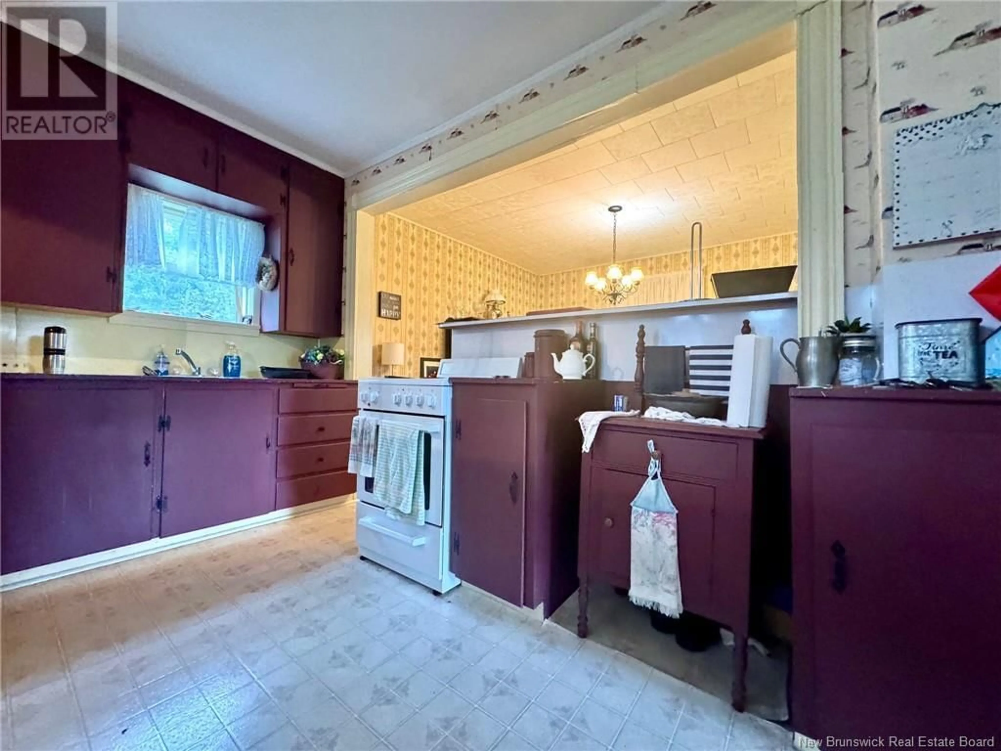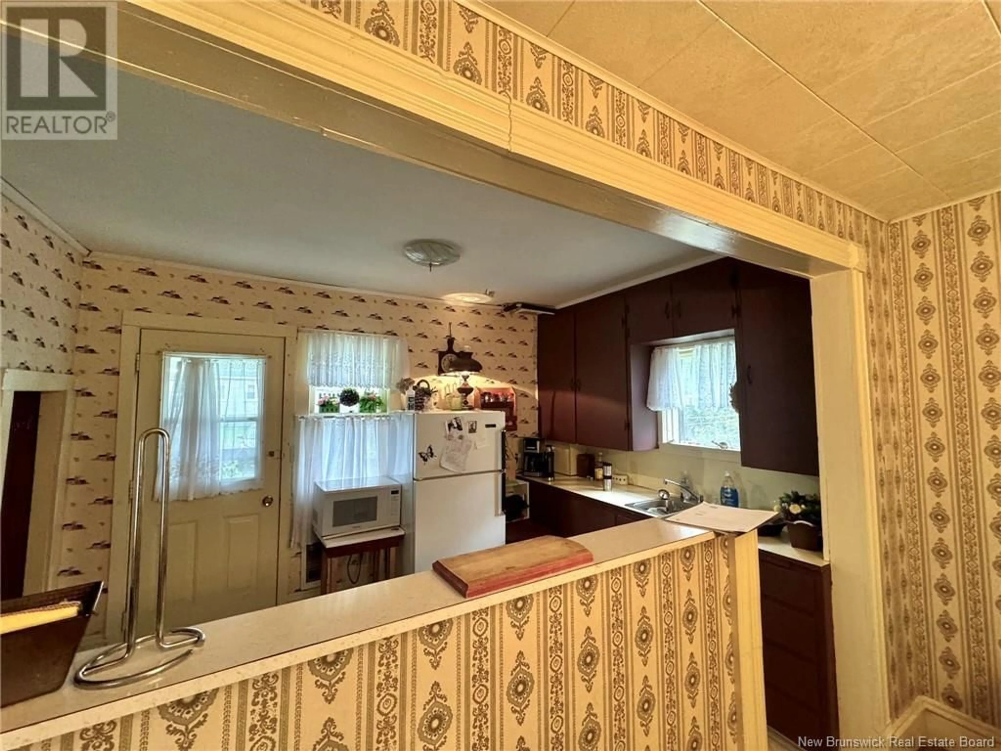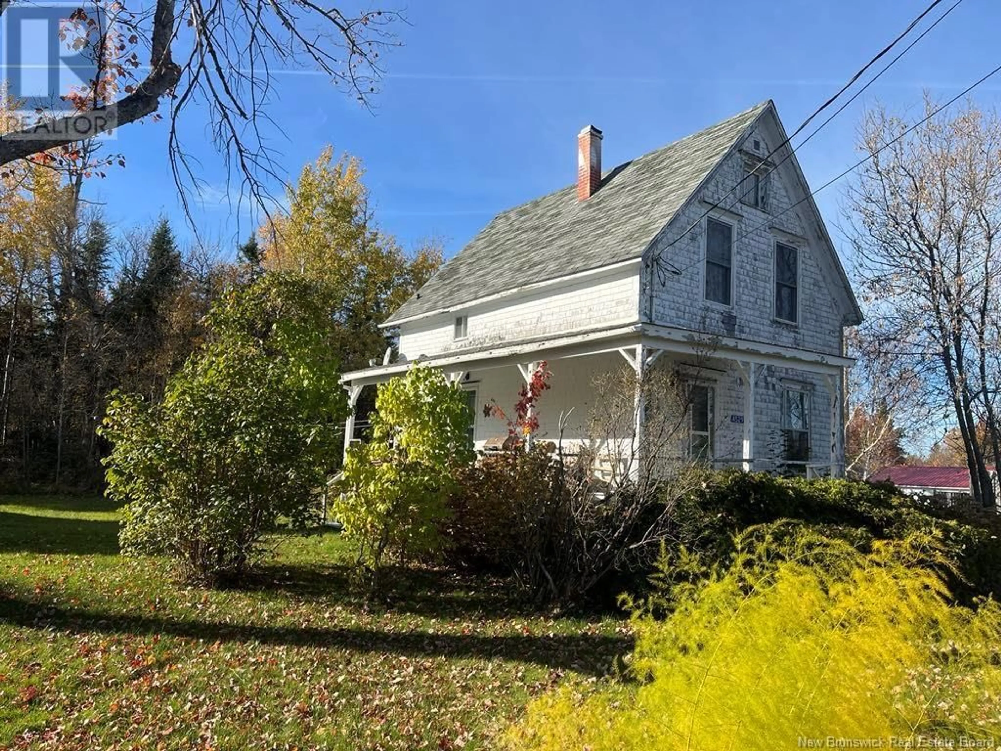
4529 HWY 11, Tabusintac, New Brunswick E9H1H4
Contact us about this property
Highlights
Estimated ValueThis is the price Wahi expects this property to sell for.
The calculation is powered by our Instant Home Value Estimate, which uses current market and property price trends to estimate your home’s value with a 90% accuracy rate.Not available
Price/Sqft$121/sqft
Est. Mortgage$601/mo
Tax Amount ()$682/yr
Days On Market178 days
Description
Discover the charm of this 1.5-storey home, nestled in a peaceful setting just steps from the beautiful Tabusintac River. This older gem offers a cozy main floor layout, featuring a functional kitchen, a dining area, and a comfortable living room perfect for relaxing or entertaining. Upstairs, you'll find two bedrooms and a full bathroom. The home's location is ideal for those who appreciate outdoor activities, with easy access to the river for kayaking, boating, or fishing. Enjoy serene strolls along the water's edge or take advantage of the nearby marina for convenient boat docking. With its character-filled design and unbeatable location, this home presents a unique opportunity to live near the water while enjoying the quaint community. Dont miss out on the charm and potential this lovely property has to offer! Contact today to schedule a private showing. (id:39198)
Property Details
Interior
Features
Second level Floor
Bedroom
10'7'' x 11'3''Bedroom
15'1'' x 11'3''Other
6'6'' x 8'6''Bath (# pieces 1-6)
8'4'' x 5'0''Property History
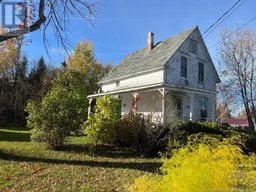 11
11
