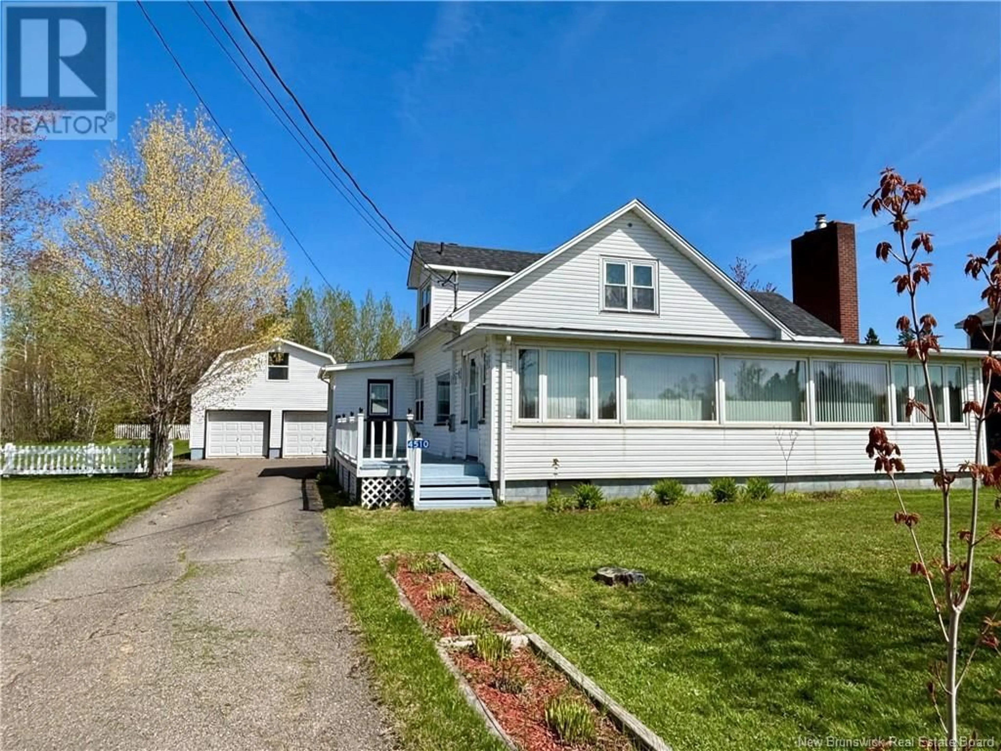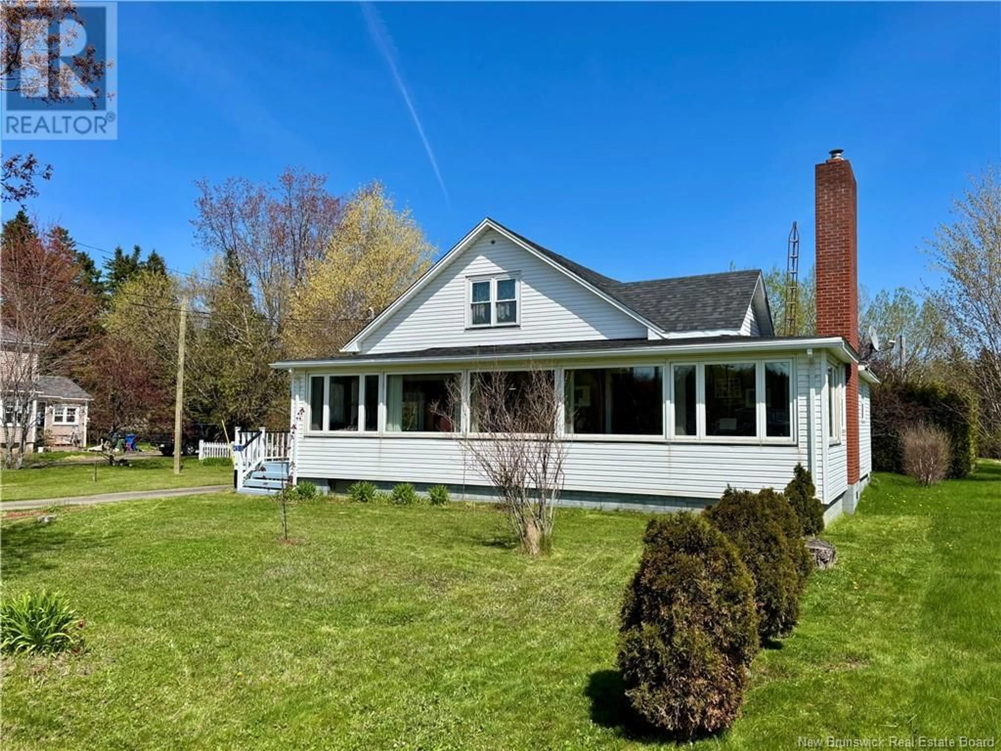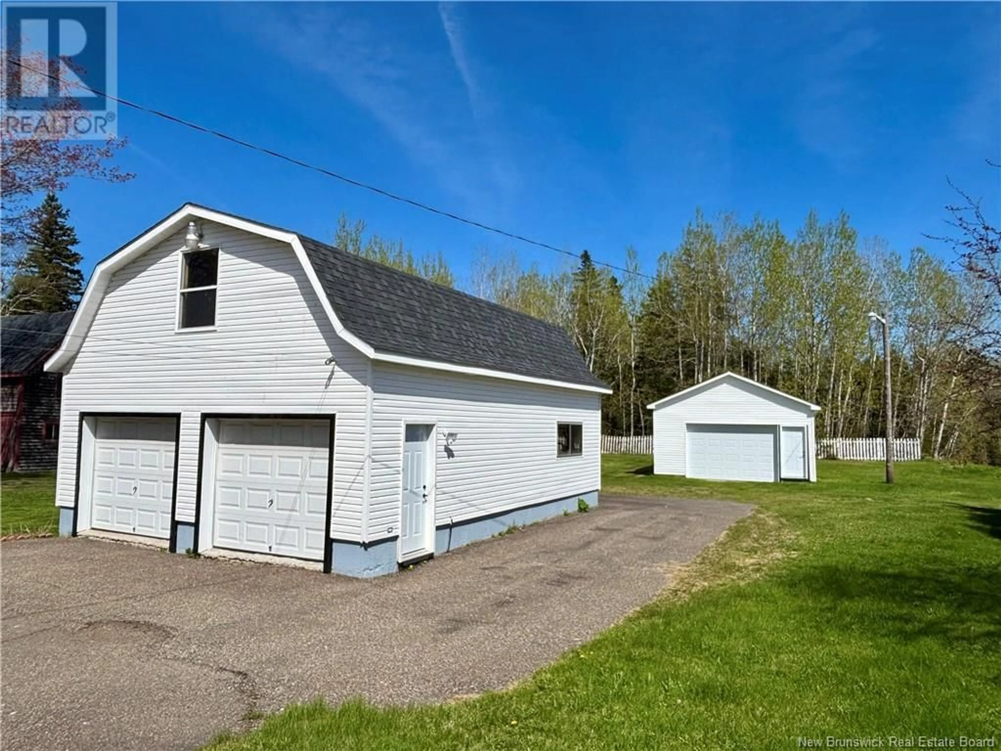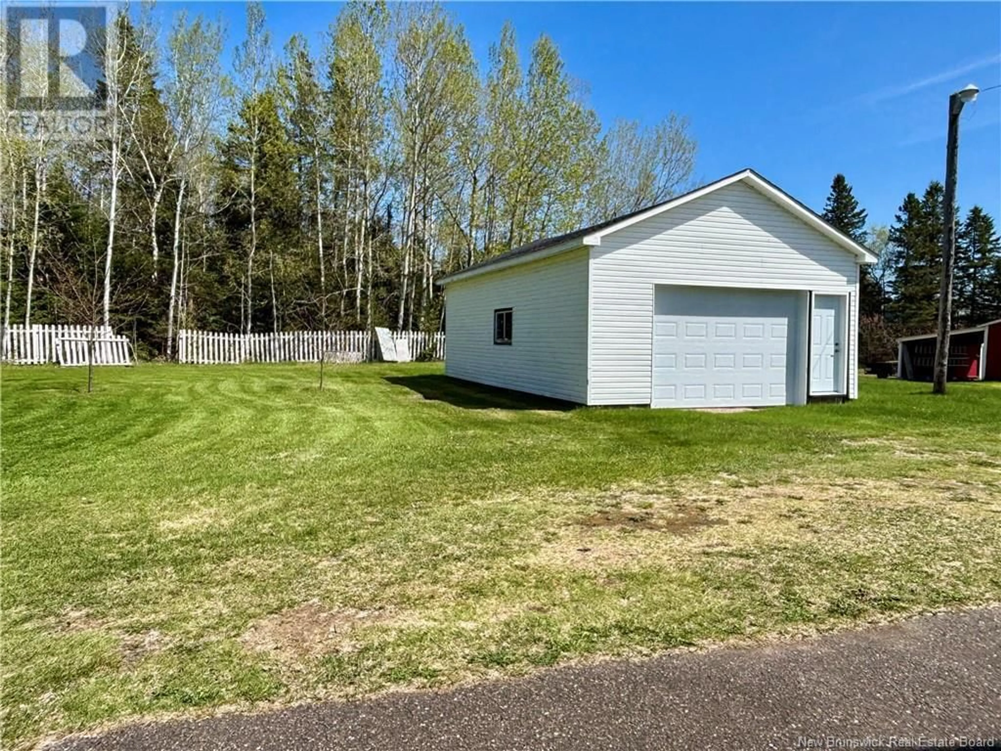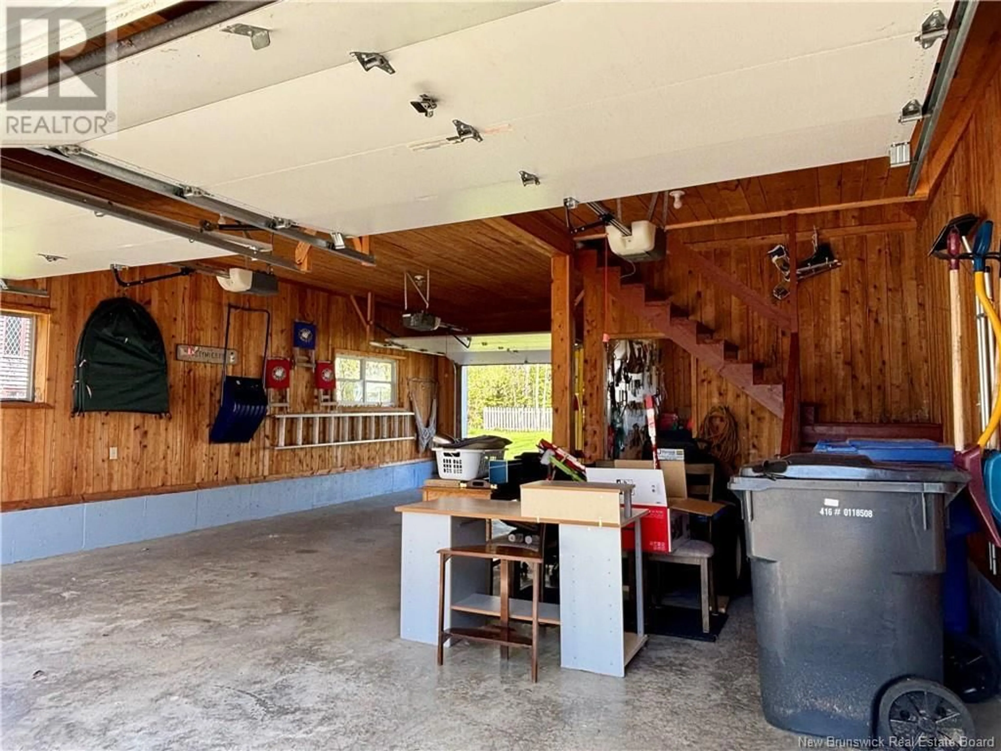4510 ROUTE 11, Tabusintac, New Brunswick E9H1J4
Contact us about this property
Highlights
Estimated ValueThis is the price Wahi expects this property to sell for.
The calculation is powered by our Instant Home Value Estimate, which uses current market and property price trends to estimate your home’s value with a 90% accuracy rate.Not available
Price/Sqft$169/sqft
Est. Mortgage$1,095/mo
Tax Amount ()$1,540/yr
Days On Market17 hours
Description
CHARMING FAMILY HOME WITH LOTS OF GARAGE SPACE! Step into this inviting home and experience its bright, open feel - perfect for creating lasting family memories. Whether you're hosting holiday gatherings or enjoying quiet evenings by the cozy fireplace in your dream home library, this property offers comfort and versatility. The front porch/sunroom is full of natural light, making it an ideal space for hobbies, a home office, or simply a relaxing room. The main floor features one bedroom, a full bathroom with laundry. Upstairs, you'll find two additional bedrooms and another full bathroom. Outside, the double garage is a standout feature complete with an upper loft. Whether it becomes a playroom for the kids, extra storage, or even a creative studio, the possibilities are endless. The second garage is also excellent for the other seasonal toys, tractor, ATV, snowmobiles etc. If you love outdoor activities, youll appreciate the direct access to ATV and snowmobile trails right from your yard! Located in the charming village of Tabusintac, youll have a marina nearby, a golf course, also conveniently located between Neguac and Tracadie and just 40 minutes from City of Miramichi. Dont miss your chance to make this home yours! (id:39198)
Property Details
Interior
Features
Second level Floor
Bath (# pieces 1-6)
8'0'' x 5'10''Bedroom
12'0'' x 11'0''Bedroom
12'7'' x 12'4''Property History
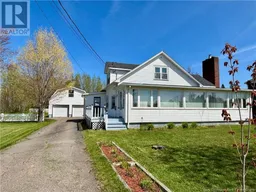 31
31
