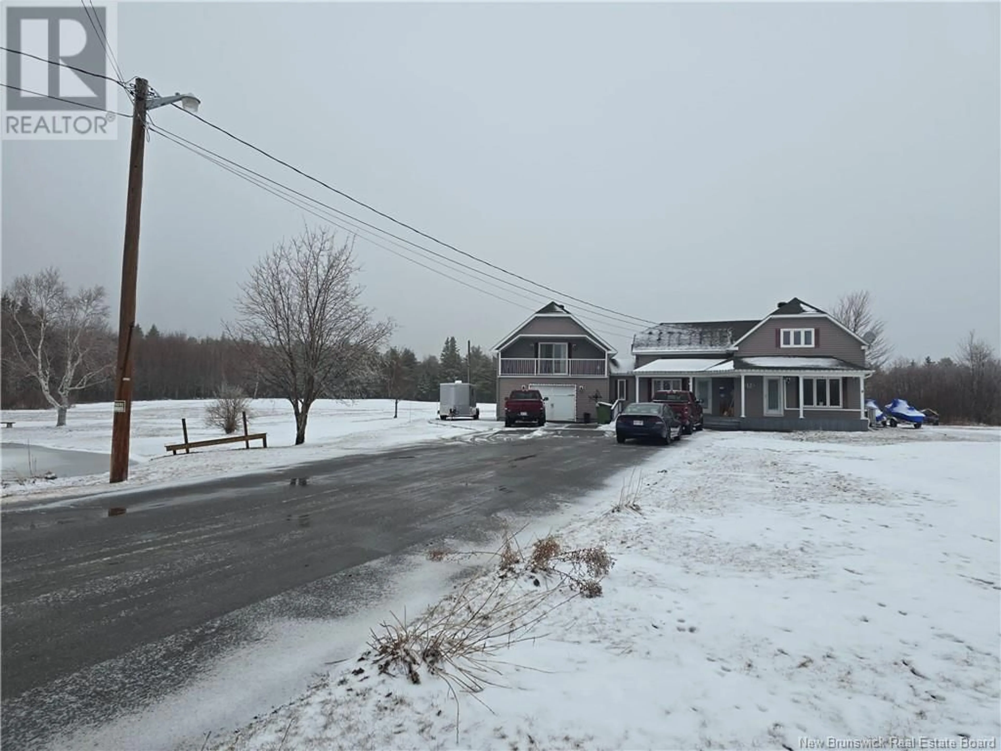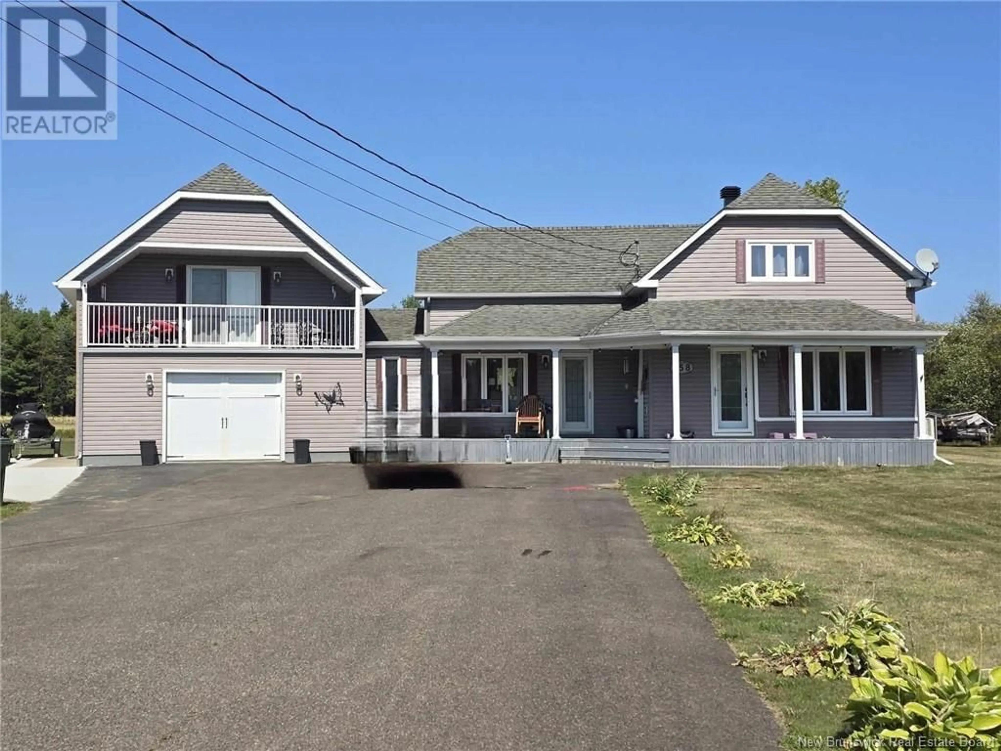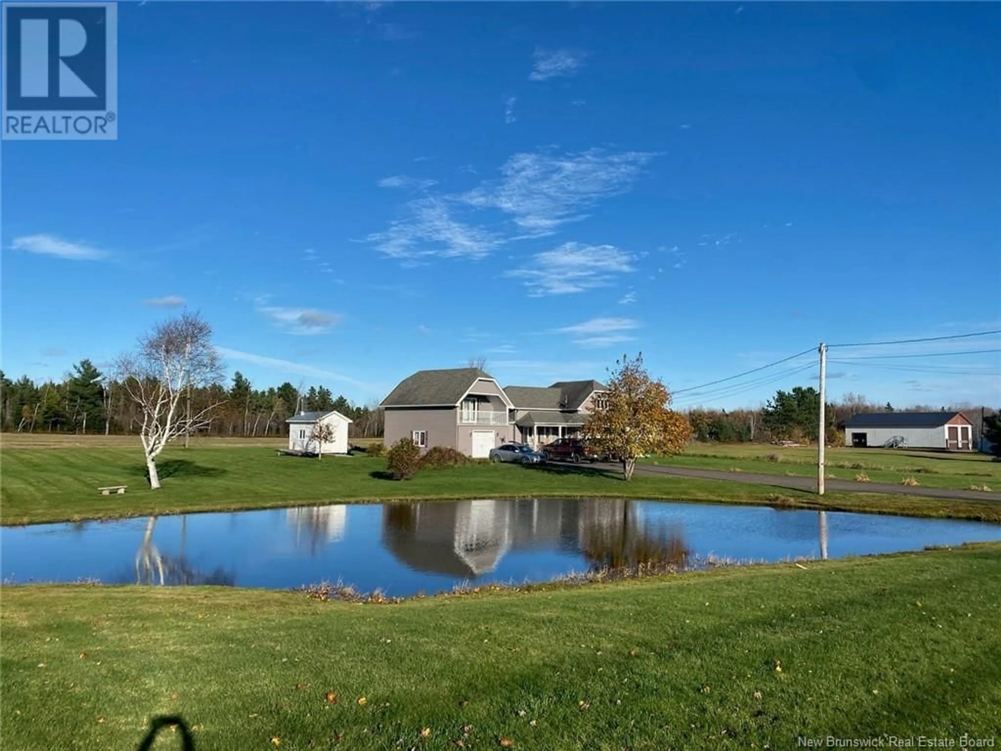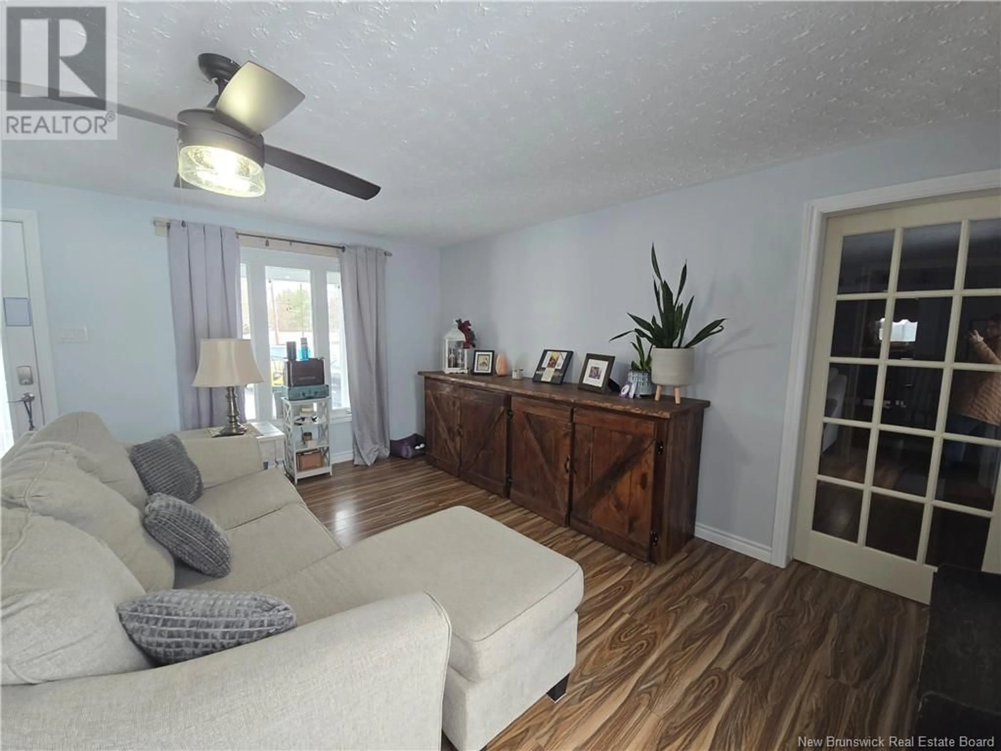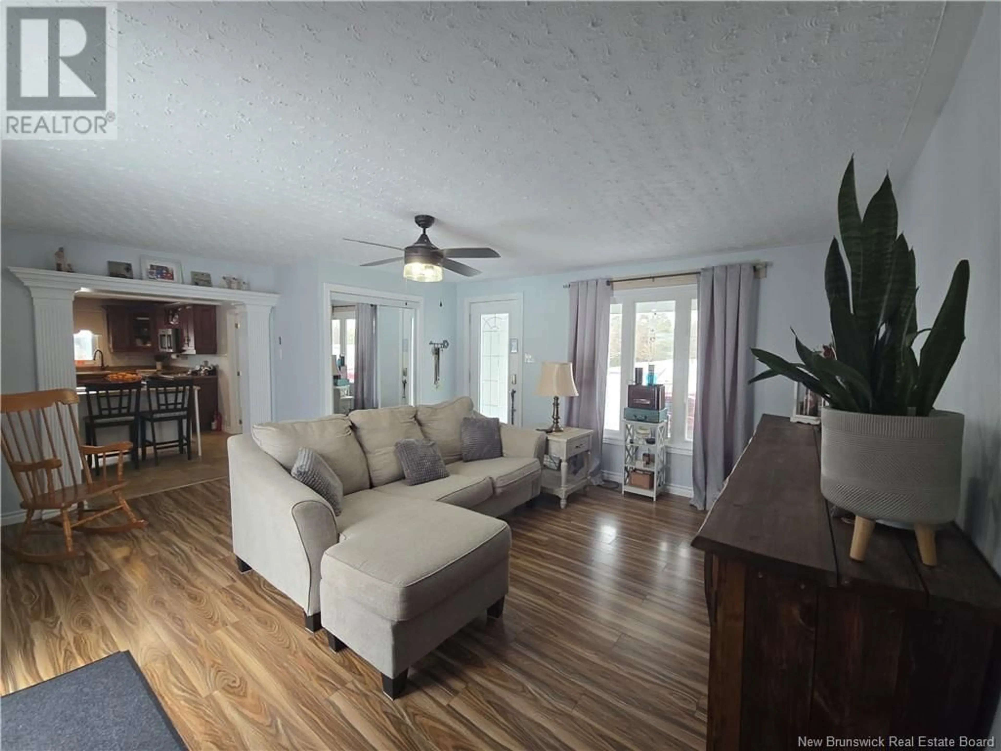158 FAIRISLE, Neguac, New Brunswick E9G1E6
Contact us about this property
Highlights
Estimated valueThis is the price Wahi expects this property to sell for.
The calculation is powered by our Instant Home Value Estimate, which uses current market and property price trends to estimate your home’s value with a 90% accuracy rate.Not available
Price/Sqft$183/sqft
Monthly cost
Open Calculator
Description
Welcome to this beautiful story-and-a-half home that offers the perfect blend of comfort and style, nestled on a scenic 2-acre property with a picturesque pond. This inviting home features an attached garage with the spacious primary bedroom located above. The primary suite includes a large walk-in closet and private patio doors leading to a serene view overlooking the ponda perfect spot to enjoy peaceful mornings. Upstairs, youll find two additional bedrooms, each boasting new laminate flooring and stylish barn doors. A full bathroom completes the upstairs, offering modern convenience for family or guests. The main floor is designed for easy living, with kitchen, dining, and living room area. Step through the patio doors off the living room onto a concrete pad, where a lovely gazebo awaitsideal for outdoor entertaining or simply relaxing while taking in the surrounding nature. Outside, the property continues to impress with a paved driveway leading up to the house, adding convenience and curb appeal. Whether you're enjoying the pond, the expansive acreage, or the stylish interior, this property offers a peaceful retreat without sacrificing modern amenities. The ATV/snowmobile trail crosses over the property and it is your choice if you want to allow this or not(can open or close gate). There is a generator hook-up as well for easy use if power goes out. (id:39198)
Property Details
Interior
Features
Property History
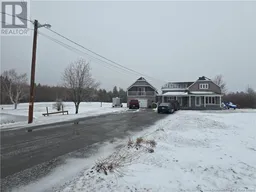 42
42
