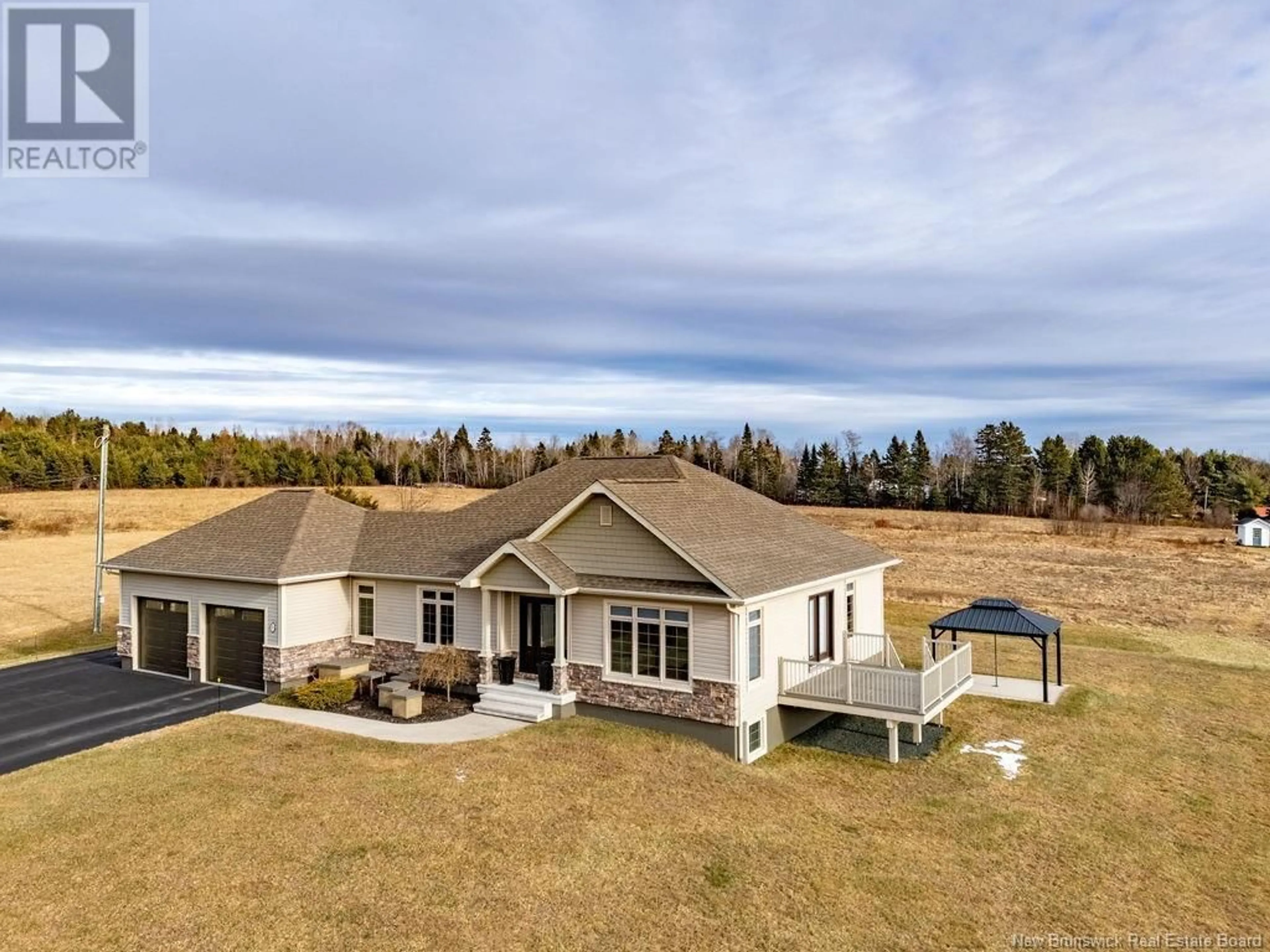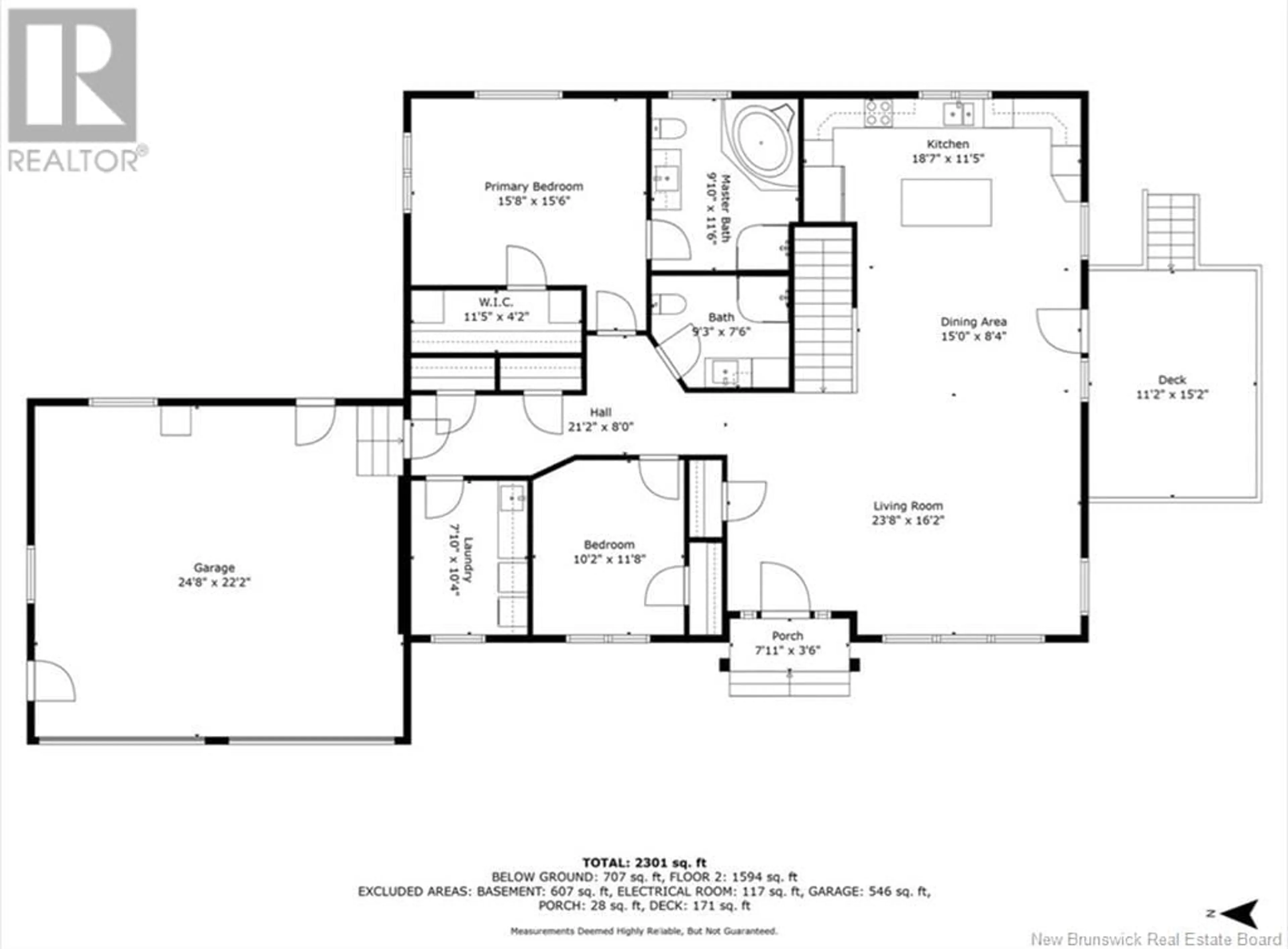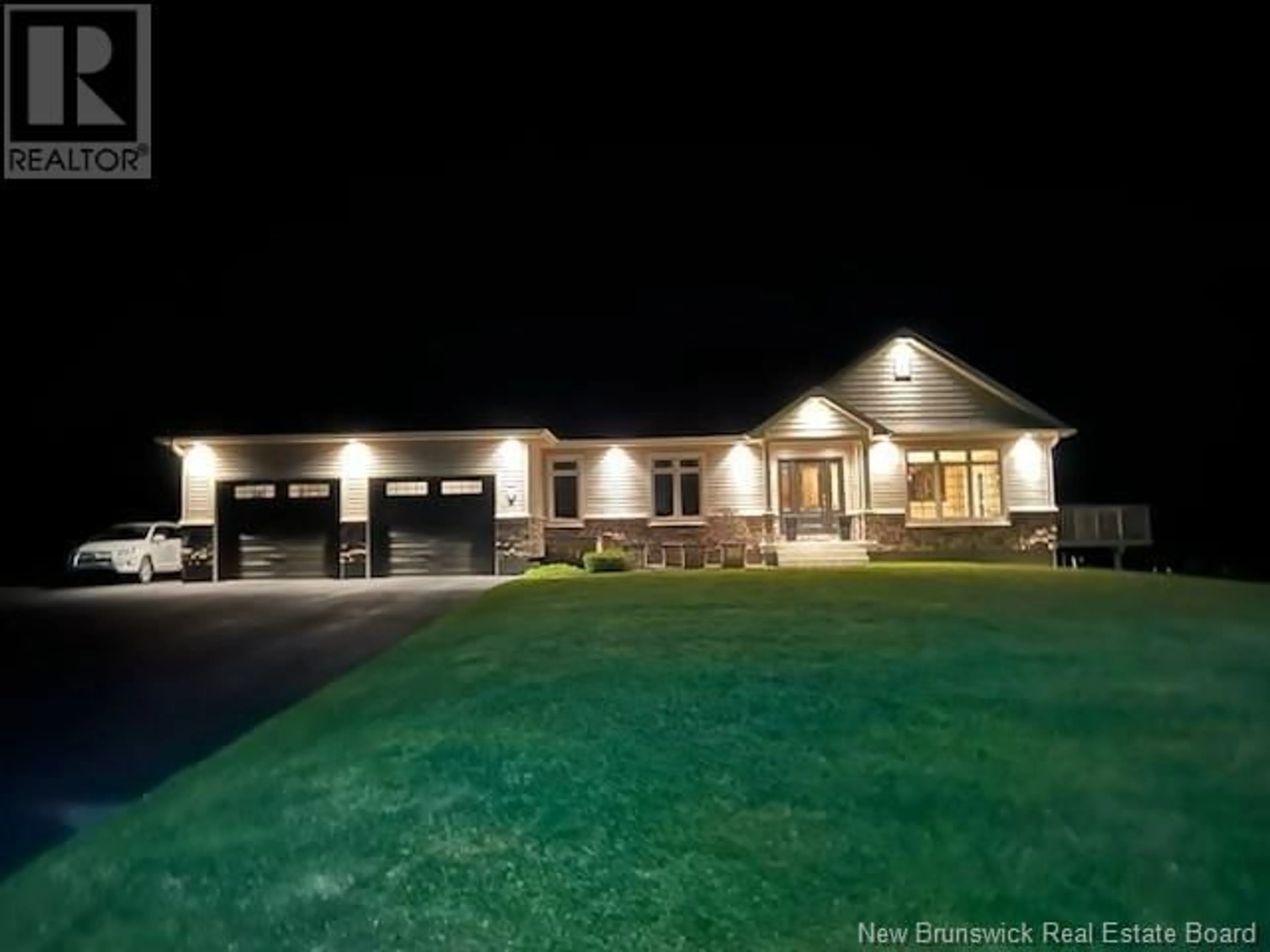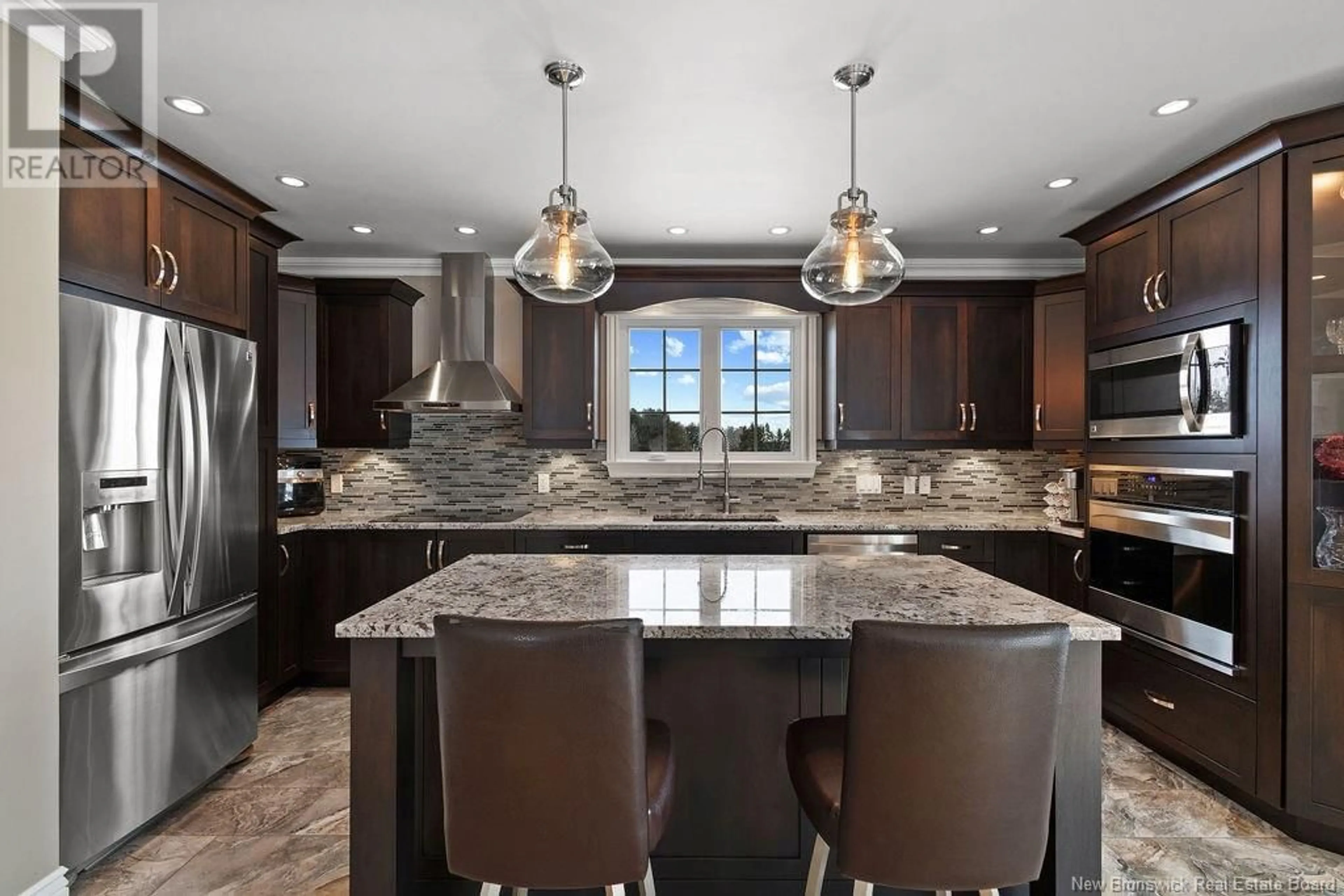9 CONNORS ROAD, Boom Road, New Brunswick E9E0A9
Contact us about this property
Highlights
Estimated ValueThis is the price Wahi expects this property to sell for.
The calculation is powered by our Instant Home Value Estimate, which uses current market and property price trends to estimate your home’s value with a 90% accuracy rate.Not available
Price/Sqft$344/sqft
Est. Mortgage$2,362/mo
Tax Amount ()$3,653/yr
Days On Market60 days
Description
Gorgeous 3-bedroom executive bungalow with 3 full bathrooms and an attached 2-car garage. This stunning home features 2300 square feet of living space and is situated on a generous 1-acre lot, just a short 15-minute drive from Miramichi City. Inside, the main level showcases elegant crown moulding, beautiful hardwood and ceramic floors, and stylish Hunter Douglas window treatments. The open concept kitchen, dining, and living room layout is ideal for hosting guests. The kitchen boasts custom cabinetry, stainless steel appliances, granite countertops, and a decorative tiled backsplash. The dining area leads to a side deck through garden doors, while the living room showcases a tray ceiling. The primary bedroom also features a tray ceiling, along with a walk-in closet and a luxurious 4-piece ensuite bathroom, Another bedroom, full bathroom, along with a convenient laundry room. The lower level offers a spacious family room, a third bedroom, another full bathroom, and a large storage room that could be easily finished for an extra 640 square feet of added living space. The home comes equipped with a ducted heat pump for year-round comfort. Outside, the property is impeccably landscaped with a triple paved driveway, concrete steps and walkway, shrubs, a concrete slab with a gazebo, and two storage sheds. The Garage is 24x26, insulated and heated. Call for a viewing today (id:39198)
Property Details
Interior
Features
Main level Floor
Laundry room
7'10'' x 10'4''3pc Bathroom
7'6'' x 9'3''Bedroom
10'2'' x 11'8''Other
4'2'' x 11'5''Property History
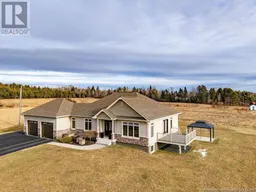 47
47
