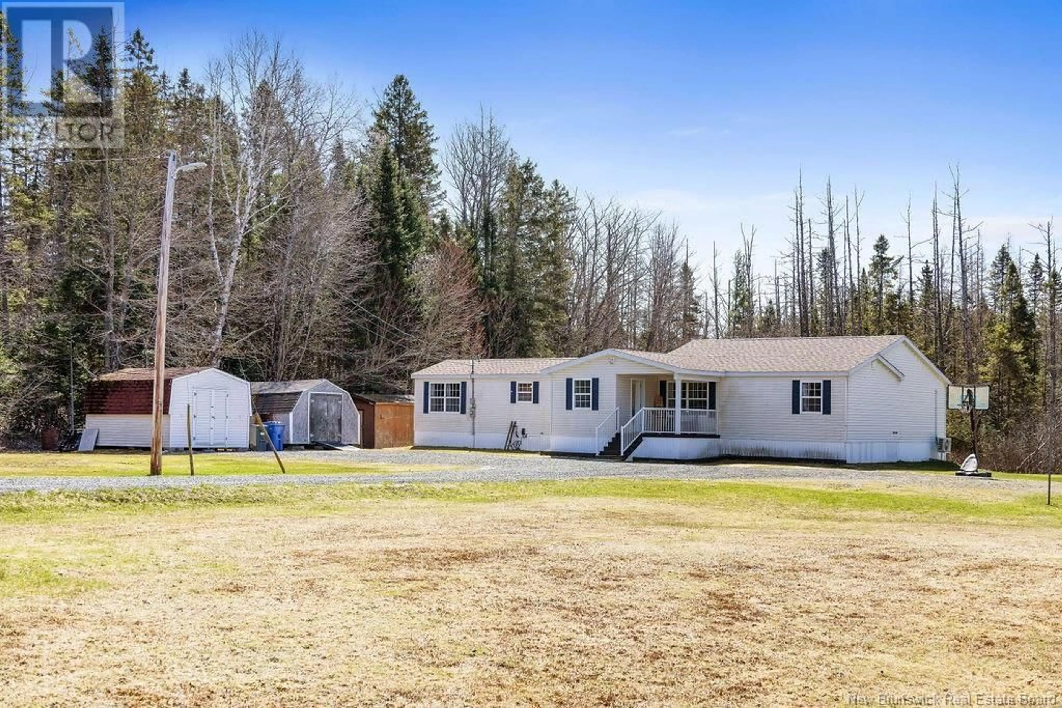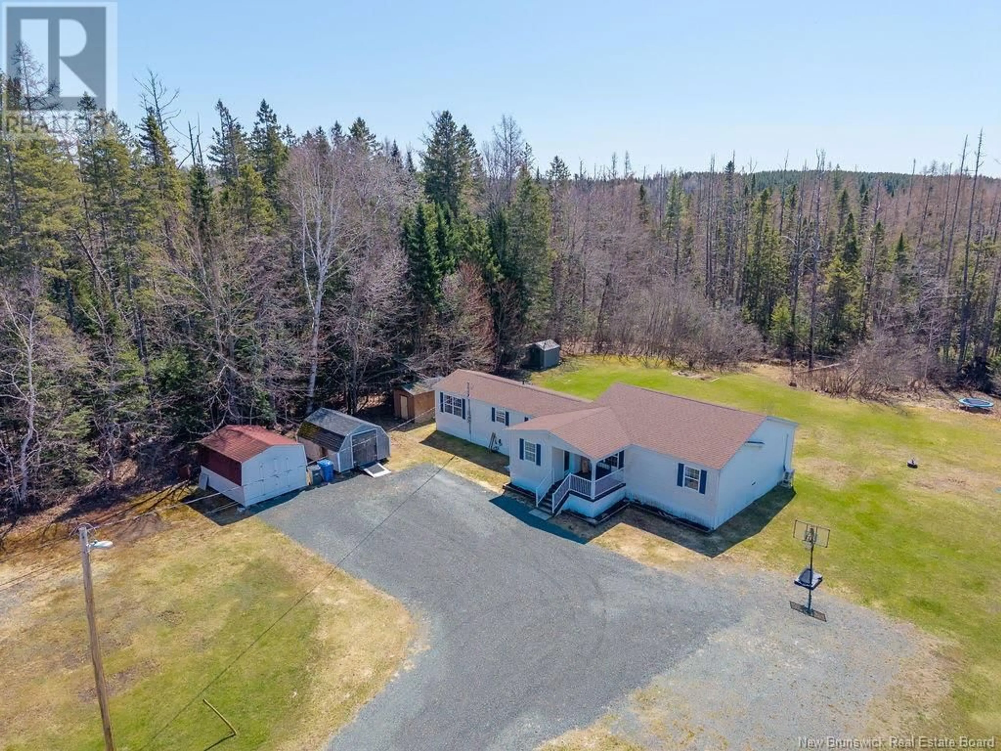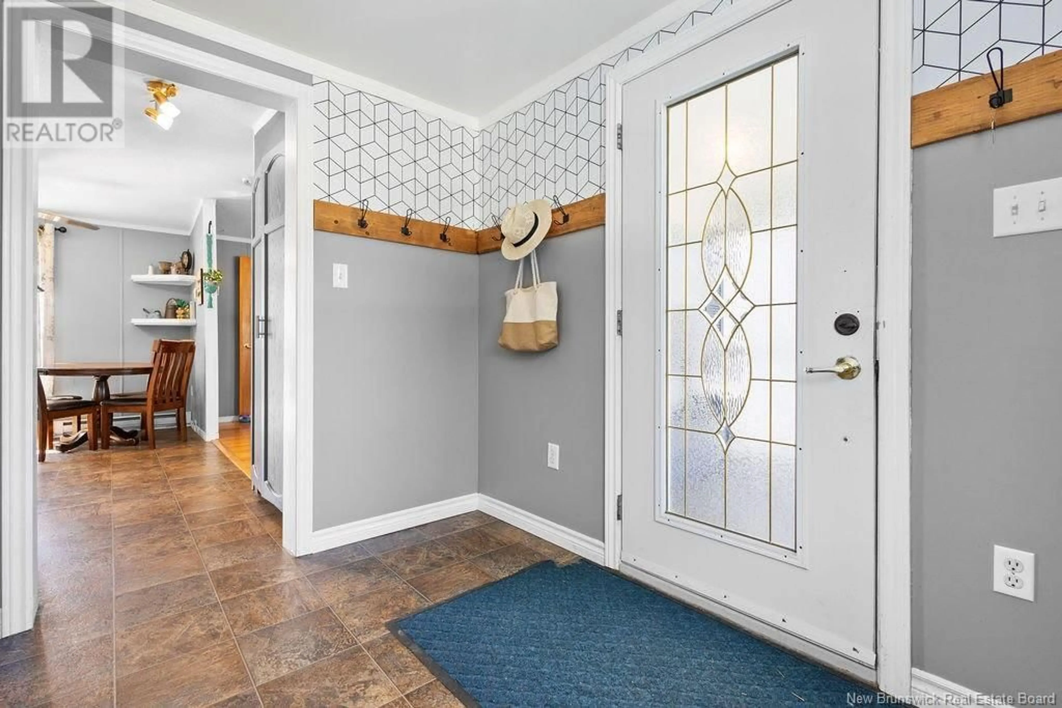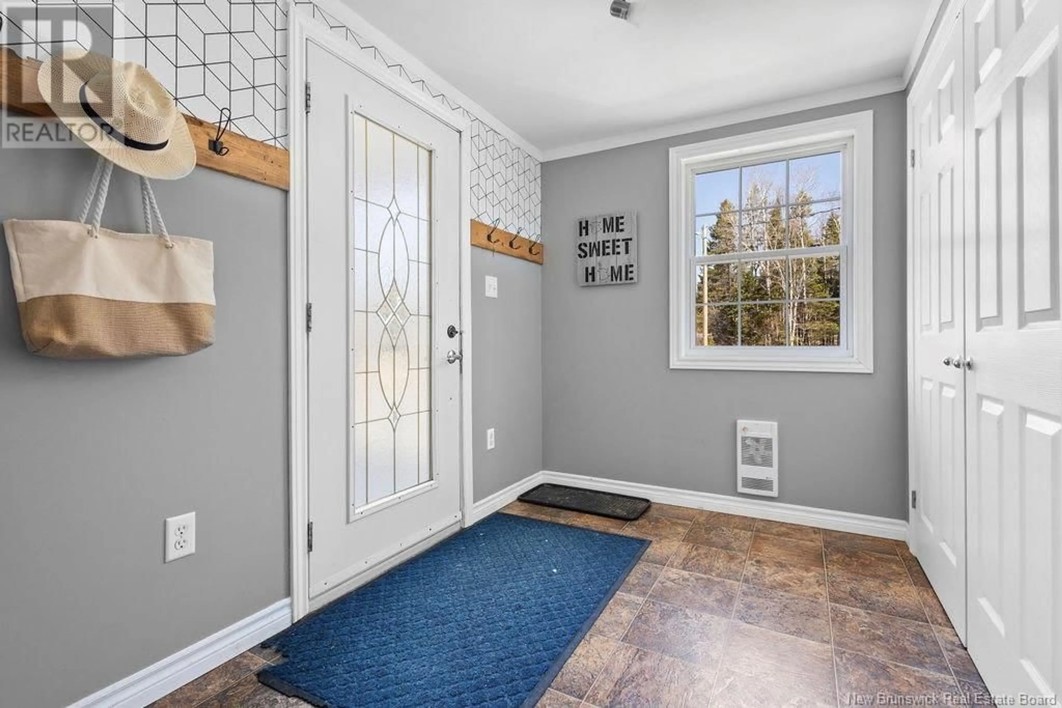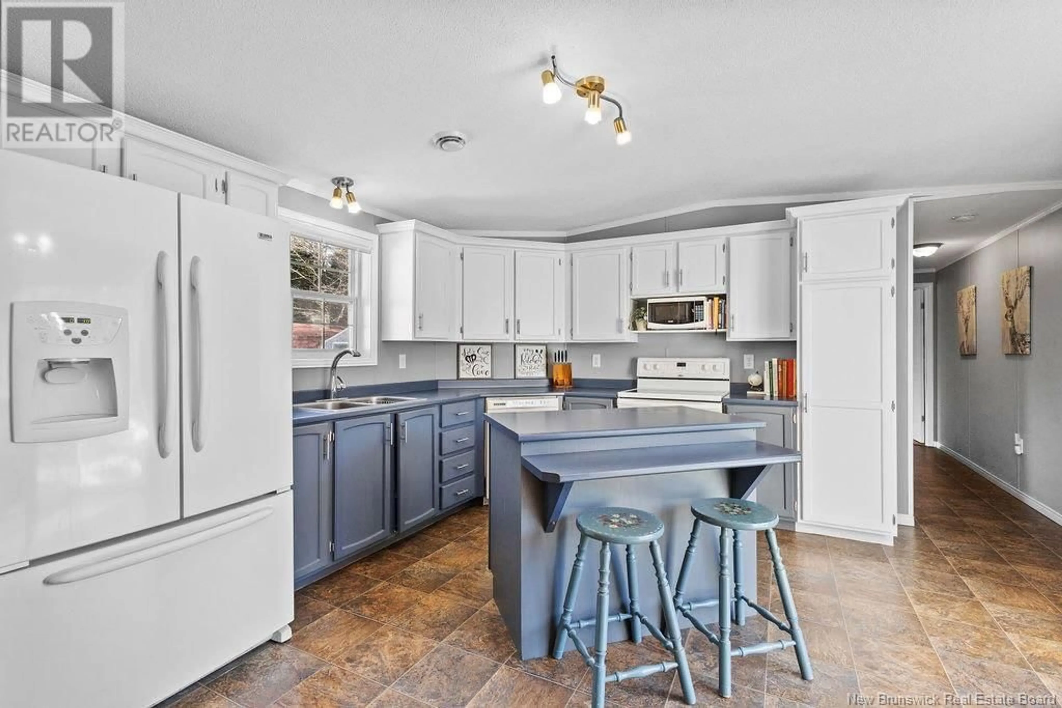Contact us about this property
Highlights
Estimated ValueThis is the price Wahi expects this property to sell for.
The calculation is powered by our Instant Home Value Estimate, which uses current market and property price trends to estimate your home’s value with a 90% accuracy rate.Not available
Price/Sqft$149/sqft
Est. Mortgage$1,116/mo
Tax Amount ()$1,477/yr
Days On Market4 days
Description
Discover the perfect blend of comfort, space, and privacy with this beautifully maintained three-bedroom, one-bathroom mini home nestled on a serene 5.6-acre lot in the sought-after community of Whitney. With two thoughtfully designed extensions, this home now offers over 1,700 sq. ft. of bright, open living spaceideal for families, nature lovers, or anyone seeking a peaceful retreat just minutes from city conveniences. Inside, natural light floods every room, creating a warm and welcoming atmosphere. The expansive layout provides multiple living areas, generous bedroom sizes, and a seamless flow throughout the home. Outside, enjoy the tranquility of your own private oasis, with a lot that stretches all the way to the water. Located only 15 minutes from the city of Miramichi, youll have easy access to all amenities, while still enjoying the peace and privacy of rural living. Dont miss this rare opportunity to own a spacious, move-in-ready home. Reach out for your own private viewing today! *The Seller has signed a sellers direction form, all offers must be received by 5pm on MAY 4 2025. The Seller will respond to all offers on or before 5pm on MAY 5, 2025.* (id:39198)
Property Details
Interior
Features
Main level Floor
Bedroom
7'2'' x 12'0''Office
7'7'' x 12'0''Bedroom
9'3'' x 15'7''Family room
19'3'' x 15'7''Property History
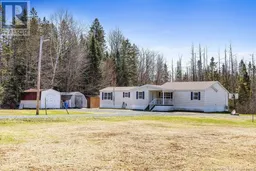 34
34
