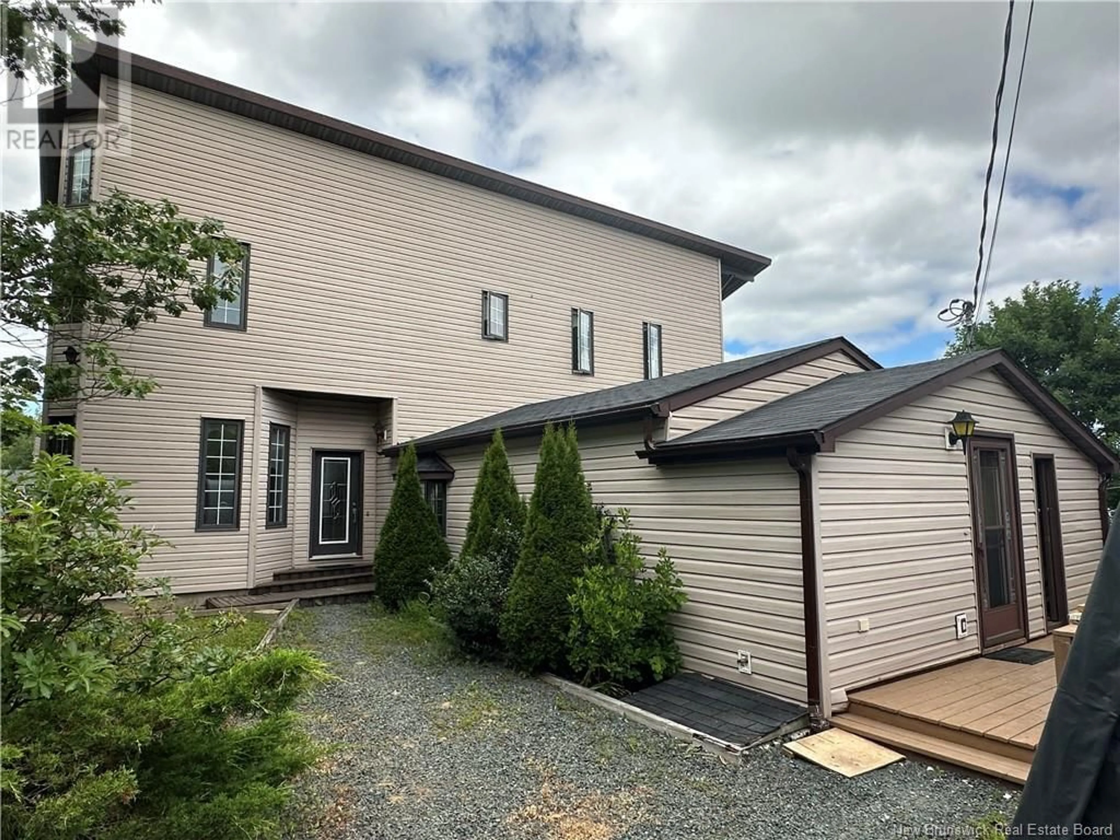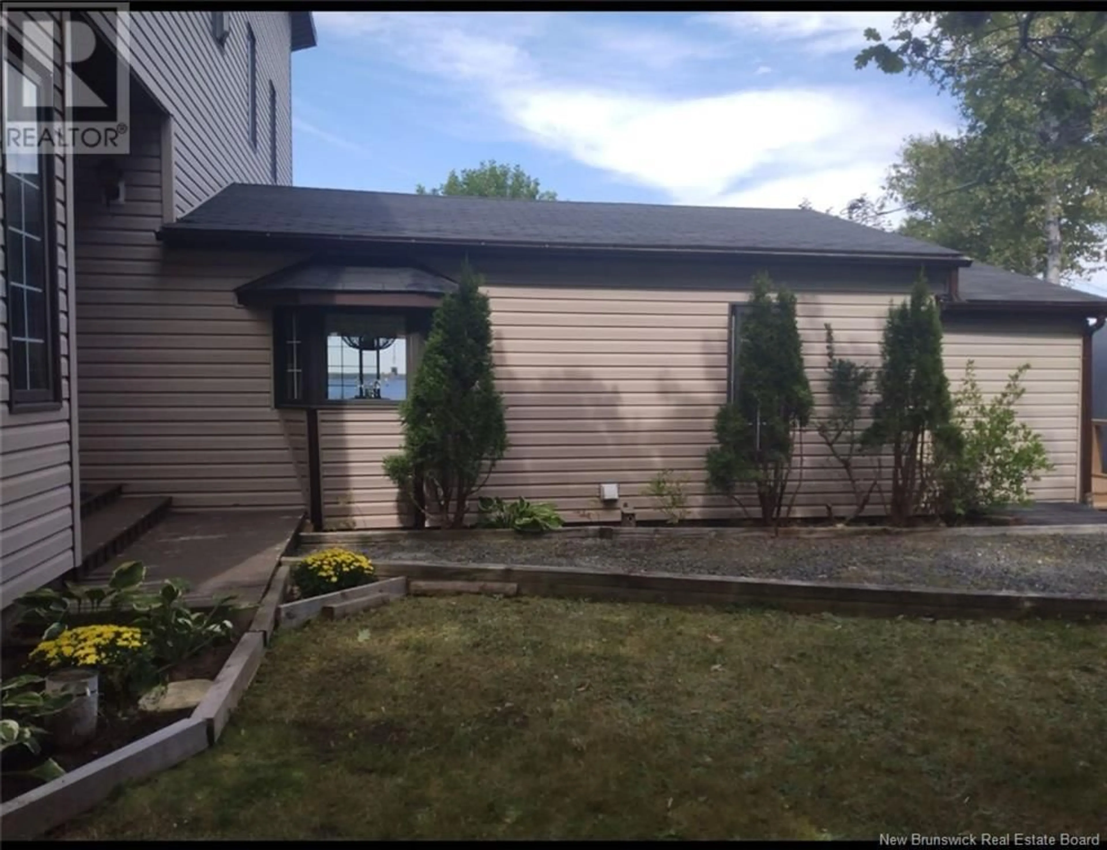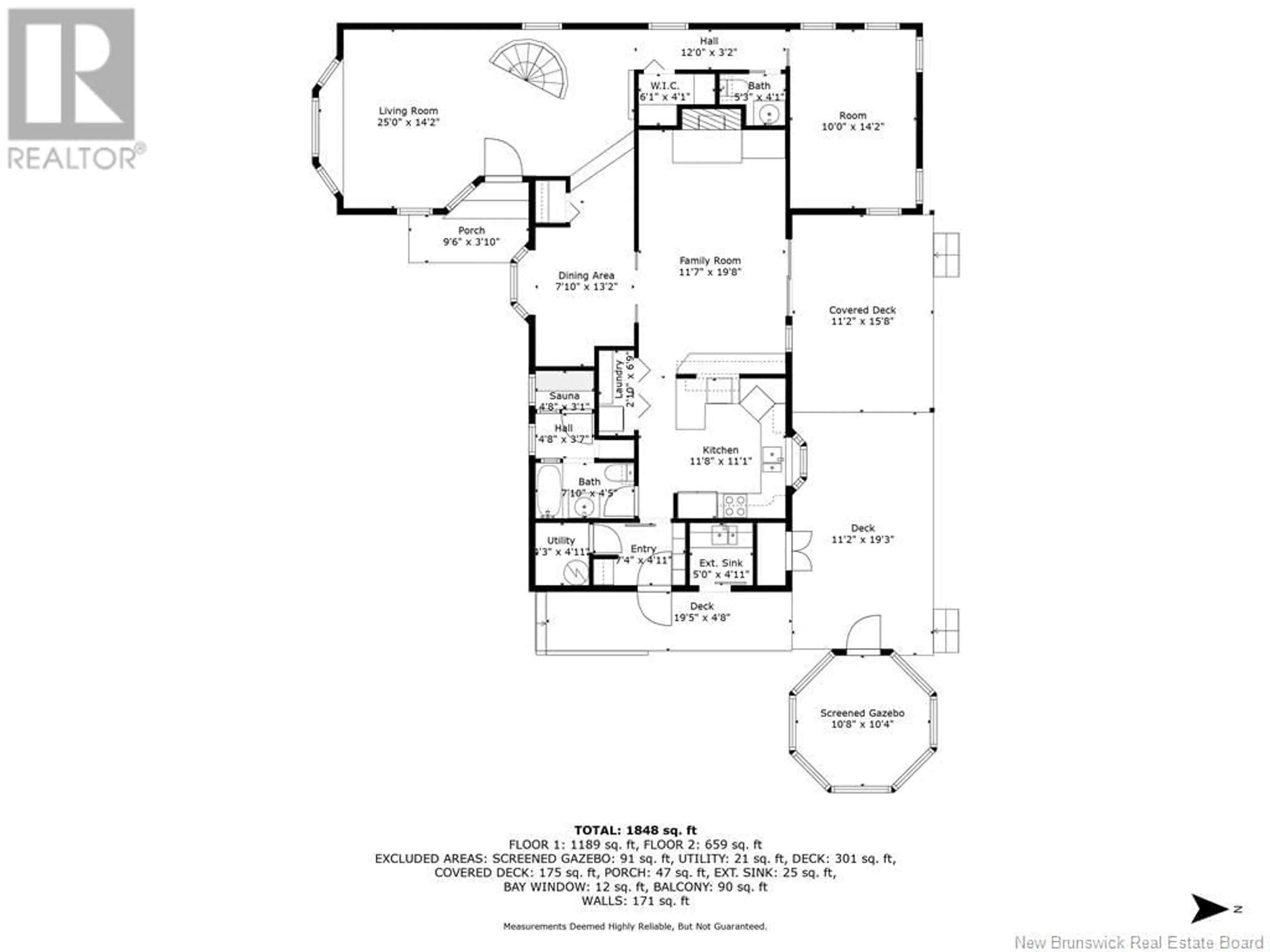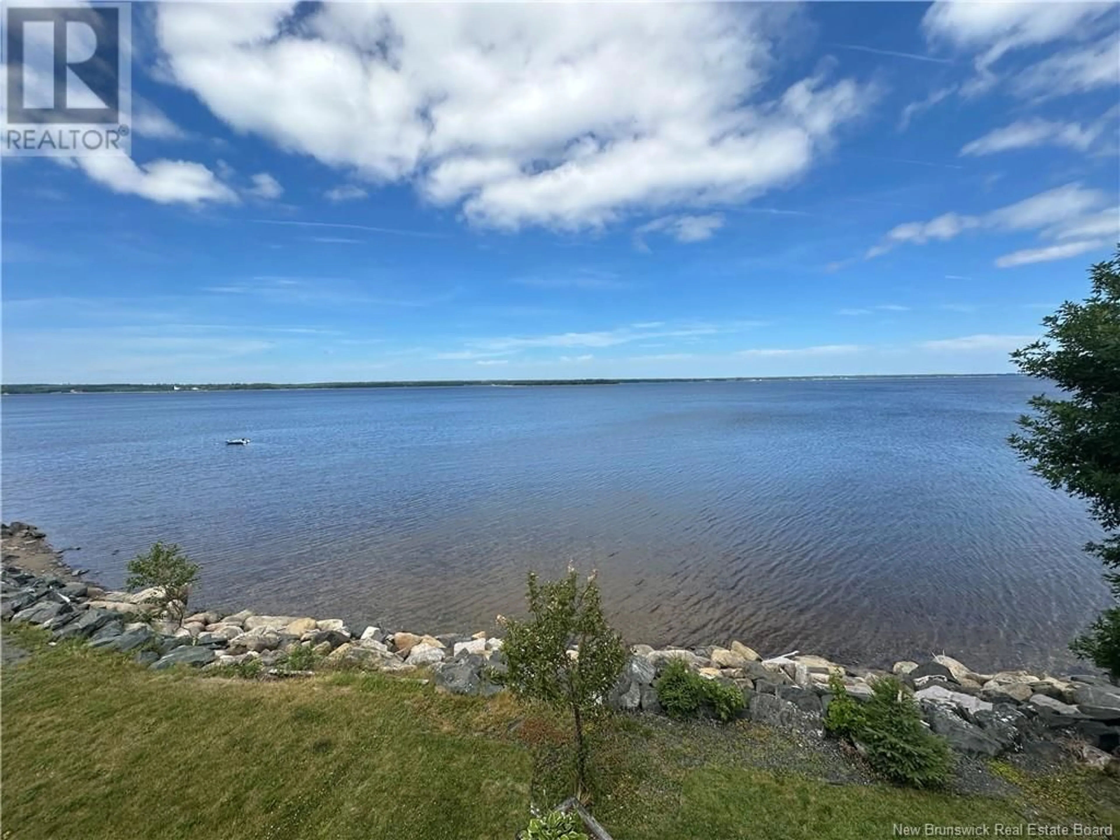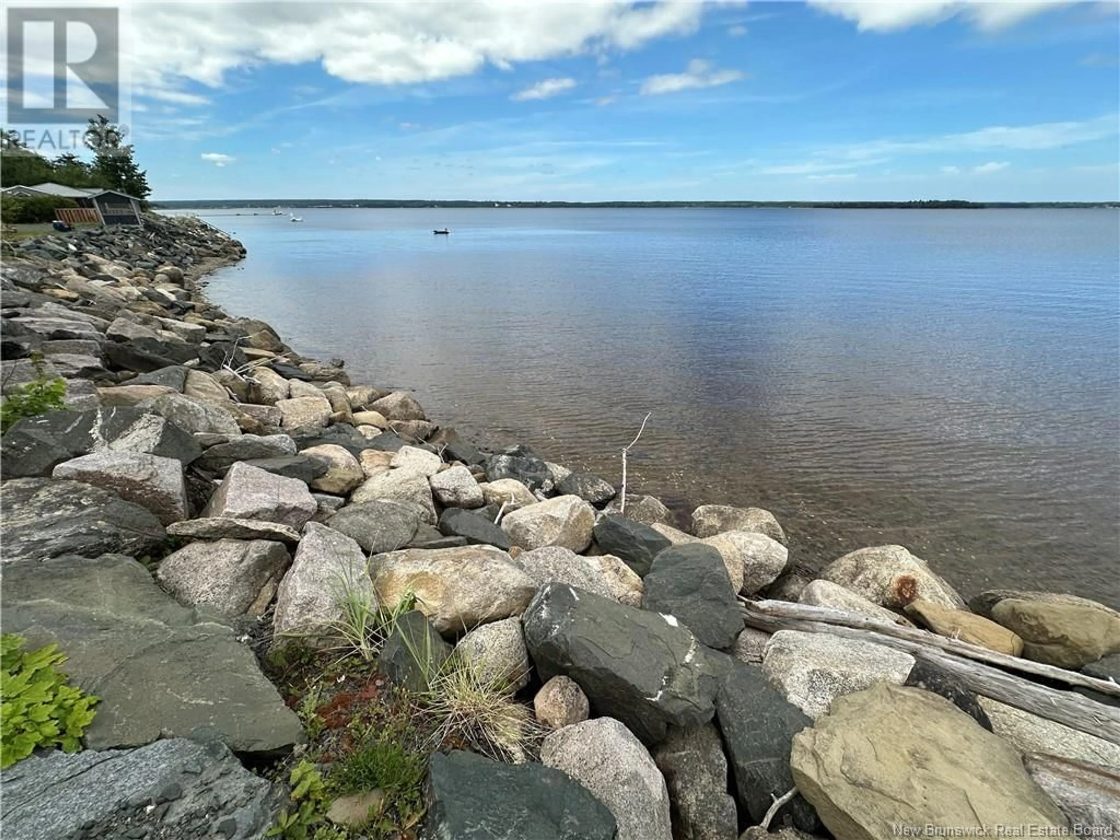69 SCHOONER POINT ROAD, Napan, New Brunswick E1N4V6
Contact us about this property
Highlights
Estimated valueThis is the price Wahi expects this property to sell for.
The calculation is powered by our Instant Home Value Estimate, which uses current market and property price trends to estimate your home’s value with a 90% accuracy rate.Not available
Price/Sqft$185/sqft
Monthly cost
Open Calculator
Description
This extraordinary waterfront residence provides year-round living in a contemporary style that is truly one-of-a-kind. The main floor boasts an array of impressive features including a spacious kitchen, inviting dining area, and a cozy den with electric fireplace & patio doors that open up to a large deck offering an awe-inspiring view of the picturesque Miramichi River. Additionally, there is a full bath and sauna for ultimate relaxation, a comfortable bedroom, a convenient half bath, and a captivating living room complete with a spiral staircase leading to the second level, where a glass block privacy wall adds a touch of modern elegance. Ascend to the second level and be greeted by vaulted ceilings, which enhance the feeling of openness and sophistication. Here, you will find a luxurious primary bedroom with an ensuite four-piece bath, excellently crafted to provide the utmost comfort and style. Furthermore, there is a third bedroom with electric fireplace and patio doors leading to an upper deck, offering a stunning waterview that will enchant and captivate. Additional amenities of this remarkable property include a charming gazebo, perfect for enjoying the outdoors while taking in the tranquil surroundings, as well as a convenient storage shed for all your organizational needs. Completing this remarkable retreat is a detached single car garage. Embrace the beauty of waterfront living with year-round comfort and luxury in this remarkable contemporary home. (id:39198)
Property Details
Interior
Features
Main level Floor
Dining room
7'3'' x 11'Office
11' x 16'Kitchen
11' x 11'3''Sauna
4'2'' x 6'7''Property History
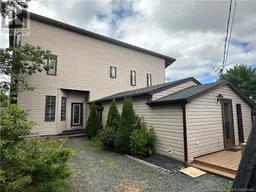 47
47
