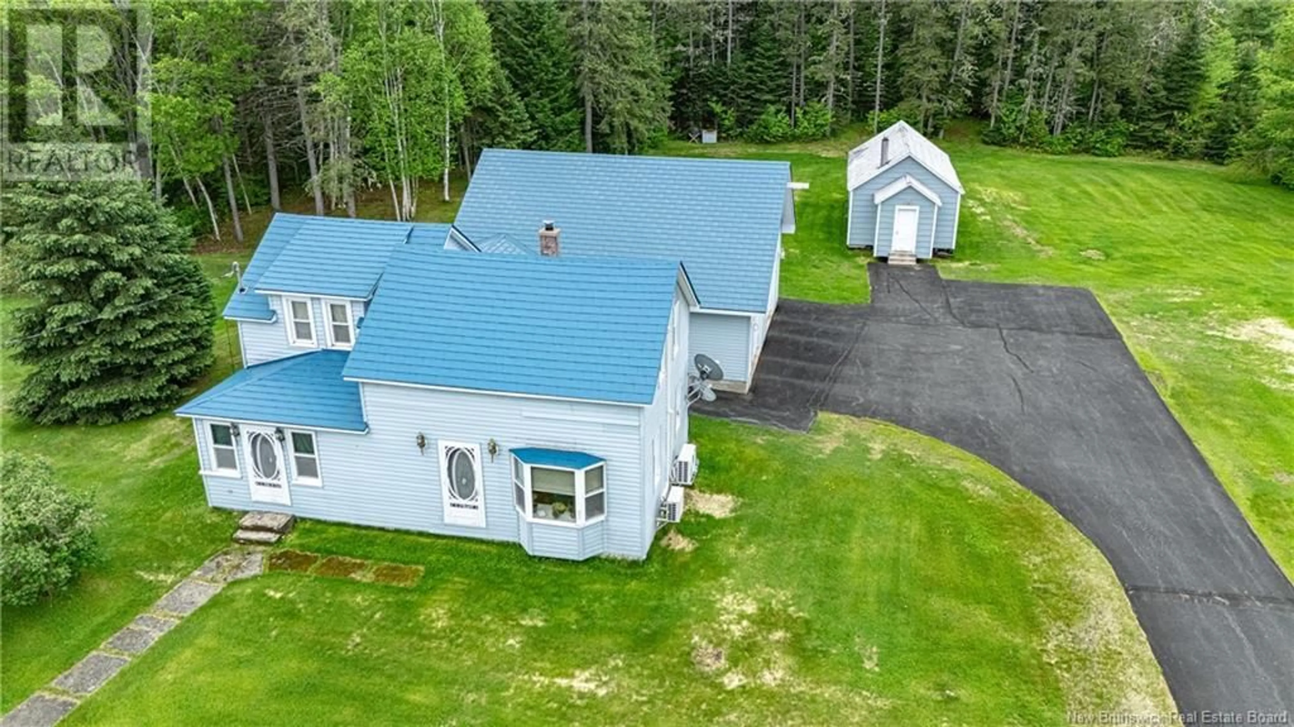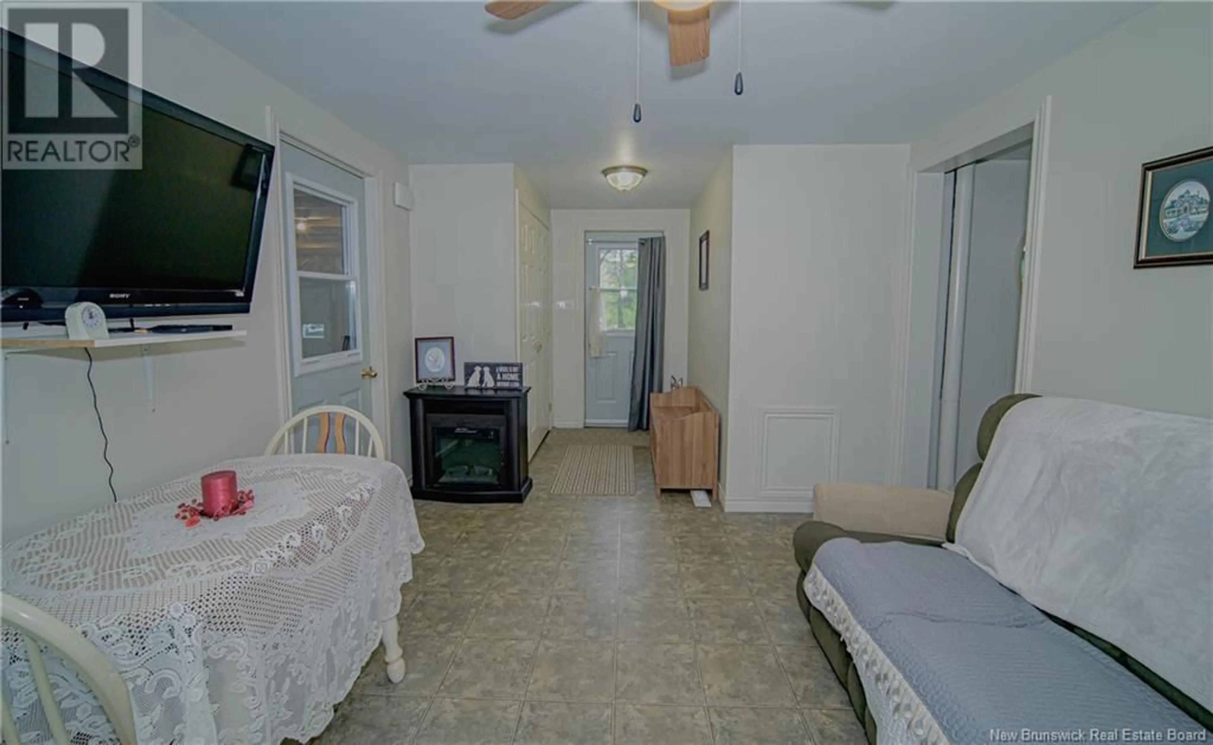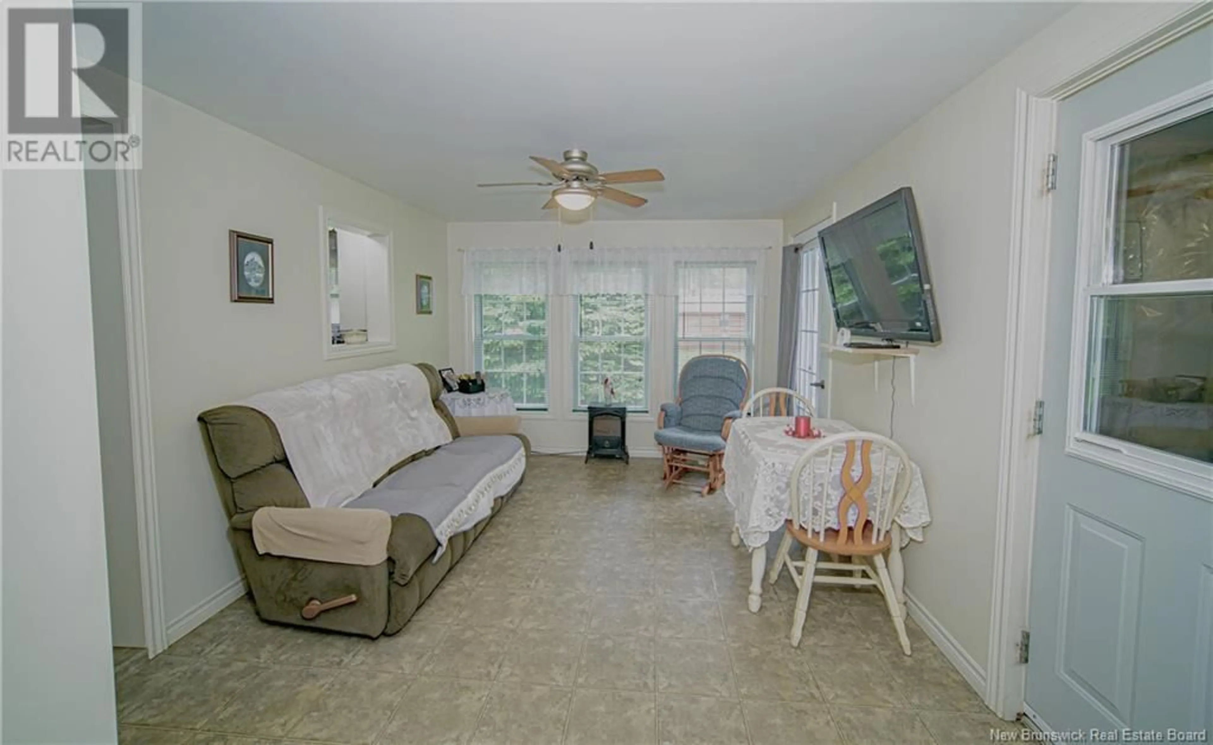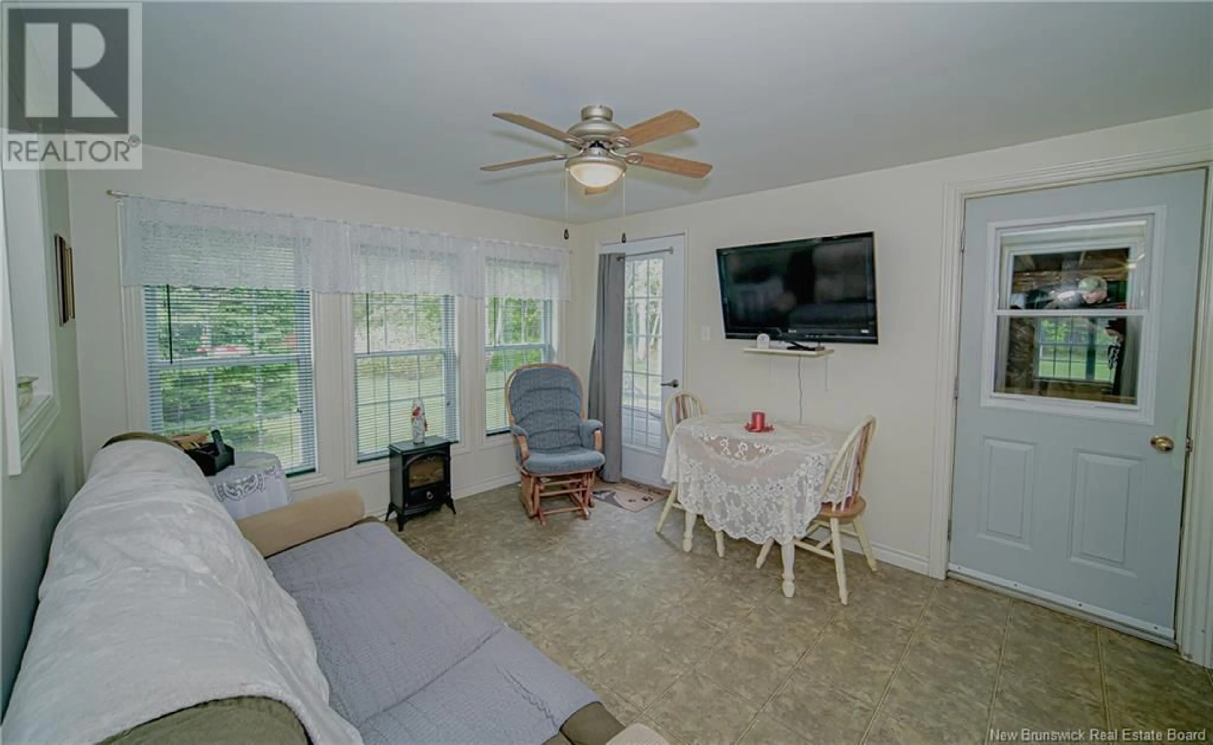562 CARROLLS CROSSING ROAD, Carrolls Crossing, New Brunswick E9C2G4
Contact us about this property
Highlights
Estimated valueThis is the price Wahi expects this property to sell for.
The calculation is powered by our Instant Home Value Estimate, which uses current market and property price trends to estimate your home’s value with a 90% accuracy rate.Not available
Price/Sqft$322/sqft
Monthly cost
Open Calculator
Description
Spacious 2-Story Home with Oversized Garage, Loft Storage & Prime Location Near the NB Trail. Offering comfort, storage & convenience in a fantastic location close to the beautiful Miramichi River. This property has two PIDs, giving you plenty of space to enjoy. Super large attached garageand don't miss the loft above, offering tons of additional storage. From the garage, step into the bright sunroom, ideal for year-round enjoyment.The main level features a spacious kitchen with abundant cabinetry and storage, flowing into a flex room thats perfect as a home office or creative space. The dining area includes a pantry and is open to a sun-filled living room equipped with a ductless heat pump for year-round comfort. A full bathroom completes the main floor layout.Upstairs, youll find a large primary bedroom with a walk-in closet & another ductless heat pump. A convenient laundry area is located on this level, along with two additional bedrooms.The basement offers storage space and includes a third ductless heat pump, bringing the total to three units throughout the home for efficient climate control.Outside is a beautiful property. The NB Trail runs just behind the property, perfect ATVing, snowmobiling, and exploring the outdoorsall just minutes from the Miramichi River.This is a fantastic opportunity for those seeking a family home, storage galore, and unbeatable access to nature. Measurements are approx to be confirmed by purchaser. Salesperson related to vendors. (id:39198)
Property Details
Interior
Features
Second level Floor
Bedroom
6'6'' x 10'7''Bedroom
8'3'' x 9'9''Other
9'3'' x 5'5''Primary Bedroom
9'5'' x 17'Property History
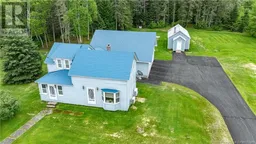 45
45
