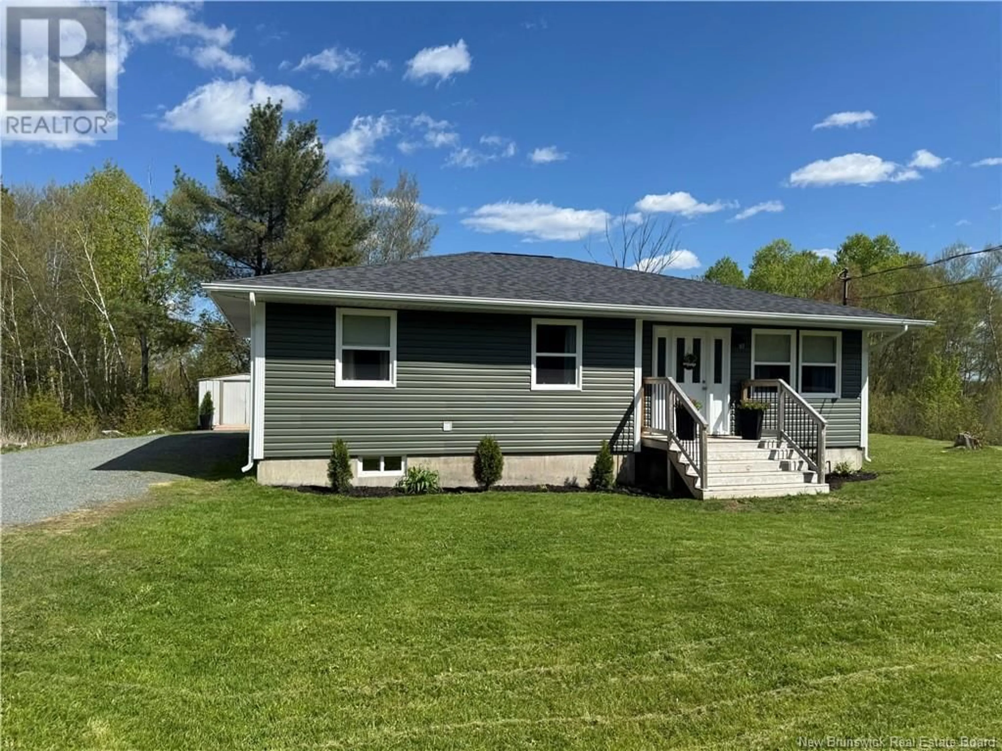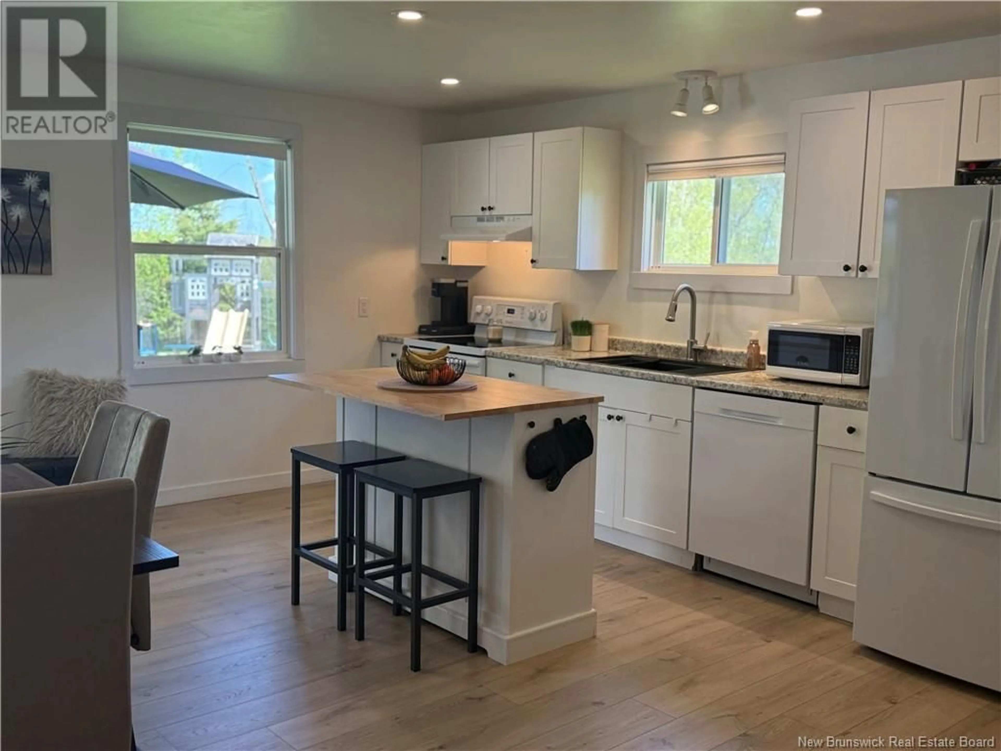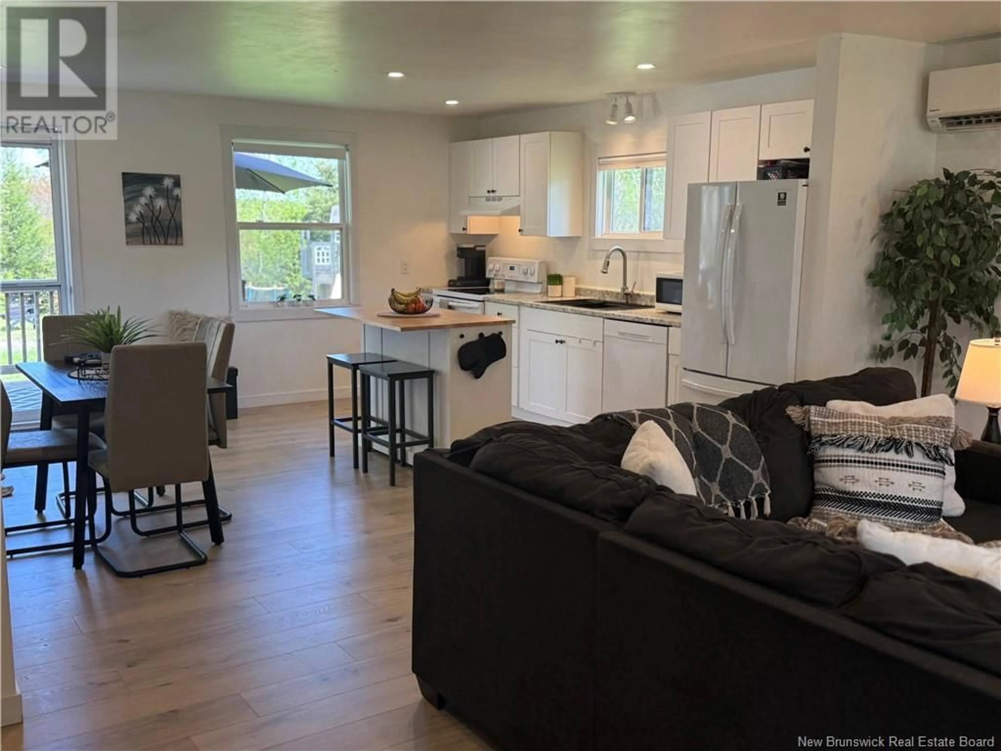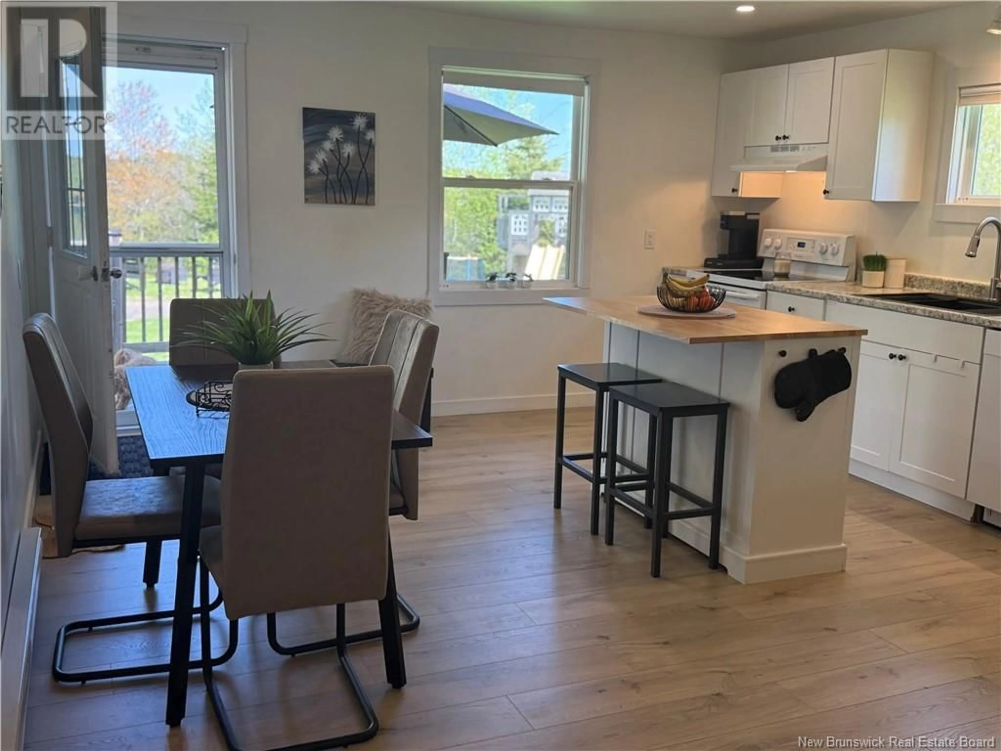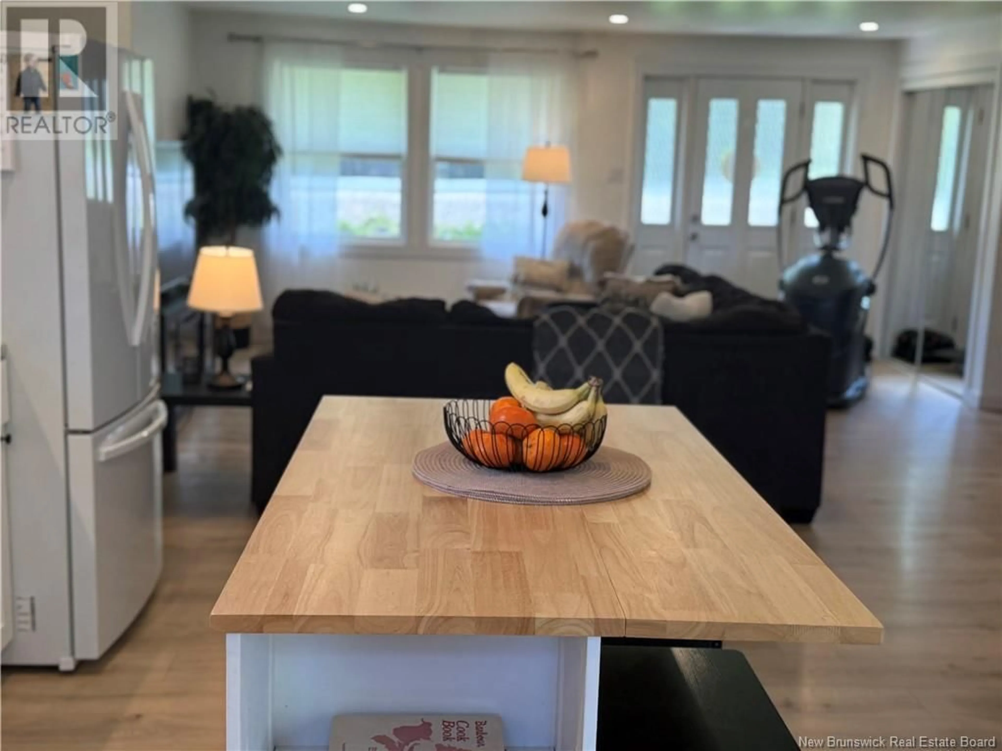5282 ROUTE 108, Lower Derby, New Brunswick E1V5H7
Contact us about this property
Highlights
Estimated ValueThis is the price Wahi expects this property to sell for.
The calculation is powered by our Instant Home Value Estimate, which uses current market and property price trends to estimate your home’s value with a 90% accuracy rate.Not available
Price/Sqft$224/sqft
Est. Mortgage$1,245/mo
Tax Amount ()$2,229/yr
Days On Market1 day
Description
Welcome to a home that checks all the right boxes for comfort, convenience, and charm. This recently renovated three-bedroom, one-bathroom home offers a seamless blend of style and functionality with its open concept design and bright, airy layout. Whether you're hosting friends or chasing after toddlers with snacks in hand, there's plenty of room to move and breathe. The spacious lot offers the perfect backdrop for outdoor enjoymentimagine family barbecues, kids burning energy in the yard, or simply relaxing with a view of the water after a long day. The surrounding greenspace adds a sense of privacy while still keeping you connected to nearby amenities. Inside, the home has been thoughtfully updated, making it truly turn key. The well-kept interiors are ideal for anyone ready to settle in without adding ""endless home projects"" to their to-do list. The primary bedroom provides a peaceful retreat, and the additional bedrooms can flex easily into a home office, guest space, or playroom. With a great location and plenty of room to grow, this property is ready to welcome new memories. Whether youre starting out, kicking back, or somewhere in between, this home is full of potential and just waiting for someone to fall in love with it! Reach out today to book your viewing. *NOTE* The property was recently subdivided and the property will have approximately 2000+/- square meters of land on closing. Taxes may adjust in future. (id:39198)
Property Details
Interior
Features
Main level Floor
Laundry room
5'10'' x 12'8''Bath (# pieces 1-6)
4'10'' x 13'9''Bedroom
8'9'' x 12'6''Bedroom
9'6'' x 13'Property History
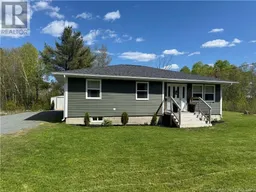 26
26
