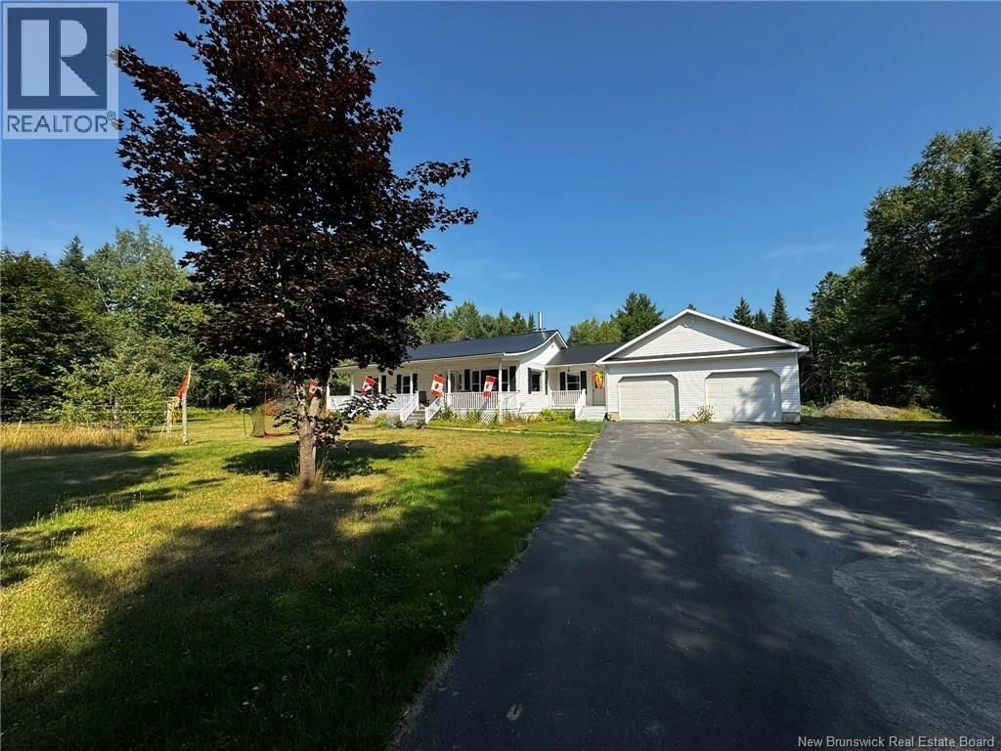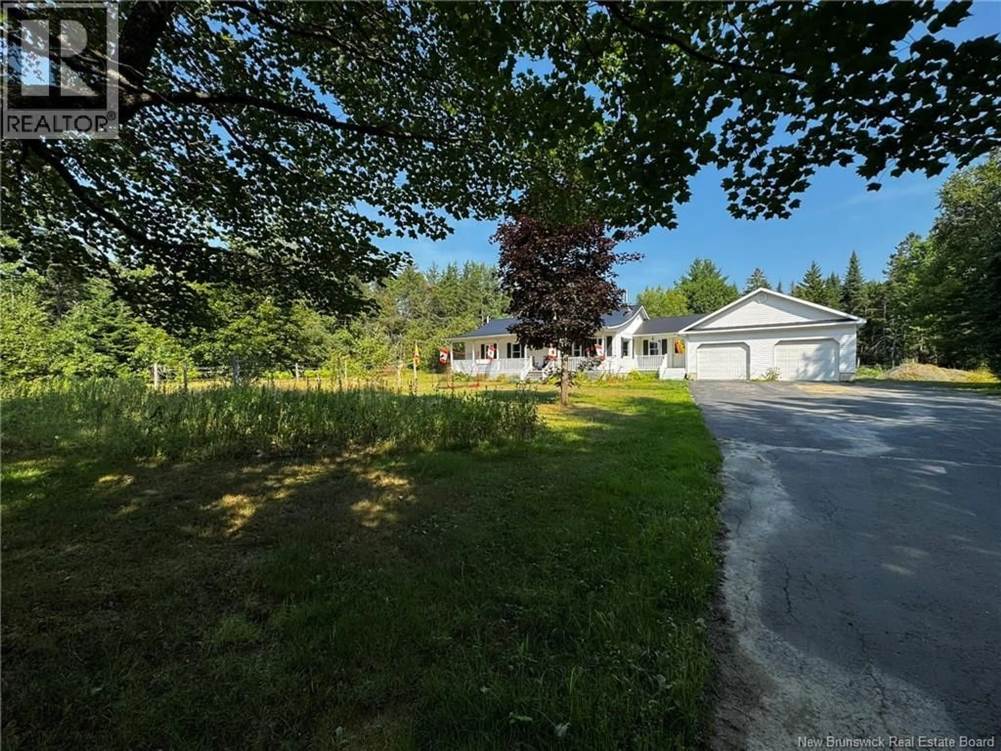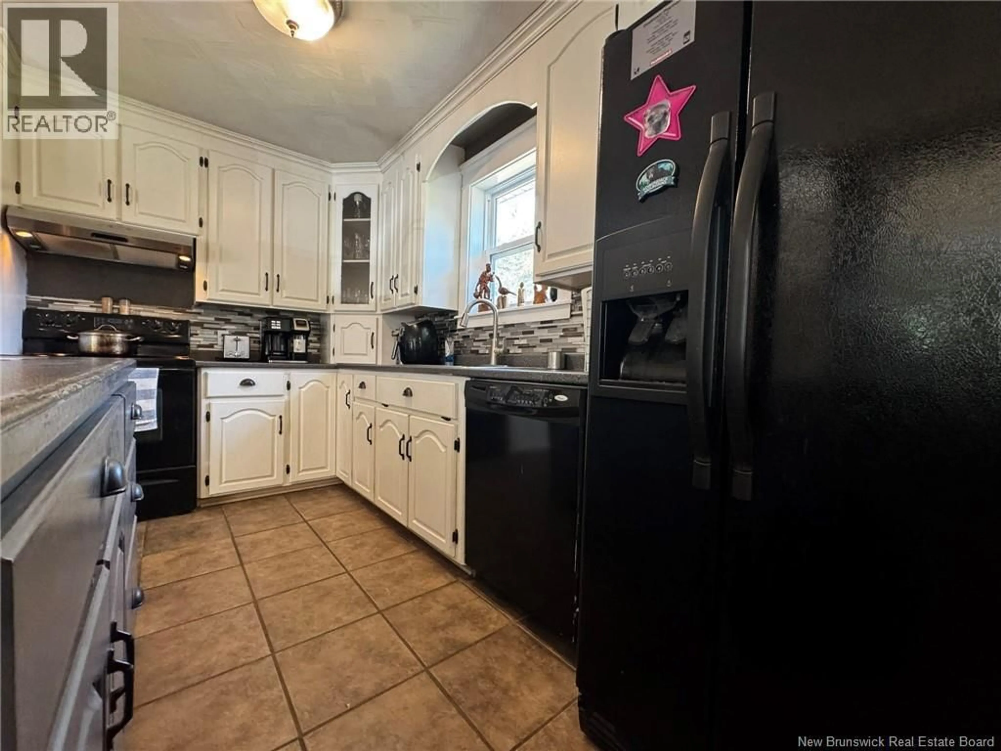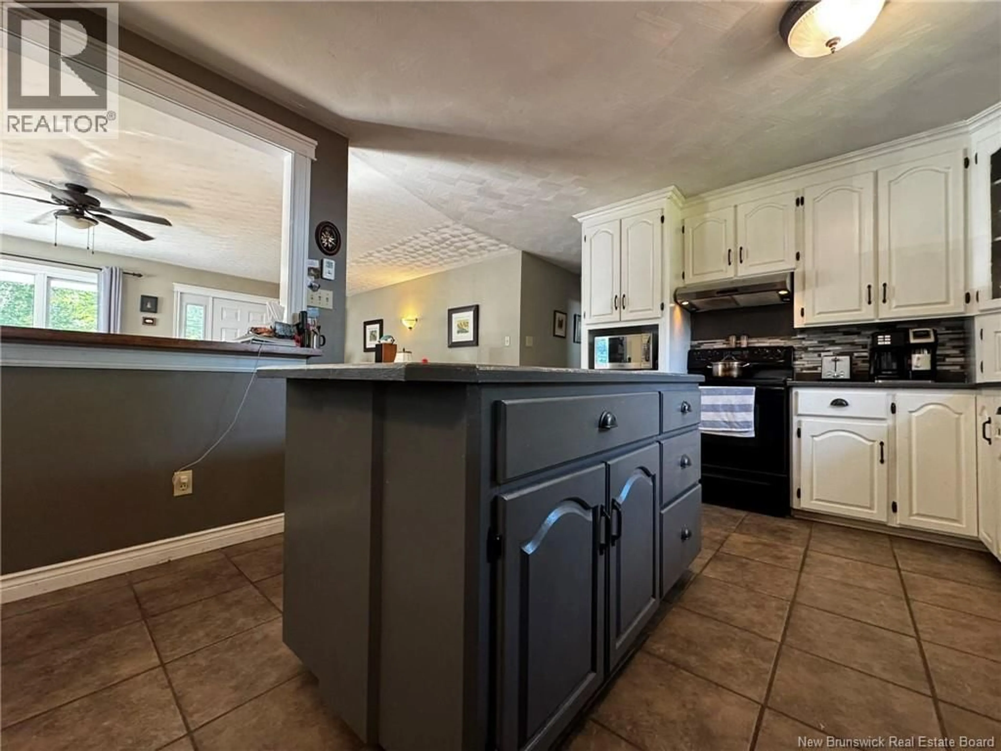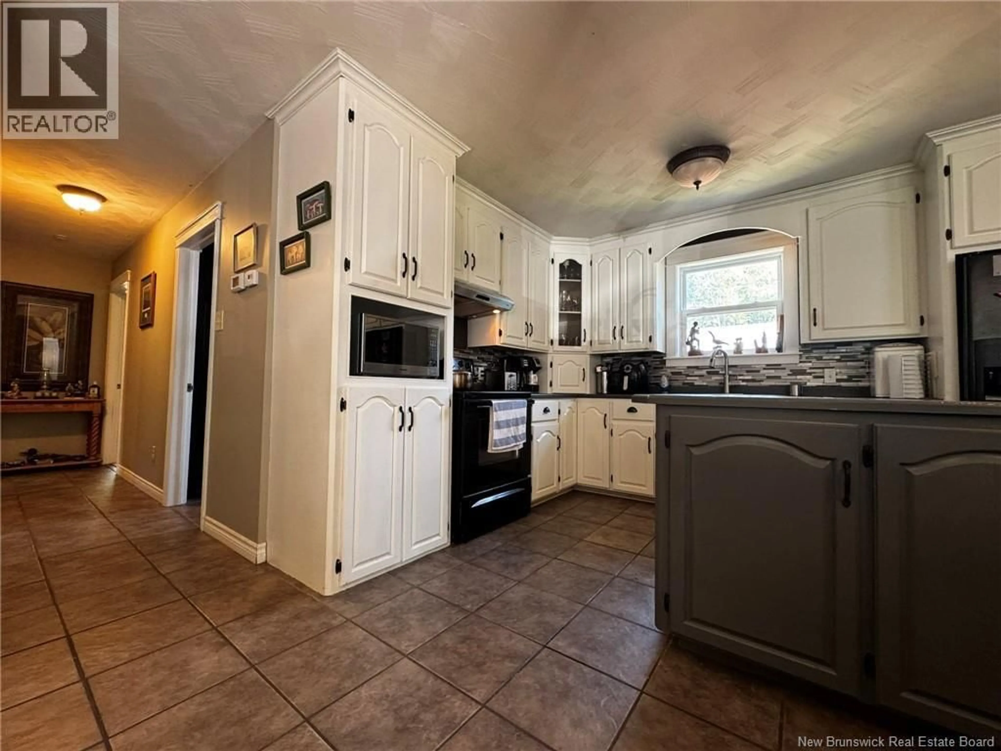518 STOREYTOWN ROAD, Storeytown, New Brunswick E9C1T8
Contact us about this property
Highlights
Estimated valueThis is the price Wahi expects this property to sell for.
The calculation is powered by our Instant Home Value Estimate, which uses current market and property price trends to estimate your home’s value with a 90% accuracy rate.Not available
Price/Sqft$214/sqft
Monthly cost
Open Calculator
Description
Welcome to 518 Storeytown Road, a ranch style bungalow offering privacy, space, and plenty of storage. The attached double garage plus a large workshop and storage shed with concrete floor provide room for vehicles and more. Inside, the open concept main floor features a bright white kitchen with an island and stylish grey and black accents. The spacious living room has large windows and a propane fireplace to keep you cozy. A veranda style porch spans the front of the home and is perfect for enjoying the outdoors. The main level includes a formal dining room, hardwood and ceramic floors, and a bathroom with a granite countertop vanity and tower linen closet. The master bedroom has a walk in closet and private ensuite. Another bedroom offers plenty of closet space. The finished lower level features a large third bedroom with a non egress window, a games room or gym area, ample storage, and a laundry room with room to add another bedroom if desired. Set on a landscaped acre lot with a metal roof this home has high efficiency forced air heat in the garage and a wood burning furnace for extra warmth. This home offers comfort, space, and practical living all in one great package. (id:39198)
Property Details
Interior
Features
Basement Floor
Storage
26'0'' x 13'0''Games room
10'6'' x 12'9''Storage
12'8'' x 11'5''Bedroom
12'9'' x 16'8''Property History
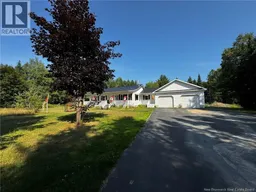 28
28
