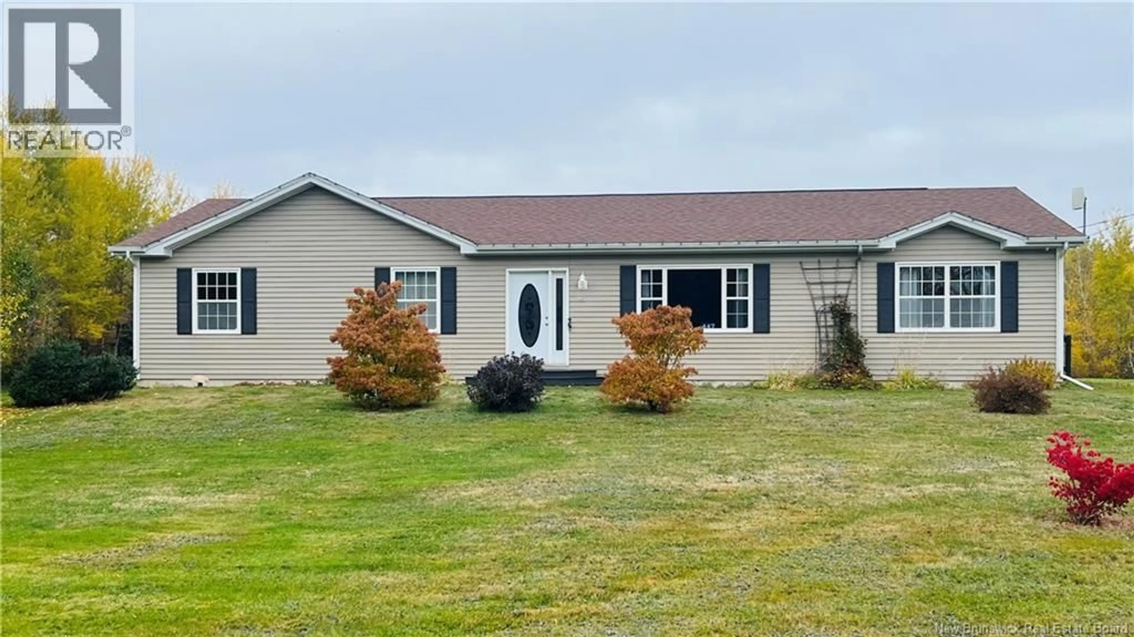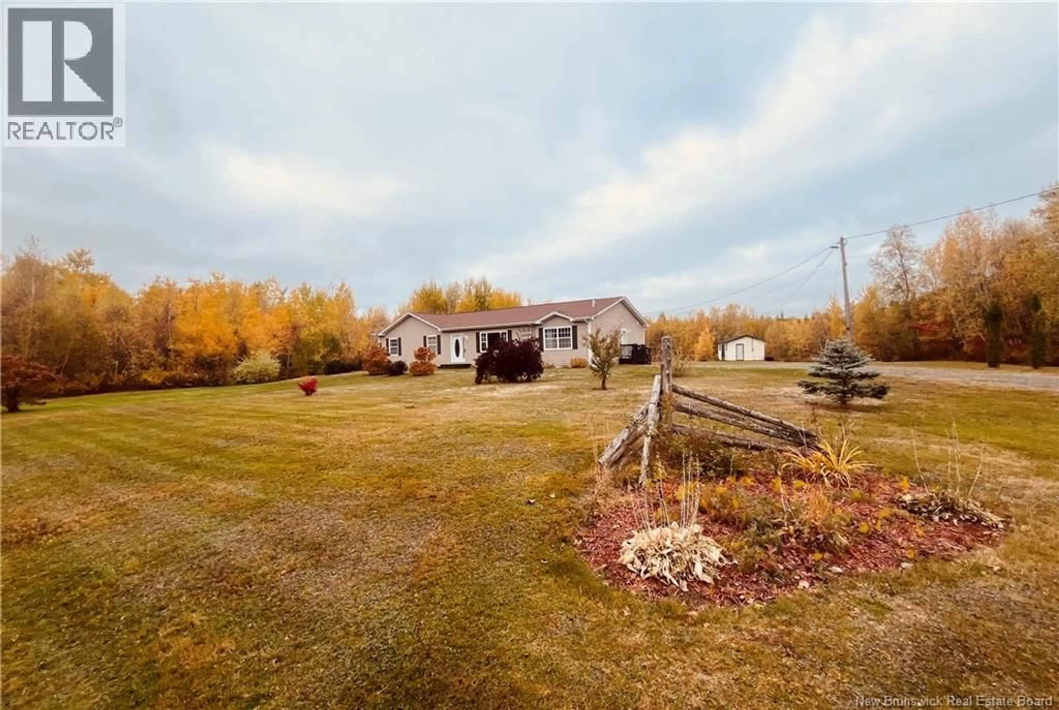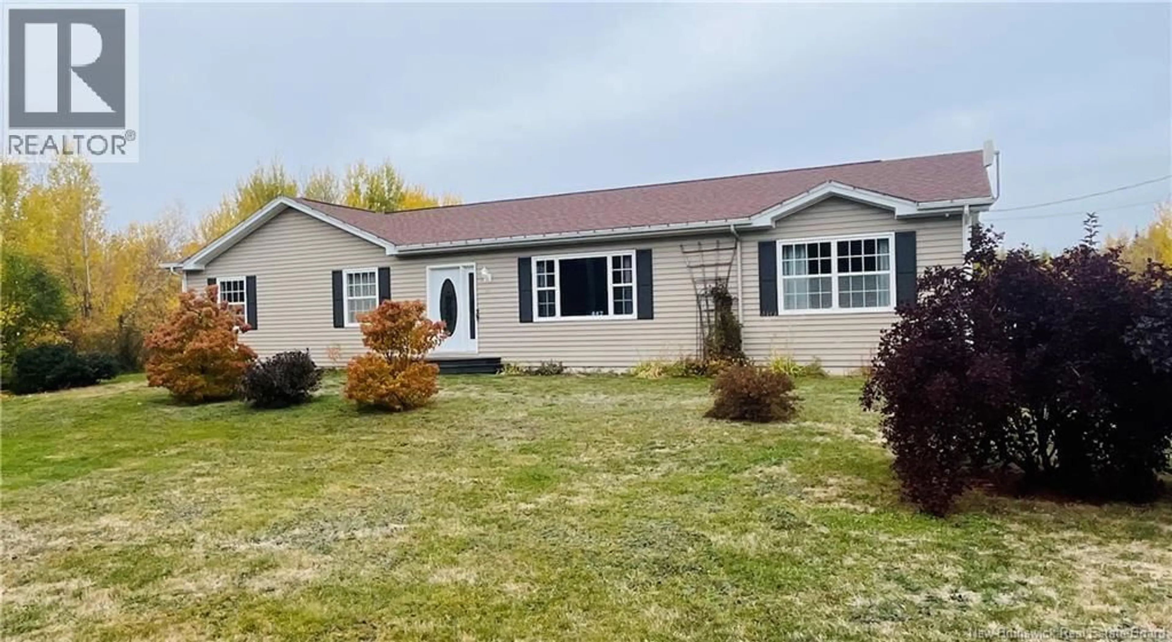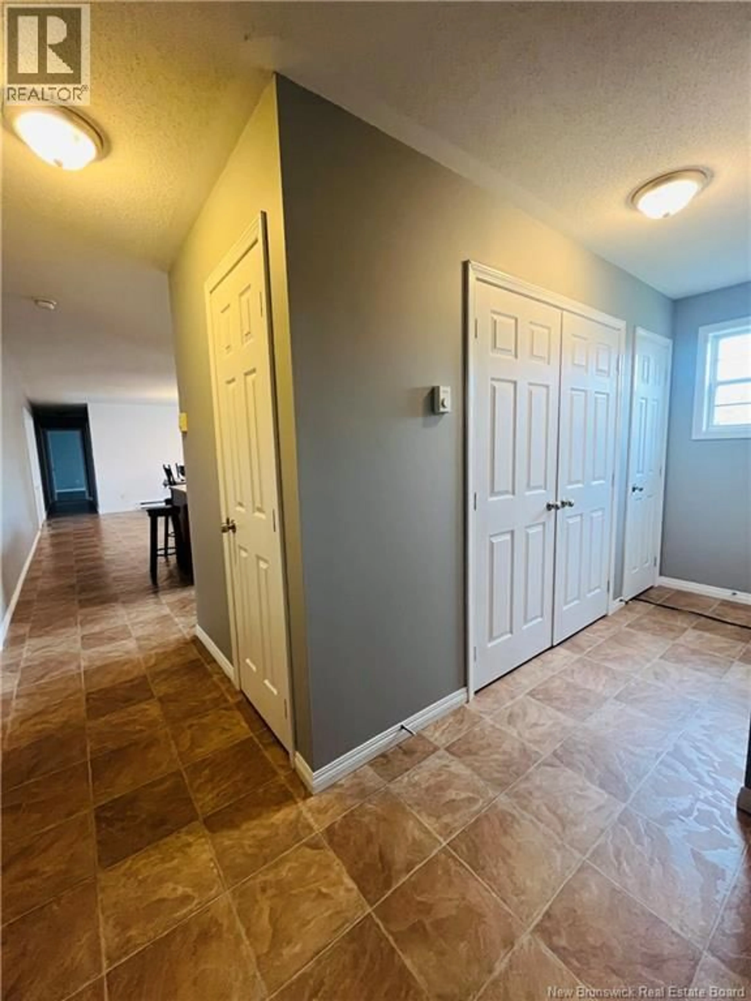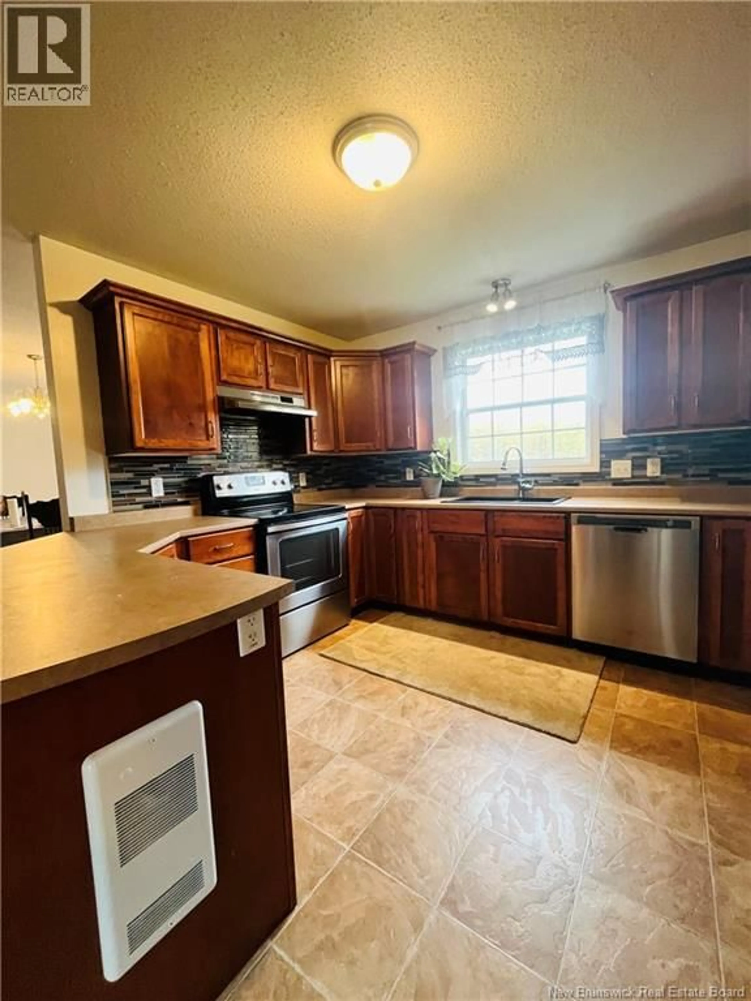447 POINT AUX CARR ROAD, Napan, New Brunswick E1N4X7
Contact us about this property
Highlights
Estimated valueThis is the price Wahi expects this property to sell for.
The calculation is powered by our Instant Home Value Estimate, which uses current market and property price trends to estimate your home’s value with a 90% accuracy rate.Not available
Price/Sqft$158/sqft
Monthly cost
Open Calculator
Description
Welcome to your escape to country living with a modern touch. Sitting on a gorgeous 1.6 acre lot providing plenty of privacy you will find this beautifully constructed 4 bedroom/2 bathroom bungalow built in 2010. With over 2100 square feet on one level you will love the potential this unique property holds for you. As you enter through the side door you will find ample space to kick off your shoes and make yourself at home. To the left you will find the first of four large bedrooms. This room could also be perfectly situated for an awesome kids playroom. From there as you make your way down the hall you will find the custom designed kitchen youve been dreaming of sitting adjacent to the cozy dining room area. Front side of the home is highlighted by a spacious bright living room ideal for those family gatherings. Master bedroom comes complete with large closets and an ensuite bathroom featuring a jacuzzi bathtub. Second full bathroom adds to the convenience this home provides along with 2 more bedrooms. Once out on your back deck you will find the super cute she-shed. The backyard setting is ready for your bonfires with friends in a peaceful private get togethers. Call today to book your private showing of this move in ready home. It could be all yours for Christmas. (id:39198)
Property Details
Interior
Features
Main level Floor
Ensuite
6'2'' x 12'8''Bath (# pieces 1-6)
5'6'' x 8'4''Kitchen
12'0'' x 11'4''Dining room
15'3'' x 16'0''Property History
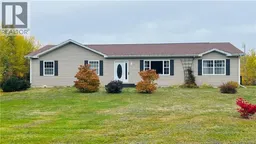 27
27
