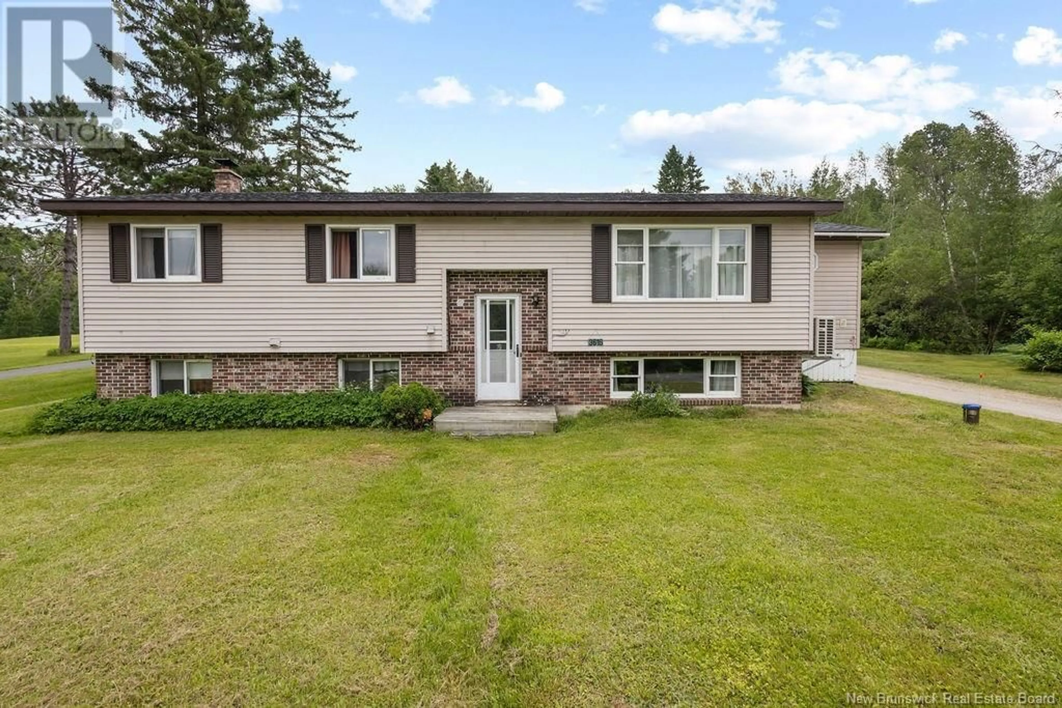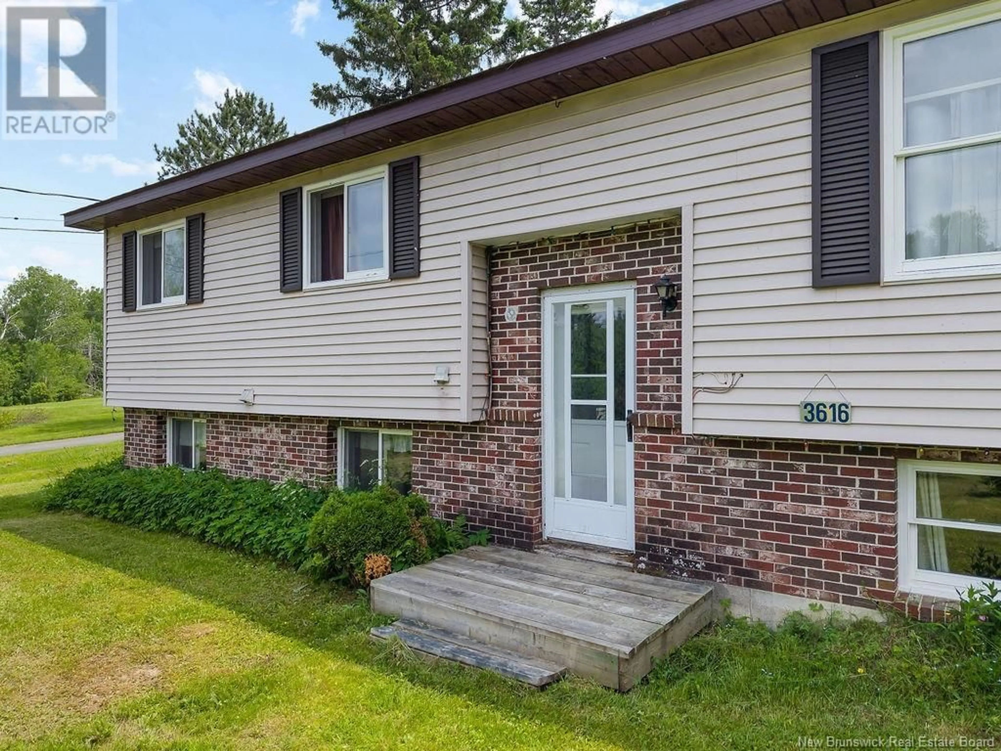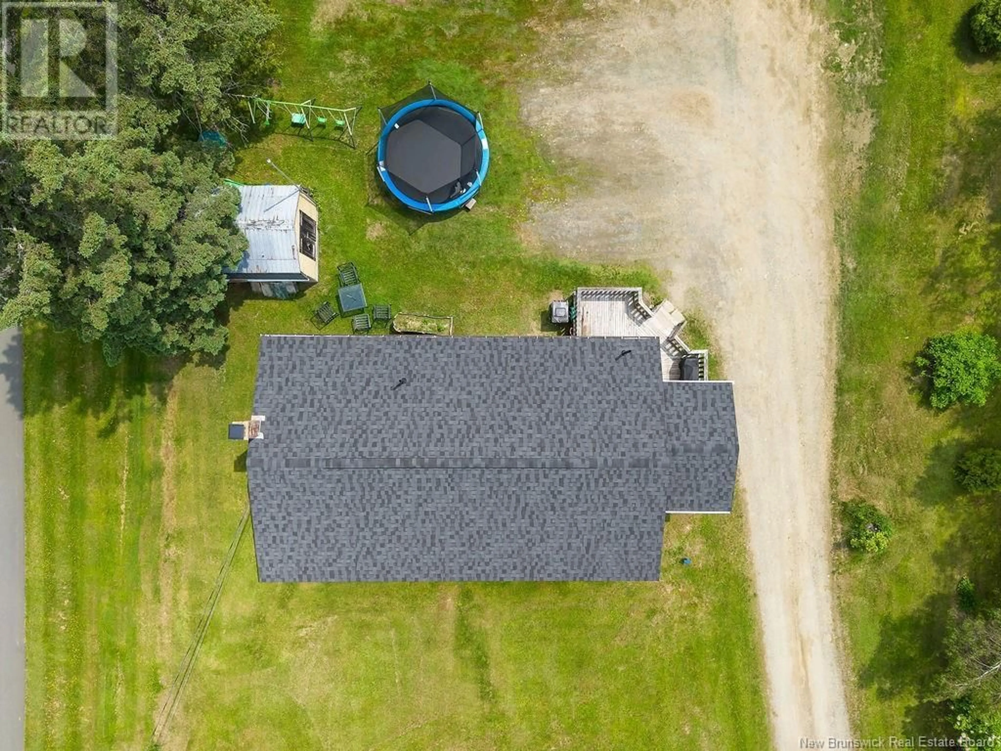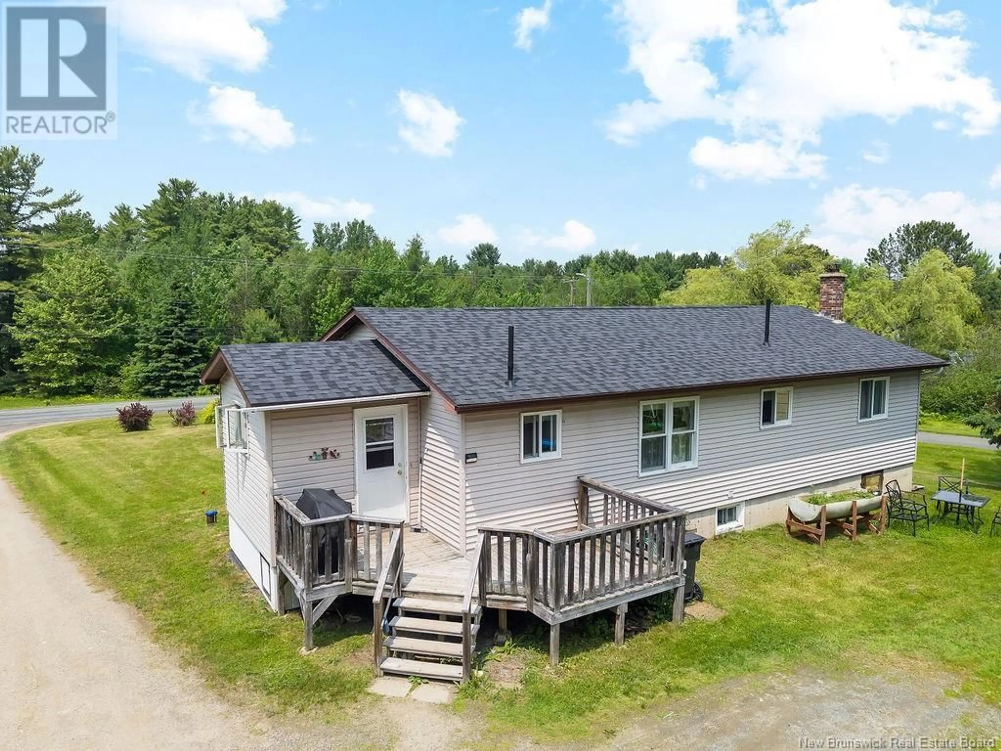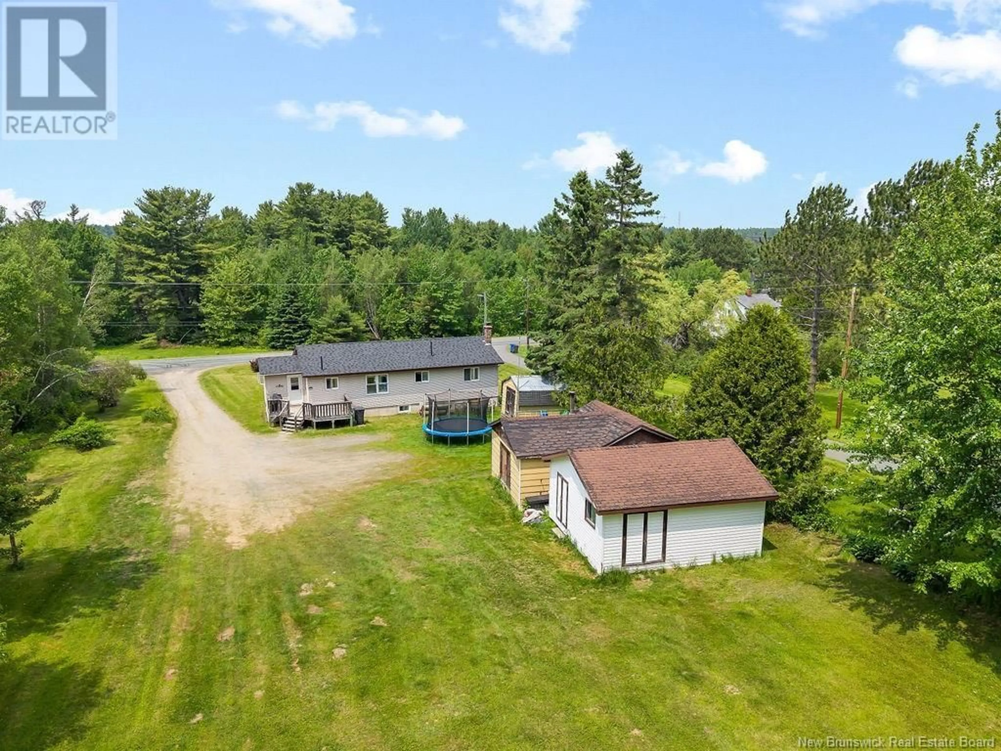3616 ROUTE 118, South Nelson, New Brunswick E1N6C4
Contact us about this property
Highlights
Estimated valueThis is the price Wahi expects this property to sell for.
The calculation is powered by our Instant Home Value Estimate, which uses current market and property price trends to estimate your home’s value with a 90% accuracy rate.Not available
Price/Sqft$140/sqft
Monthly cost
Open Calculator
Description
Welcome to This Lovely 4-Bedroom, 2-Bathroom Split-Entry Home! Ideally situated just on the outskirts of the city in a great neighborhood, this charming split-entry home offers the blend of comfort, functionality, and spaceideal for families, professionals, or anyone looking to grow. Step inside to discover a space designed with family life in mind. The main floor features three bedrooms, with one currently being used as a main-floor laundry room for added convenience. If desired, the laundry could easily be relocated back to the lower level, restoring the space as a third upstairs bedroom. On the lower level, youll find a spacious fourth bedroom with a walk-in closet, a cozy den or flex space, a second full bathroom, and additional storageperfect for a guest suite, home office, or multi-generational living. This home also boasts numerous recent upgrades for peace of mind, including a new roof and two efficient heat pumps. Step outside and enjoy the generous backyard, complete with three storage shedstwo of which are wired, offering excellent space for tools, hobbies, or workshop use. Located in a quiet, family-friendly neighborhood with easy access to schools, parks, shopping, and transit, this home truly checks all the boxes. Whether youre sipping your morning brew on the deck or working in the garden, this is a place youll be happy to call home. schedule your private showing today! (id:39198)
Property Details
Interior
Features
Basement Floor
Storage
11'4'' x 7'1''Utility room
15'2'' x 19'7''Other
7'11'' x 8'1''Other
11'4'' x 11'9''Property History
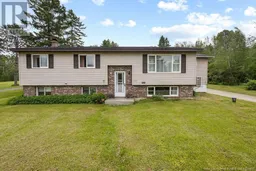 29
29
