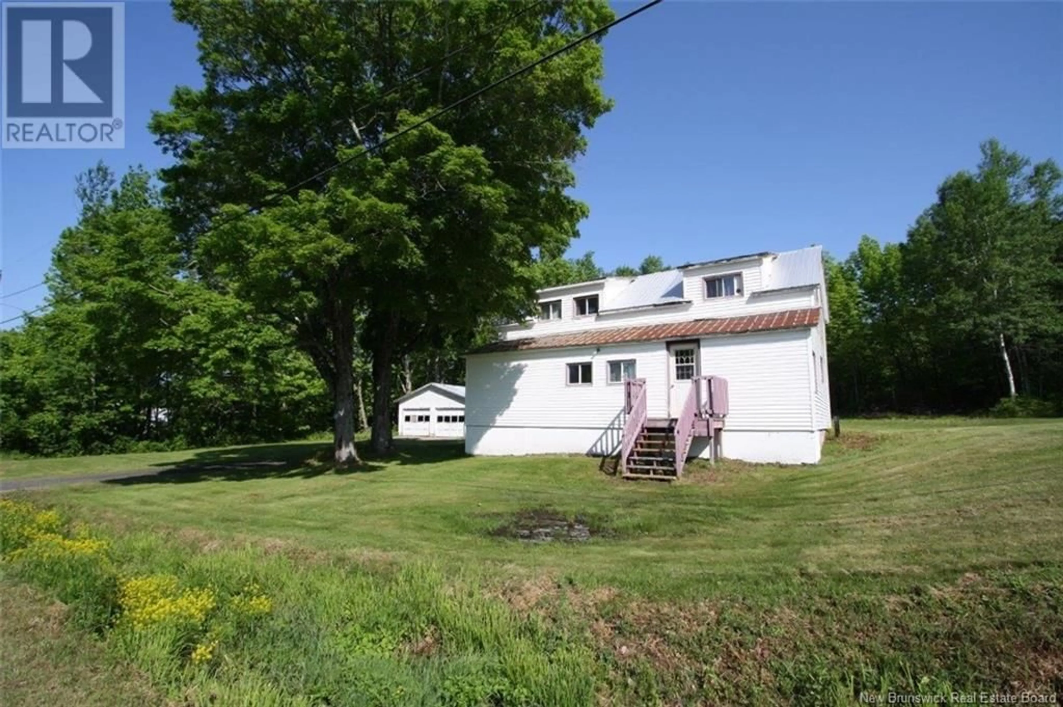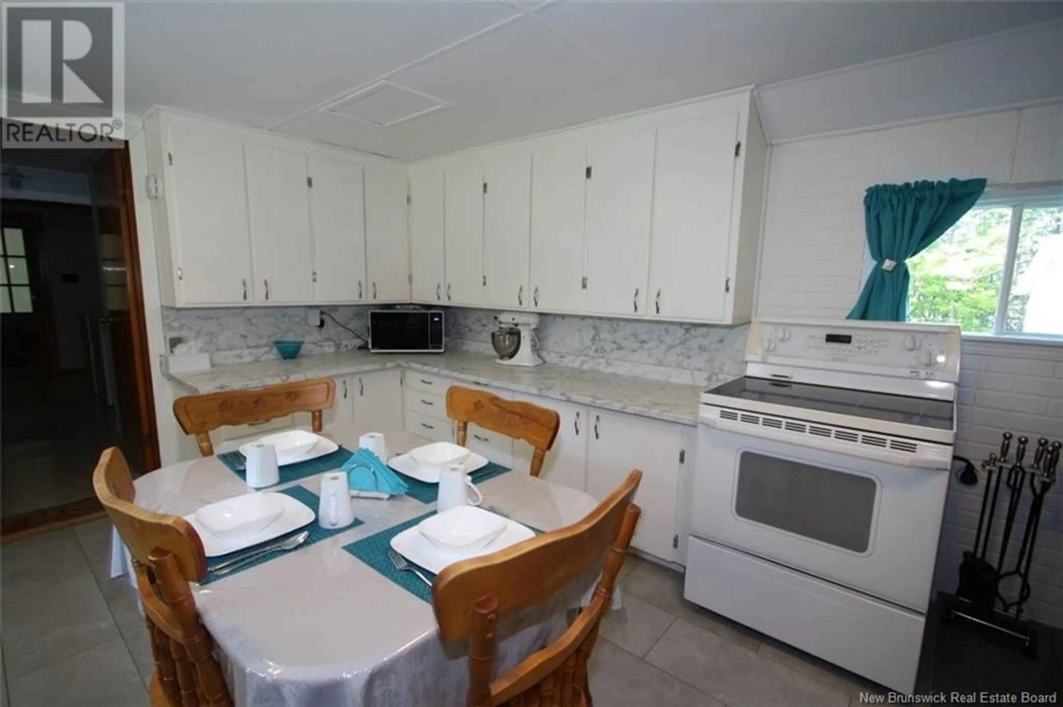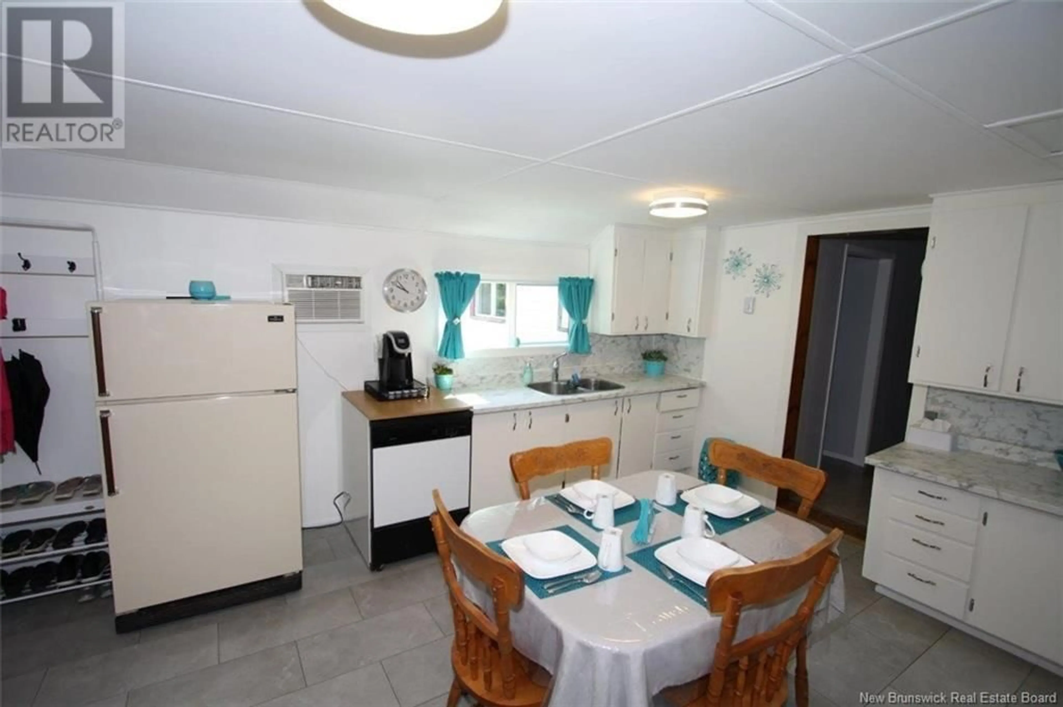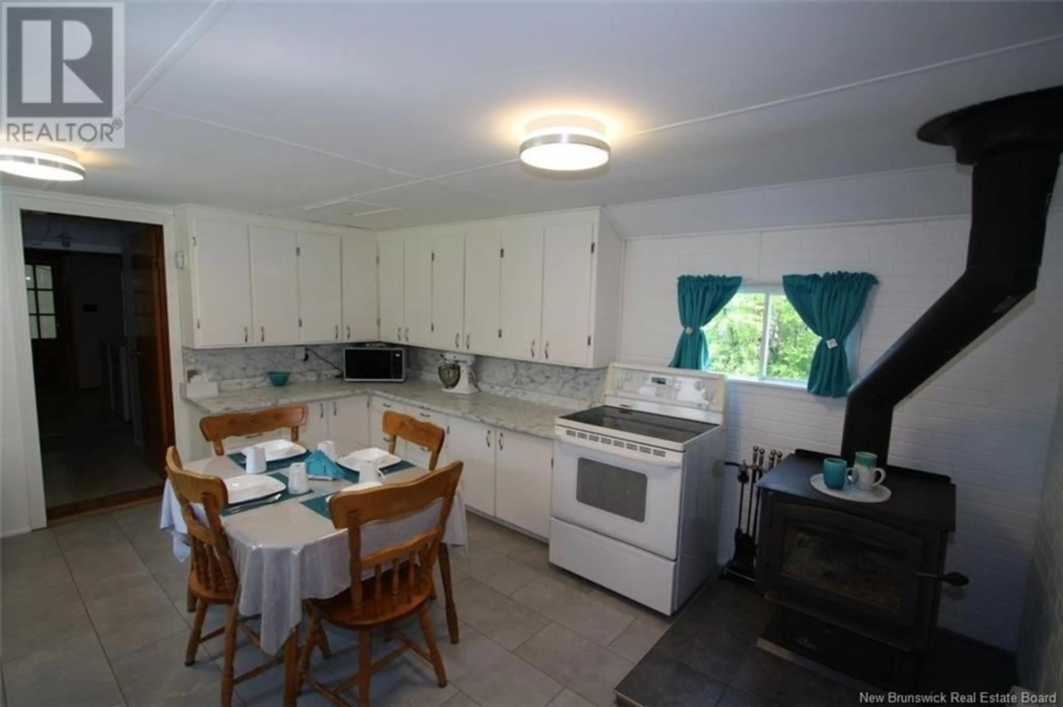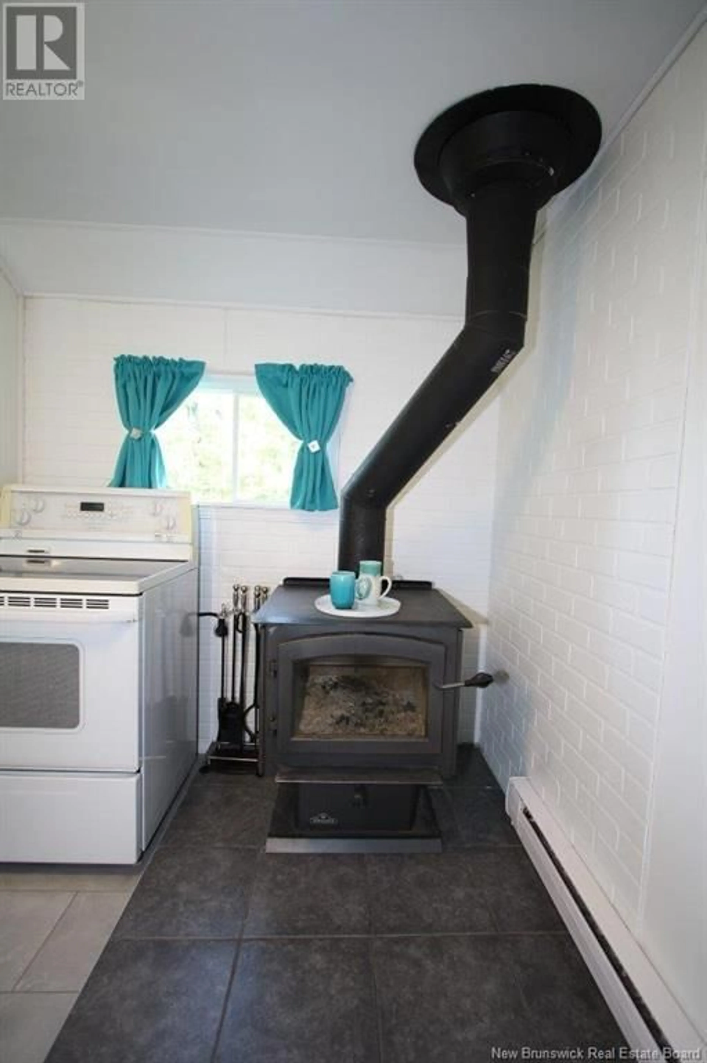327 HOLTVILLE ROAD, Holtville, New Brunswick E6A1X6
Contact us about this property
Highlights
Estimated valueThis is the price Wahi expects this property to sell for.
The calculation is powered by our Instant Home Value Estimate, which uses current market and property price trends to estimate your home’s value with a 90% accuracy rate.Not available
Price/Sqft$66/sqft
Monthly cost
Open Calculator
Description
Frustrated with the current market and struggling to find a home in your price range? Heres your chance to drive a little to save a lot on this spacious and affordable four-bedroom, two-bath home, located just 50 minutes from Fredericton, the capital city of New Brunswick. Nestled on a private 1+ acre lot, this property offers incredible value, especially with a detached double garage thats ready for winter. Inside, youll find a generously sized kitchen, updated in 2017 with a new countertop, flooring, dishwasher and a cozy glass-front wood stove that adds charm and warmth. The mudroom from here is perfect for wood storage .The living room is massive, filled with natural light from large windows, complemented by new flooring and fresh paint. A sunroom off the living room provides additional living space and flows into a den or sitting area, perfect for relaxation or a home office. The main level also features a full bath with a tub/shower, a spacious laundry area and a versatile bedroom that could double as an office. Upstairs, youll find three more bedrooms, including a bright and airy primary bedroom with plenty of windows and a second full bathroom for added convenience. Located just 10 minutes from Boiestown Elementary School and all local amenities, this home is the perfect opportunity to own for less than rent, without sacrificing space, privacy or comfort. (id:39198)
Property Details
Interior
Features
Second level Floor
Bath (# pieces 1-6)
8'3'' x 8'6''Bedroom
7'9'' x 8'4''Bedroom
8'10'' x 9'3''Primary Bedroom
10'2'' x 17'5''Property History
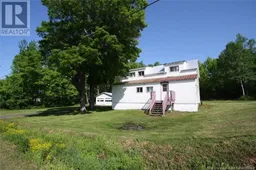 25
25
