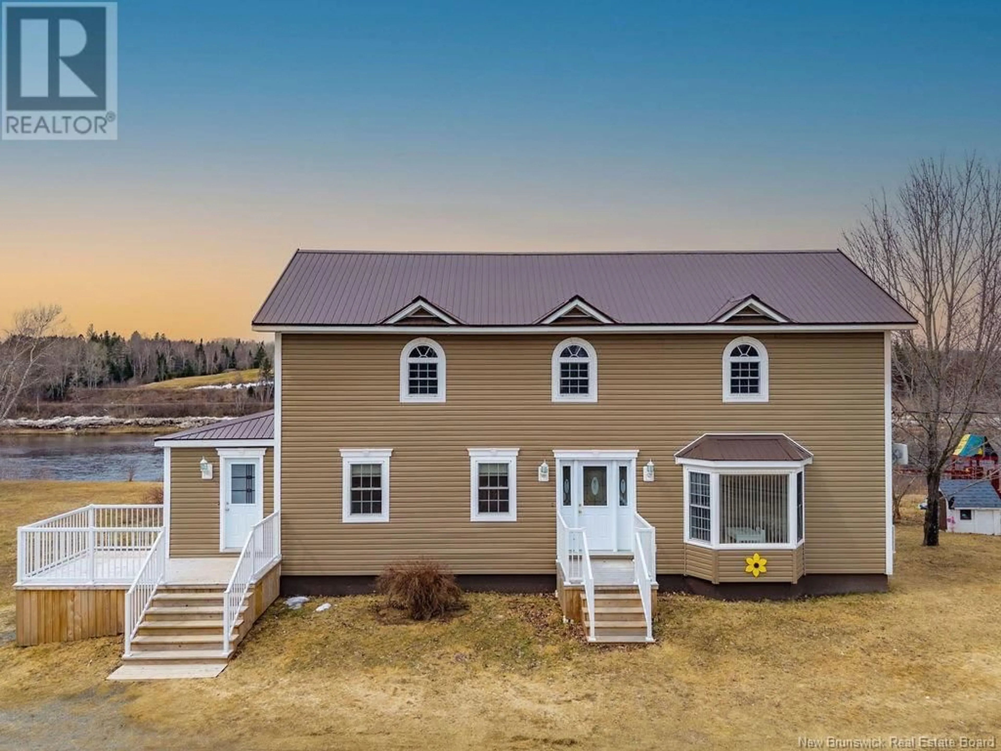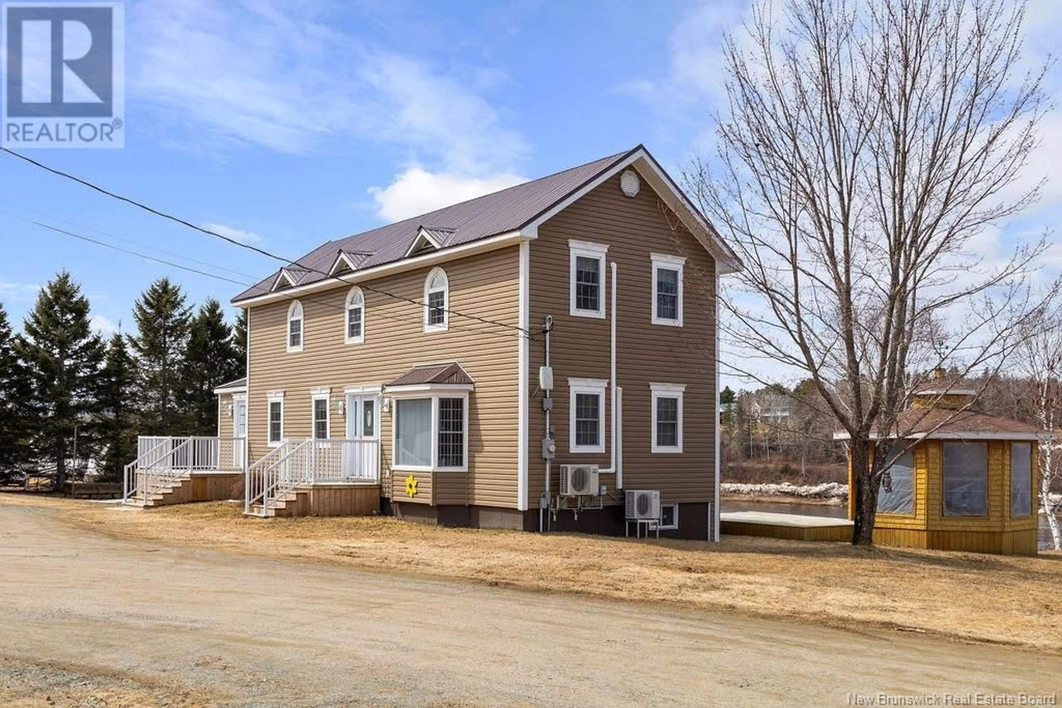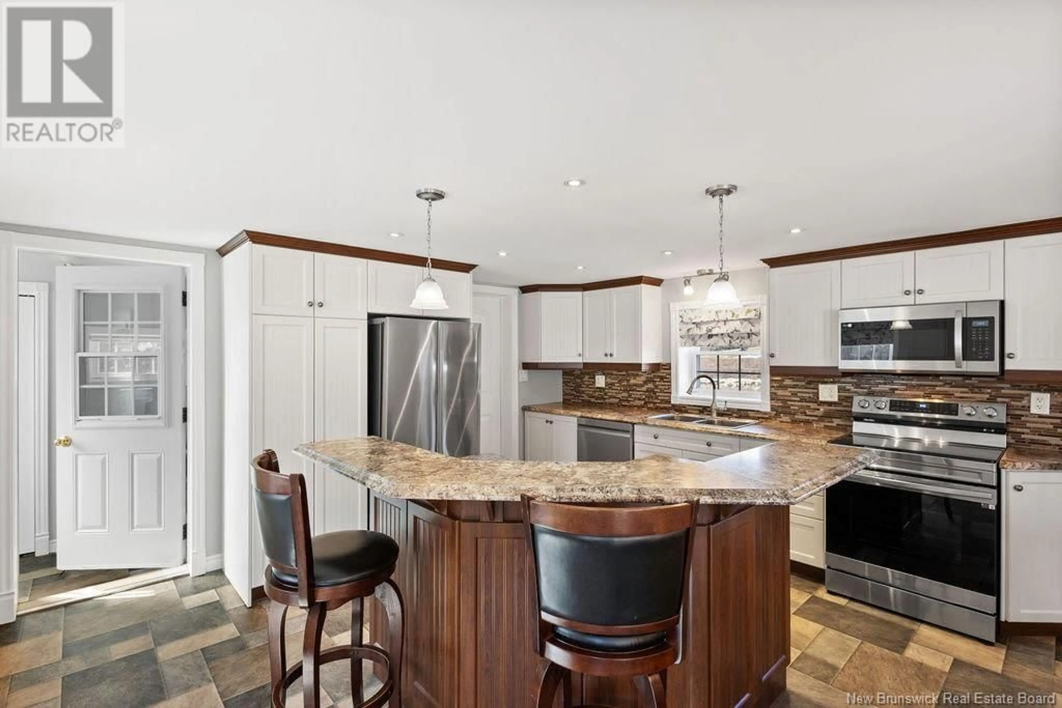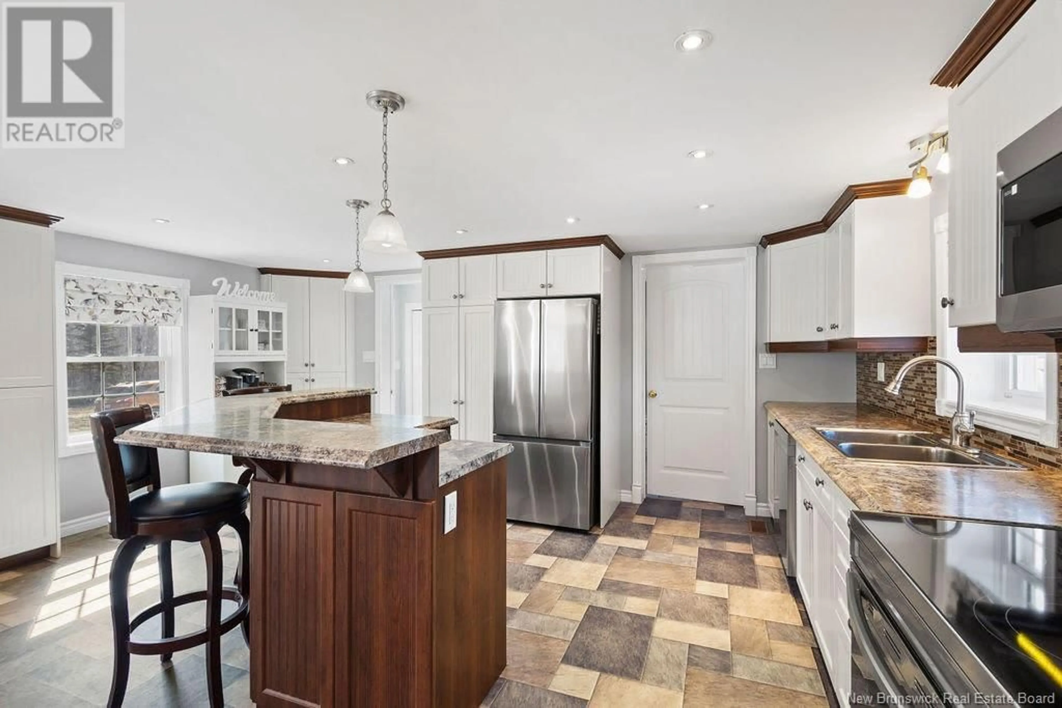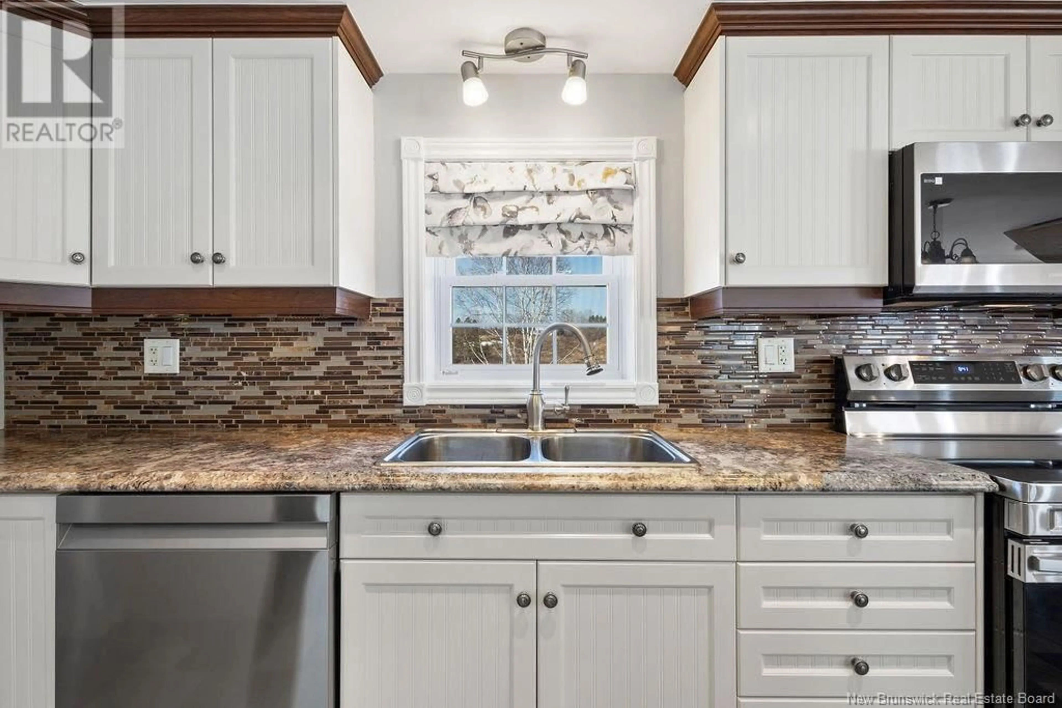29 STEWART POINT ROAD, Quarryville, New Brunswick E9E2K9
Contact us about this property
Highlights
Estimated valueThis is the price Wahi expects this property to sell for.
The calculation is powered by our Instant Home Value Estimate, which uses current market and property price trends to estimate your home’s value with a 90% accuracy rate.Not available
Price/Sqft$178/sqft
Monthly cost
Open Calculator
Description
Welcome to 29 Stewart Point Rd, a beautiful and spacious home located on the banks of the Southwest Miramichi River. This 4-bedroom, 2-bathroom property offers the perfect mix of comfort, space, and natural beauty, ideal for families, retirees, or anyone seeking peaceful living. The open-concept main floor features a bright and functional layout with a well-appointed kitchen, dining area, and living room, all designed to take in those breathtaking river views. Follow the beautiful hardwood staircase to the second floor where you will discover 3 generous size bedrooms, and a large full bath. The finished basement includes a large bedroom, a generous family room, and a walk-out entrance, making it perfect for a potential rental unit or in-law suite. Outside, enjoy the convenience of a double detached garage with loft space great for storage, a workshop, or future development. All of this is just a 25-minute drive to the city of Miramichi, giving you the best of both country living and city access. Don't miss out on this riverside gem, 29 Stewart Point Rd could be your next home! Contact today to schedule a private showing! (id:39198)
Property Details
Interior
Features
Basement Floor
Laundry room
6'5'' x 11'2''Recreation room
17'2'' x 16'9''Bedroom
16'6'' x 14'8''Property History
 34
34
