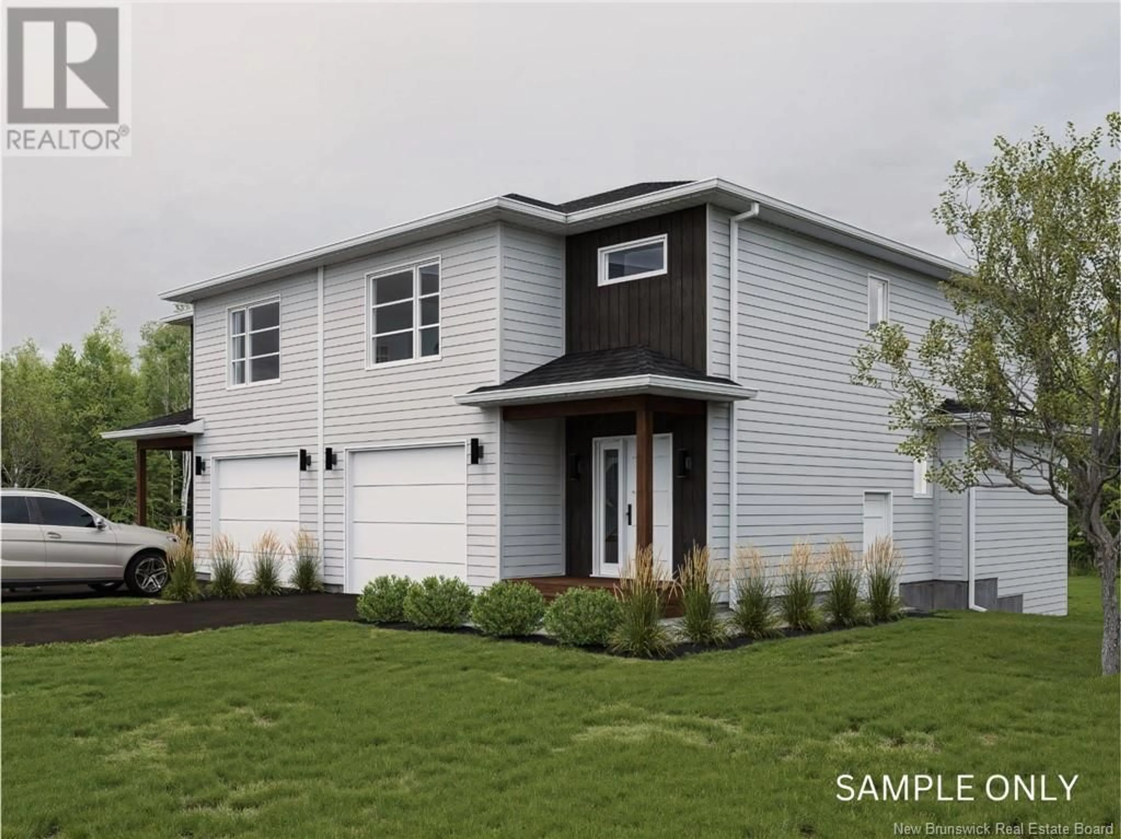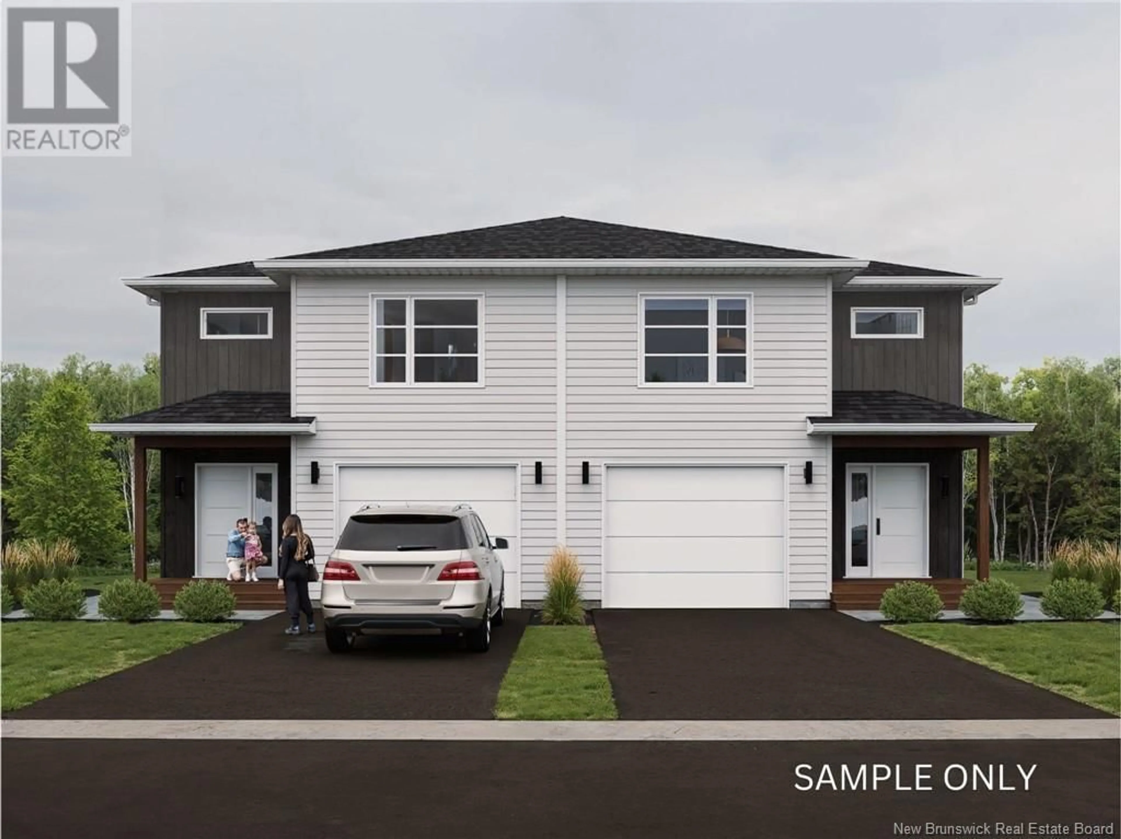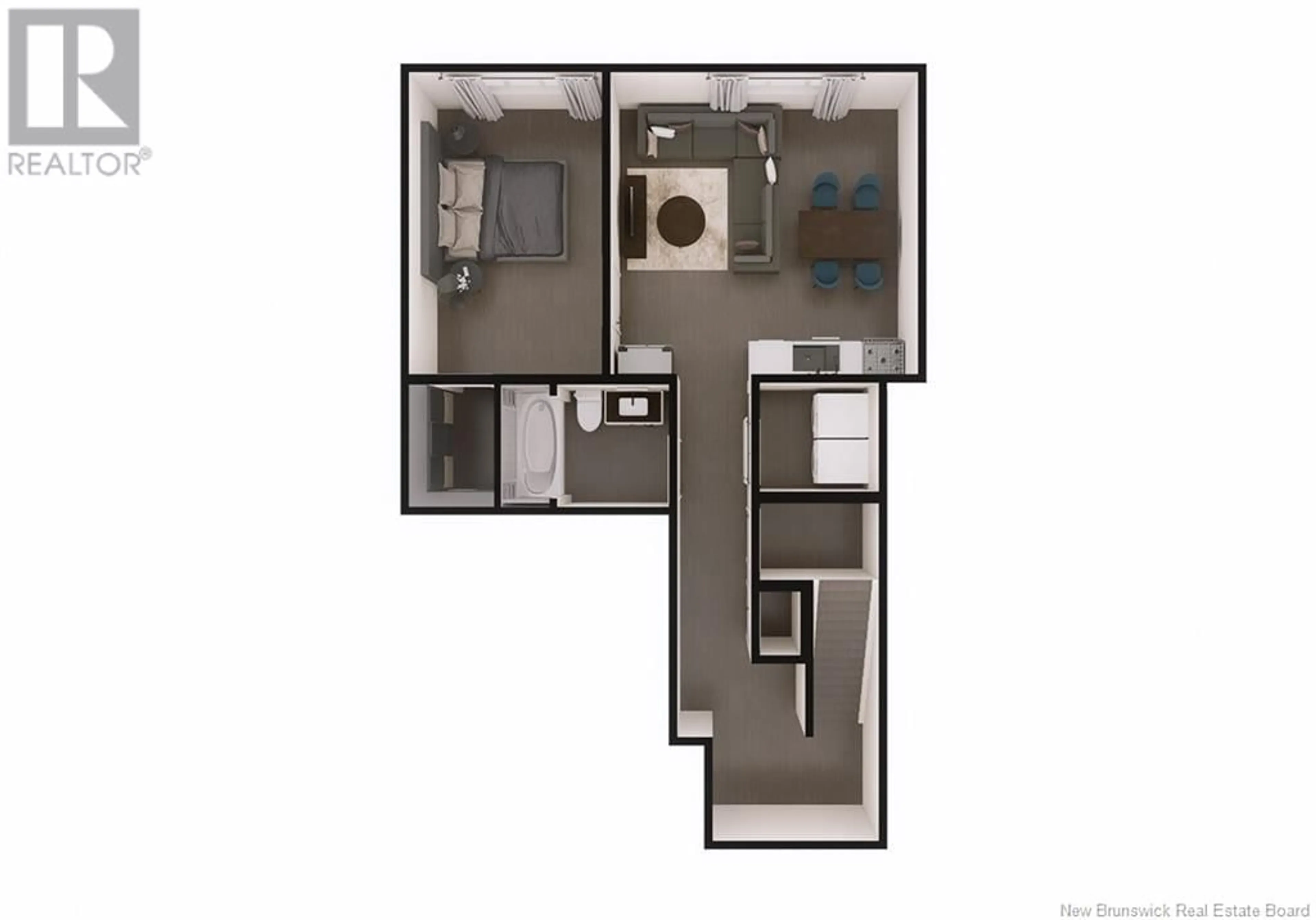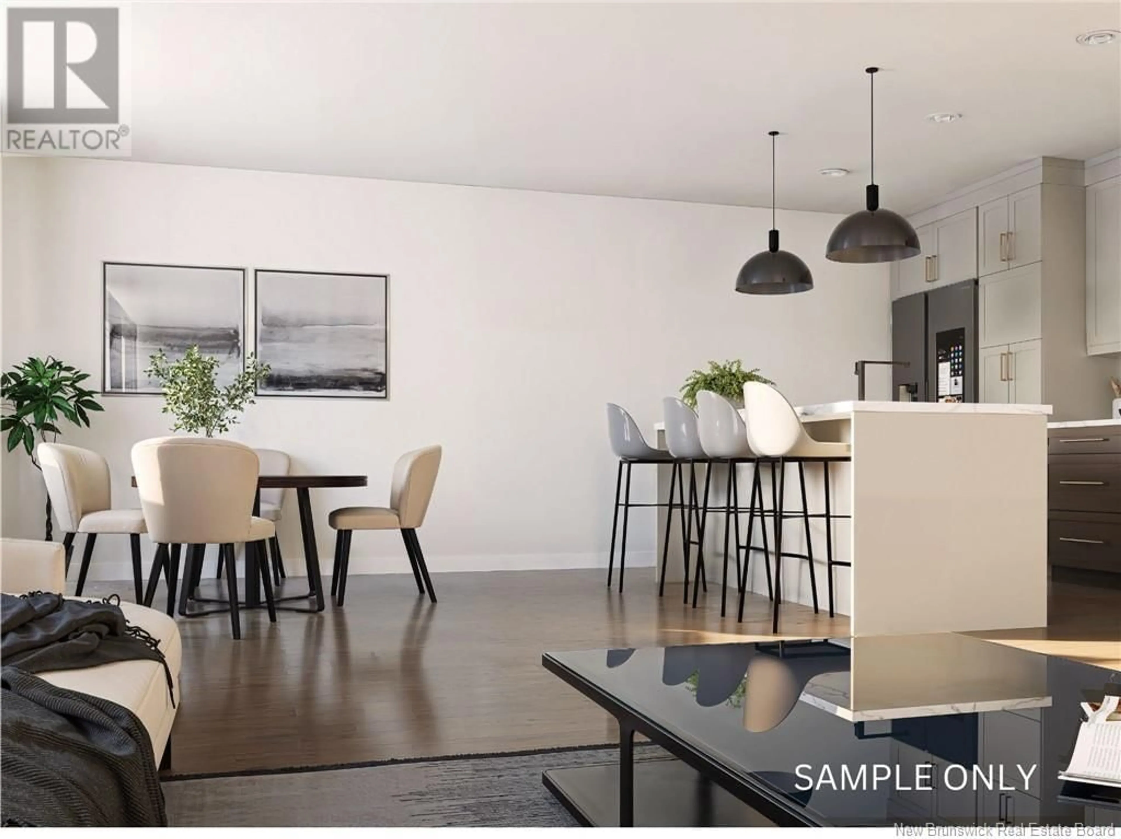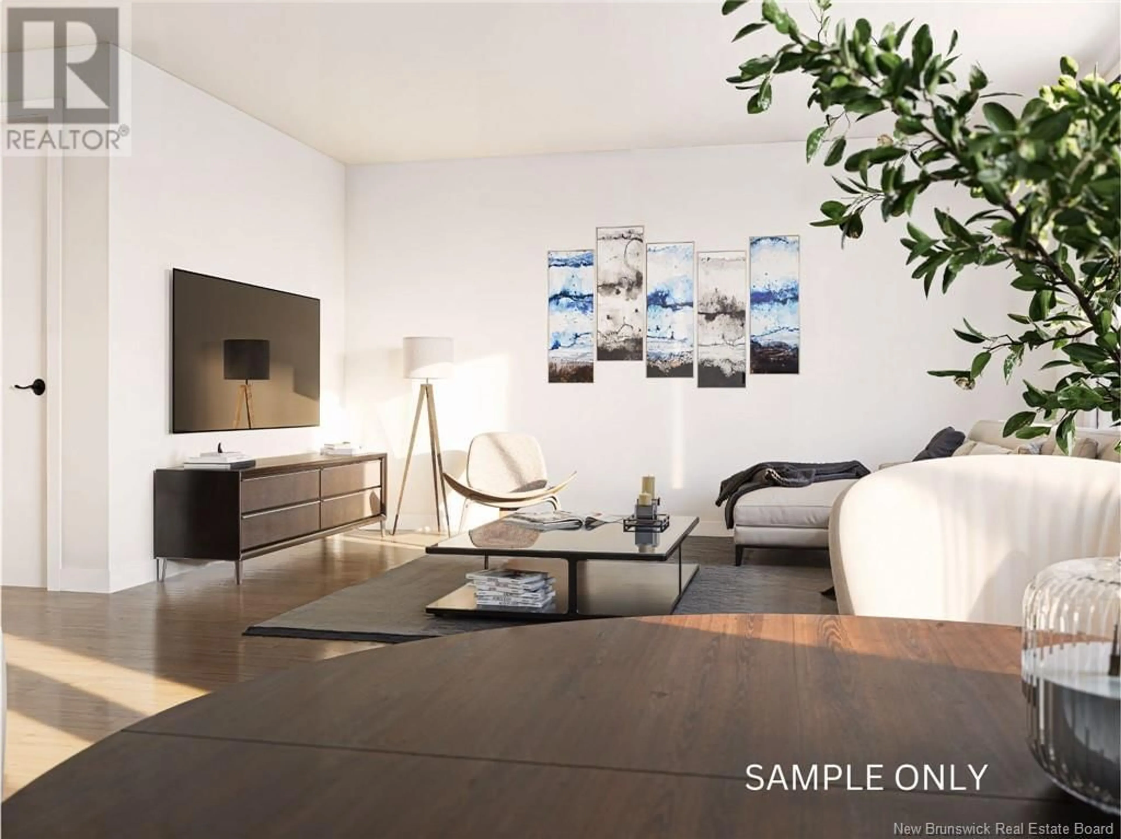27 MIA STREET, Shediac, New Brunswick E4P0Z8
Contact us about this property
Highlights
Estimated ValueThis is the price Wahi expects this property to sell for.
The calculation is powered by our Instant Home Value Estimate, which uses current market and property price trends to estimate your home’s value with a 90% accuracy rate.Not available
Price/Sqft$282/sqft
Est. Mortgage$2,104/mo
Tax Amount ()$4,151/yr
Days On Market108 days
Description
INCOME PROPERTY/IN-LAW SUITE/APARTMENT with separate NB Power Meter. Welcome to your new home in the heart of Shediac, where coastal living meets comfort and convenience. Nestled in a friendly neighborhood, this semi-detached gem offers a perfect blend of space, functionality, and modern appeal with an income helper that has a separate entrance & electrical Meter with Laundry. Main floor has living, dining, kitchen with quartz countertops & half bathroom. Upstairs are the 3 bedrooms 2 full bathrooms (en-suite) and laundry. Lower level has 1 bedroom, kitchen/living/dining, full bathroom & Laundry. PAVE AND LANDSCAPE DONE AS FAVOUR ONLY AND HOLD NO WARRANTY. HST Rebate and NB Power grant to builder on closing. Purchase price is based on home being the primary residence of the Buyer. PID to be subdivided on closing and the civic number subject to change on closing. ALL MEASUREMENTS ARE APPROXIMATE AND PHOTOS ARE SAMPLE IMAGES ONLY SOME ITEMS MAY BE DIFFERENT AND SHOULD BE CONFIRMED WITH YOUR REALTOR. (id:39198)
Property Details
Interior
Features
Second level Floor
Bedroom
11'2'' x 14'0''Laundry room
4pc Bathroom
Bedroom
12'5'' x 10'0''Property History
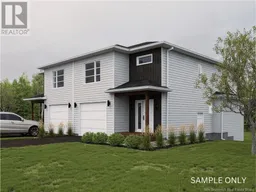 10
10
