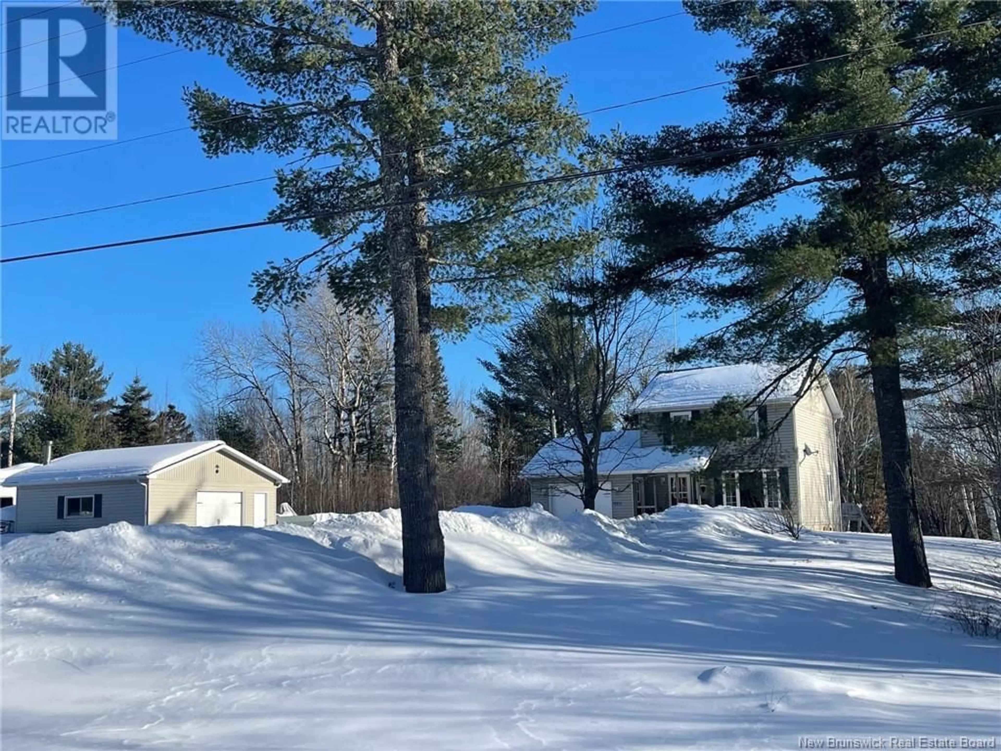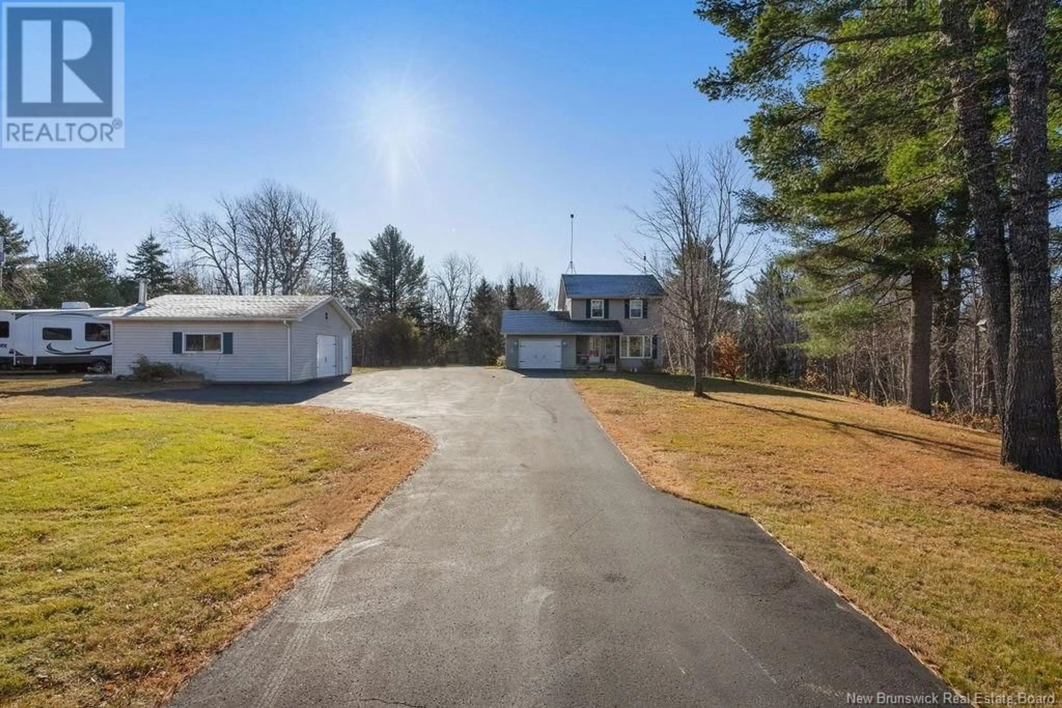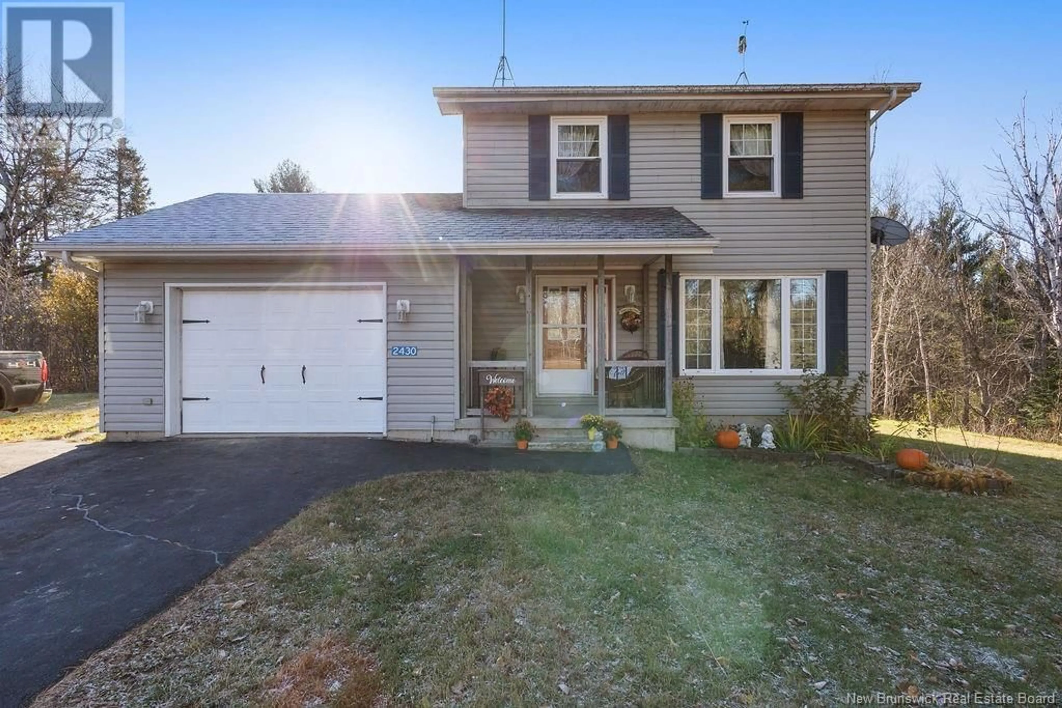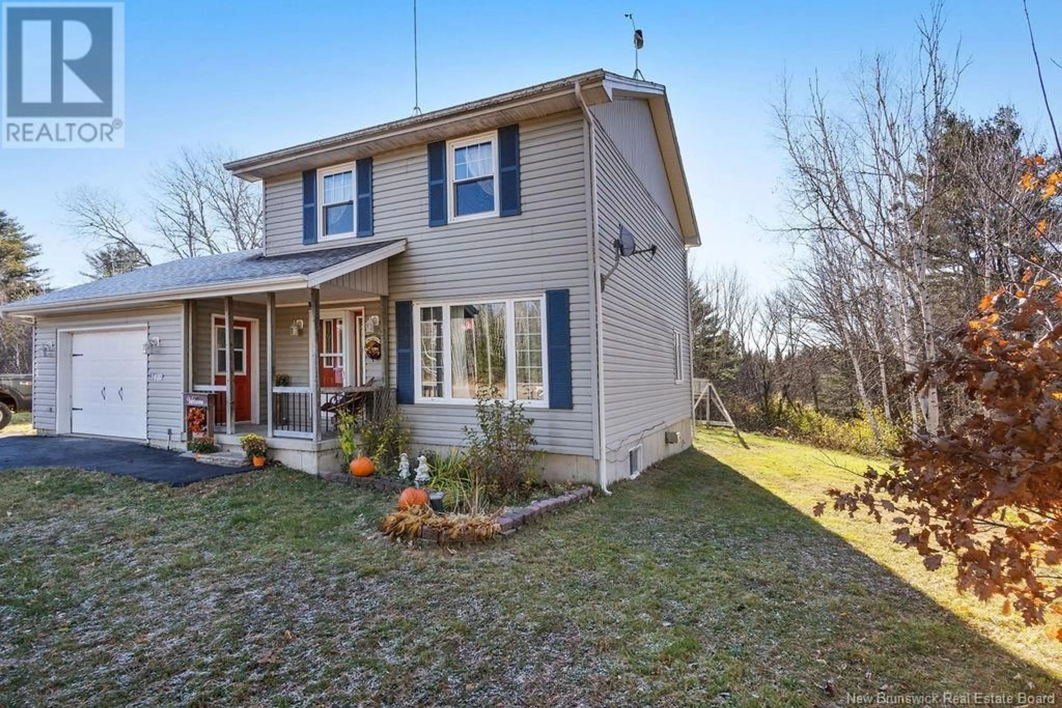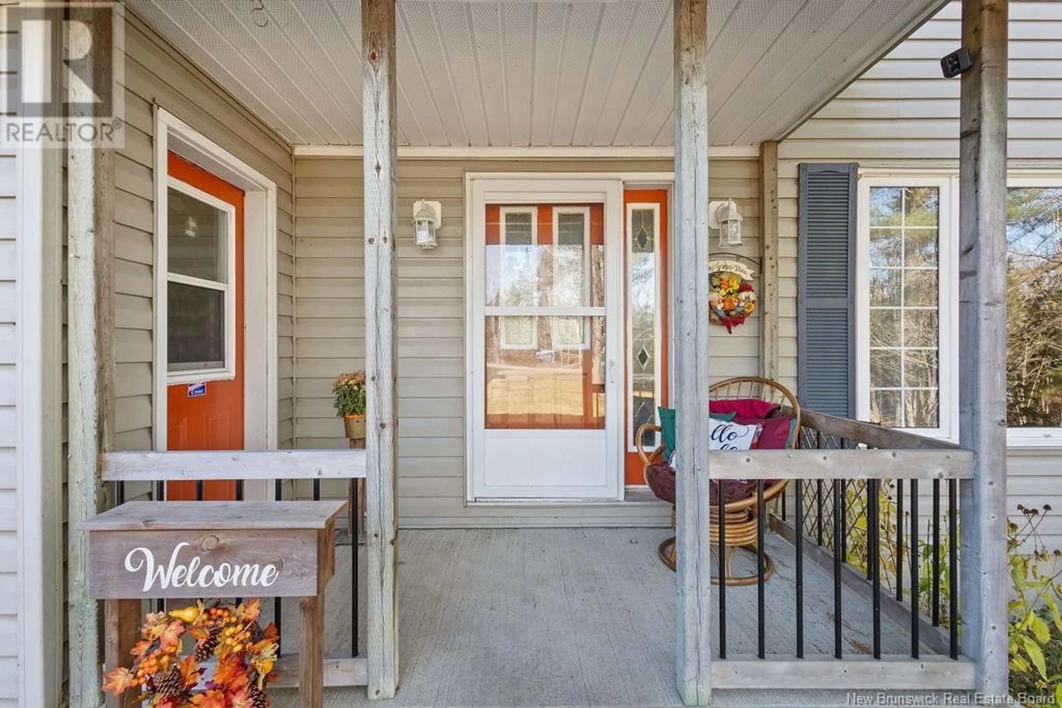2430 ROUTE 108, Renous, New Brunswick E9E2N4
Contact us about this property
Highlights
Estimated valueThis is the price Wahi expects this property to sell for.
The calculation is powered by our Instant Home Value Estimate, which uses current market and property price trends to estimate your home’s value with a 90% accuracy rate.Not available
Price/Sqft$169/sqft
Monthly cost
Open Calculator
Description
This charming three-bedroom, one-and-a-half-bathroom home in Renous, New Brunswick, offers a peaceful country setting while keeping everyday essentials within easy reach. Whether you're raising a family or looking for the perfect place to retire, this well-maintained home is ready for you. A paved driveway leads to two garagesone attached for easy entry during the winter months, saving you from the elements, and a second detached garage offering extra storage or workspace. Step inside, and youll find an inviting home filled with warmth and character. The cozy kitchen, complete with an attached dining area, is the perfect space for your family traditionswhether its a lively game night or a Friday night pizza party. Convenient main floor laundry adds to the homes practicality, making daily chores a breeze. The private lot is a nature lovers dream, ideal for birdwatching, gardening, or simply unwinding in the fresh country air. Adding to its charm, a small creek runs along the back of the property, offering a peaceful backdrop and a perfect spot to relax, explore, and enjoy nature. Located just minutes from local amenities, including a gym facility, community center, skating rink, and a country store, youll have everything you need close by. Plus, the city is only a short drive away, giving you the best of both worlds. This is more than just a houseits a home ready to welcome new memories. Dont miss the opportunity to make it yours! (id:39198)
Property Details
Interior
Features
Basement Floor
Storage
12'3'' x 22'2''Storage
5'4'' x 9'10''Recreation room
13'5'' x 22'2''Property History
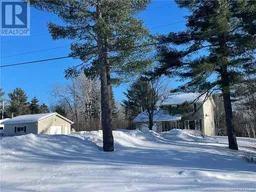 46
46
