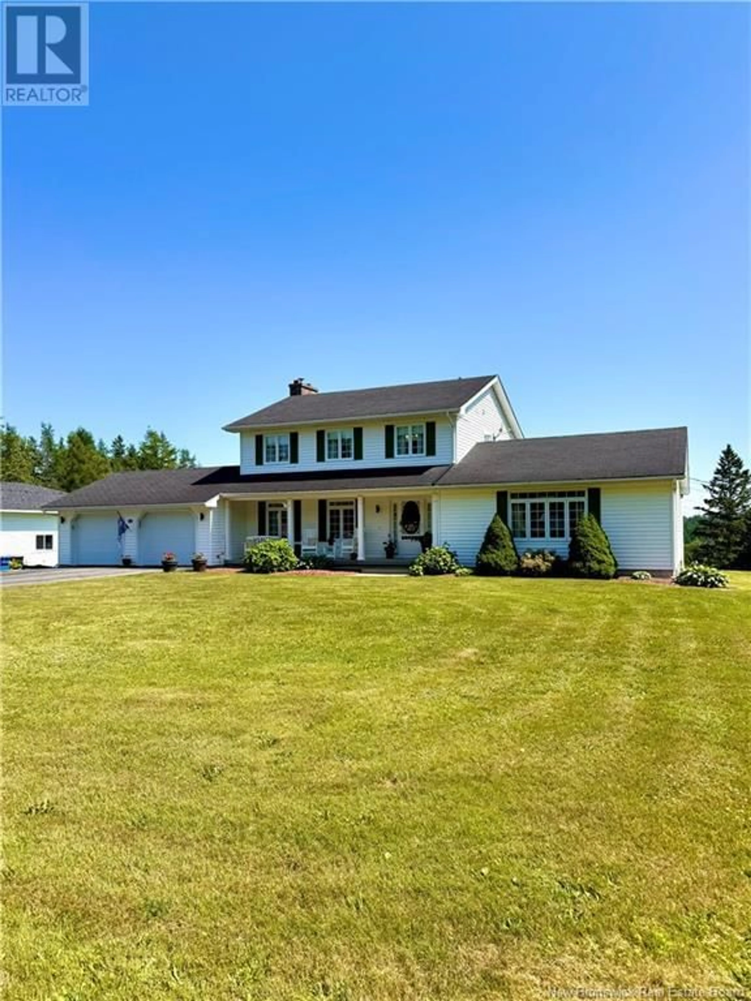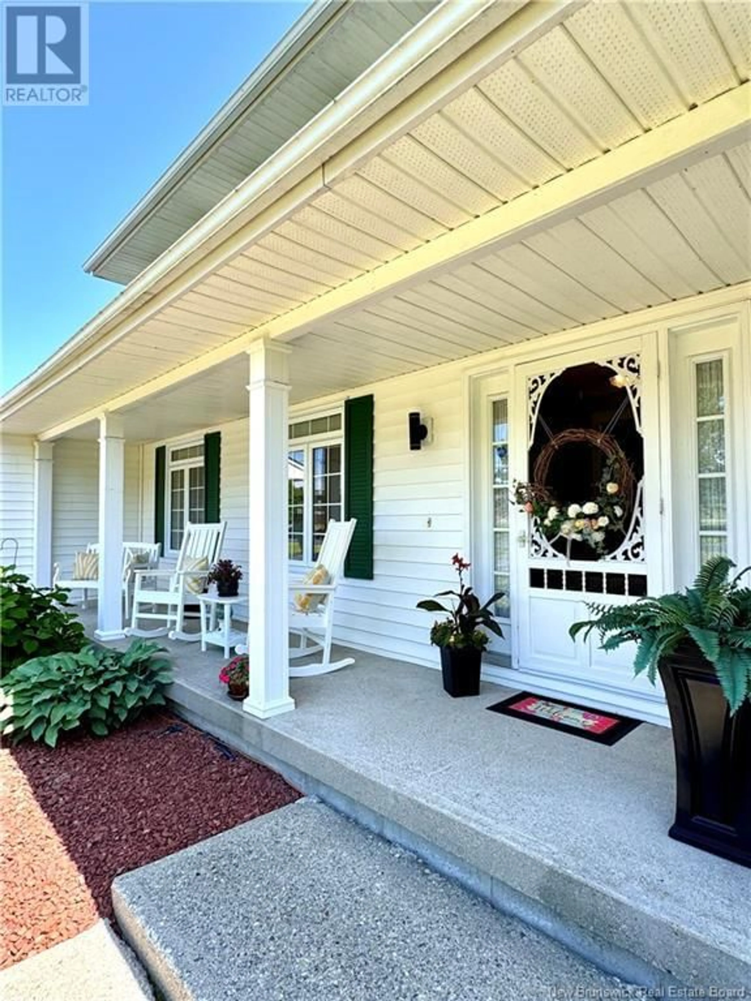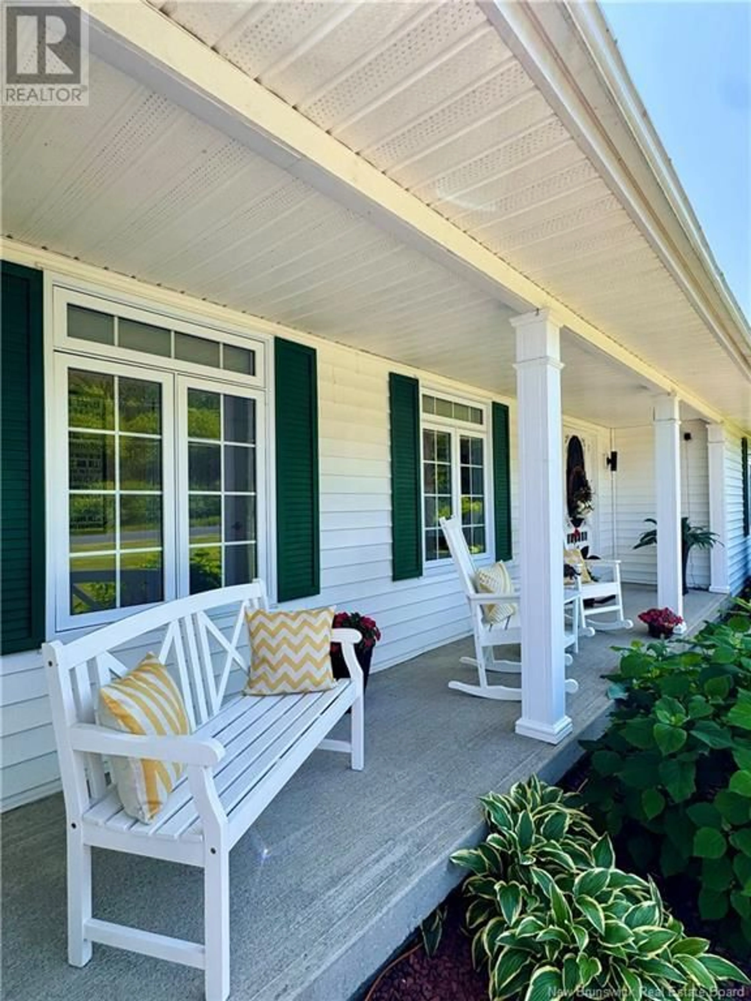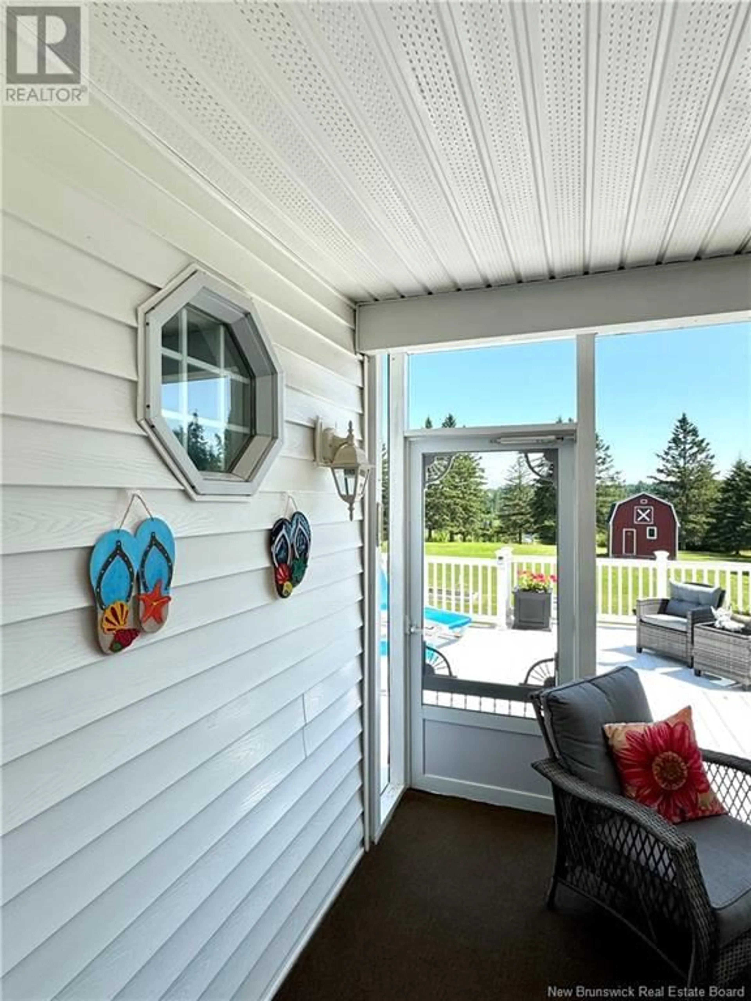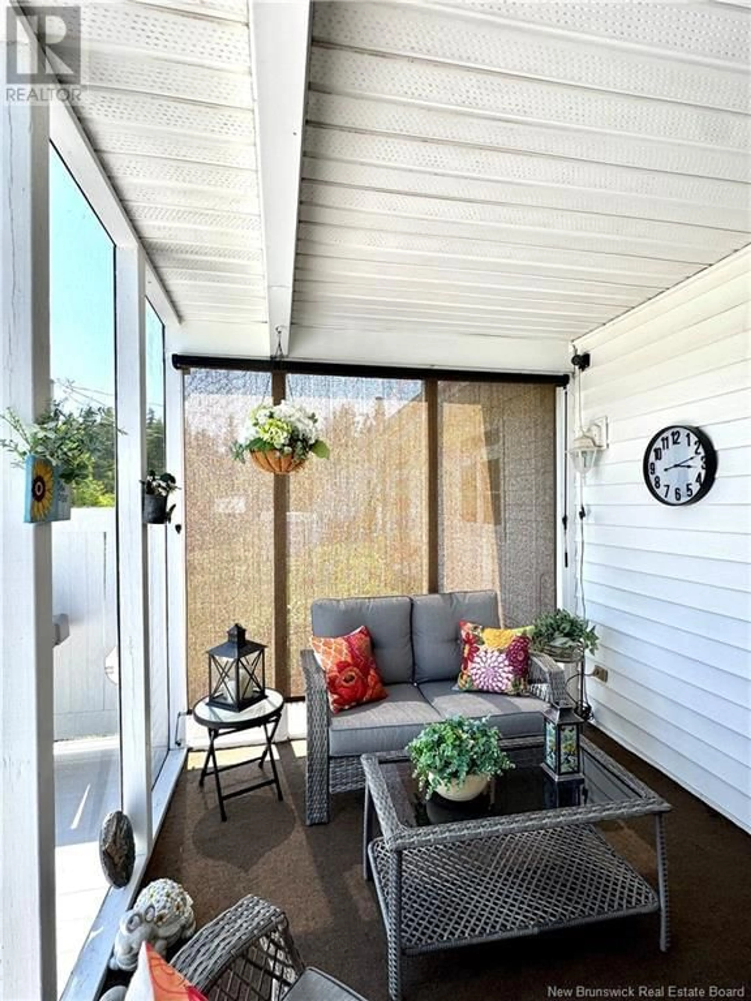23 MACLAGGAN DRIVE, Blackville, New Brunswick E9B1Y3
Contact us about this property
Highlights
Estimated valueThis is the price Wahi expects this property to sell for.
The calculation is powered by our Instant Home Value Estimate, which uses current market and property price trends to estimate your home’s value with a 90% accuracy rate.Not available
Price/Sqft$135/sqft
Monthly cost
Open Calculator
Description
Welcome to 23 MacLaggan Drive a beautifully maintained, one-owner home sitting on a meticulously landscaped lot in the charming Village of Blackville. Ideally located just steps from the local school and all village amenities, this property offers the perfect balance of peaceful living with the convenience of being only 20 minutes from the Miramichi city limits. Step inside to a spacious foyer that leads into a warm and inviting main floor, featuring custom kitchen cabinetry, a formal dining room ideal for family gatherings, and an open-concept living area centered around a cozy wood-burning fireplaceperfect for movie nights and making memories. Youll also find a convenient half bath, laundry area, and access to the attached two-car garageevery toy owners dream! Upstairs, the home offers three generously sized bedrooms, including a primary suite with ensuite bath & vanity area, as well as an additional full bathroom for family or guests. Enjoy the outdoors from the comfort of your screened-in porch or relax on your beautiful composite deck overlooking the backyard. Additional highlights include an efficient water-to-air heat pump system for year-round comfort. This lovingly cared-for home is the perfect place to settle in and enjoy for years to come. Book your private viewing today! (id:39198)
Property Details
Interior
Features
Second level Floor
Bath (# pieces 1-6)
11'0'' x 4'6''Ensuite
8'3'' x 5'2''Bedroom
14'0'' x 11'0''Bedroom
14'0'' x 11'0''Property History
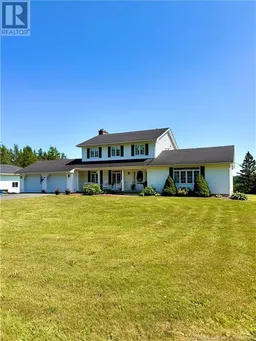 48
48
