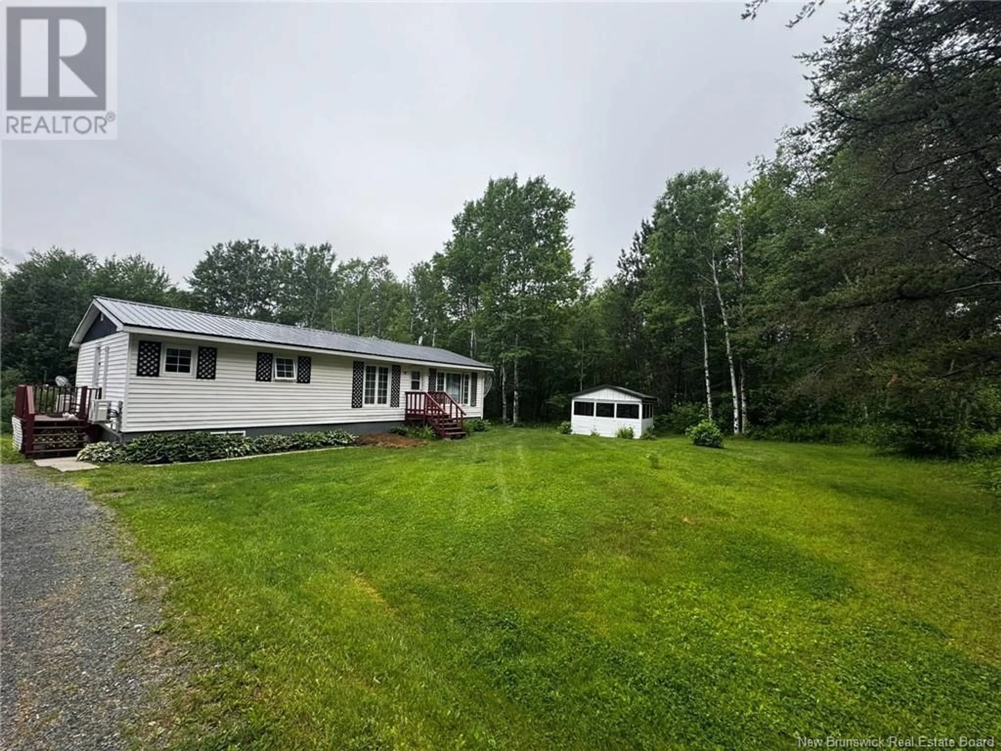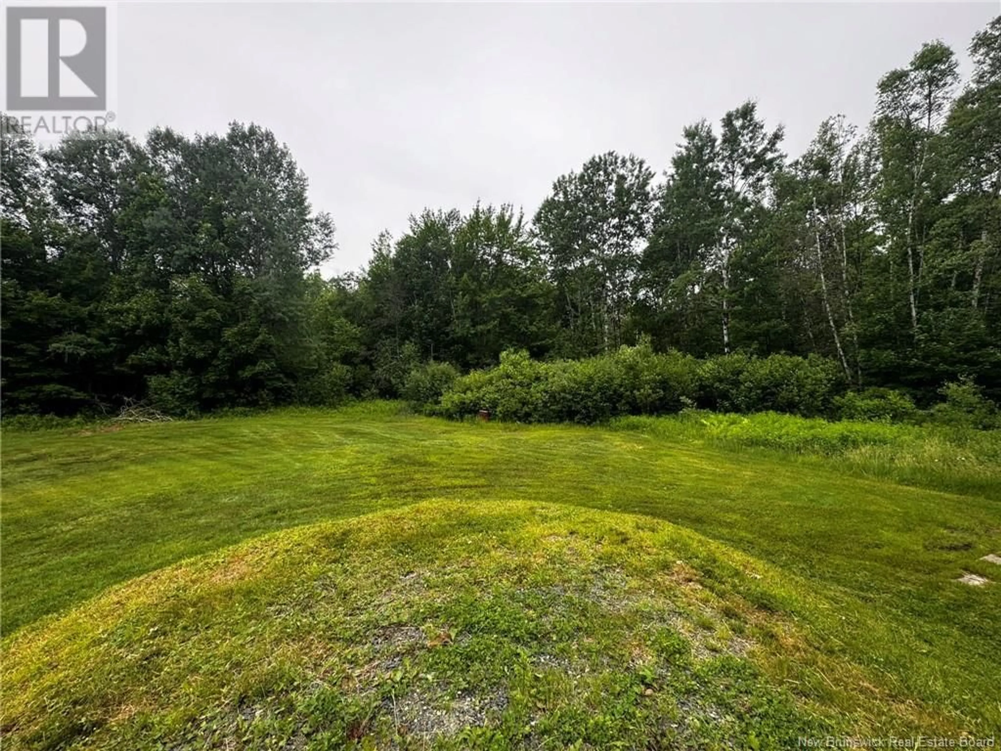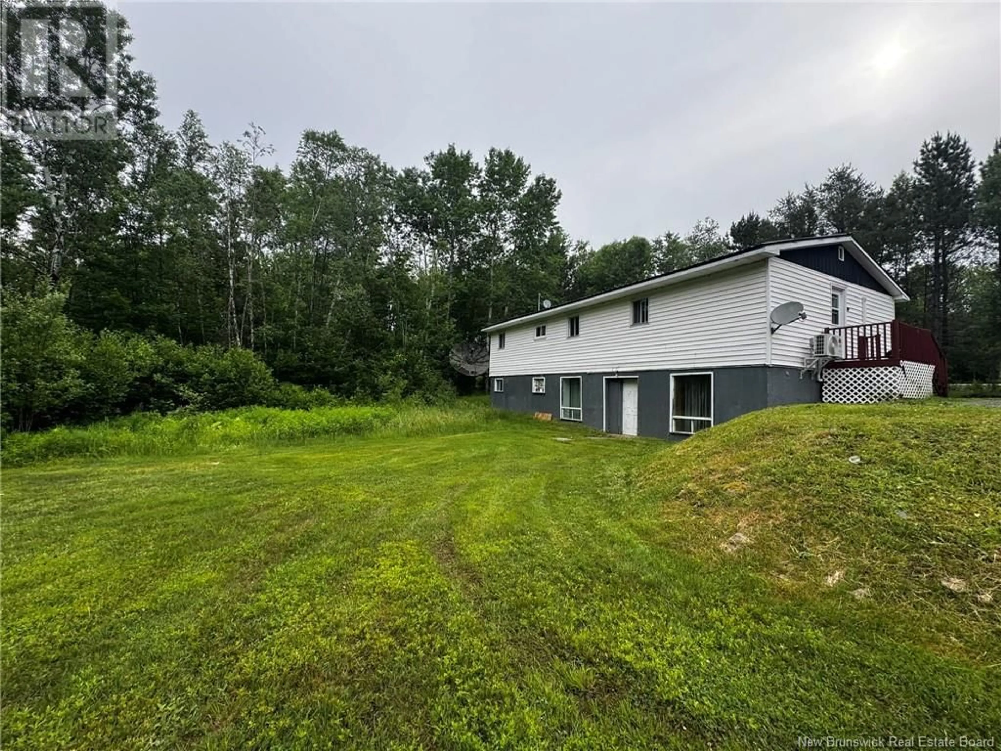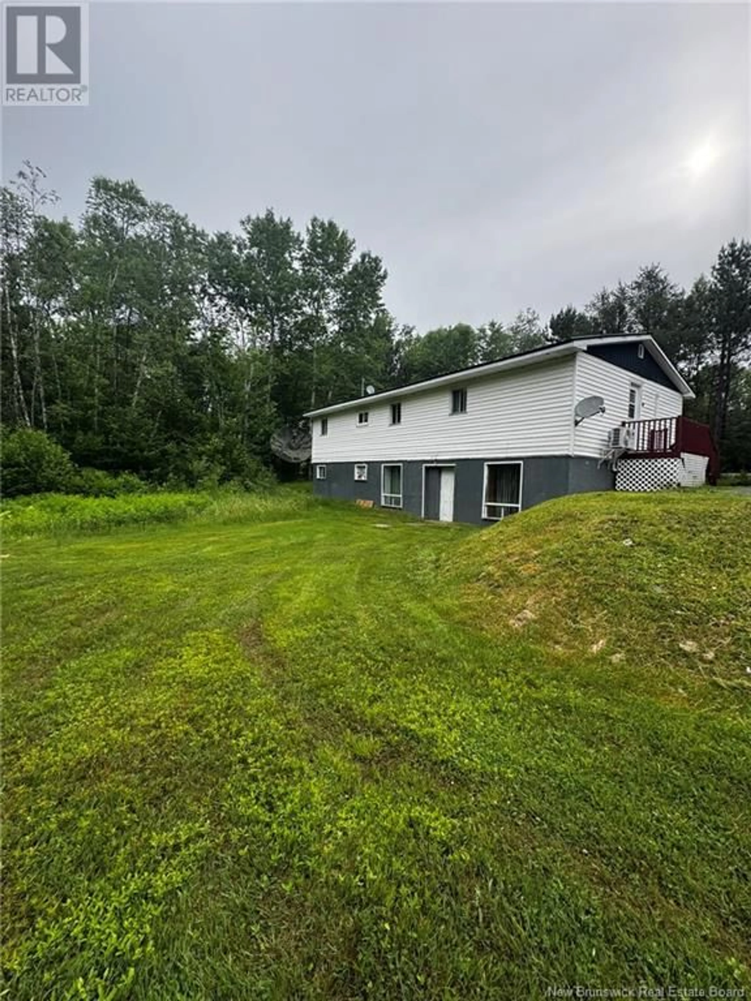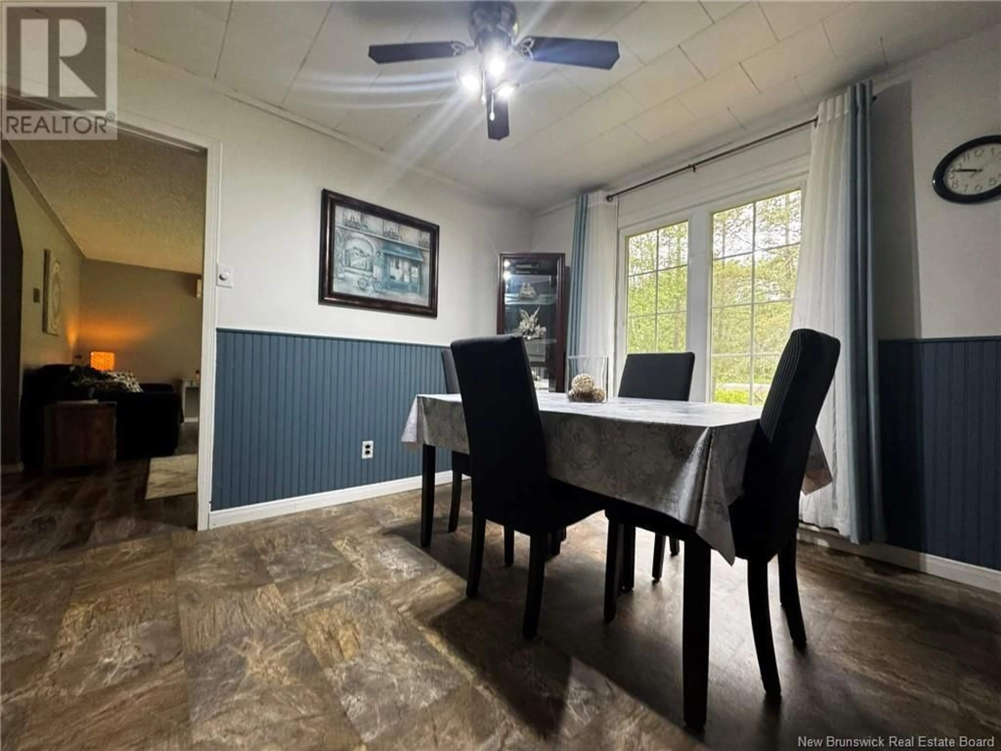1631 HWY 118, White Rapids, New Brunswick E9B1A5
Contact us about this property
Highlights
Estimated valueThis is the price Wahi expects this property to sell for.
The calculation is powered by our Instant Home Value Estimate, which uses current market and property price trends to estimate your home’s value with a 90% accuracy rate.Not available
Price/Sqft$173/sqft
Monthly cost
Open Calculator
Description
Welcome to White Rapids! This spacious home offers comfort, space, and recent upgrades in a peaceful rural setting. The main floor features a bright eat-in kitchen with a mix of updated countertop and backsplash, charming original finishes, and durable cushion flooring. Just off the dining area, you'll find a cozy bedroom with a large walk-in closet.. The living room boasts fresh laminate flooring, and two additional bedrooms provide flexible living space. The main bath includes newer cabinetry, a newer window, and a modern tub with cushion flooring. Downstairs, the partially finished basement adds great living potential. The walk-out layout includes a family room with mini split and carpet flooring, an office, and a den with laminateperfect for work, hobbies, or extra living space. Other highlights include 3 mini splits throughout, foyer access to the basement, a steel roof, vinyl siding, and a new septic tank. With a 200 amp panel and thoughtful updates throughout, this home is ready for its next chapter. Don't miss your chance to explore this inviting homereach out today to book a showing! (id:39198)
Property Details
Interior
Features
Main level Floor
Kitchen
20'0'' x 11'6''Bedroom
11'5'' x 8'7''Bath (# pieces 1-6)
7'7'' x 7'7''Bedroom
11'5'' x 9'10''Property History
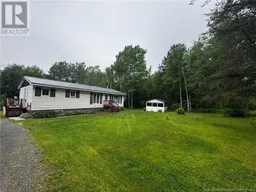 19
19
