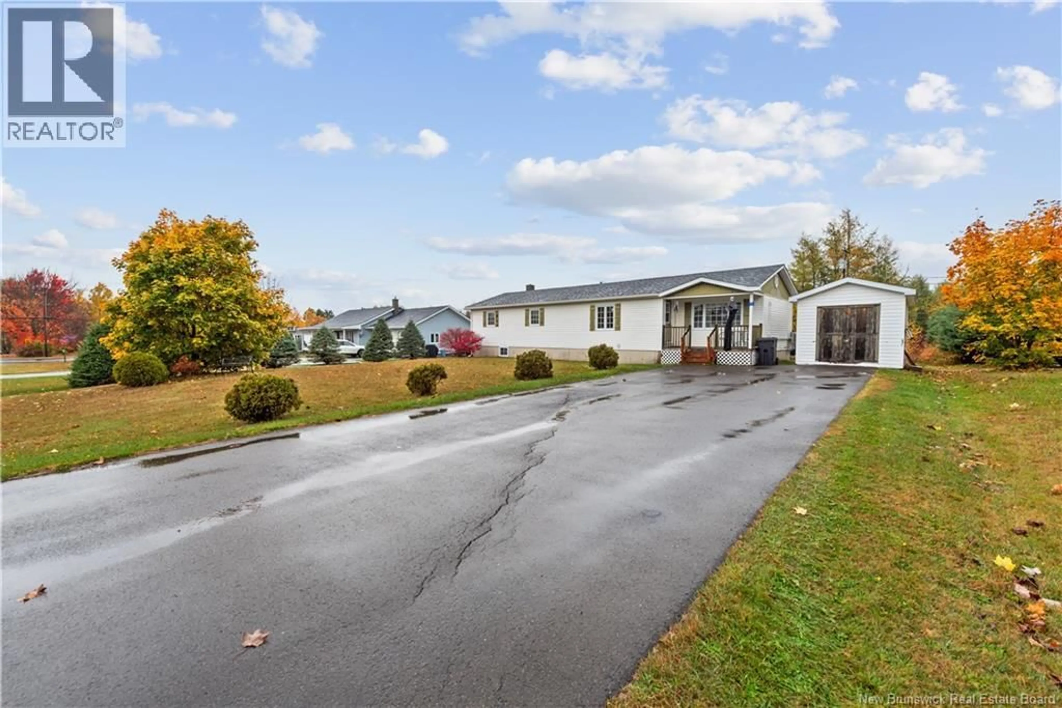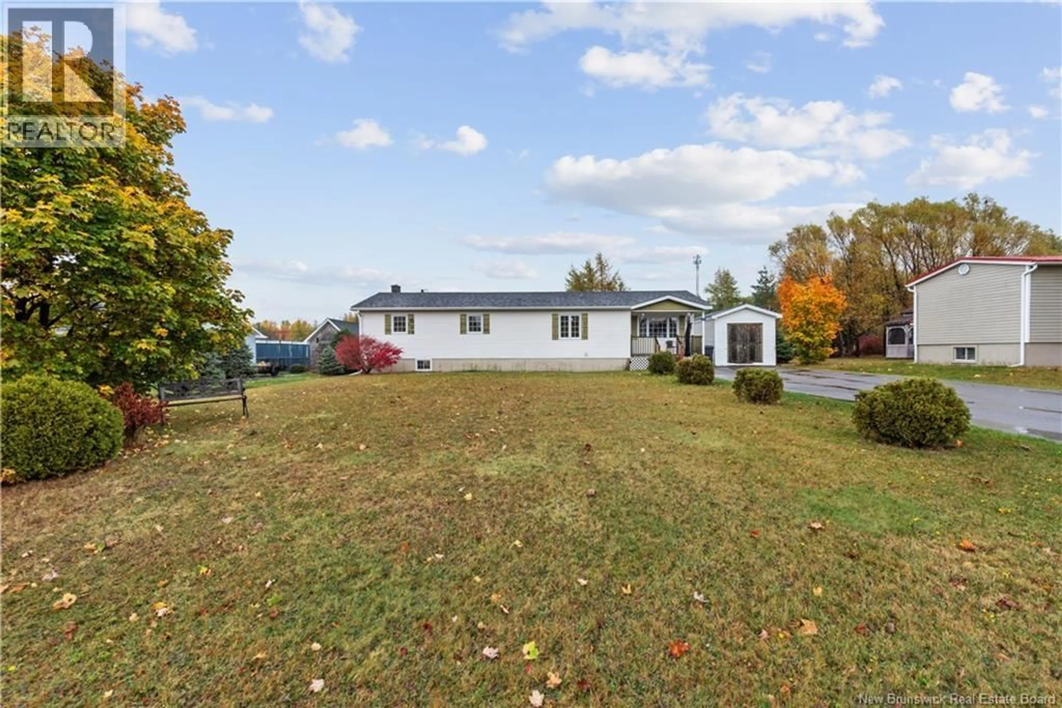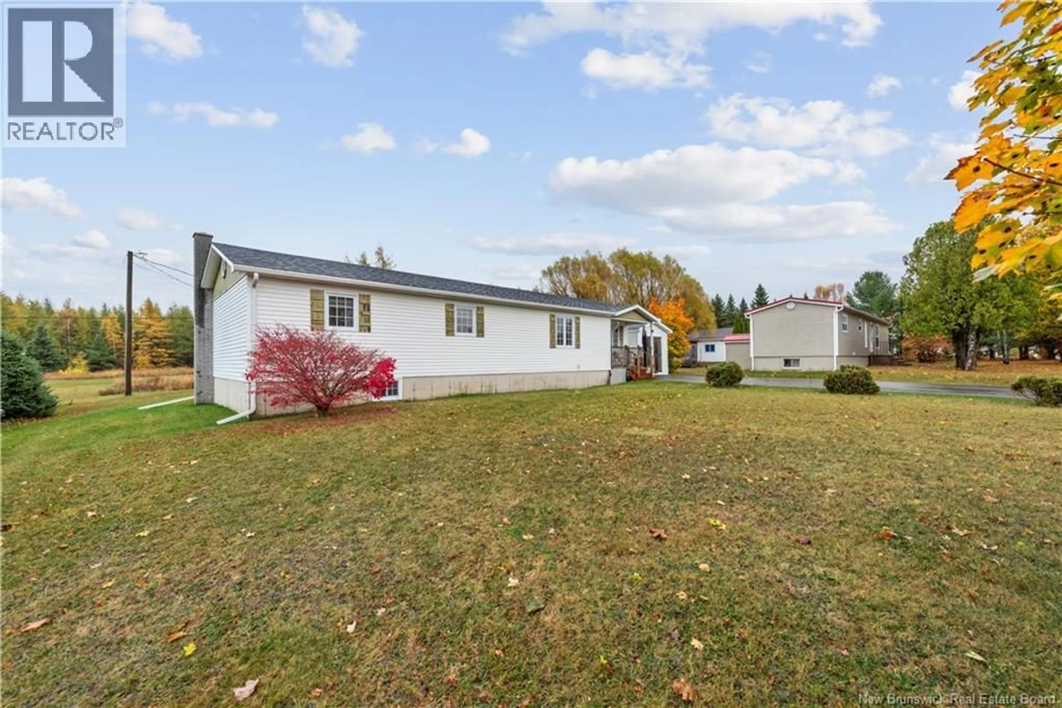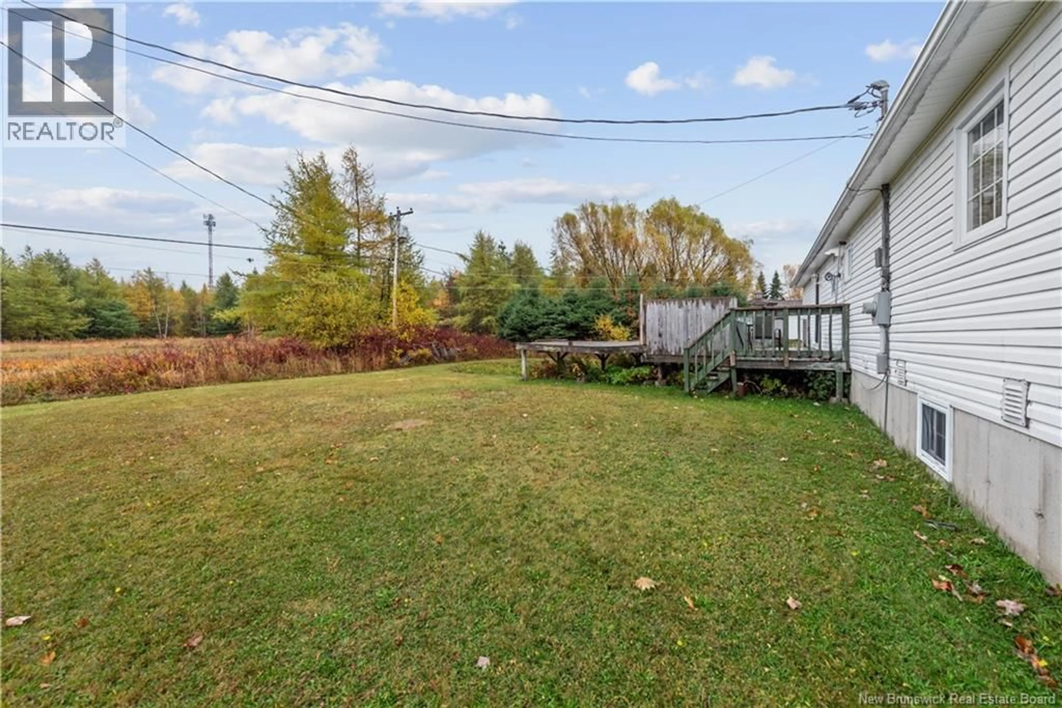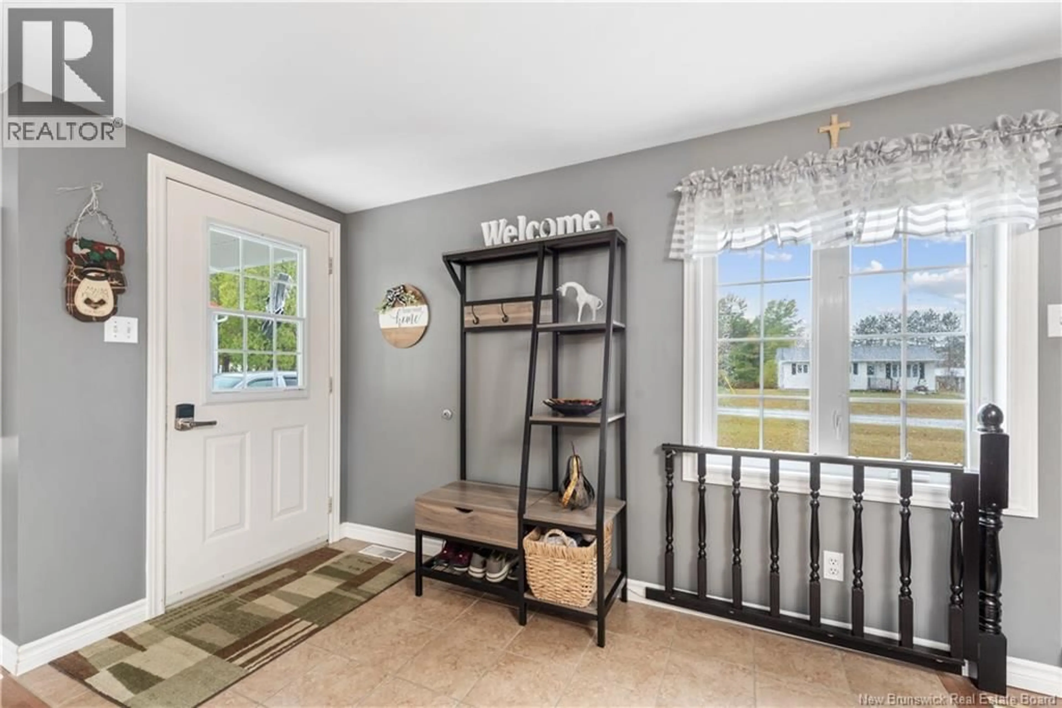15 RUE THIBODEAU, Rogersville, New Brunswick E4Y1S9
Contact us about this property
Highlights
Estimated valueThis is the price Wahi expects this property to sell for.
The calculation is powered by our Instant Home Value Estimate, which uses current market and property price trends to estimate your home’s value with a 90% accuracy rate.Not available
Price/Sqft$154/sqft
Monthly cost
Open Calculator
Description
Welcome to this charming home nestled on a solid concrete foundation, offering comfort and practicality in a peaceful setting. This residence features an open-concept layout combining the living room, dining area, and kitchenperfect for modern living and entertaining. The kitchen is well-appointed with plenty of cabinet space and a functional island ideal for meal prep or casual dining. The main level offers two generously sized bedrooms. The spacious primary bedroom includes its own private ensuite and a walk-in closet for added convenience. A full main bathroom completes this level. The lower level remains unfinished, offering excellent storage potential, a laundry area, and a utility spaceready for your personal touch. Stay comfortable year-round with the efficient wood furnace and a mini-split heat pump. Step outside to enjoy a lovely deck/patio area, perfect for relaxing or entertaining. A baby barn provides additional storage for gardening tools and outdoor equipment. Located close to a wide range of amenities including restaurants, grocery stores, clinics, pharmacies, banks, schools, and community centers. 30 minutes to beautiful beaches, local wharfs, and coastal viewsperfect for boating, kayaking, canoeing, or jet skiing. Kouchibouguac national park 20 mins away. Roughly 55 minutes to Moncton and 35 minutes to Miramichi, where you'll find major retailers like Costco and more! (id:39198)
Property Details
Interior
Features
Main level Floor
3pc Bathroom
9'8'' x 9'3''3pc Bathroom
10'9'' x 7'8''Bedroom
11'8'' x 14'7''Bedroom
12'3'' x 9'7''Property History
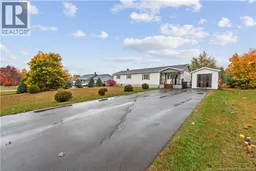 24
24
