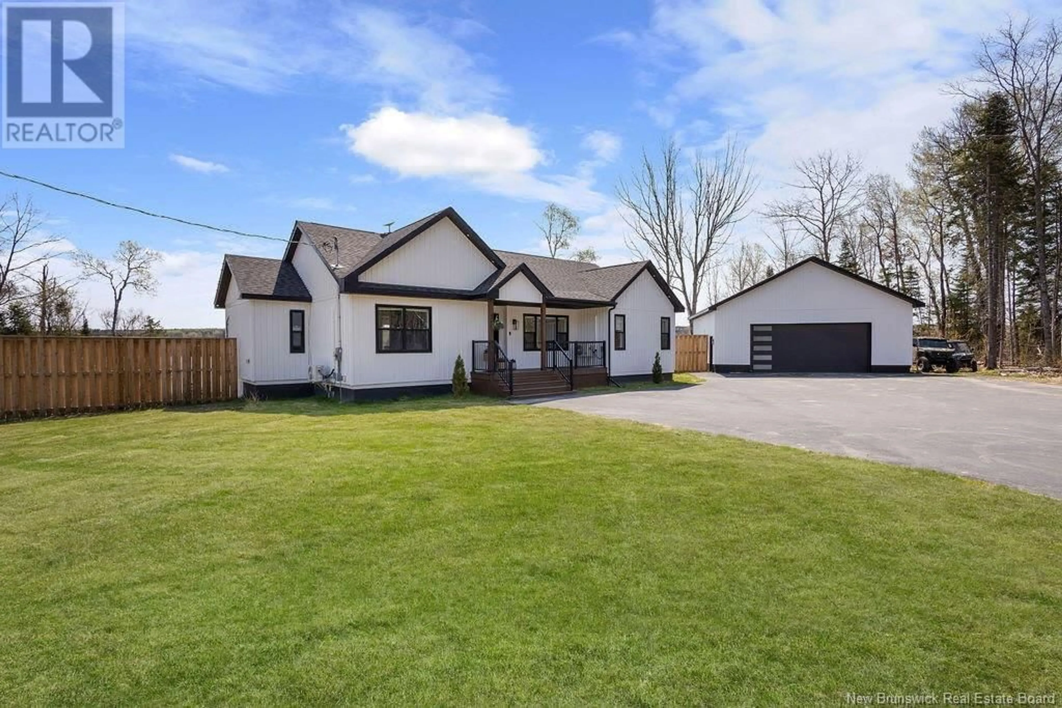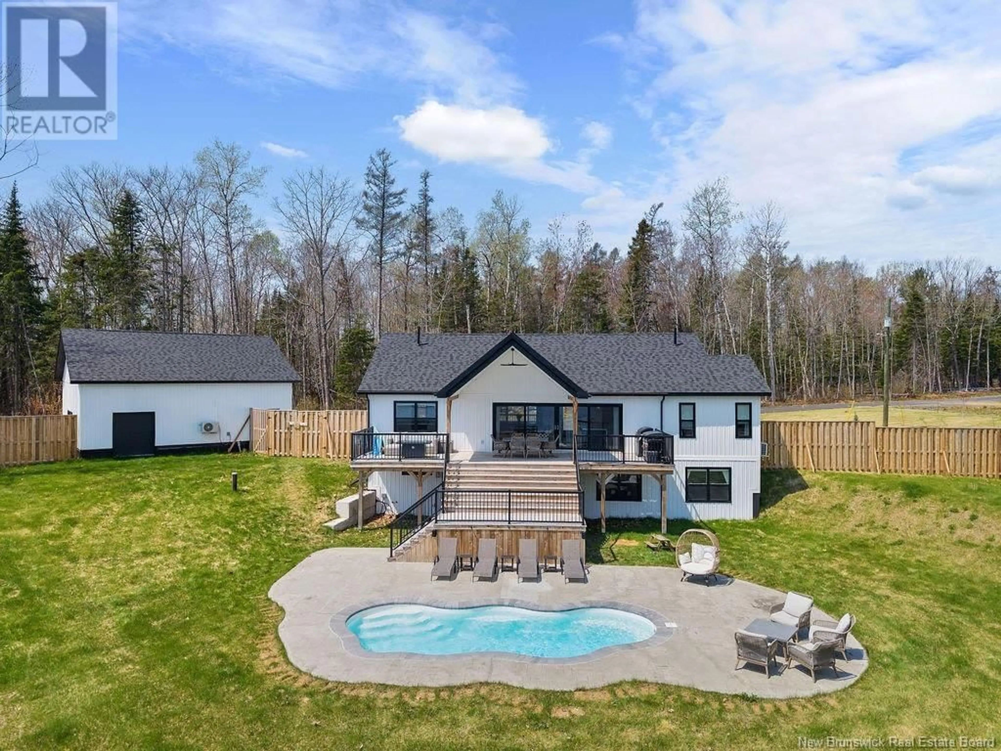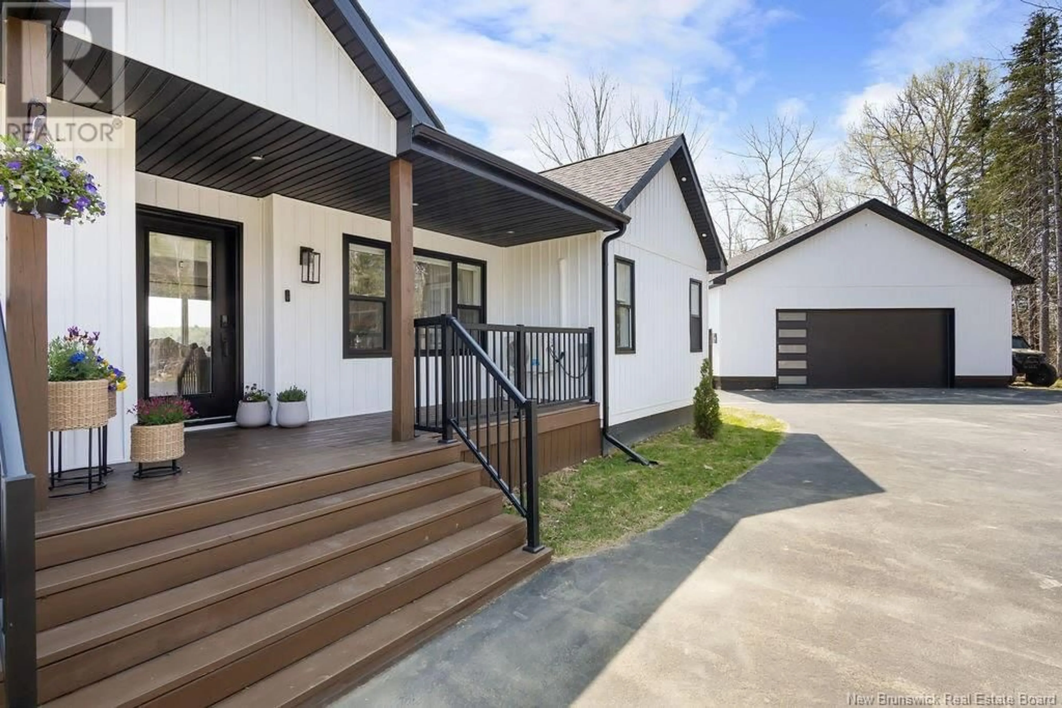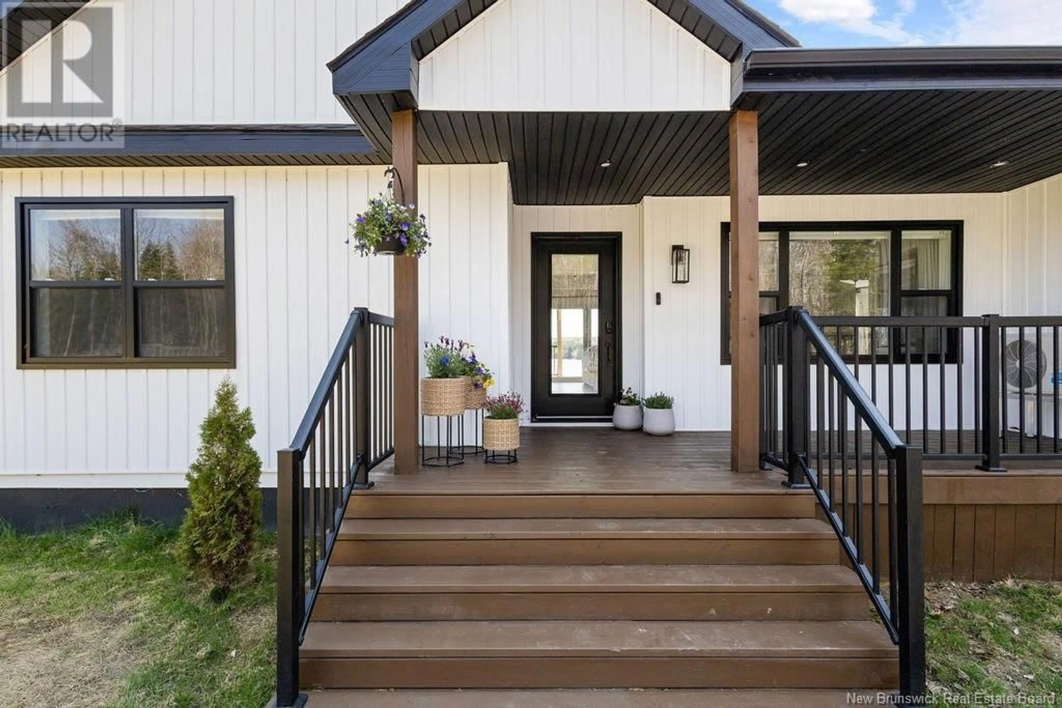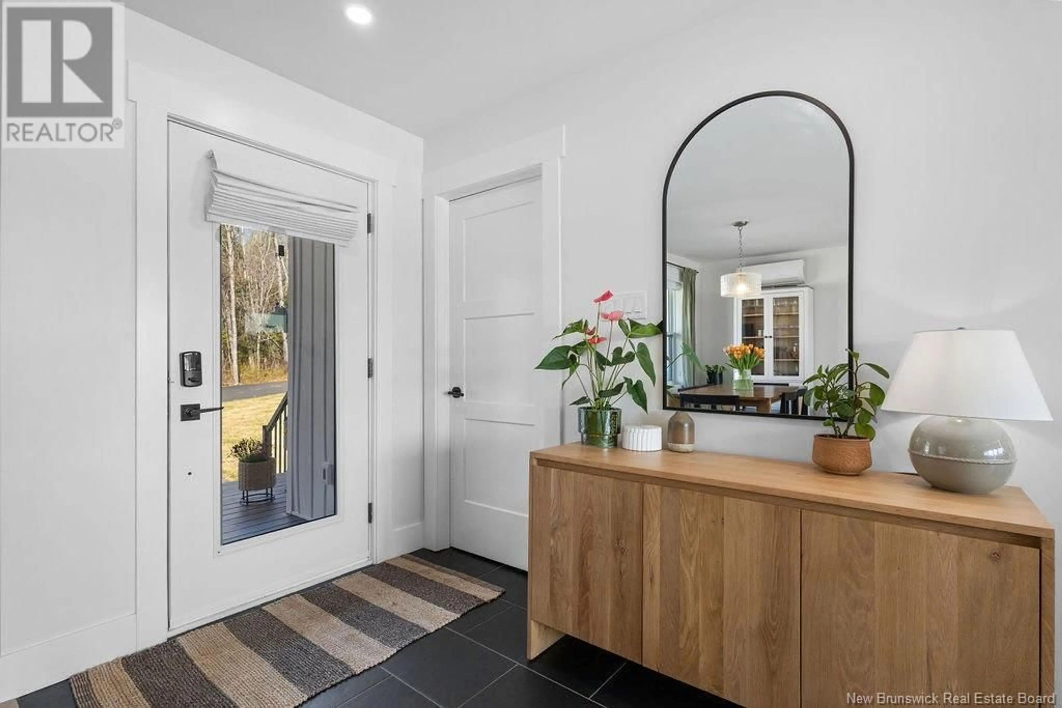1417 ROUTE 425, Boom Road, New Brunswick E9E1G5
Contact us about this property
Highlights
Estimated valueThis is the price Wahi expects this property to sell for.
The calculation is powered by our Instant Home Value Estimate, which uses current market and property price trends to estimate your home’s value with a 90% accuracy rate.Not available
Price/Sqft$314/sqft
Monthly cost
Open Calculator
Description
Welcome to your dream retreatan exquisite 5-bedroom, 3-bathroom executive-style home nestled on a stunning 8.8-acre waterfront property. Offering the perfect blend of luxury, privacy, and modern comfort, this meticulously designed residence features high-end finishes throughout and an elegant, contemporary aesthetic. Step inside to find an open-concept layout flooded with natural light, highlighting a gourmet kitchen with stainless steel appliances, a walk in pantry, and an oversized island. The spacious living and dining areas are ideal for both everyday living and entertaining. The home is climate-controlled with five mini-split systems strategically placed throughout, ensuring year-round comfort. The fully developed walk-out basement adds exceptional functionality and space, featuring a large, open rec room perfect for family gatherings or entertaining. It includes a kitchenette, ideal for hosting guests Outside, you'll be captivated by expansive yard, and a private, paved driveway leading to your own peaceful haven. Enjoy summer days by the heated in-ground pool or host unforgettable gatherings with friends and family against the backdrop of serene Northwest Miramichi River. Whether you're relaxing indoors or enjoying the beautiful outdoors, this home offers the ultimate lifestyle. A rare opportunity to own a slice of paradisewhere luxury meets tranquility. (id:39198)
Property Details
Interior
Features
Main level Floor
Other
5'9'' x 9'10''Ensuite
13'1'' x 9'10''Bedroom
14'1'' x 14'6''Other
7'7'' x 5'6''Exterior
Features
Property History
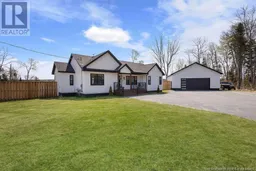 42
42
