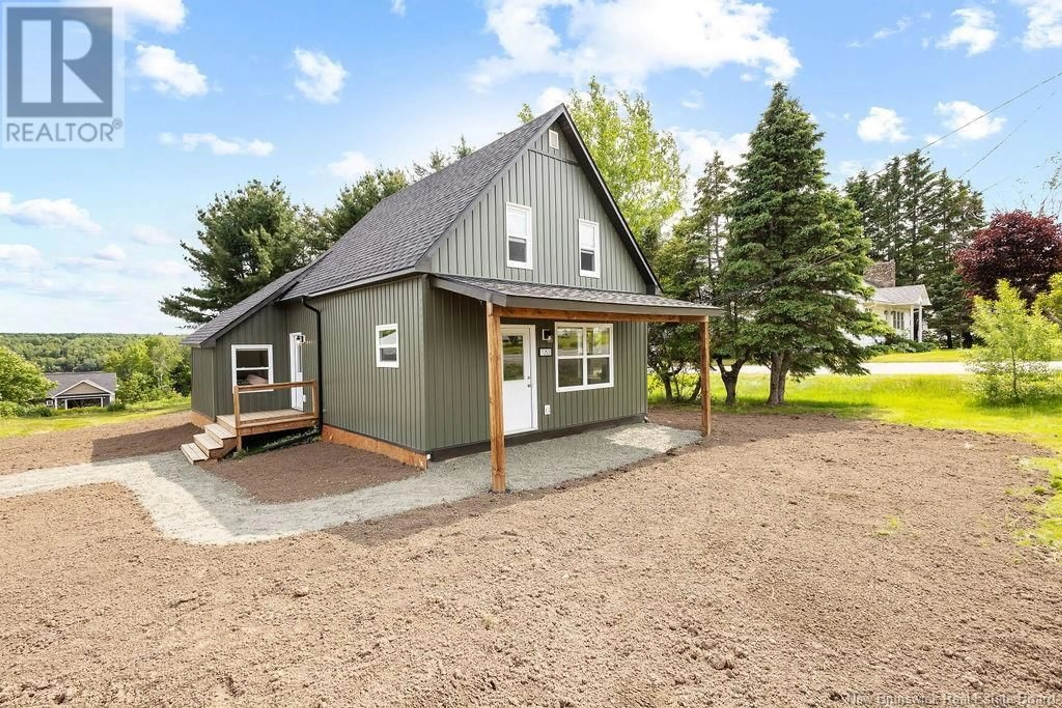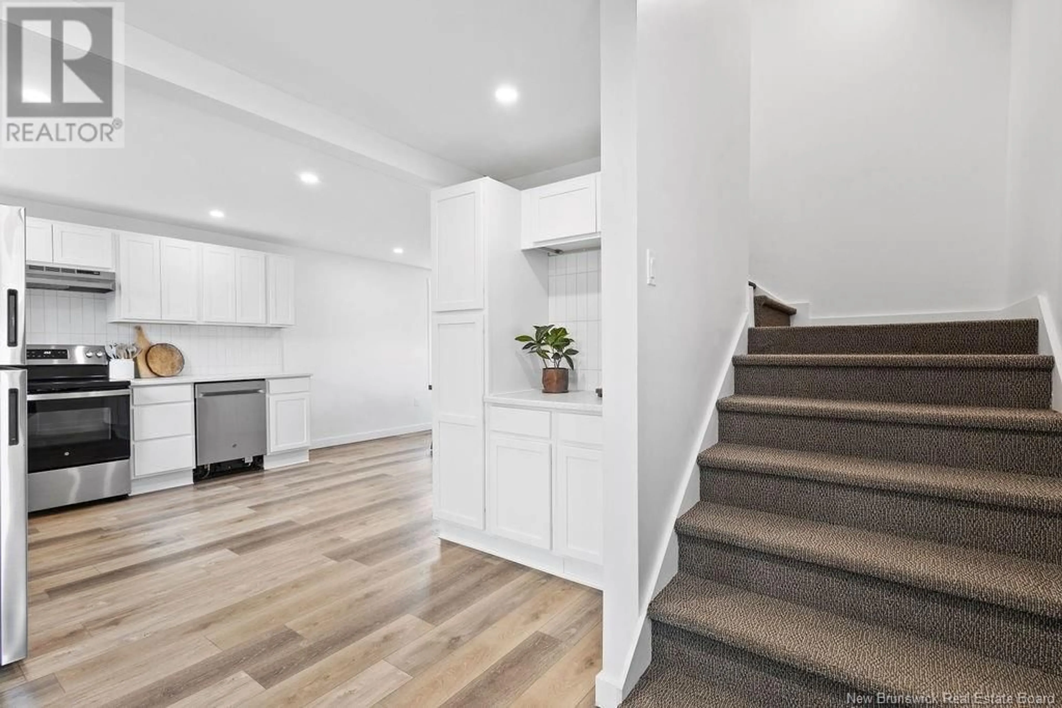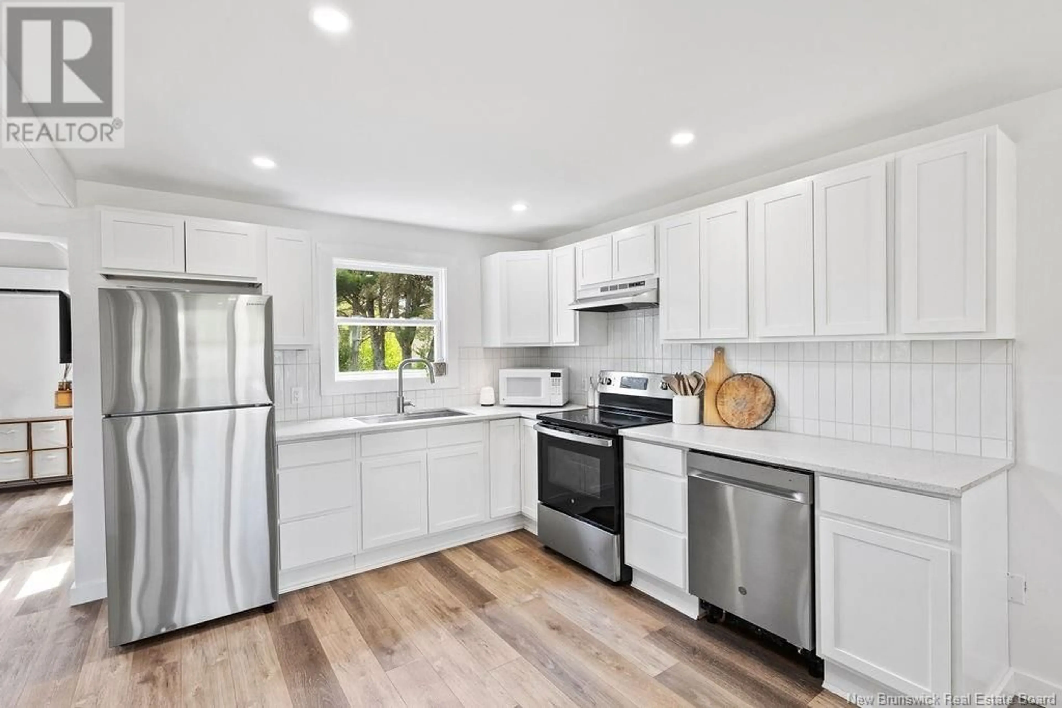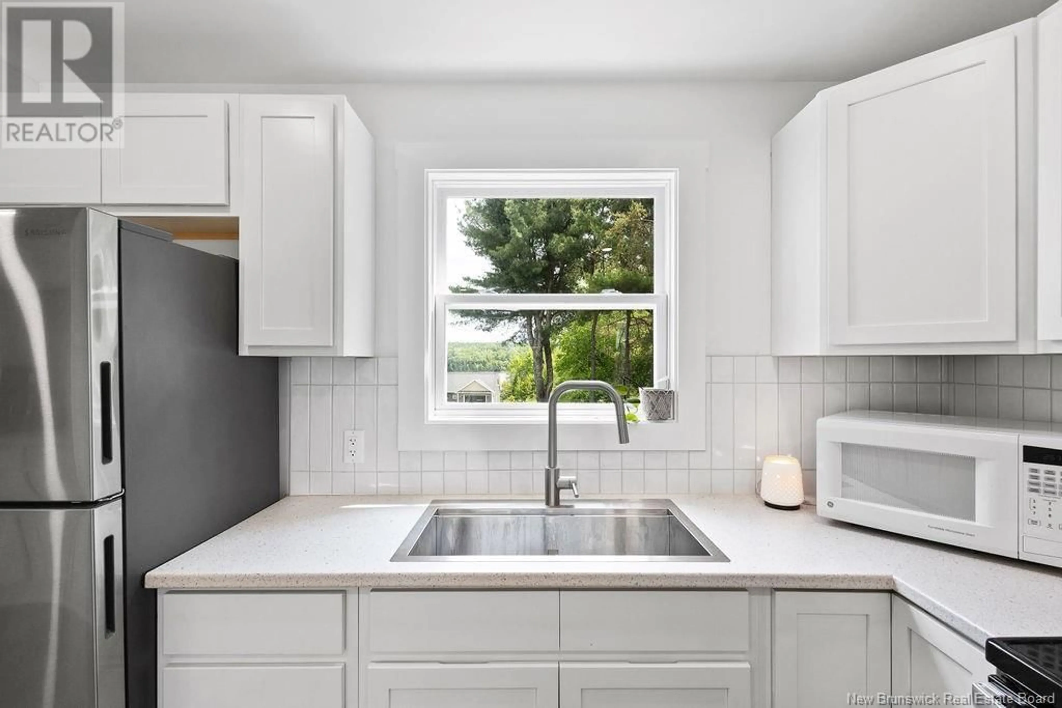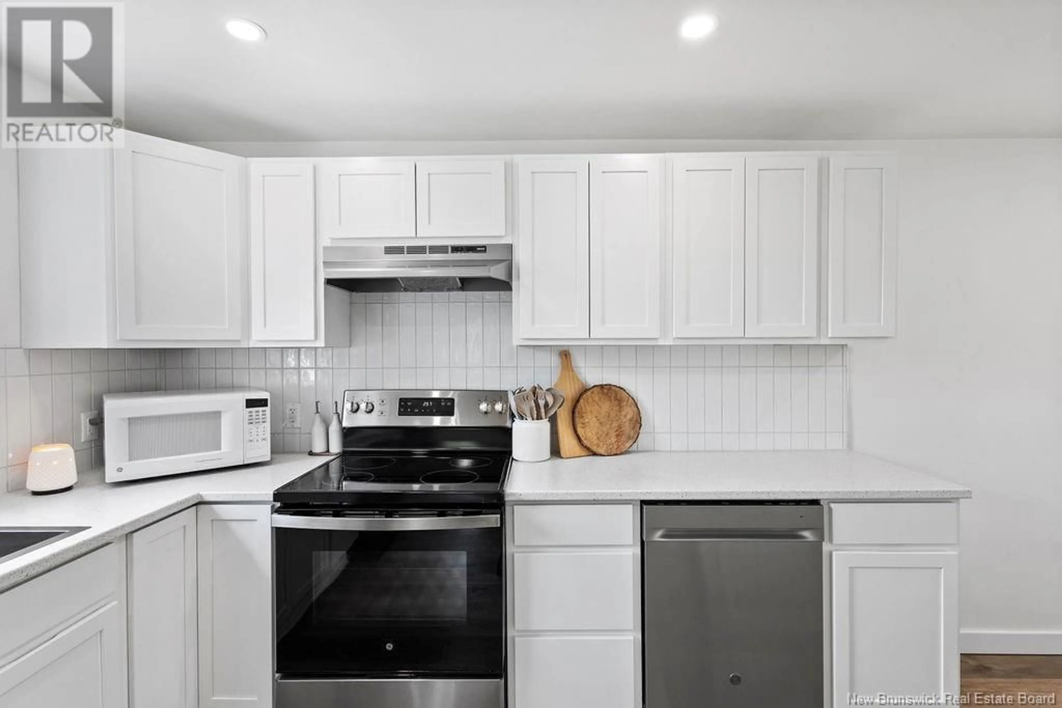1253 ROUTE 425, Whitney, New Brunswick E1V4L3
Contact us about this property
Highlights
Estimated valueThis is the price Wahi expects this property to sell for.
The calculation is powered by our Instant Home Value Estimate, which uses current market and property price trends to estimate your home’s value with a 90% accuracy rate.Not available
Price/Sqft$333/sqft
Monthly cost
Open Calculator
Description
Welcome to 1253 Rte 425, Whitney. This charming 3 bedroom, 1.5 bath home is perfectly situated on over half an acre of land in a peaceful country setting yet just 15 minutes from Miramichi and all its convenient amenities. This home has undergone a total transformation from the inside out, making it a true move-in-ready gem. From new windows, doors and shingles, to a stylish, fully updated interior, everything has been done for you. The main level offers a comfortable and functional flow perfect for entertaining, relaxing, and making lasting memories. Outside, youll appreciate the double detached garage, perfect for parking, storage, or weekend projects. Whether youre a first-time buyer, or simply want a home you can move into without lifting a finger, this is the perfect opportunity. So much has already been done all that's left is for you to make it your own! (id:39198)
Property Details
Interior
Features
Second level Floor
Bedroom
8'7'' x 11'0''Bedroom
8'3'' x 11'4''Bedroom
9'4'' x 19'6''Bath (# pieces 1-6)
7'5'' x 6'9''Property History
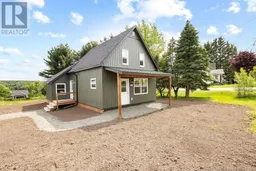 20
20
