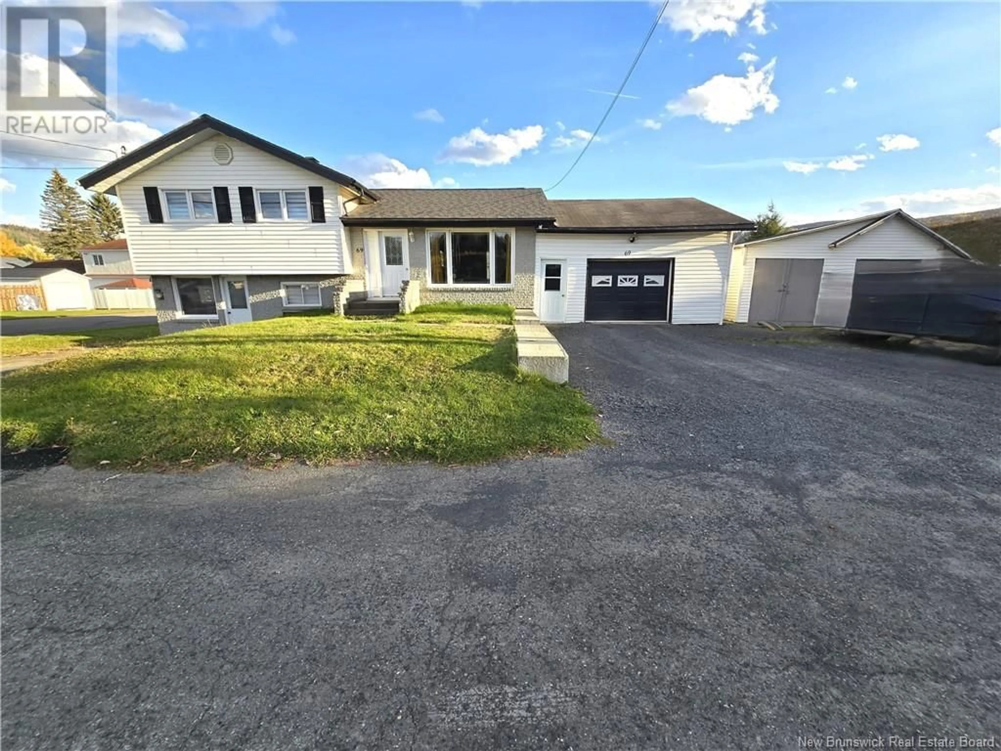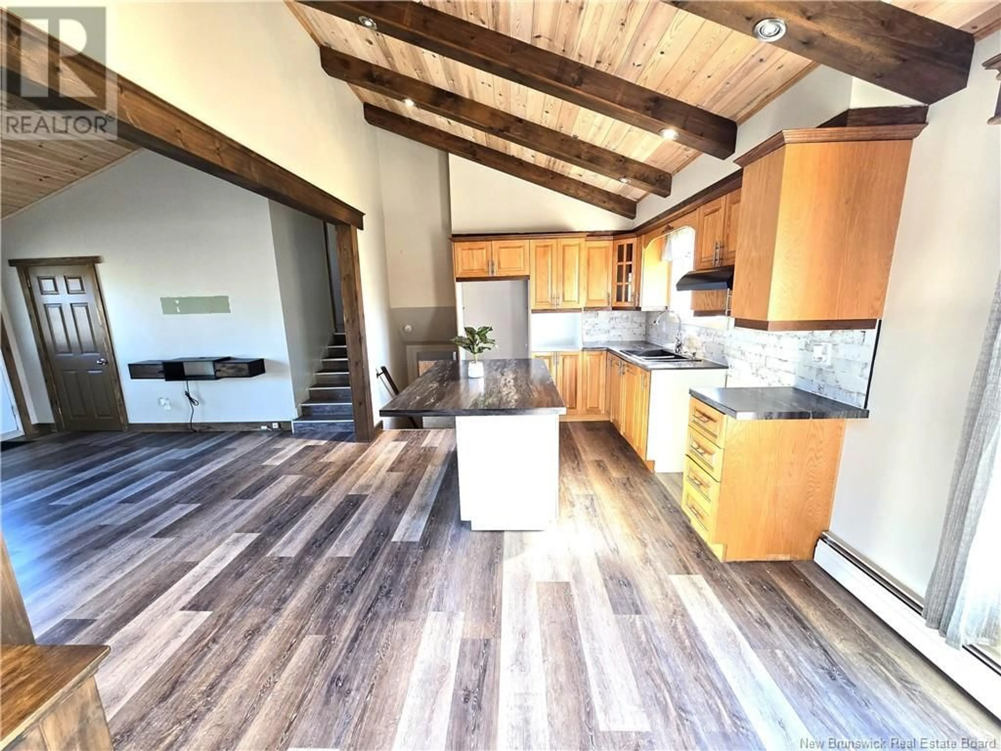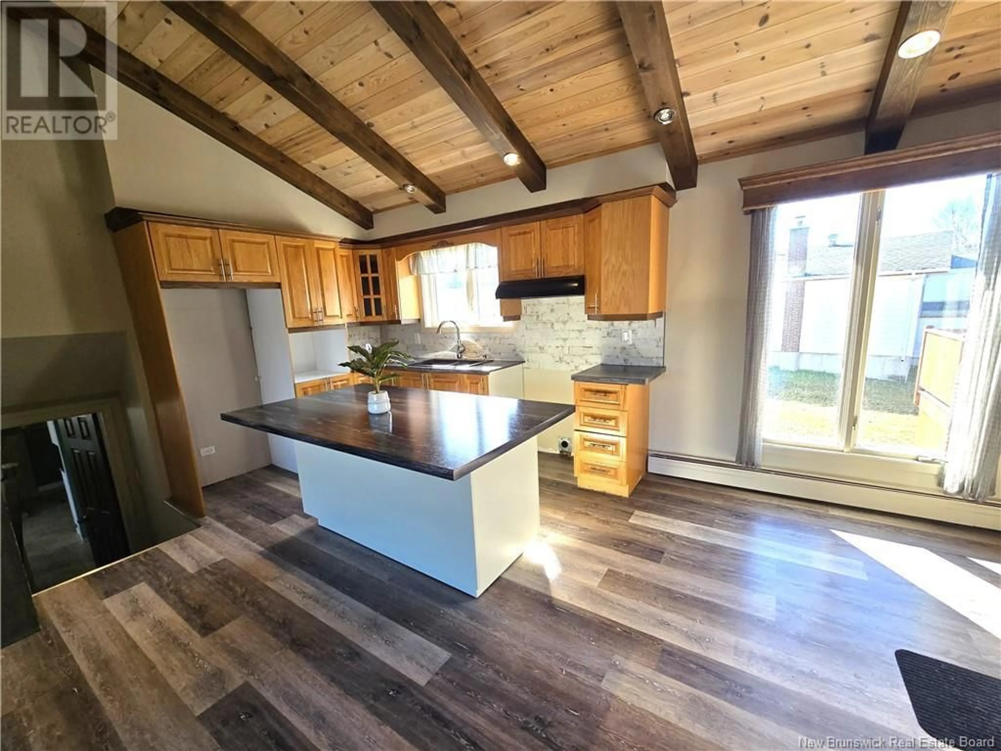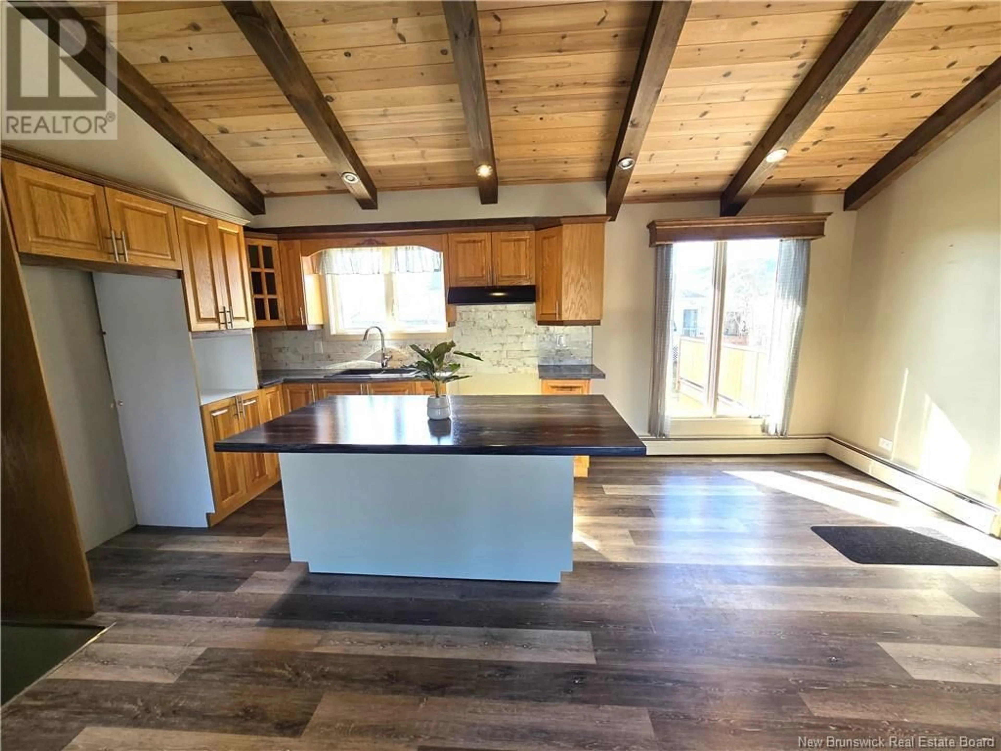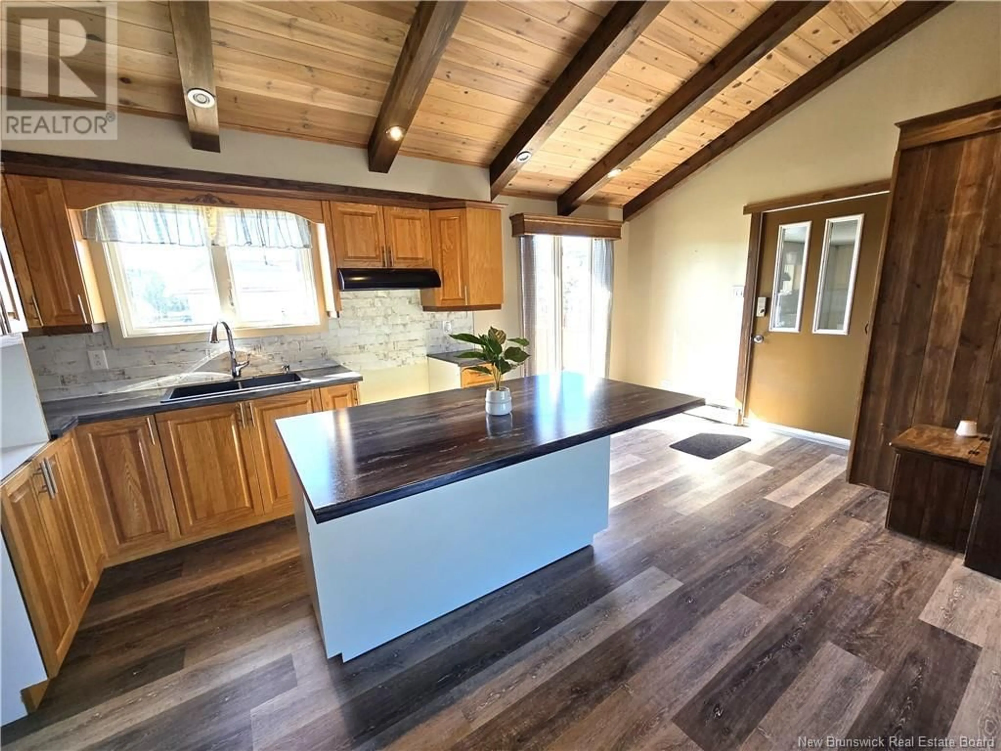69 LAURIER-LEVESQUE AVENUE, Saint-Jacques, New Brunswick E7B1L3
Contact us about this property
Highlights
Estimated valueThis is the price Wahi expects this property to sell for.
The calculation is powered by our Instant Home Value Estimate, which uses current market and property price trends to estimate your home’s value with a 90% accuracy rate.Not available
Price/Sqft$178/sqft
Monthly cost
Open Calculator
Description
Welcome to this stunning property, ideally located in a peaceful neighborhood while being close to all amenities. As soon as you enter, you'll be charmed by the unique style, highlighted by high ceilings that create a sense of space and tranquility. The modern kitchen is equipped with a large island, ample countertops, plenty of storage space, and opens onto the backyard through a patio door, perfect for enjoying natural light. The bright and welcoming living room offers a cozy space, ideal for entertaining family and friends. Upstairs, you will find three generously sized bedrooms, along with a full bathroom. The finished basement offers an additional bedroom, a half-bath with laundry area, as well as an open-concept living room, kitchen, and dining area with a separate entrance, making it suitable for use as a bachelor suite. Another section of the basement, left unfinished, offers great potential for storage or further customization according to your needs. Outside, the attached garage provides access to a beautiful backyard, where you can relax on a spacious deck. A shed and a lovely paved yard complete this perfect setting for enjoying peaceful moments. This property is a true opportunity not to be missed! Contact for more information and to book your tour. (id:39198)
Property Details
Interior
Features
Basement Floor
Living room
13' x 10'1''Kitchen/Dining room
12'1'' x 10'1''Bath (# pieces 1-6)
9'1'' x 8'Bedroom
9'1'' x 17'1''Property History
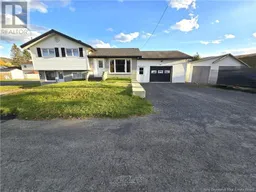 50
50
