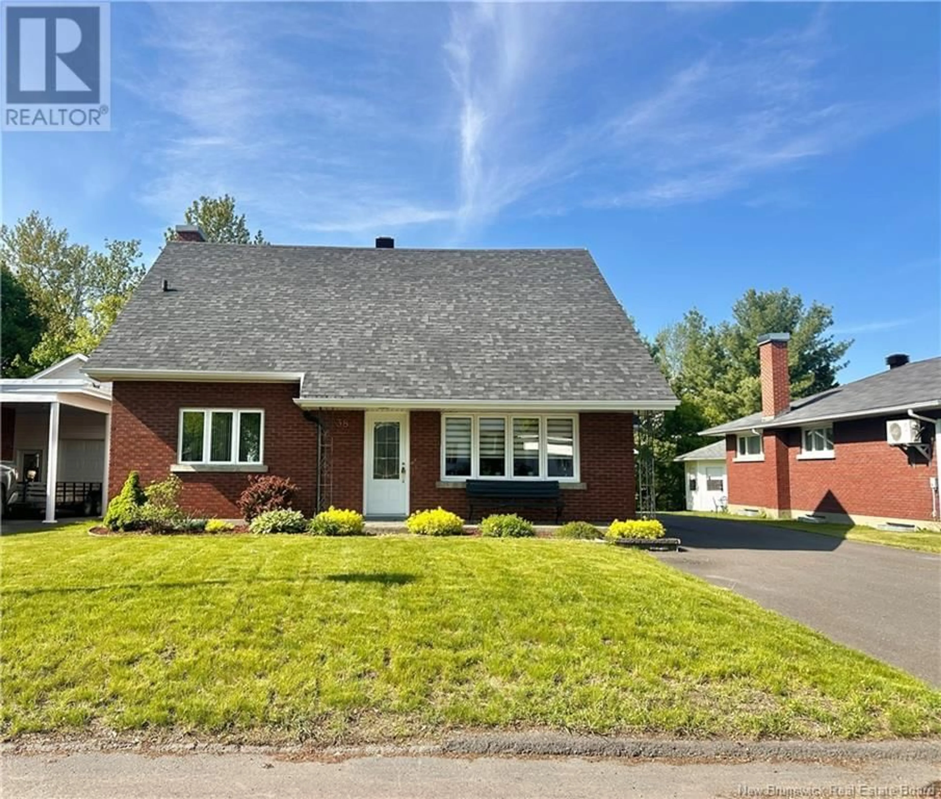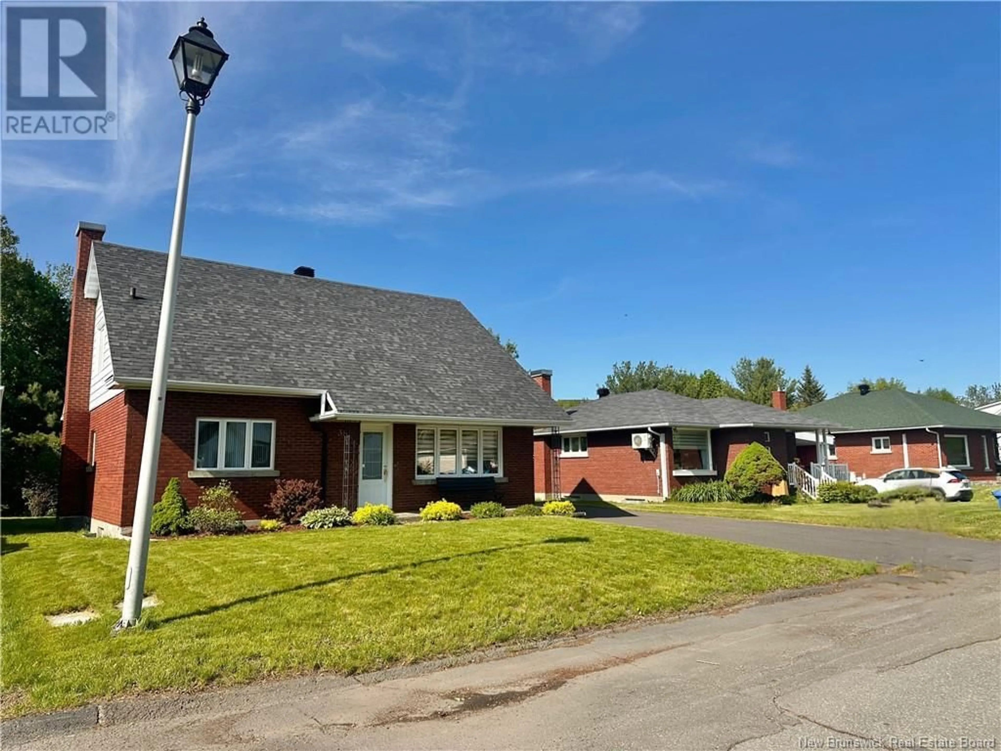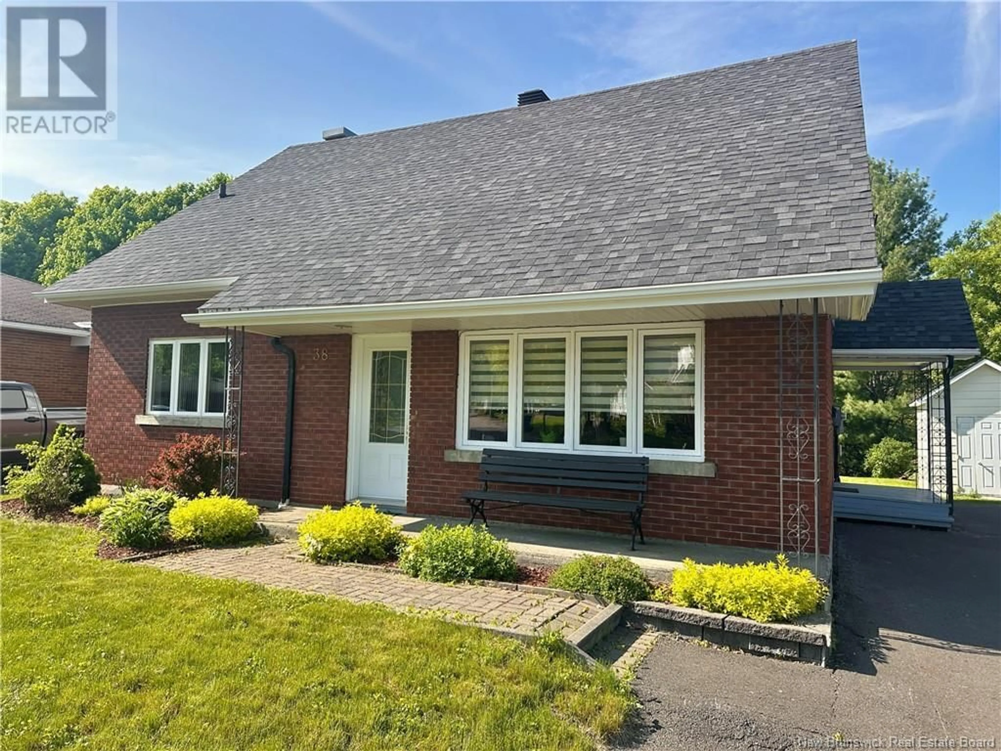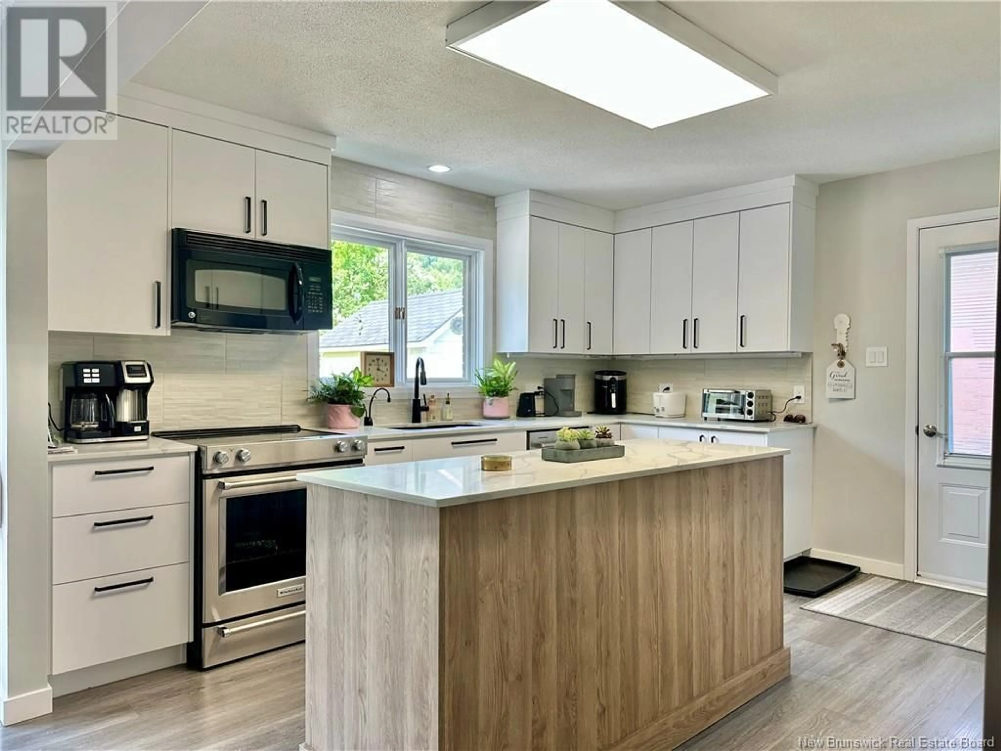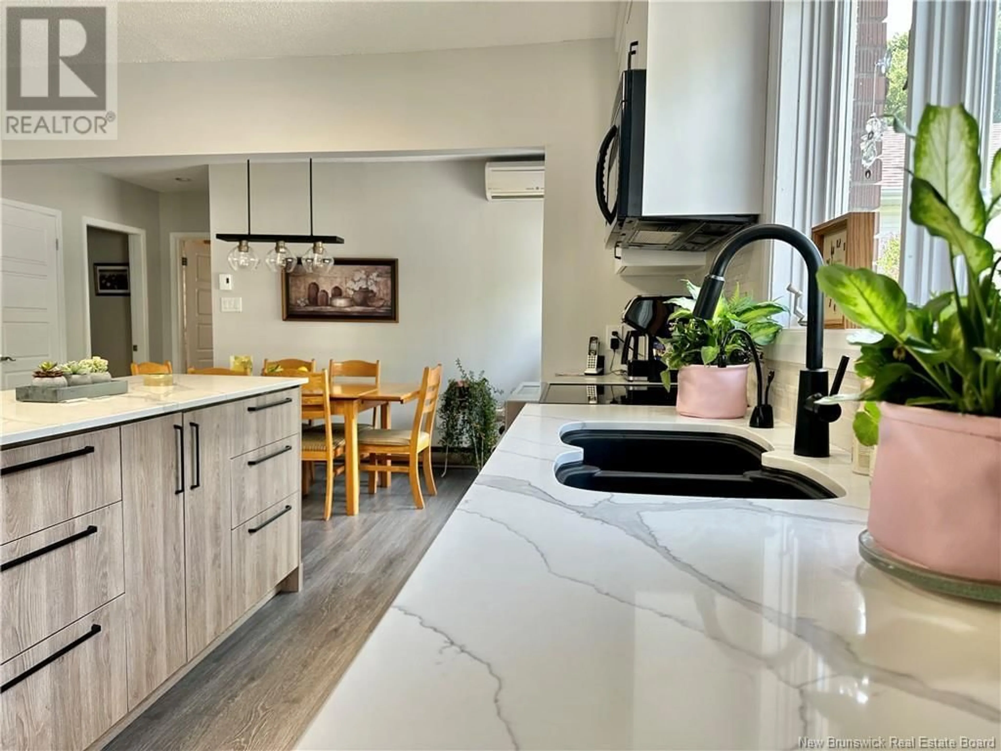38 VIMY, Edmundston, New Brunswick E3V1B3
Contact us about this property
Highlights
Estimated ValueThis is the price Wahi expects this property to sell for.
The calculation is powered by our Instant Home Value Estimate, which uses current market and property price trends to estimate your home’s value with a 90% accuracy rate.Not available
Price/Sqft$182/sqft
Est. Mortgage$1,198/mo
Tax Amount ()$3,370/yr
Days On Market6 days
Description
Maison de brique de 5 chambres, 3 salles de bain complètes, cuisine nouvellement rénovée, dans le quartier tranquille et familial de Sacré-Coeur. Au première étage, on retrouve la cuisine refaite en 2024, salon et salle à diner avec accès au patio arrière. Parfait pour recevoir famille et amis en été. Toujours au rez-de-chaussée, la chambre des maîtres, salle de bain complète et salle de lavage. Au deuxième étage, deux chambres et une salle de bain complète. Au sous-sol, deux autres chambres, une autre salle de bain complète et un espace salon - cuisinette. Magnifique cour arrière sans voisins arrière. À proximité du parc, de la piste cyclable, de la bibliothèque publique. Faites vite! --------------- Brick house with 5 bedrooms, 3 full bathrooms, and a newly renovated kitchen, located in the quiet, family-friendly Sacré-Coeur neighborhood. On the first floor, you'll find the kitchen, renovated in 2024, a living room, and a dining room with access to the back patio. Perfect for entertaining family and friends in the summer. Also on the ground floor are the master bedroom, full bathroom, and laundry room. On the second floor, there are two bedrooms and a full bathroom. In the basement, there are two more bedrooms, another full bathroom, and a living room/kitchenette area. Magnificent backyard with no rear neighbors. Close to the park, bike path, and public library. Hurry! (id:39198)
Property Details
Interior
Features
Basement Floor
Living room
17'9'' x 16'3''Bath (# pieces 1-6)
11'11'' x 4'3''Bedroom
10' x 9'6''Bedroom
9'9'' x 10'7''Property History
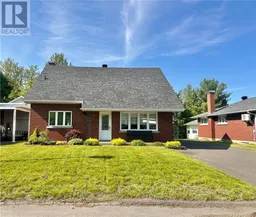 38
38
