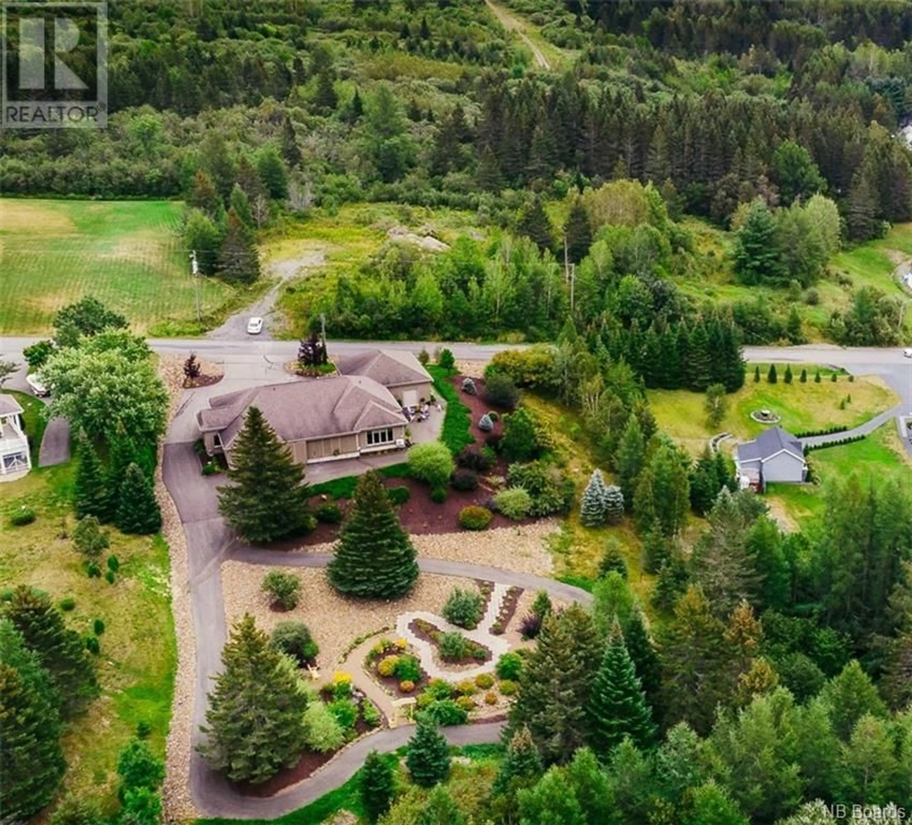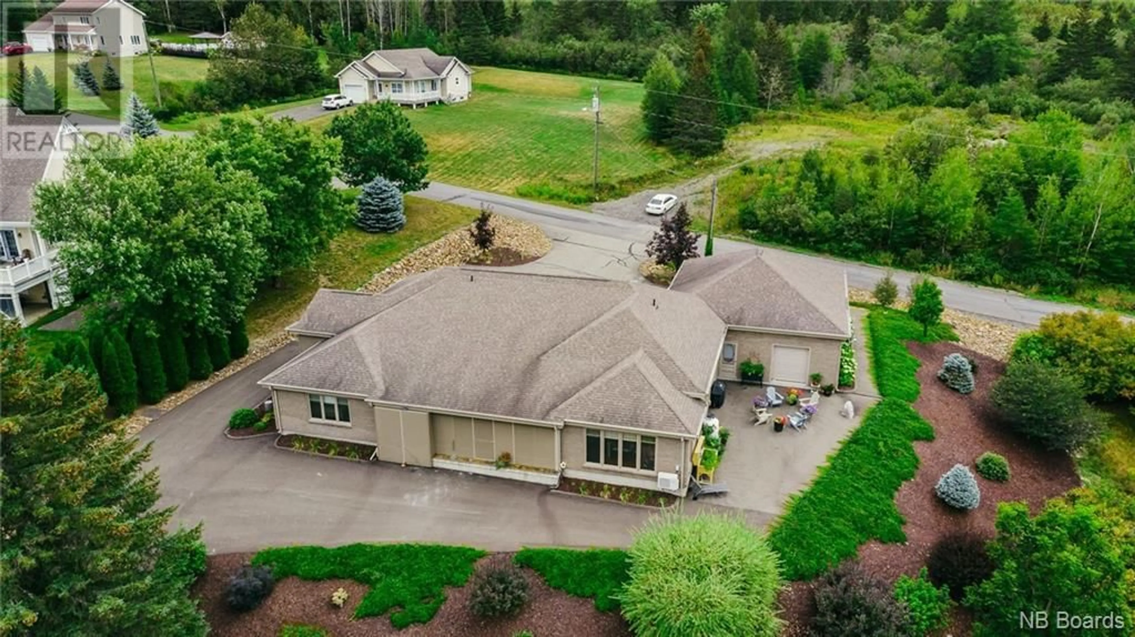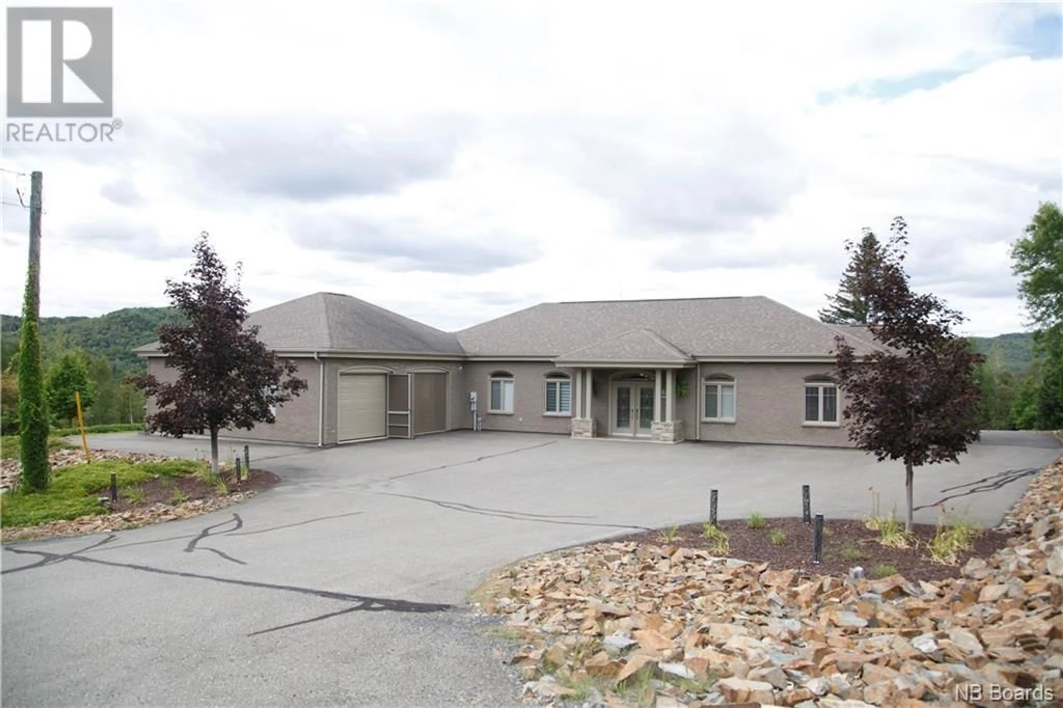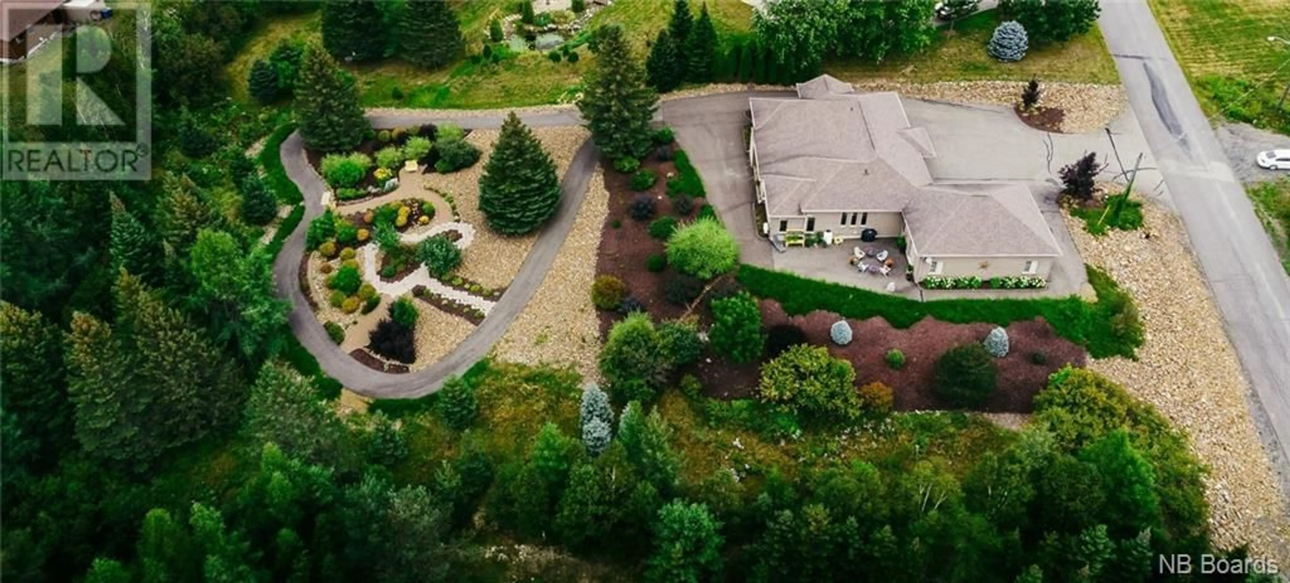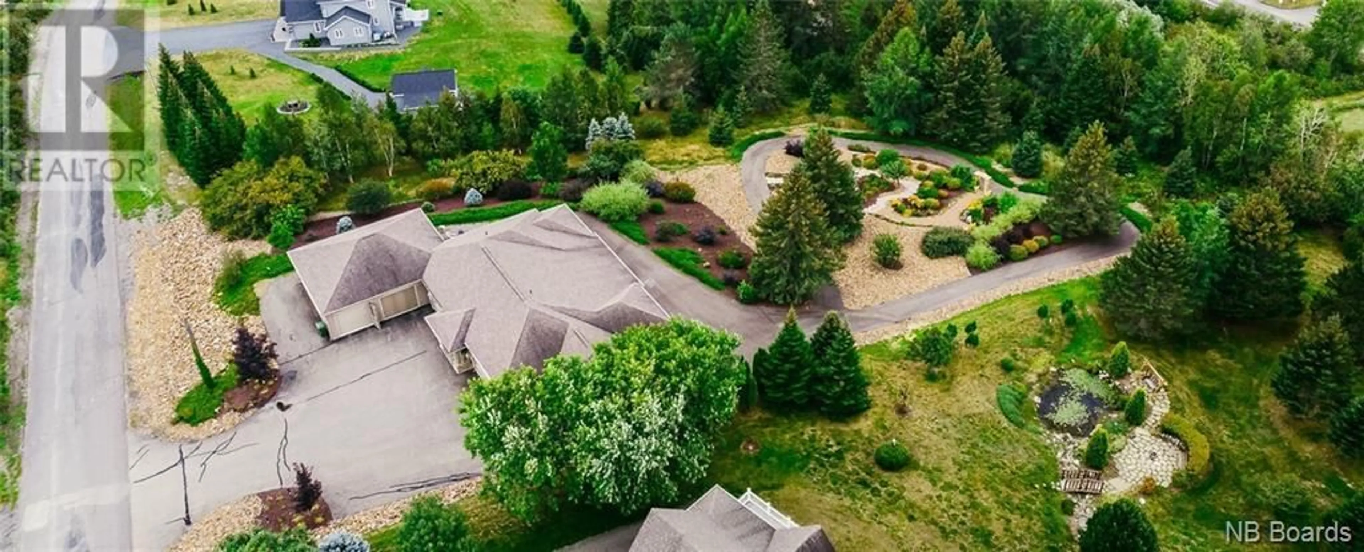22 DU BOISÉ, Saint-Basile, New Brunswick E7C3C6
Contact us about this property
Highlights
Estimated ValueThis is the price Wahi expects this property to sell for.
The calculation is powered by our Instant Home Value Estimate, which uses current market and property price trends to estimate your home’s value with a 90% accuracy rate.Not available
Price/Sqft$480/sqft
Est. Mortgage$5,153/mo
Tax Amount ()$7,026/yr
Days On Market3 years
Description
RADIANT FLOOR HEAT// PROPANE STOVE//CUSTOM BUILT-WHEELCHAIR ACCESSIBLE THROUGHOUT// PORCELAIN FLOORS//EPOXY COMMERCIAL FLOORING//ENGINEERED HARDWOOD FLOORS//HEATPUMP//PAVED DRIVEWAY//SCREEN PORCH// RED CHERRY CABINETS// and more! This magazine-worthy home simply stunning & you will fall in love the minute you walk in! This is an opportunity to own A beautiful & elegant home in St-Basile NB! Built in 2007 with wonderful details such as porcelain & hardwood flooring, gorgeous crown molding and doors, luxury kitchens & baths, vaulted 8-15""ceilings, high-end appliances, decks & screened in porch with amazing mountain views, & a private backyard- this home simply checks all the wish list boxes & more! Main floor offers a delightful high-end open concept kitchen with walk in pantry, living room, dining room, office, 2 entrances, screen porch, laundry room, guest bedroom and full bath, plus a beautiful master bedroom with access to the screened in porch, Massive walk in closet, & luxurious full bath. One level living and wheelchair friendly. AMAZING fully landscaped backyard with mountain views in every direction! Attached finished 30x36 garage with radiant heat commercial epoxy floors, + 2 attached sheds. MUST BE SEEN- call today to schedule a tour. (id:39198)
Property Details
Interior
Features
Main level Floor
Pantry
9 x 10Other
8 x 17Office
11 x 10Bedroom
17 x 14Property History
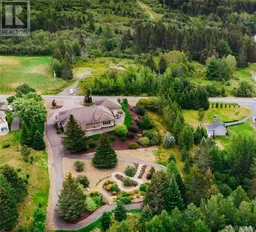 47
47
