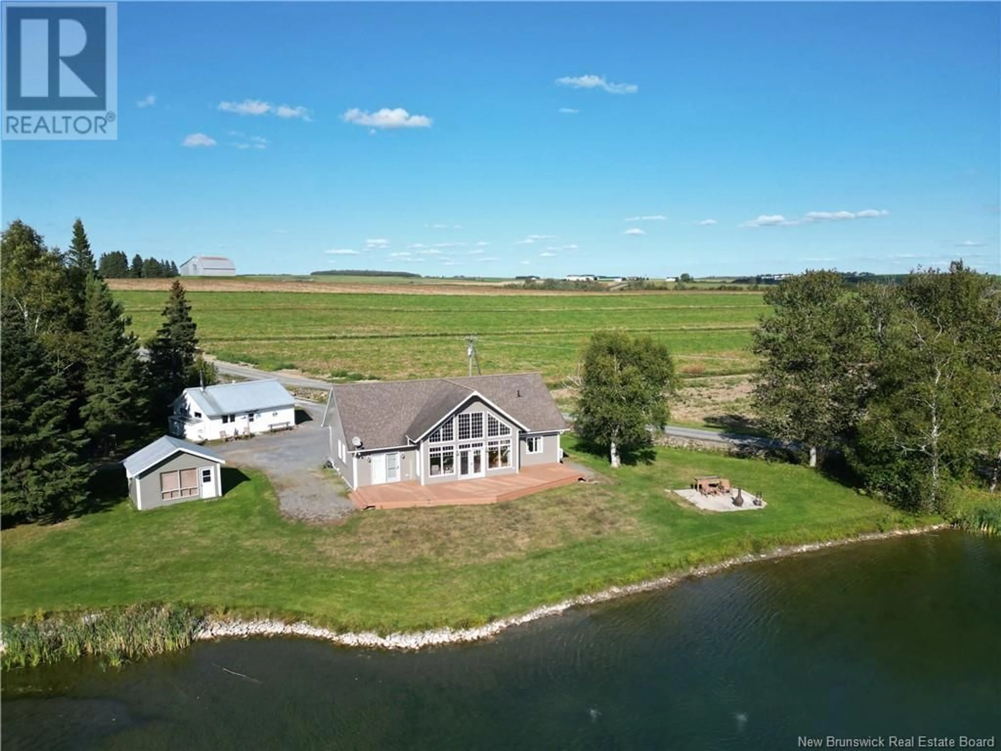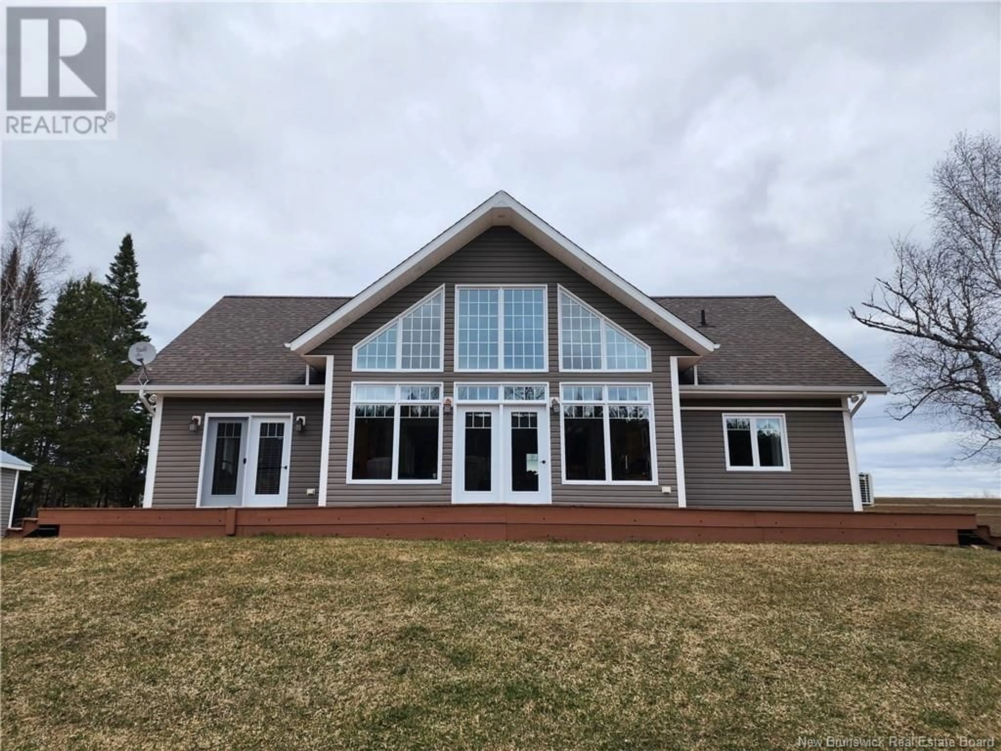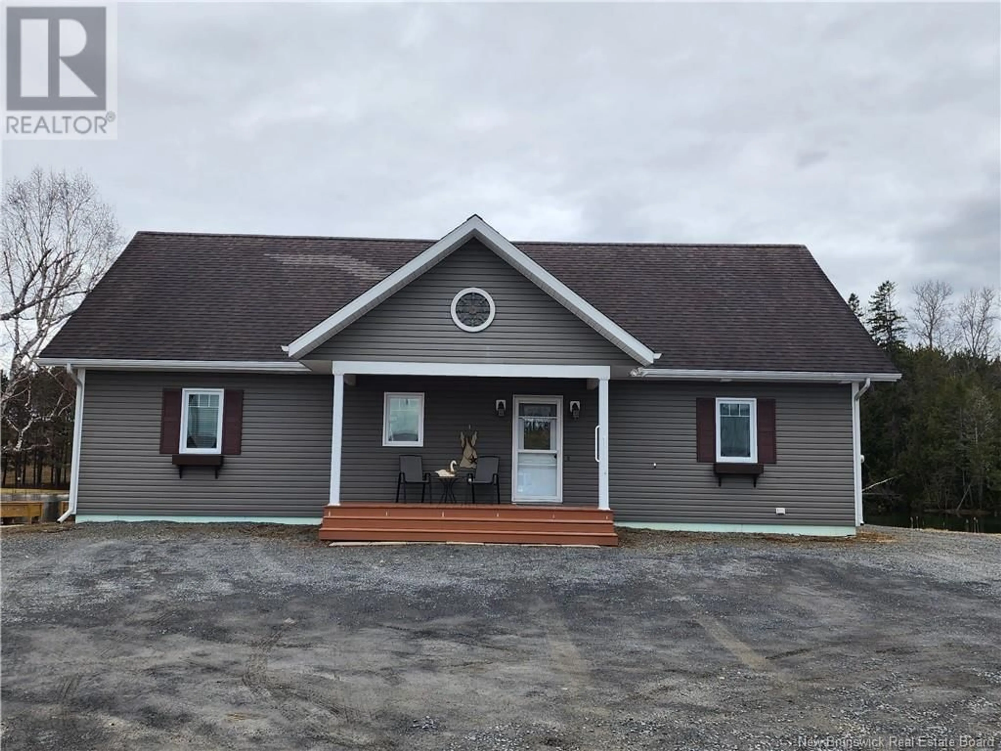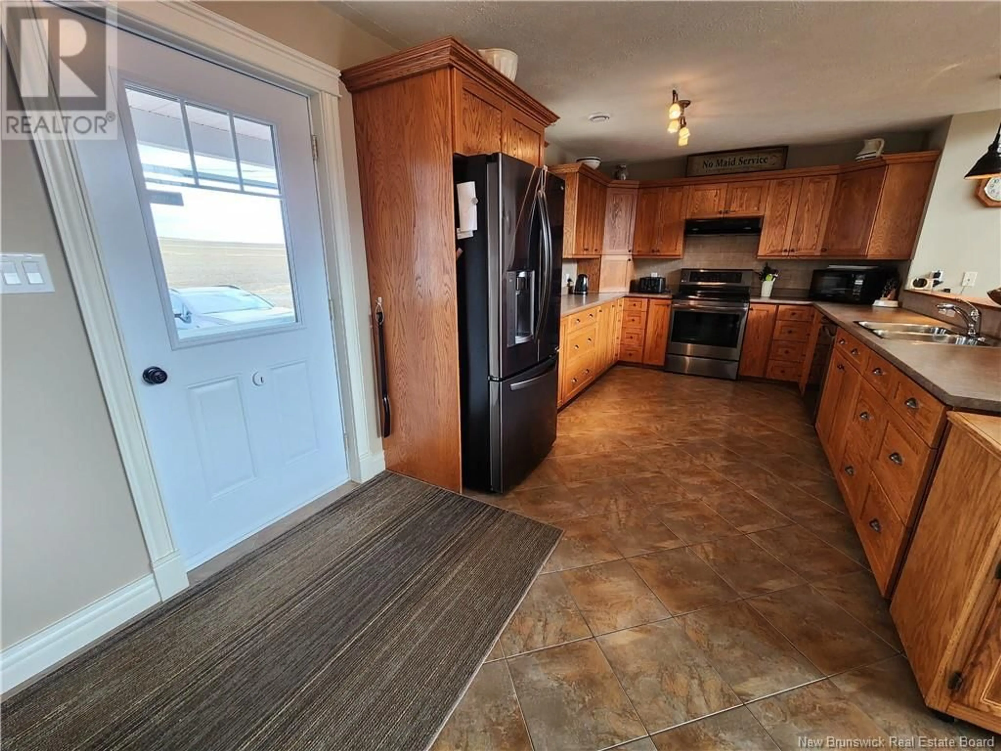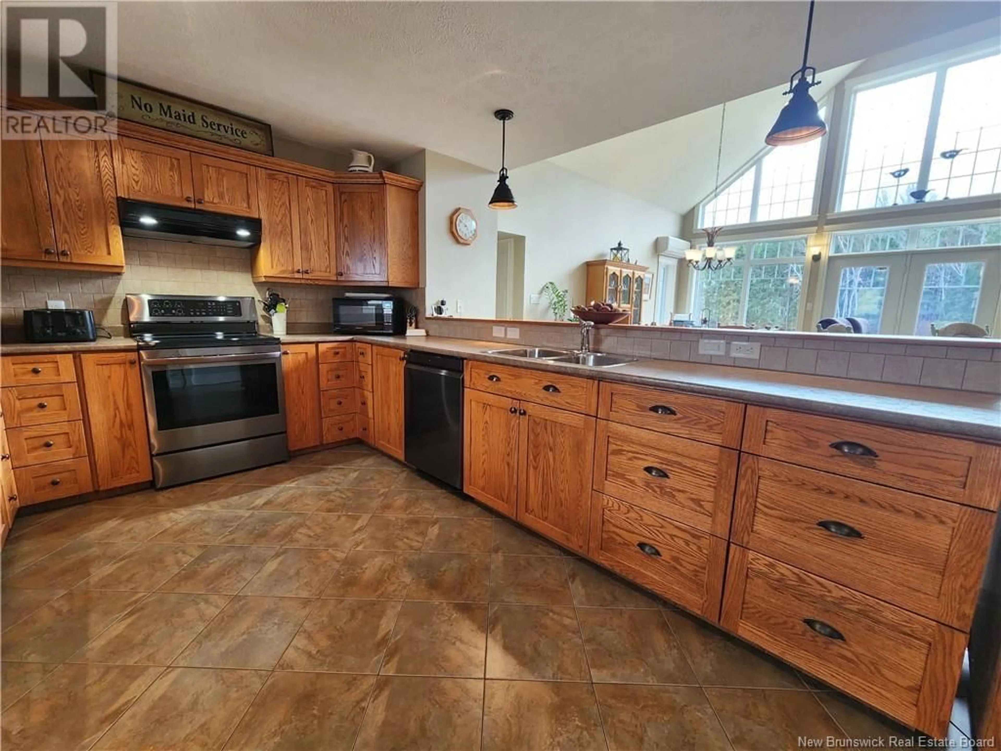661 CH DE L'EGLISE, Saint-André, New Brunswick E3Y2W7
Contact us about this property
Highlights
Estimated ValueThis is the price Wahi expects this property to sell for.
The calculation is powered by our Instant Home Value Estimate, which uses current market and property price trends to estimate your home’s value with a 90% accuracy rate.Not available
Price/Sqft$467/sqft
Est. Mortgage$2,791/mo
Tax Amount ()$2,415/yr
Days On Market1 year
Description
This first time on the market exquisite solid-built home will check all the boxes and more on your dream home wish list. Nesting on 12.5 acres of beautifully treed private land including an impressive spring-fed pond of approximately 2 acres with plenty of trout and a plantation of pines of over 30 years old, this three-bedroom two-bathroom bungalow is single-level living at its best. You will find cathedral ceilings and big picturesque windows in the large living and dining room letting in lots of natural lighting and offering a breathtaking view of the pond, a spacious kitchen with plenty of cupboards, counter space, and a breakfast bar, all with heated floors. The home also includes a big master bedroom with an en-suite and a walk-in closet, two more large bedrooms, another full bathroom, and a mud room with a laundry area and storage. Once outside you will love everything about this exceptional property, an insulated and heated detached garage with a kitchenette and half bath perfect for hosting family and friends, two storage sheds for all your outside tools and toys, a walking trail around the property, and the pond, perfect to enjoy all nature has to offer as well a big deck accessible from the living room and primary bedroom's patio doors perfect to enjoy a sunset. This property is a must-see to appreciate everything it has to offer. Call/text today for more information. (id:39198)
Property Details
Interior
Features
Main level Floor
Utility room
5'5'' x 6'2''Mud room
5'7'' x 7'8''Foyer
6'7'' x 9'6''Bath (# pieces 1-6)
6'8'' x 9'9''Property History
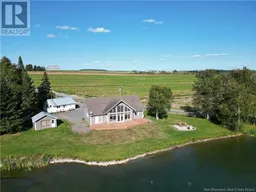 50
50
