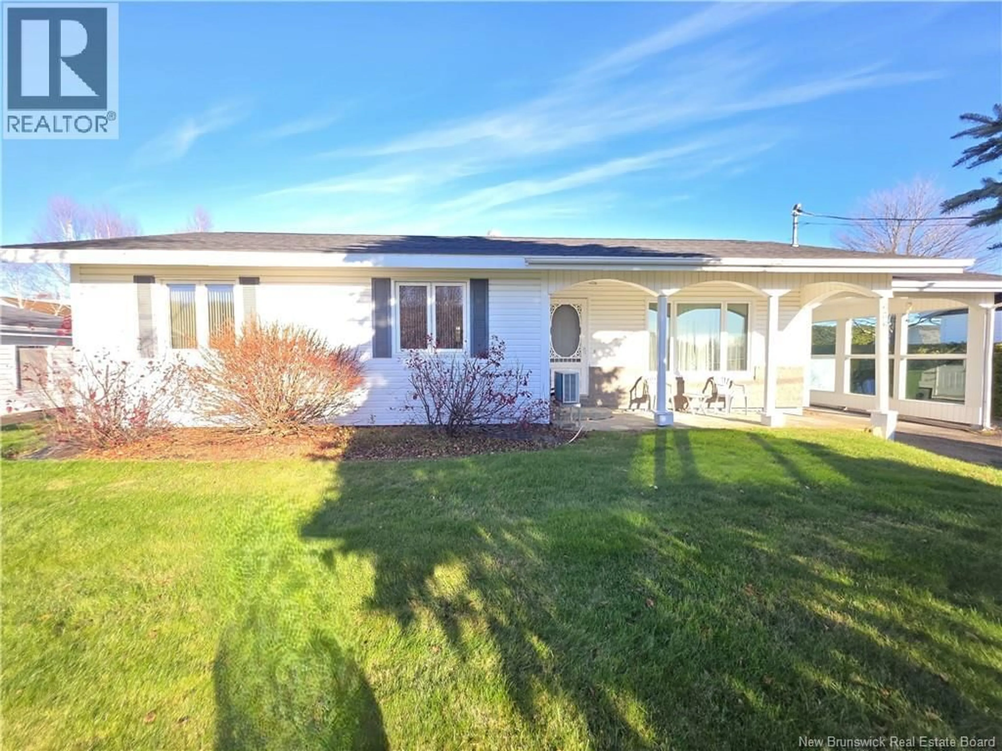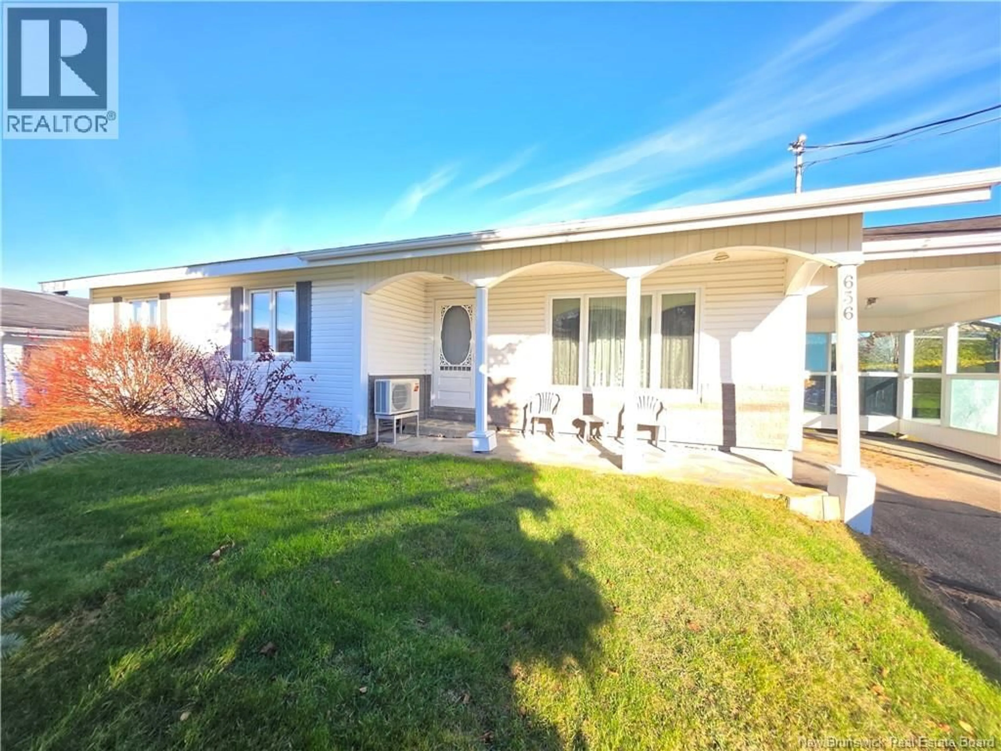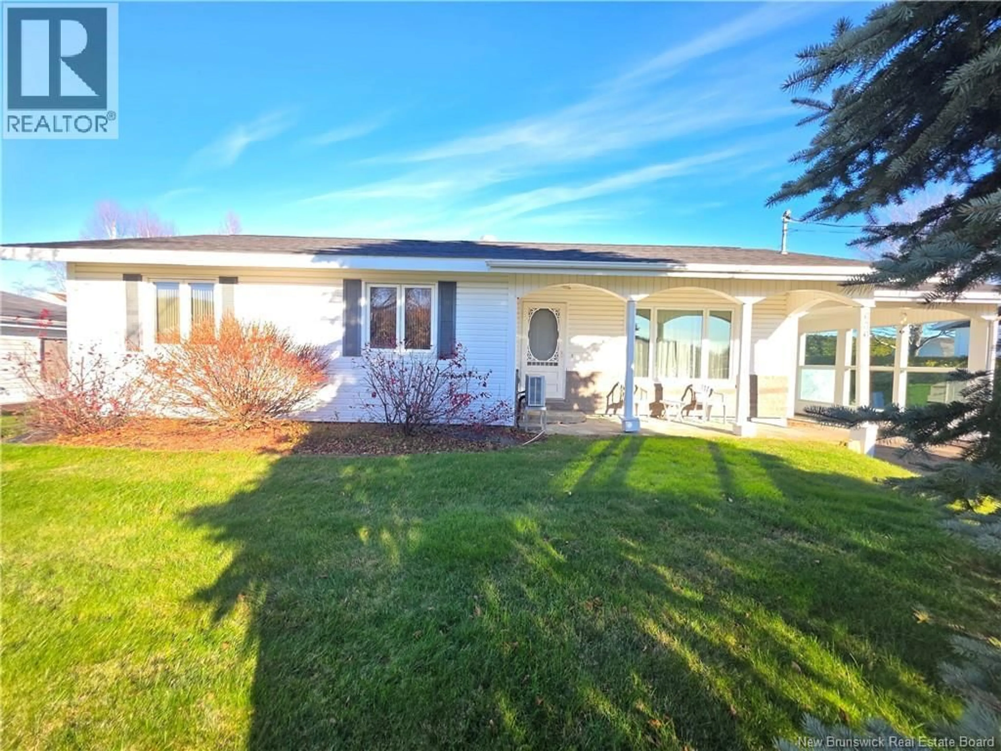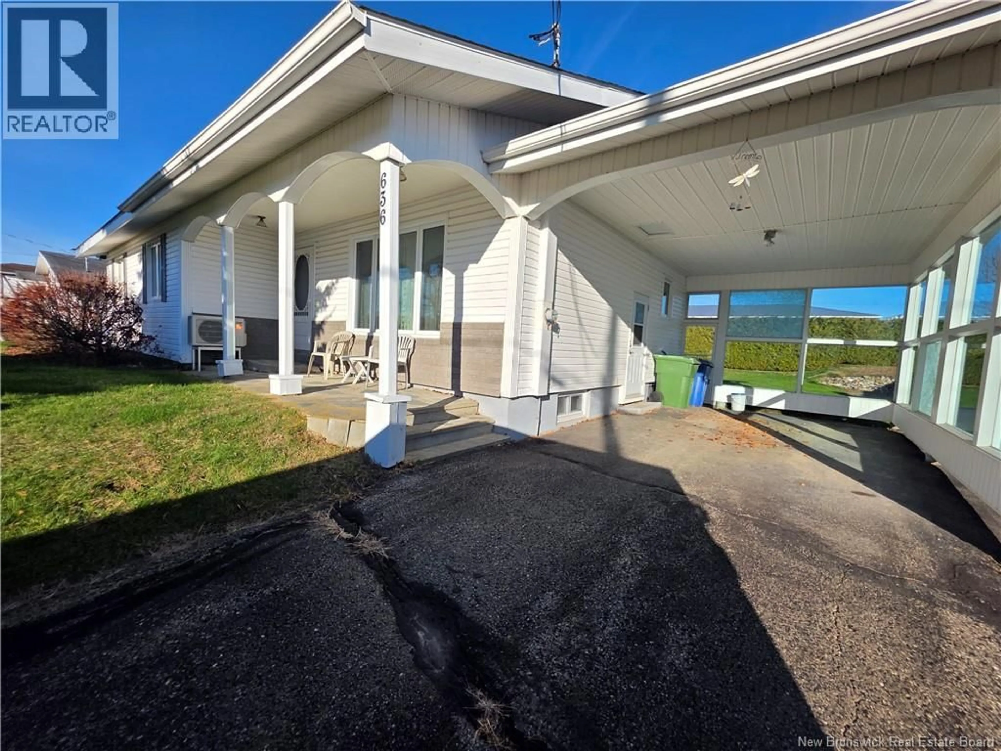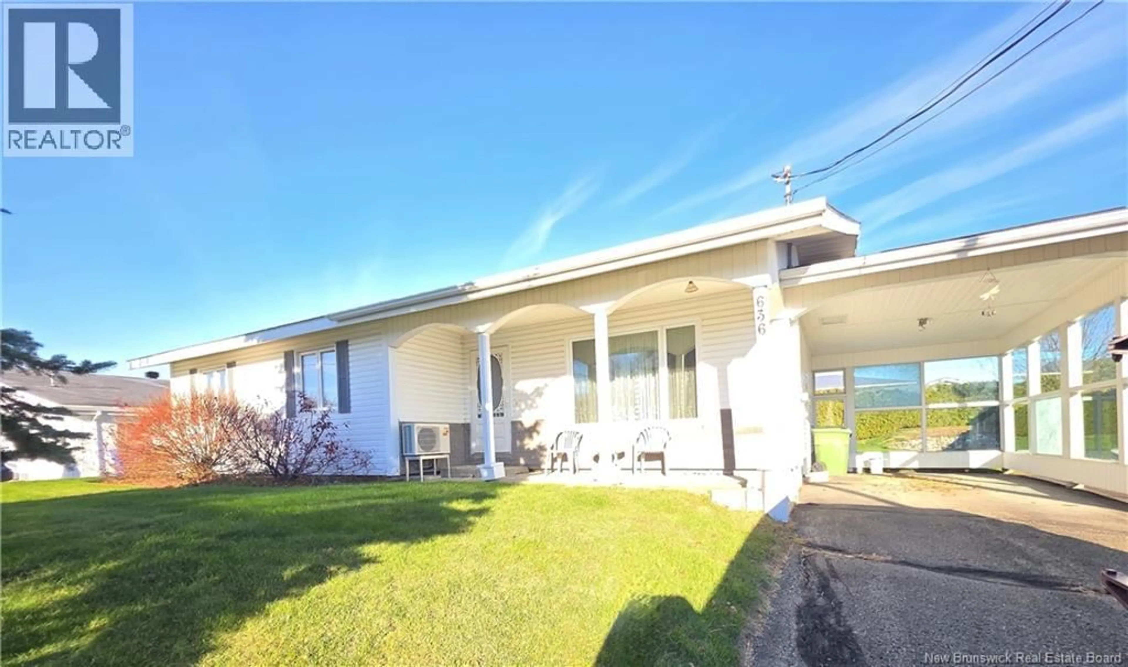636 3 IEME AVE, Grand-Sault/Grand Falls, New Brunswick E3Z1A3
Contact us about this property
Highlights
Estimated valueThis is the price Wahi expects this property to sell for.
The calculation is powered by our Instant Home Value Estimate, which uses current market and property price trends to estimate your home’s value with a 90% accuracy rate.Not available
Price/Sqft$145/sqft
Monthly cost
Open Calculator
Description
First time on the market! This solidly built 3-bedroom, 1-bath bungalow is located in one of Grand Falls most sought-after neighbourhoods, close to schools, shopping, and all amenities. The main floor offers a bright living room with a large picture window, a spacious eat-in kitchen, and a full bathroom with convenient main-floor laundry. Down the hall are two comfortable bedrooms along with a generous primary bedroom. The home has been exceptionally cared for over the years and provides a wonderful opportunity for someone to bring their own style and modern touches. With some cosmetic updates, this property can easily be transformed to reflect your personal taste. The unfinished basement offers plenty of potential for future development, and the attached carport - if desired can be converted into a garage for added convenience. Outside, enjoy a private backyard with a concrete patio, perfect for relaxing or entertaining. Roof has been updated (2023) A great opportunity to create your ideal home in a fantastic Grand Falls neighbourhood! ***No conveyance of any written, signed offers prior to 12 PM on the 10th day of November, 2025 as per Sellers Direction*** (id:39198)
Property Details
Interior
Features
Main level Floor
Bedroom
11'9'' x 13'1''Bedroom
12'4'' x 11'9''Bath (# pieces 1-6)
8'9'' x 11'9''Bedroom
8'9'' x 12'9''Property History
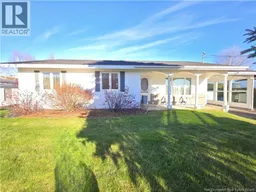 42
42
