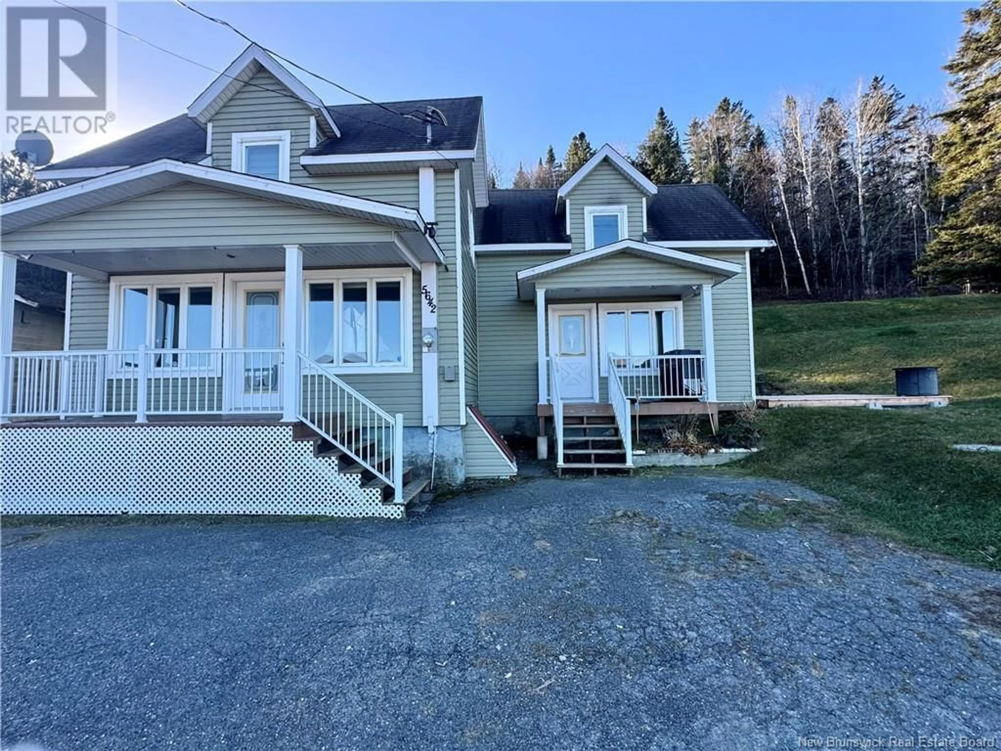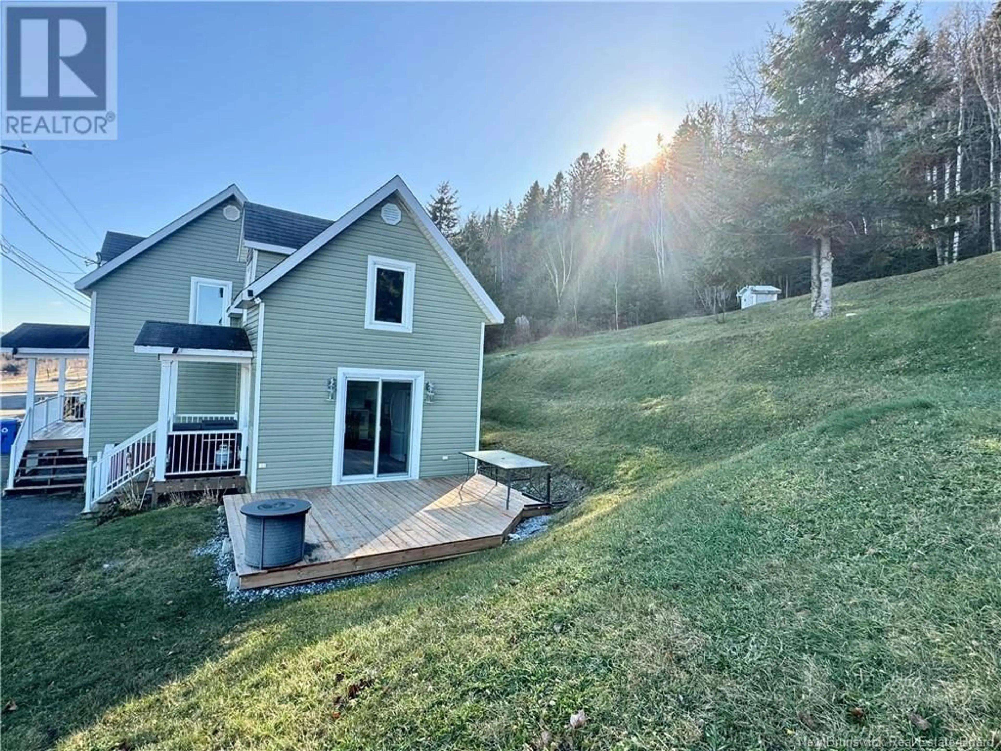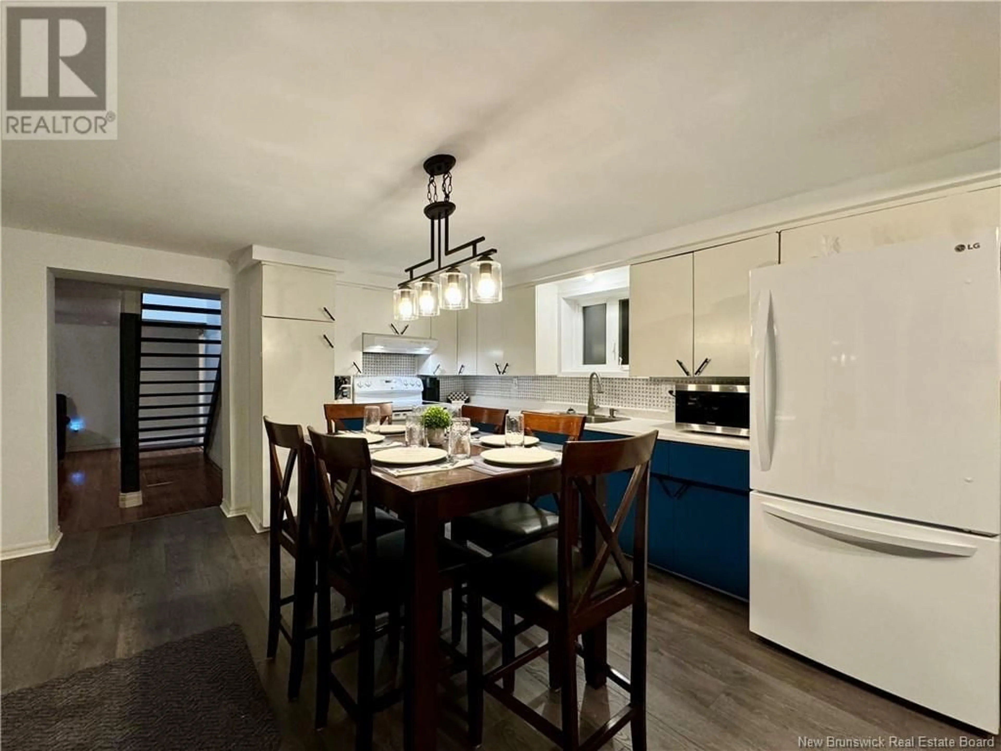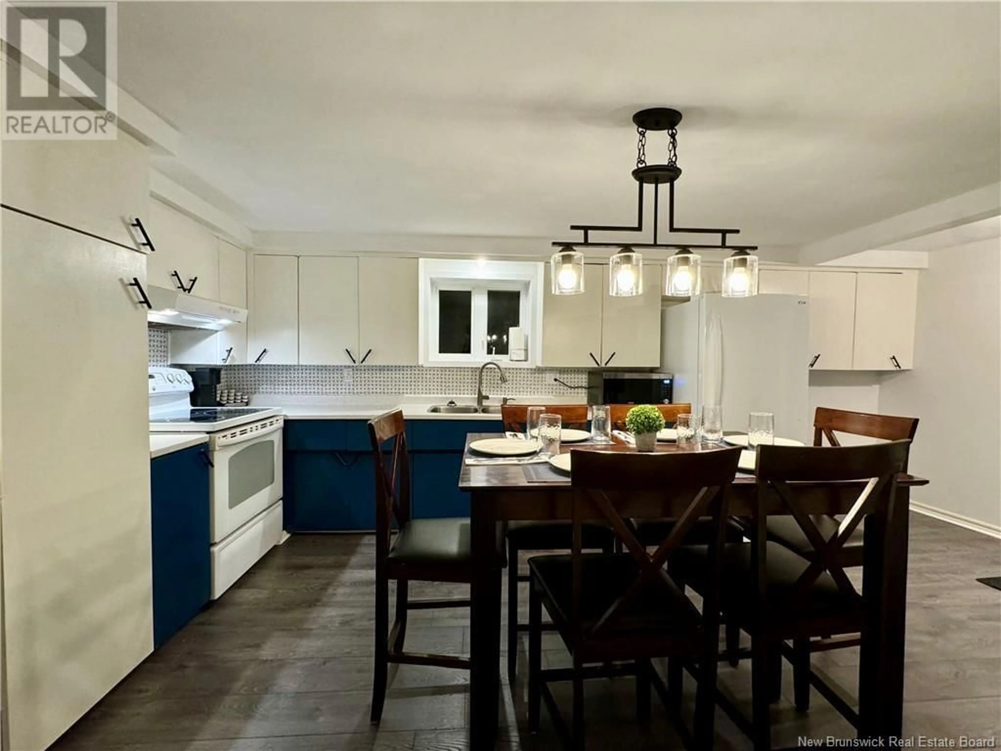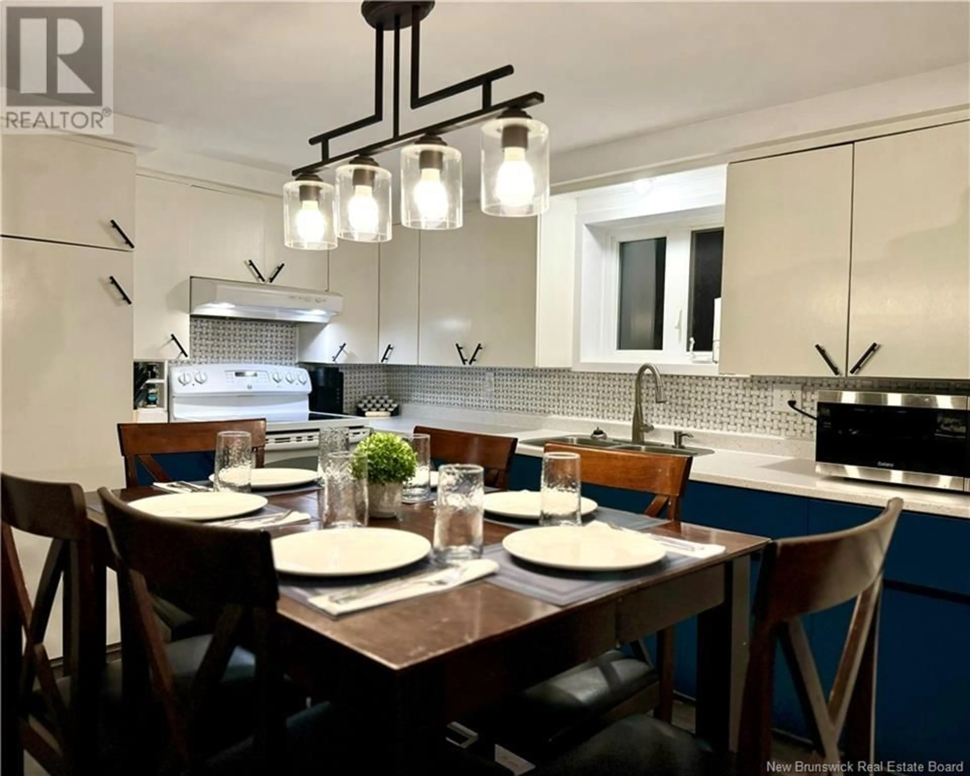5642 CENTRALE STREET, Lac Baker, New Brunswick E7A1H7
Contact us about this property
Highlights
Estimated valueThis is the price Wahi expects this property to sell for.
The calculation is powered by our Instant Home Value Estimate, which uses current market and property price trends to estimate your home’s value with a 90% accuracy rate.Not available
Price/Sqft$264/sqft
Monthly cost
Open Calculator
Description
Découvrez cette charmante propriété récemment mise au goût du jour, offrant un confort chaleureux et accueillant. À l'intérieur, vous serez séduit par l'espace cuisine et salle à manger lumineux. La porte coulissante vous invite à un espace extérieur enchanteur, où vous pourrez admirer une vue imprenable sur le Lac-Baker. Le grand salon offre un cadre spacieux pour se retrouver en famille ou entre amis, tandis que l'étage supérieur abrite trois chambres confortables. Parmi elles, une suite principale avec un dressing spacieux, parfaite pour vos besoins de rangement. Venez découvrir cette belle maison, fraîchement améliorée, et profitez pleinement des plaisirs qu'offre le Lac-Baker. Recently updated to offer a warm and welcoming comfort. Inside, you will be captivated by the bright kitchen and dining area, perfect for convivial meals. The sliding door invites you to a delightful outdoor space where you can enjoy stunning views of Lake Baker, ideal for relaxation.The spacious living room provides a generous setting for family gatherings or time with friends, while the upper floor houses three comfortable bedrooms. Among them is a master suite with a spacious walk-in closet, perfect for your storage needs. The property also features plenty of additional storage space, ensuring a well-organized interior. Come and discover this beautiful home, freshly improved, and fully enjoy the pleasures that Lake Baker has to offer. (id:39198)
Property Details
Interior
Features
Second level Floor
Bedroom
12' x 12'Bedroom
12' x 8'Bedroom
12' x 10'Property History
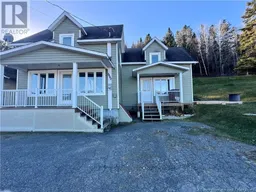 26
26
