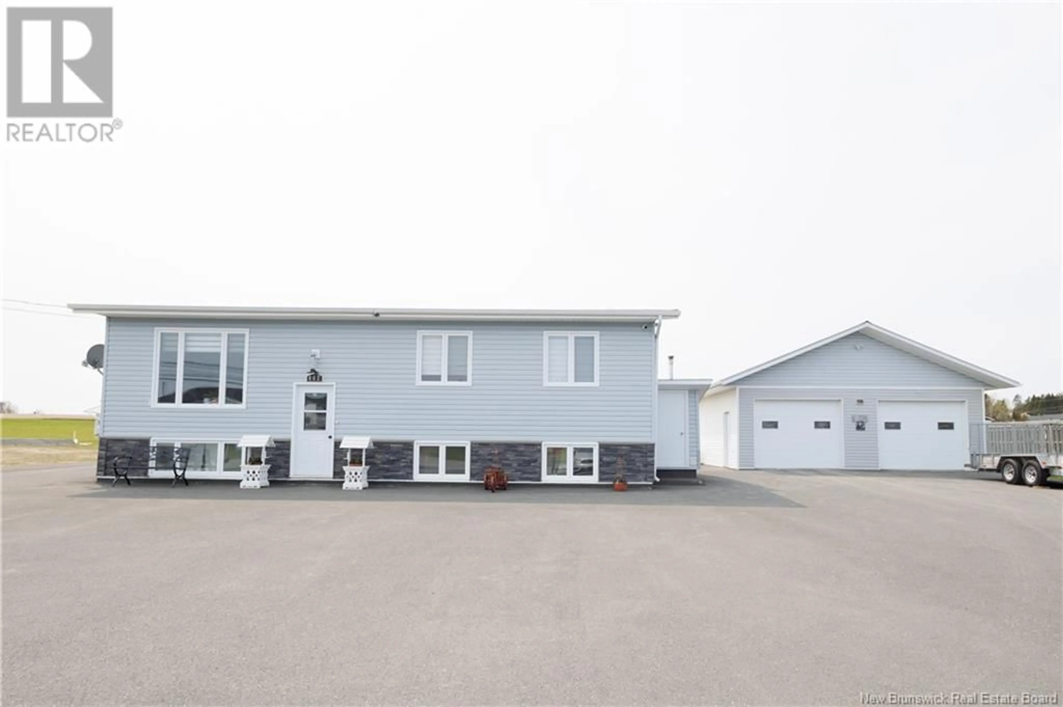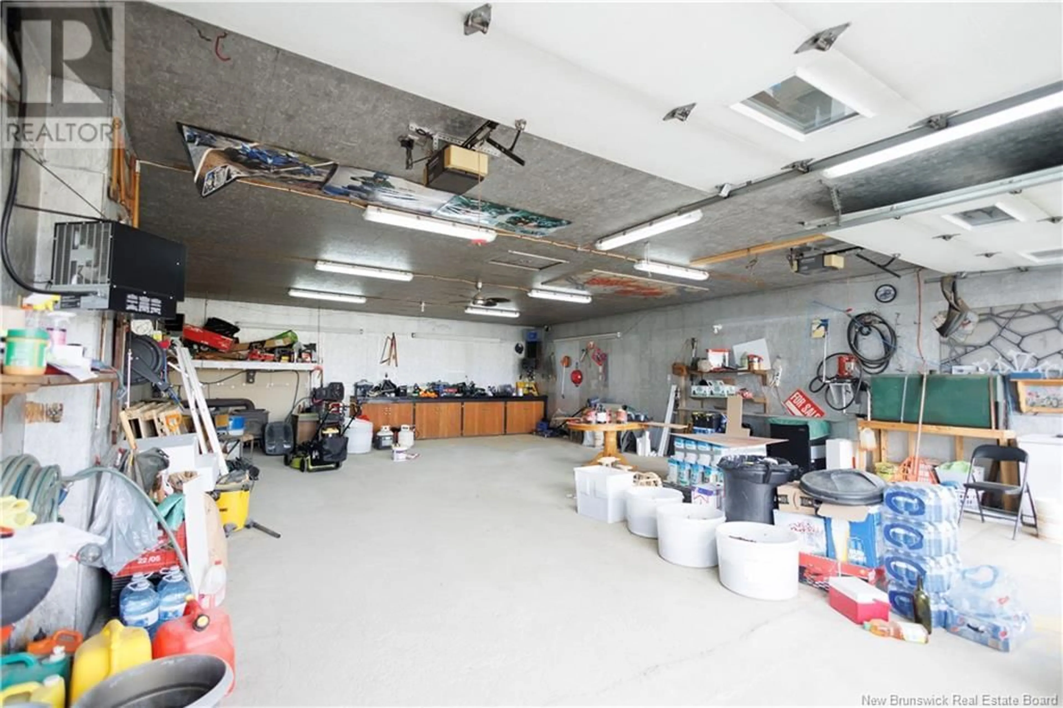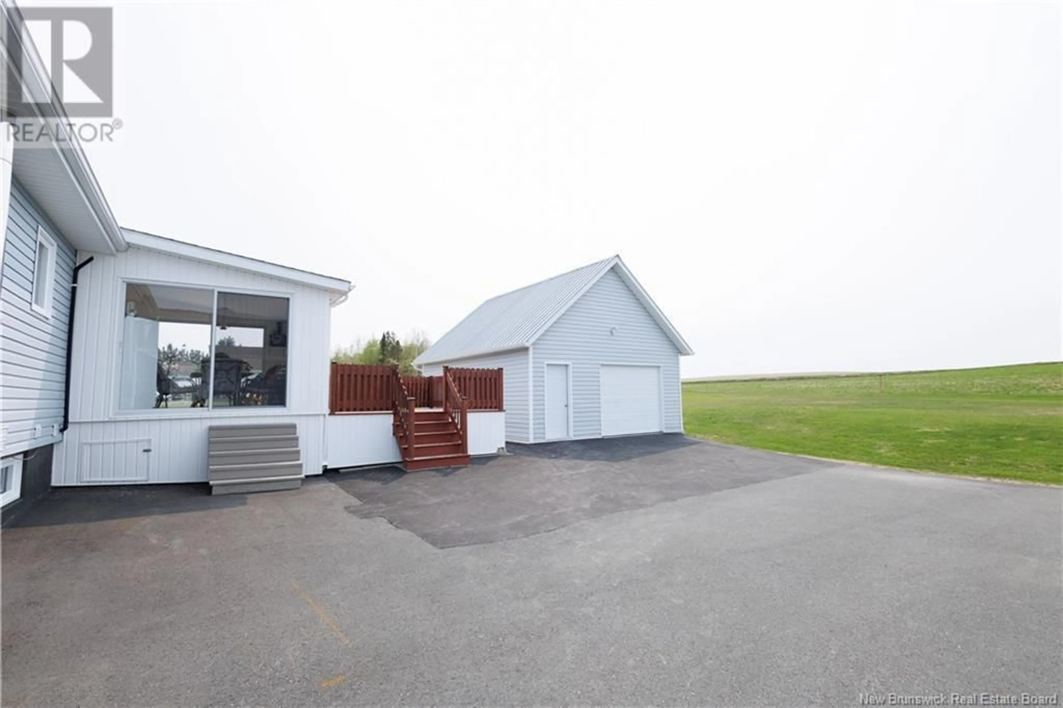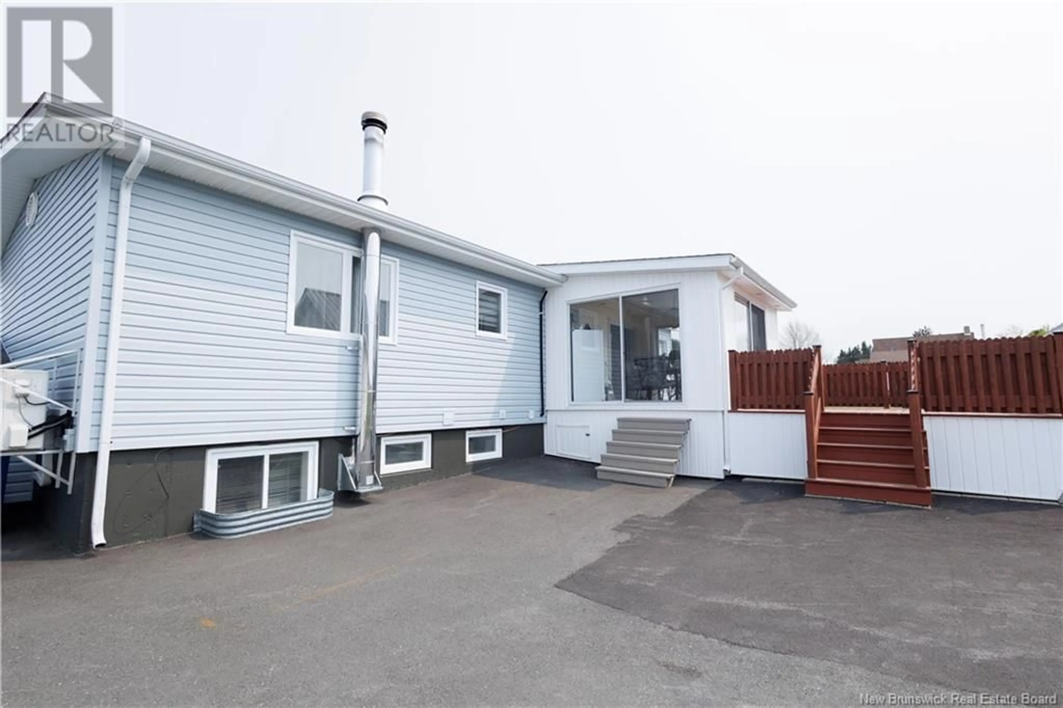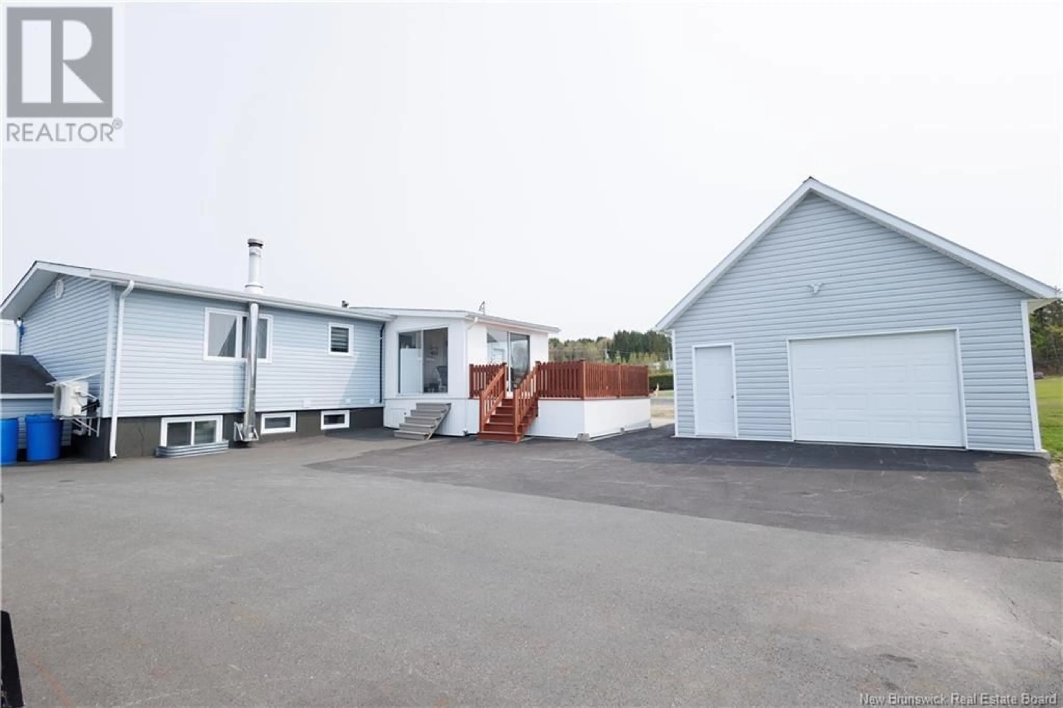462 ROUTE 255, Saint-André, New Brunswick E3Y2V9
Contact us about this property
Highlights
Estimated valueThis is the price Wahi expects this property to sell for.
The calculation is powered by our Instant Home Value Estimate, which uses current market and property price trends to estimate your home’s value with a 90% accuracy rate.Not available
Price/Sqft$281/sqft
Monthly cost
Open Calculator
Description
Welcome to this charming bungalow, offering comfortable living spaces and a range of features. The main level of the house boasts 3 bedrooms, providing ample room for your family or guests. The bathroom is on the main level, ensuring easy access for everyone. The kitchen is equipped with ample counter space, and cabinets for all your culinary needs. Adjacent to the kitchen is a living room, perfect for relaxation. A sunroom adds an additional space filled with natural light. The basement is finished and offers additional living space. It features a bedroom, which provides a private retreat for guests or family members. The basement also includes storage space to keep your belongings organized and easily accessible. A living room is available, providing a separate area for entertainment or relaxation. The home is heated with a combination of a wood stove and heat pumps, ensuring warmth during colder months. The property boasts a paved driveway, allowing for easy access and parking for multiple vehicles. There is a detached 28x40 heated garage, providing ample space for parking, storage, and a workshop. This garage offers great versatility and is ideal for car enthusiasts, hobbyists, or anyone in need of extra storage. There is another detached garage (20x24) on the property, offering more storage options or space for additional vehicles. This bungalow presents a wonderful opportunity to own a cozy home with versatile living spaces and impressive garage and storage facilities. (id:39198)
Property Details
Interior
Features
Basement Floor
Storage
10' x 4'Bath (# pieces 1-6)
7' x 6'Bedroom
14' x 11'Living room
13' x 21'Property History
 32
32
