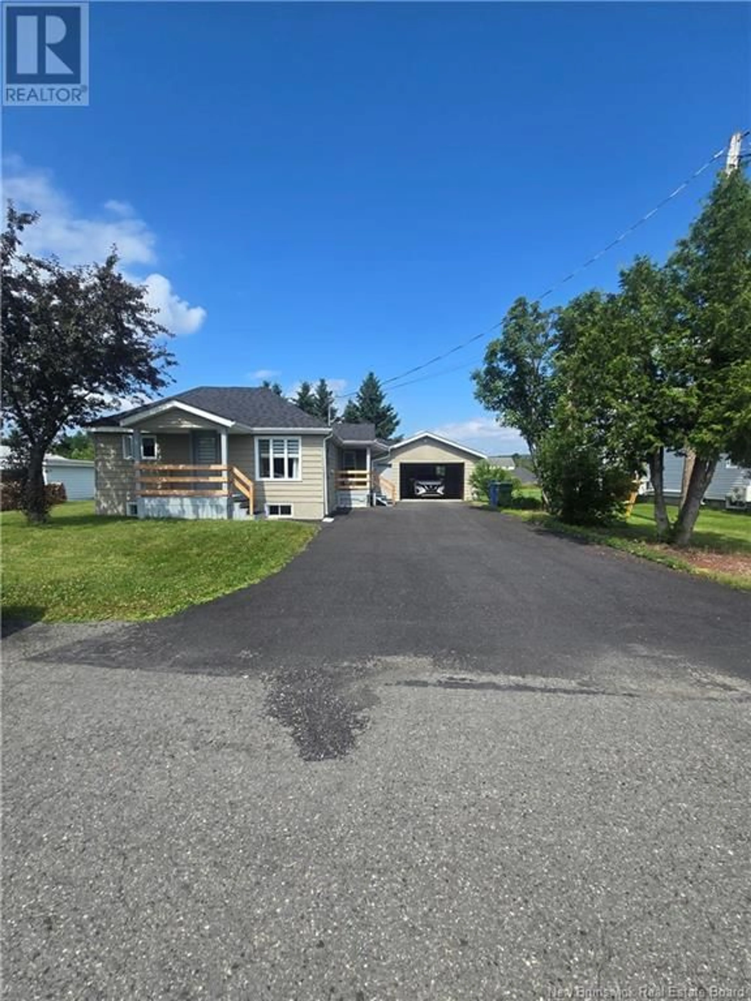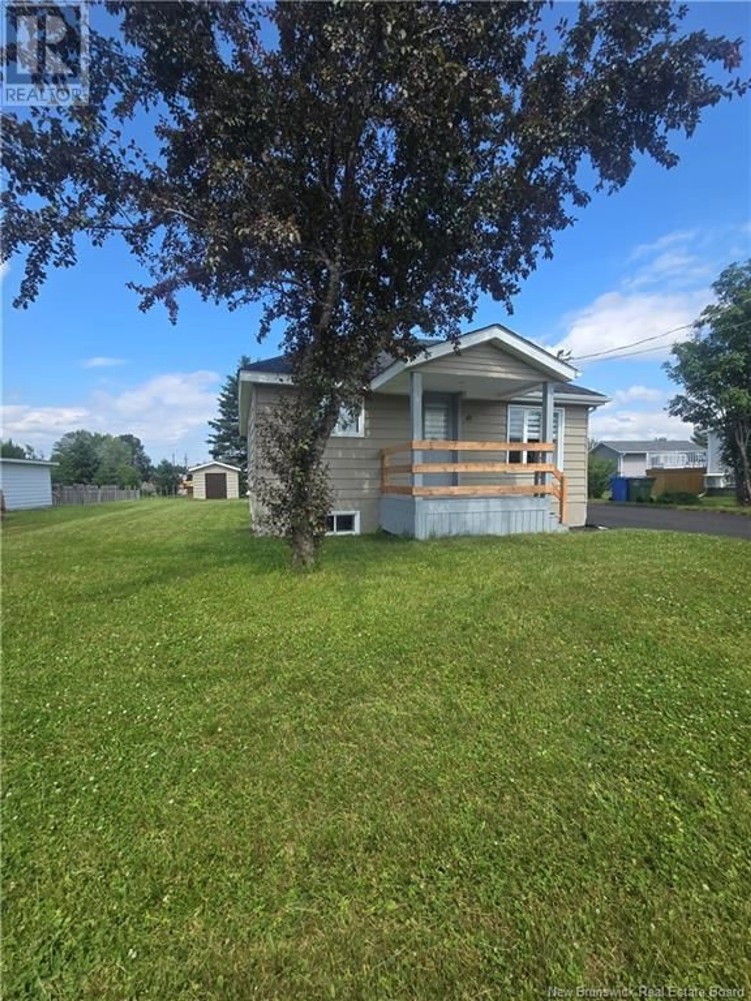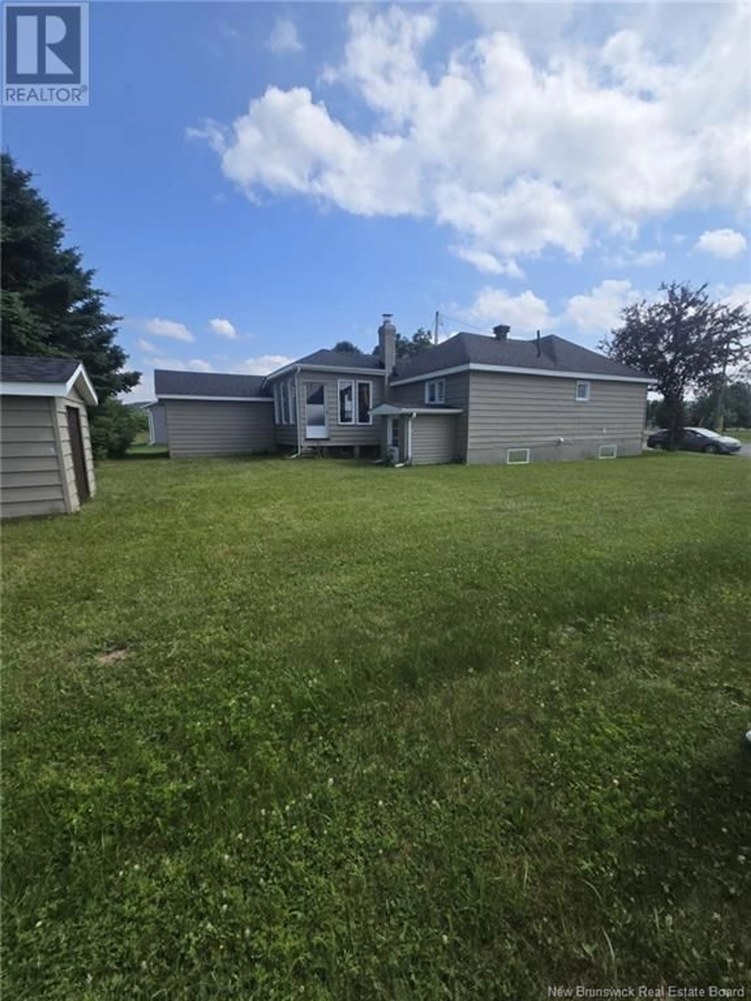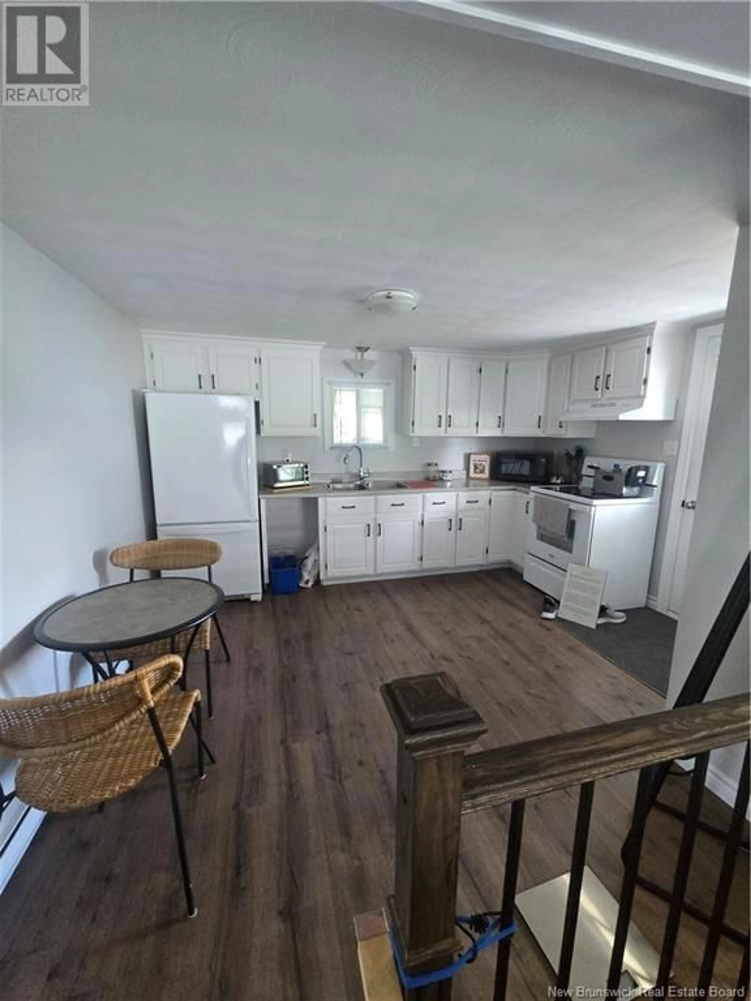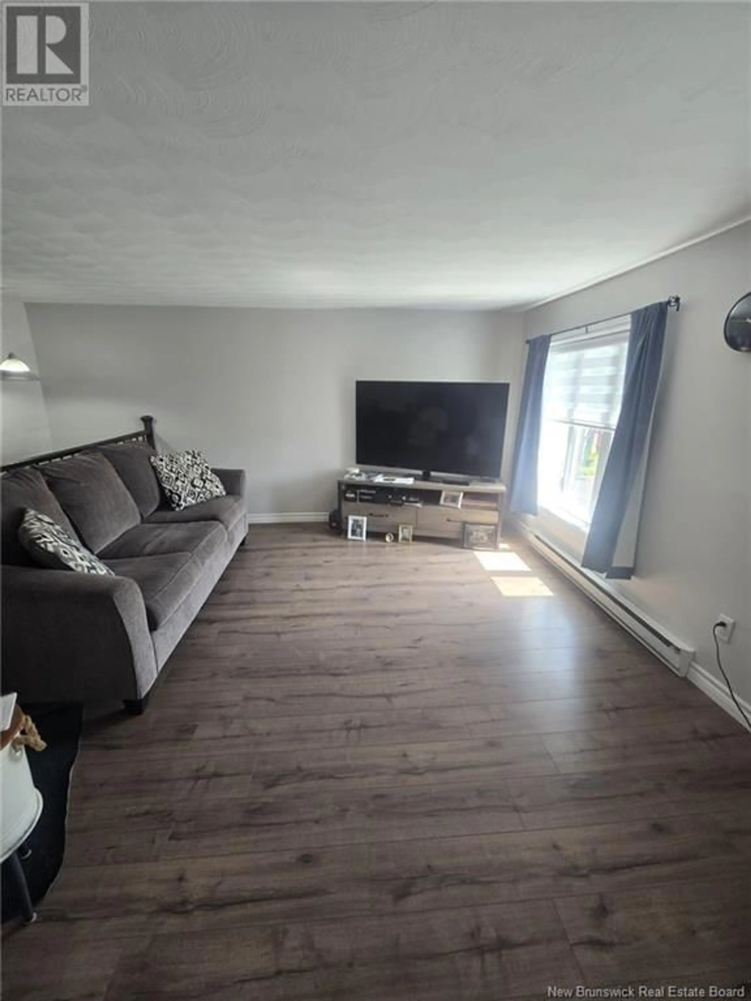42 HOTEL DE VILLE STREET, Clair, New Brunswick E7A2E9
Contact us about this property
Highlights
Estimated valueThis is the price Wahi expects this property to sell for.
The calculation is powered by our Instant Home Value Estimate, which uses current market and property price trends to estimate your home’s value with a 90% accuracy rate.Not available
Price/Sqft$182/sqft
Monthly cost
Open Calculator
Description
Discover the charm of 42 Hotel de Ville Street in Clair, NB! This well-maintained home blends cozy living with smart updates, including a new shingles on the house, garage, and shed, plus a baseboard heater in the spacious main floor bedroom. Inside, enjoy a bright kitchen with eating area, comfy living room, main floor laundry, bathroom, and bedroom ideal for one-level living. Downstairs offers two more bedrooms and a flexible space perfect for a playroom or home office. Originally a four-bedroom home, it could easily be converted back for added flexibility. Set on a private lot on a quiet cul-de-sac, the home features a generous double-paved driveway with ample parking, and a peaceful treed backyard. Located near nature trails, schools, and the friendly amenities of Clair, it's also close to the U.S. border and just a short drive to Edmundston with access to all your favourite stores. Perfect for first-time buyers or those seeking a relaxed family lifestyle, this home offers flexible closing options. Our seller is also willing to leave an impressive array of furnishings and household items making your move-in a breeze. Ready to see this gem in person? Reach out and let this wonderful home and its quaint community welcome you in. (id:39198)
Property Details
Interior
Features
Basement Floor
Family room
8'0'' x 11'0''Bedroom
11'8'' x 10'9''Bedroom
10'3'' x 10'9''Property History
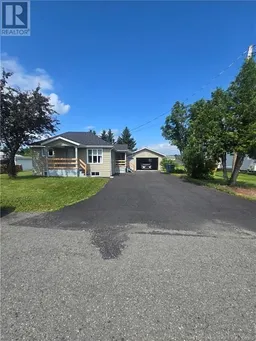 12
12
