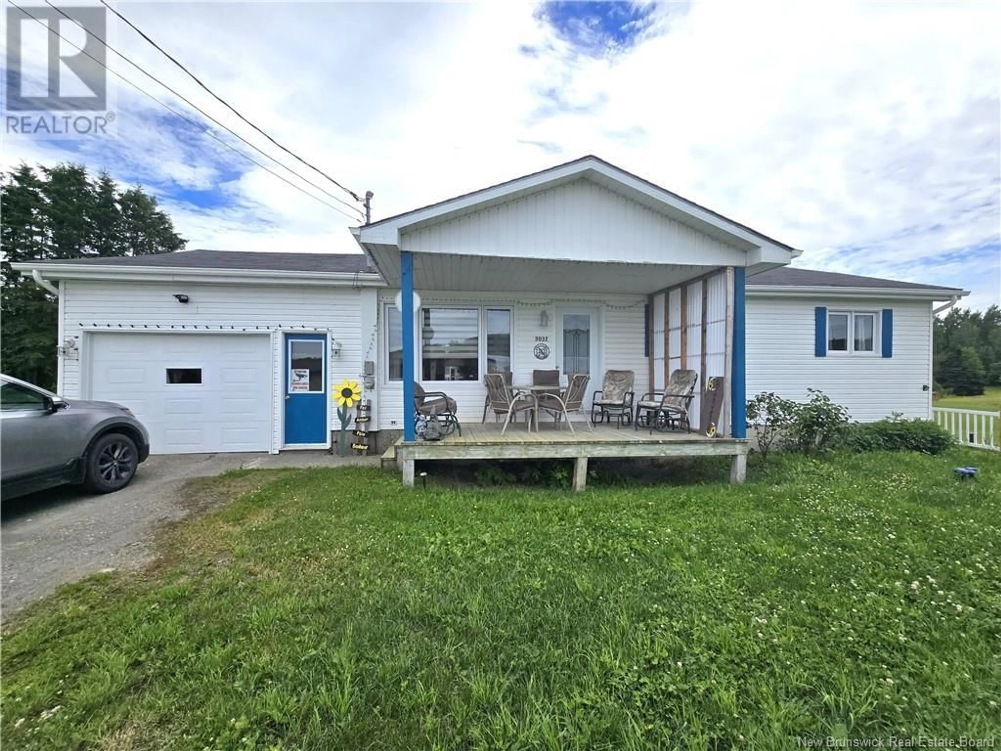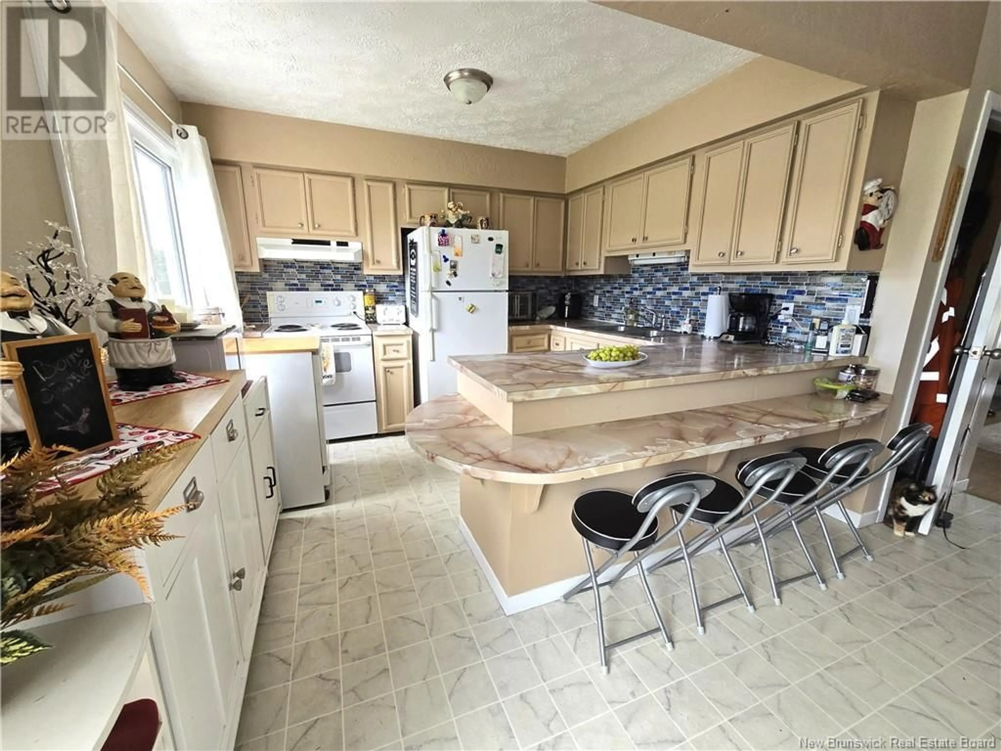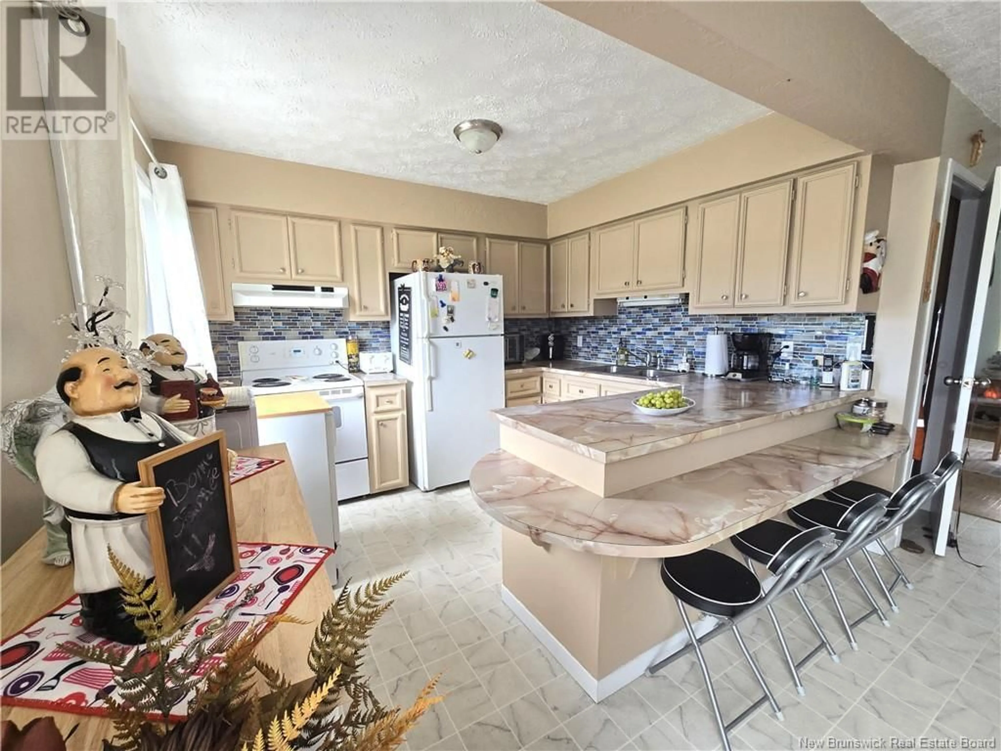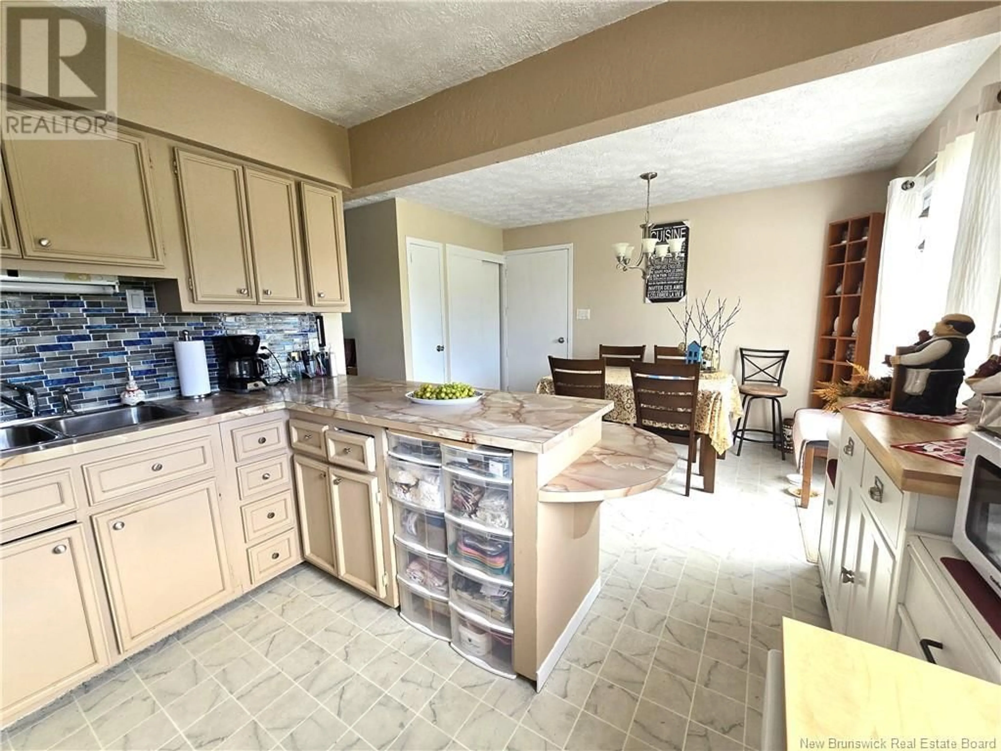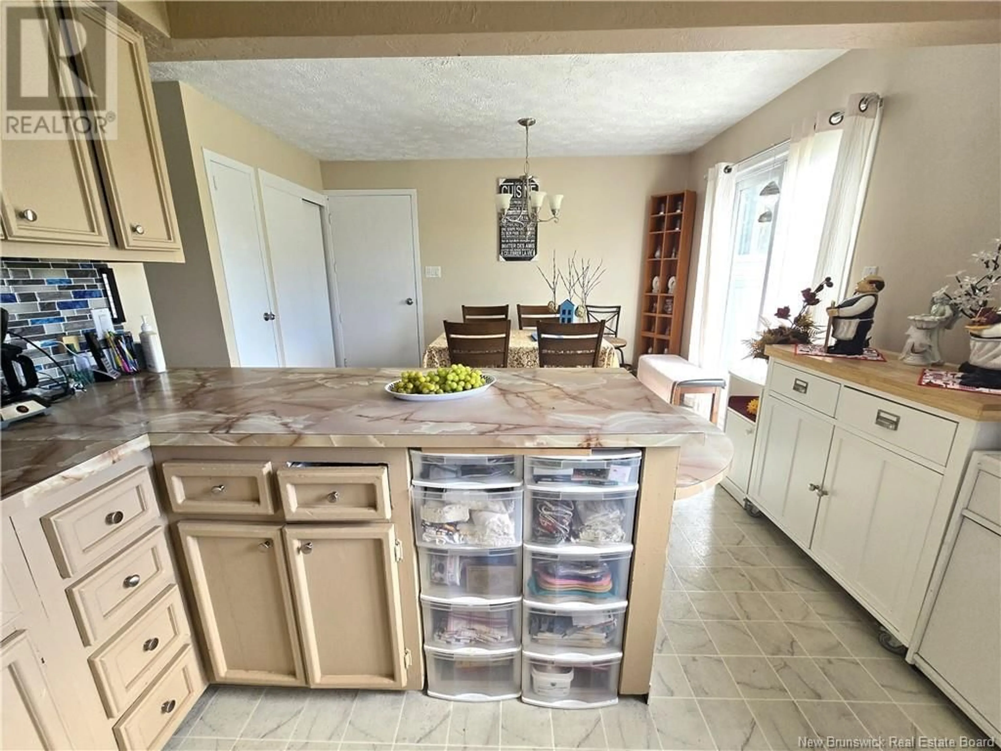3032 ROUTE 205, Saint-François-de-Madawaska, New Brunswick E7A1R6
Contact us about this property
Highlights
Estimated valueThis is the price Wahi expects this property to sell for.
The calculation is powered by our Instant Home Value Estimate, which uses current market and property price trends to estimate your home’s value with a 90% accuracy rate.Not available
Price/Sqft$201/sqft
Monthly cost
Open Calculator
Description
Welcome to your family countryside dream home. To all nature lovers and green thumbs, this property is perfect for you. Entering this one floor living, you will find a dining room and a kitchen with plenty of counter space and cupboards, offering a stunning view of the backyard, a living room perfect for entertaining and in lots of natural light, three bedrooms, one currently used as a laundry room and another one along with a full bathroom. The unfinished basement with lots of storage has alot of potential and more living space to offer. Once outside, you will be charmed by the panoramic beautiful views of mountains, the peaceful surroundings and will enjoy the year-round recreational activities. This property also includes an attached single garage, an amazing deck, and a storage shed for your outdoor tools. This perfect blend of comfort and convenient property must be seen in person to appreciate all its offerings. Call or text today for more information and to book your tour. (id:39198)
Property Details
Interior
Features
Main level Floor
Other
24' x 5'5''Laundry room
10'1'' x 8'9''Bedroom
12'1'' x 9'1''Bedroom
12' x 12'Property History
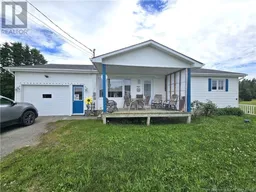 45
45
