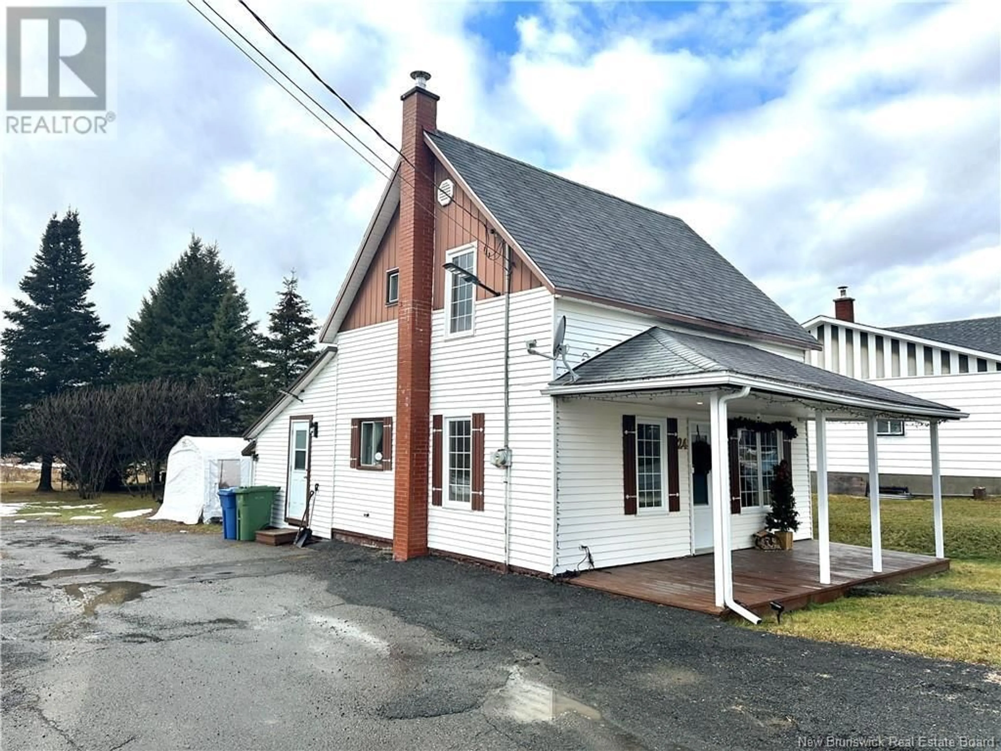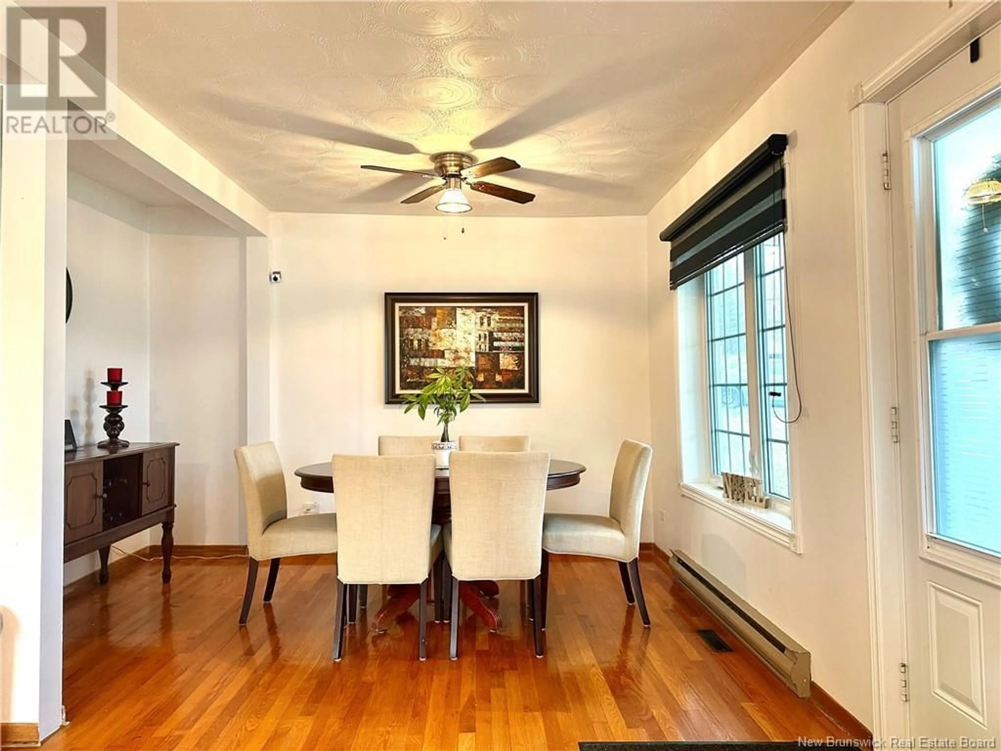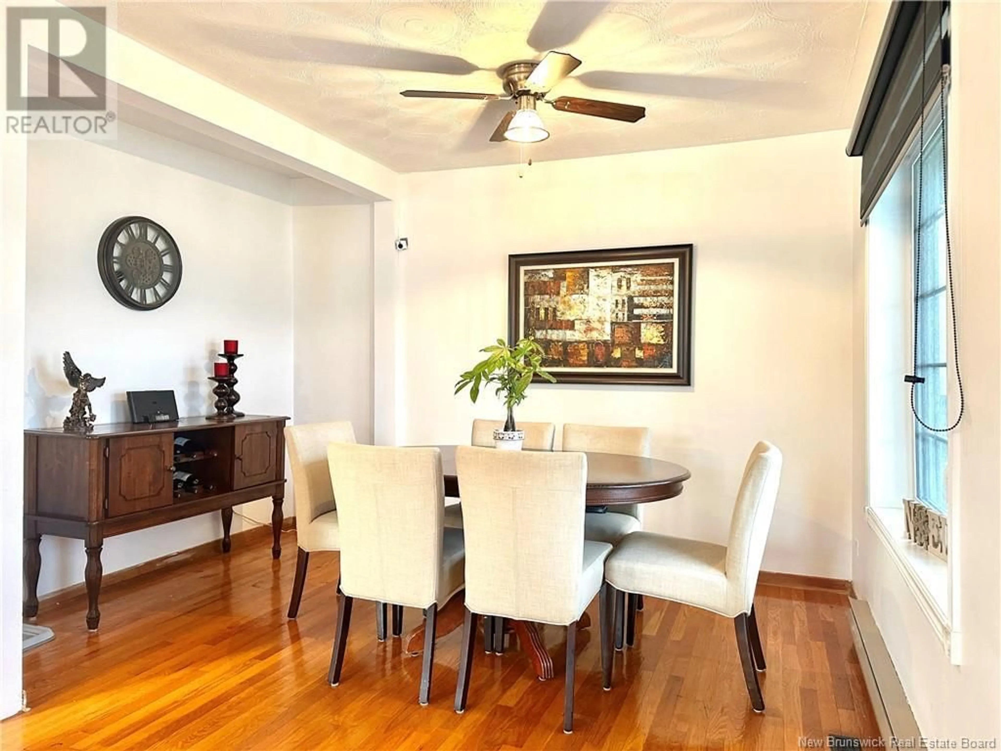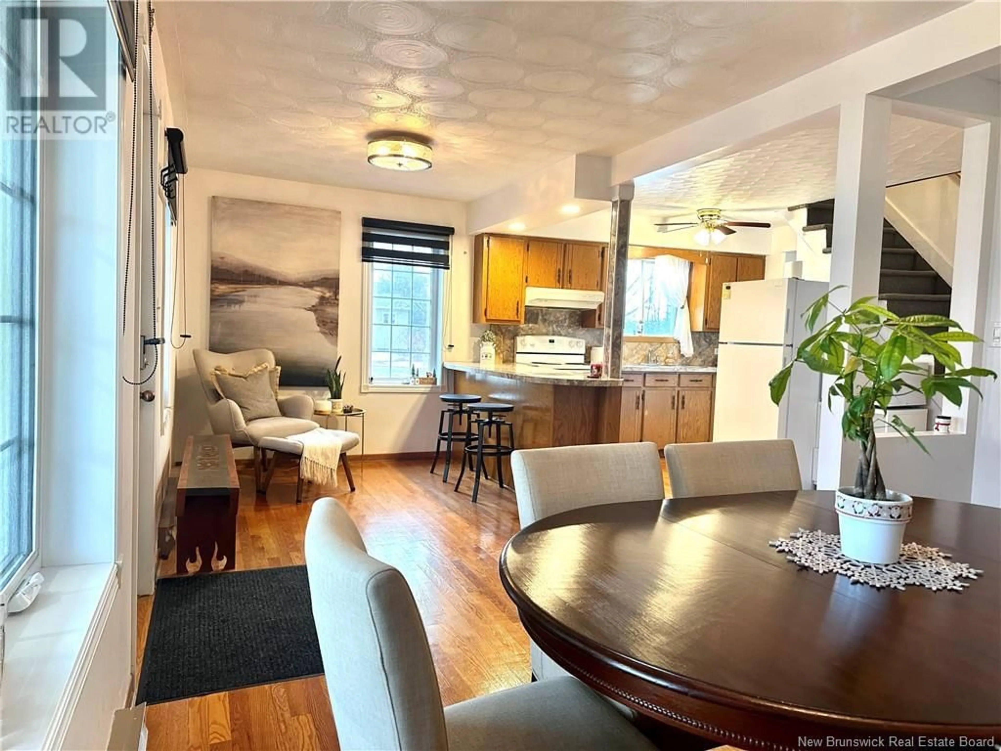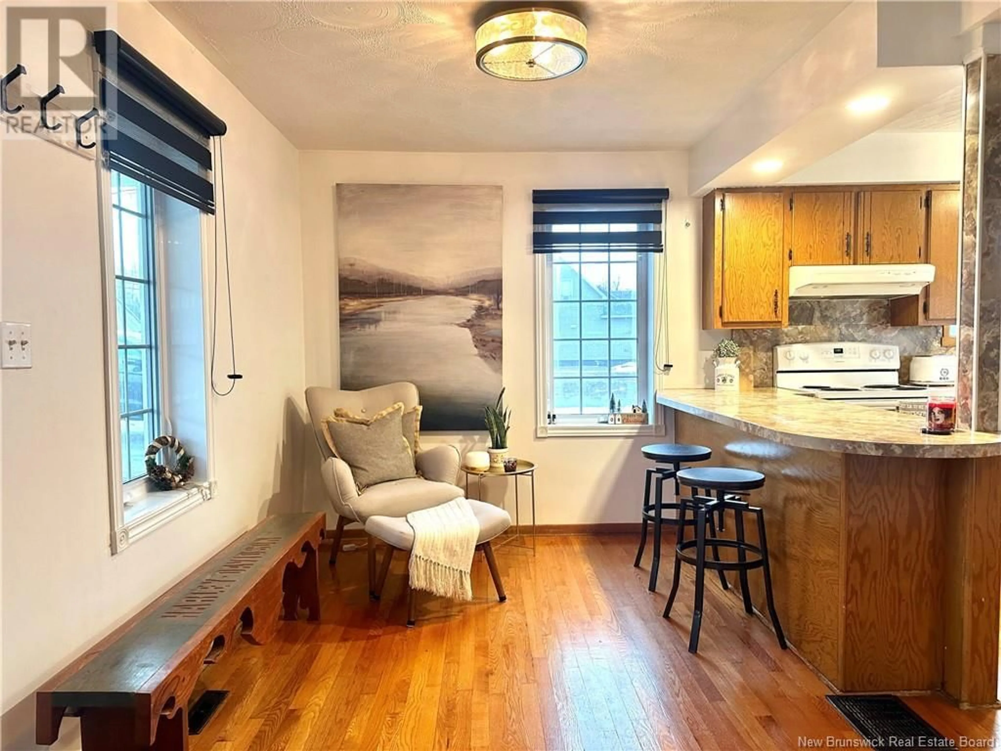24 PRINCIPALE, Sainte-Anne-De-Madawaska, New Brunswick E7E1B5
Contact us about this property
Highlights
Estimated ValueThis is the price Wahi expects this property to sell for.
The calculation is powered by our Instant Home Value Estimate, which uses current market and property price trends to estimate your home’s value with a 90% accuracy rate.Not available
Price/Sqft$116/sqft
Est. Mortgage$579/mo
Tax Amount ()$1,227/yr
Days On Market127 days
Description
Charming 2-Bedroom, 1.5-Bathroom Home Perfect for First-Time Homebuyers! The addition at the back includes the living room, and a portion of that space could be converted into a 3rd bedroom. On the main floor, you'll find a dining room, kitchen, reading nook, powder room, laundry area, and the living room. Upstairs, there are two bedrooms, one with a walk-in closet, and the other with a newly renovated ensuite bathroom. With municipal services and easy access to amenities, this home is offered at an attractive price. Don't miss this opportunity schedule a showing today! ---------------- Charmante maison de 2 chambres et 1,5 salles de bain - parfaite pour acheteurs d'une première maison ! L'addition à l'arrière comprend le salon, dont une section pourrait être convertie en une 3e chambre. Au premier étage, salle à diner, cuisine et coin lecture à air ouvert, salle d'eau et de lavage, et le salon. À l'étage, deux chambres, une avec un espace de rangement ""Walk in"", et l'autre avec une salle de bain ""ensuite"" nouvellement rénovée. Avec les services municipaux et accès facile aux commodités, cette maison vous est proposée à un prix attractif. Ne manquez pas cette opportunité planifiez une visite dès aujourd'hui ! (id:39198)
Property Details
Interior
Features
Second level Floor
Bedroom
9' x 7'6''Bath (# pieces 1-6)
9'6'' x 9'Bedroom
9'3'' x 9'6''Property History
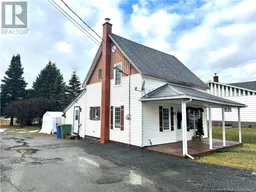 32
32
