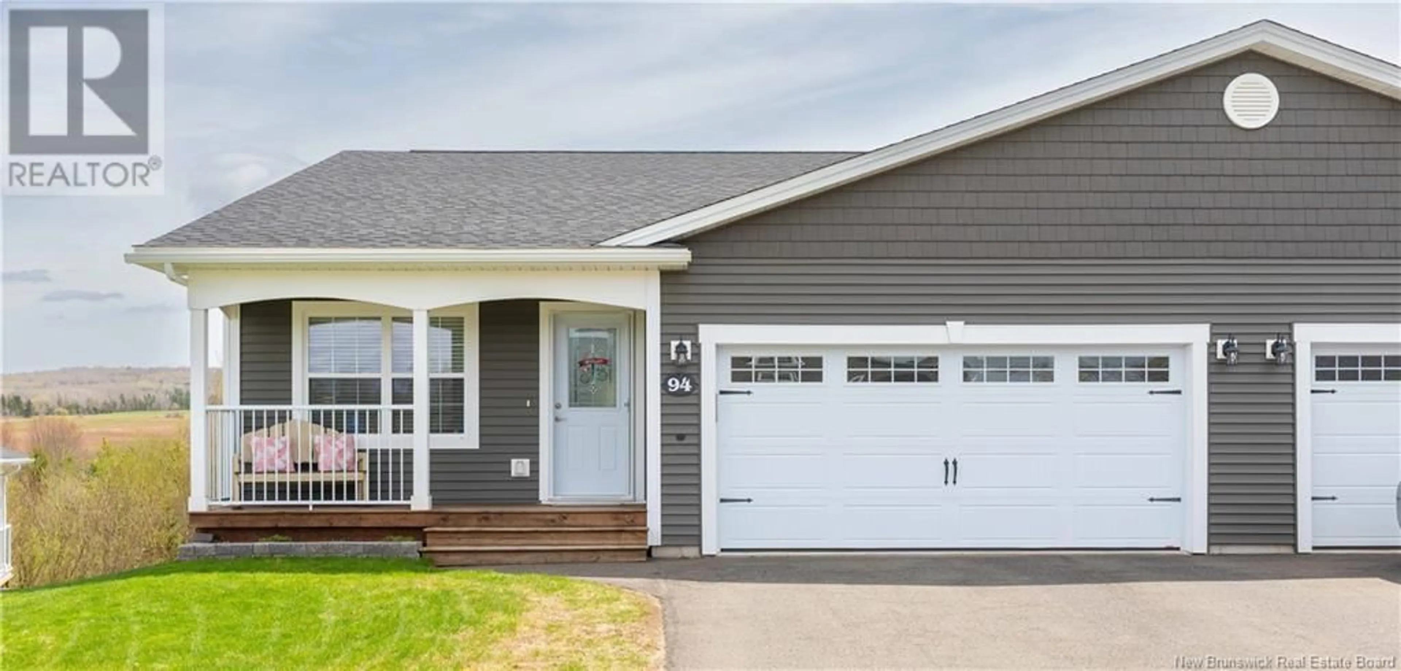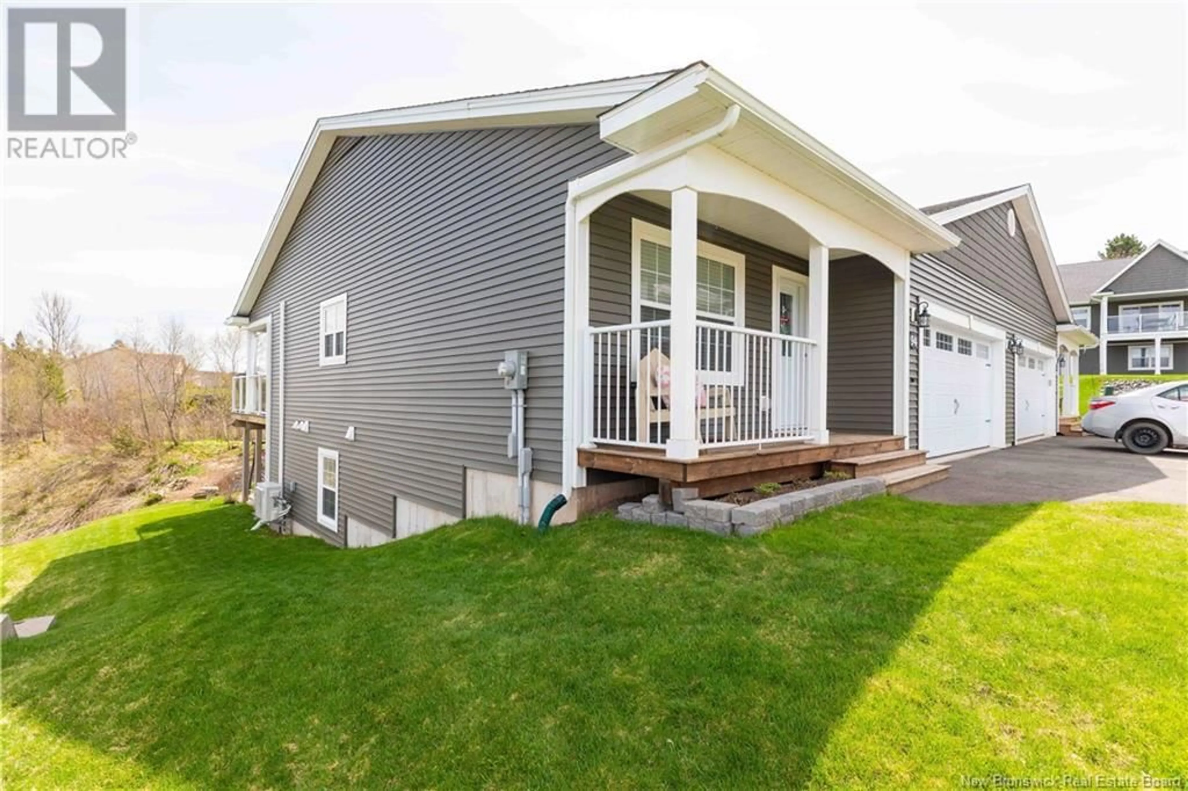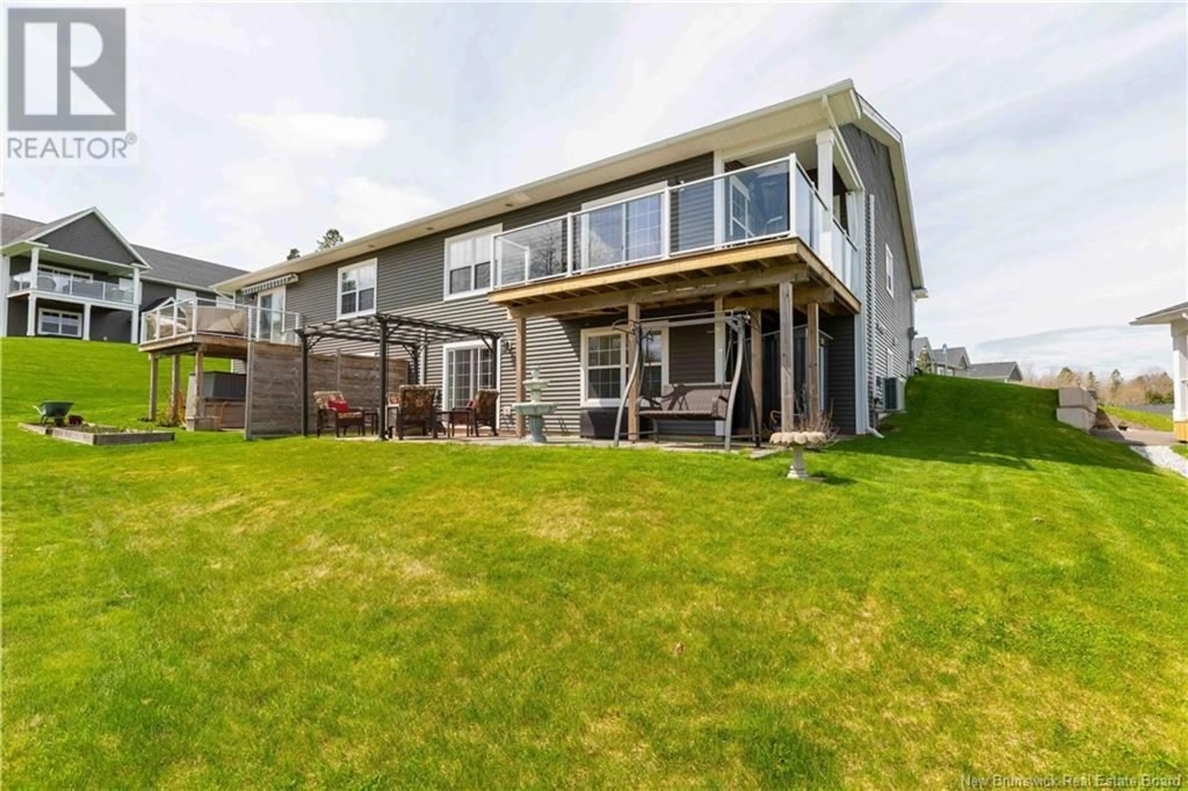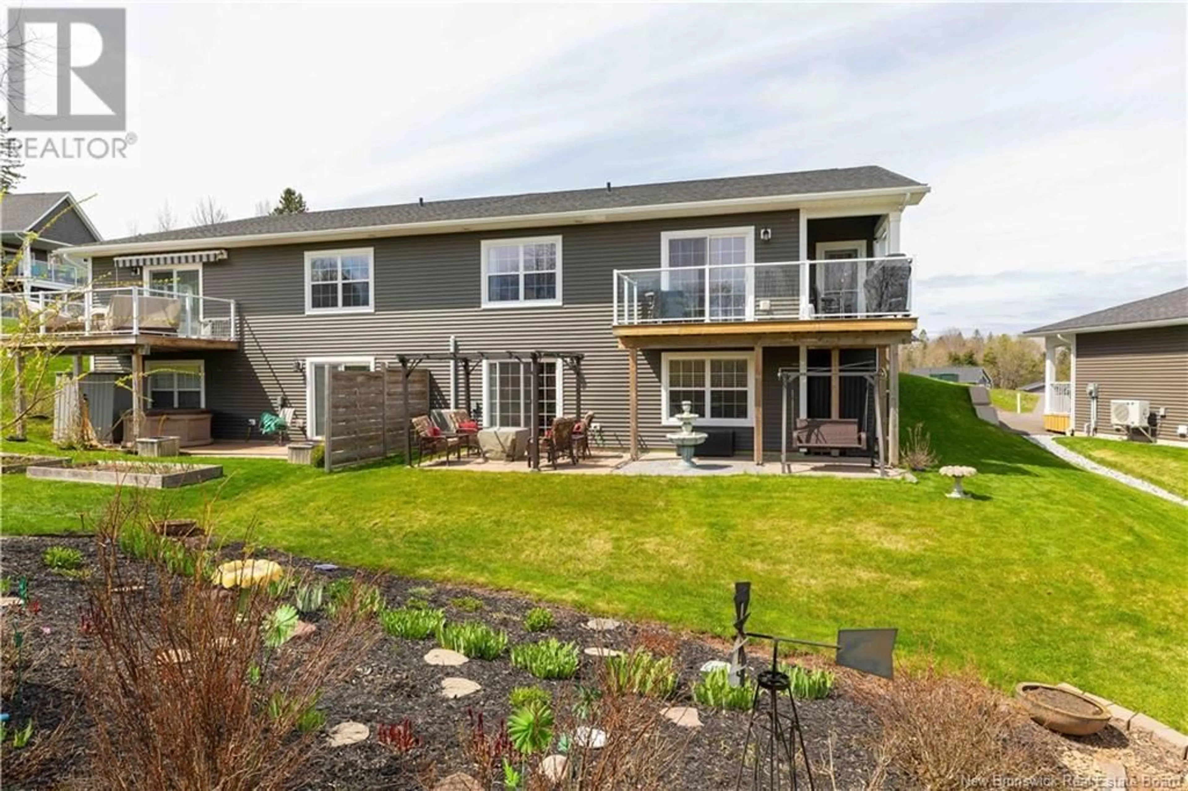94 MALONE WAY, Sussex, New Brunswick E4E0C9
Contact us about this property
Highlights
Estimated ValueThis is the price Wahi expects this property to sell for.
The calculation is powered by our Instant Home Value Estimate, which uses current market and property price trends to estimate your home’s value with a 90% accuracy rate.Not available
Price/Sqft$416/sqft
Est. Mortgage$2,147/mo
Tax Amount ()$4,629/yr
Days On Market22 days
Description
This beautifully crafted home is a true standout, blending comfort, style, and thoughtful design throughout. This home is spacious open concept layout ideal for both everyday living and effortless entertaining. The stunning chefs kitchen is a focal point, featuring high end finishes, a generous walk-in pantry, and seamless flow into a bright, inviting living area. Step out from the main level onto a large deck perfect for relaxing and taking in the scenic views. The fully finished lower level is just as impressive, offering a spacious bedroom with a stylish three-piece bath, an additional bedroom, and a versatile dressing room or flex space to suit your lifestyle. Enjoy breathtaking views of rolling hills and Poley Mountain ski hill. Youll also have a front-row seat to the magic of the Sussex Balloon Festival, where vibrant hot air balloons soar overhead an unforgettable experience year after year. Perfectly located and meticulously maintained, this is more than just a home its a lifestyle youll be proud to call your own. Heating Electric 2 x Heat Pumps (ductless) one per level, baseboard heaters both levels. Cooling 2 x Heat Pumps (ductless) one per level Mechanical Fantech 150R Heat Recovery Ventilator (id:39198)
Property Details
Interior
Features
Basement Floor
Other
10' x 11'Bedroom
9' x 13'Bedroom
14' x 14'Storage
12' x 13'Property History
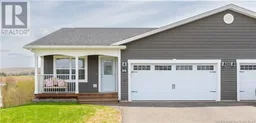 46
46
