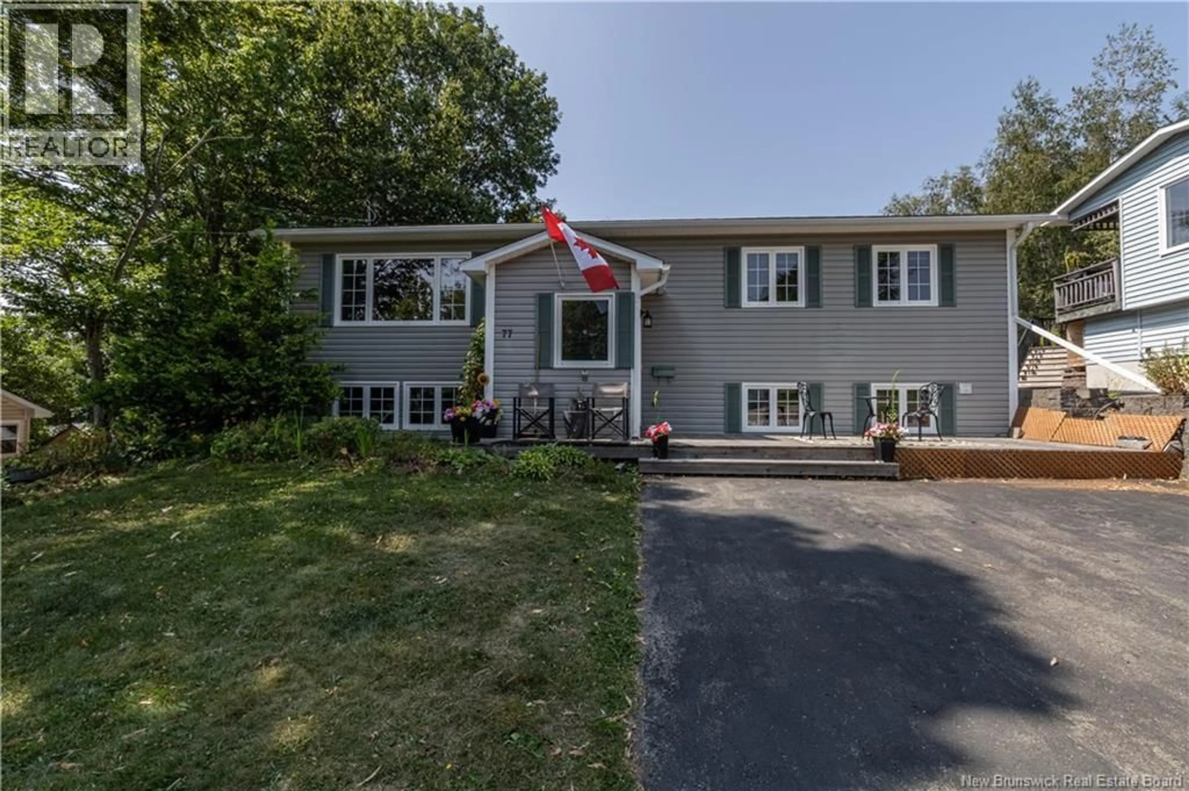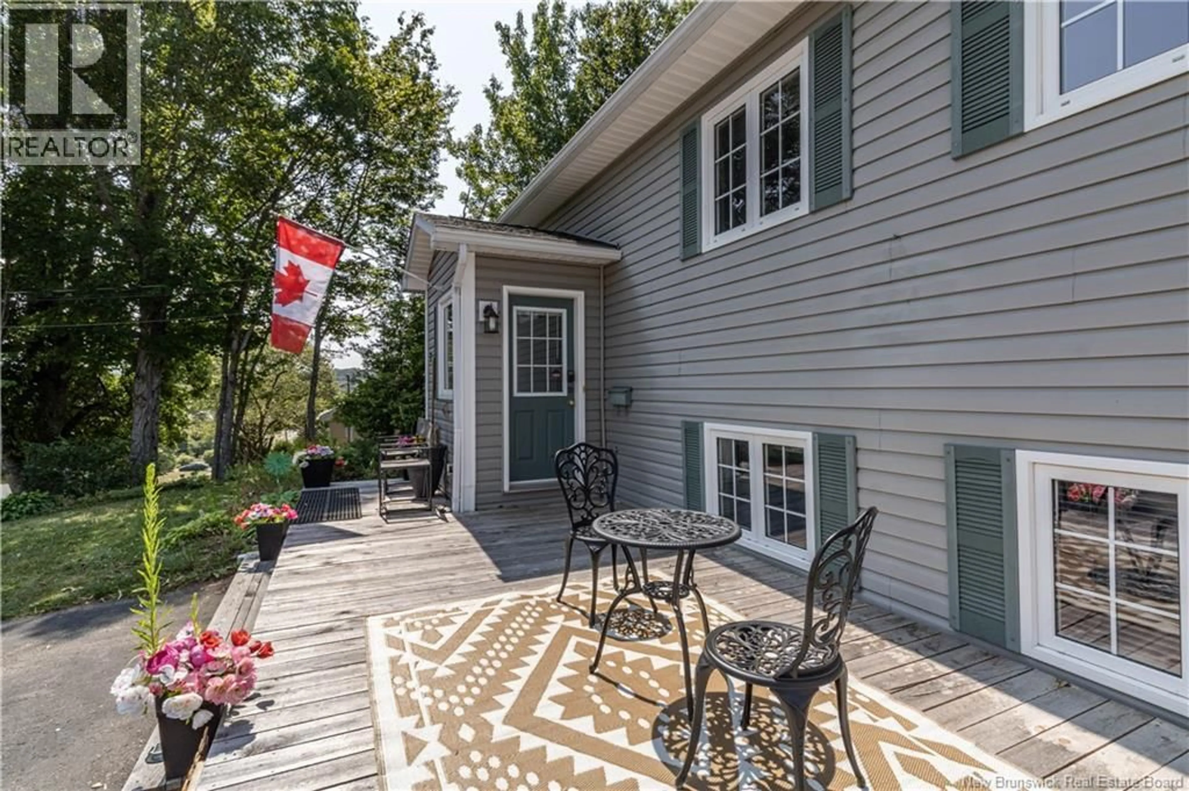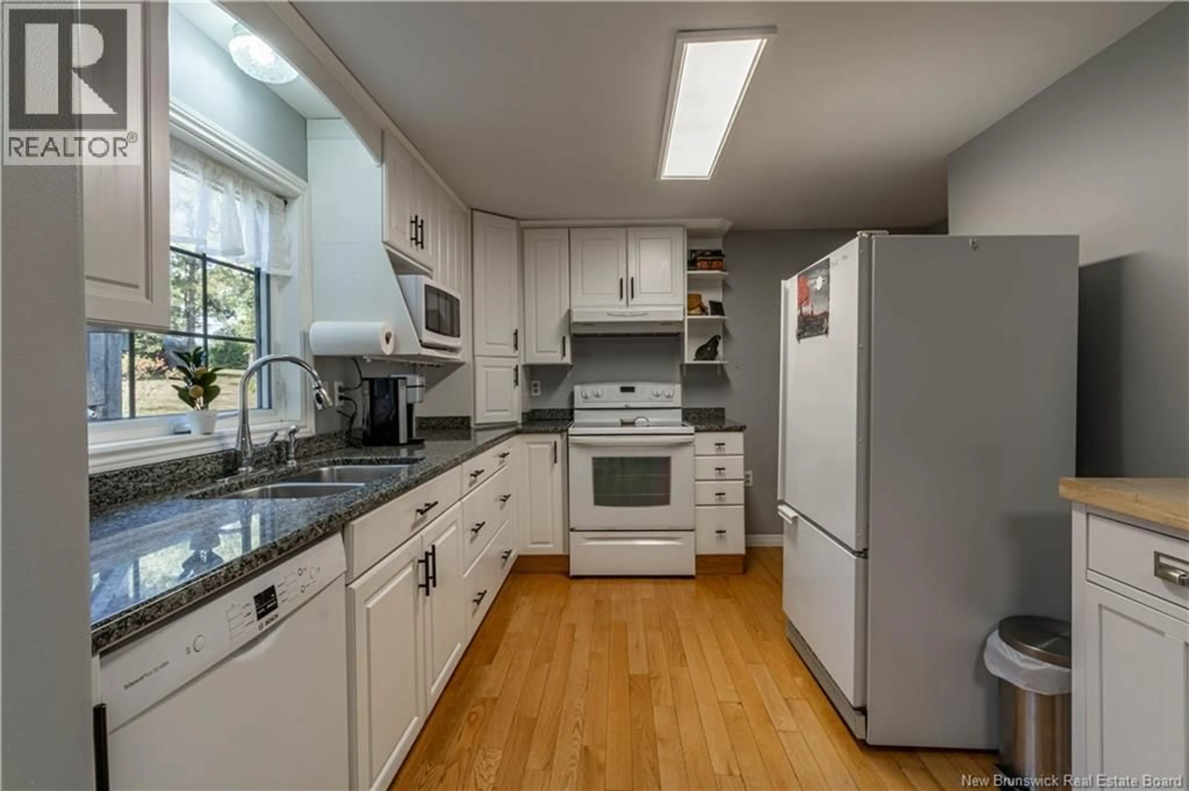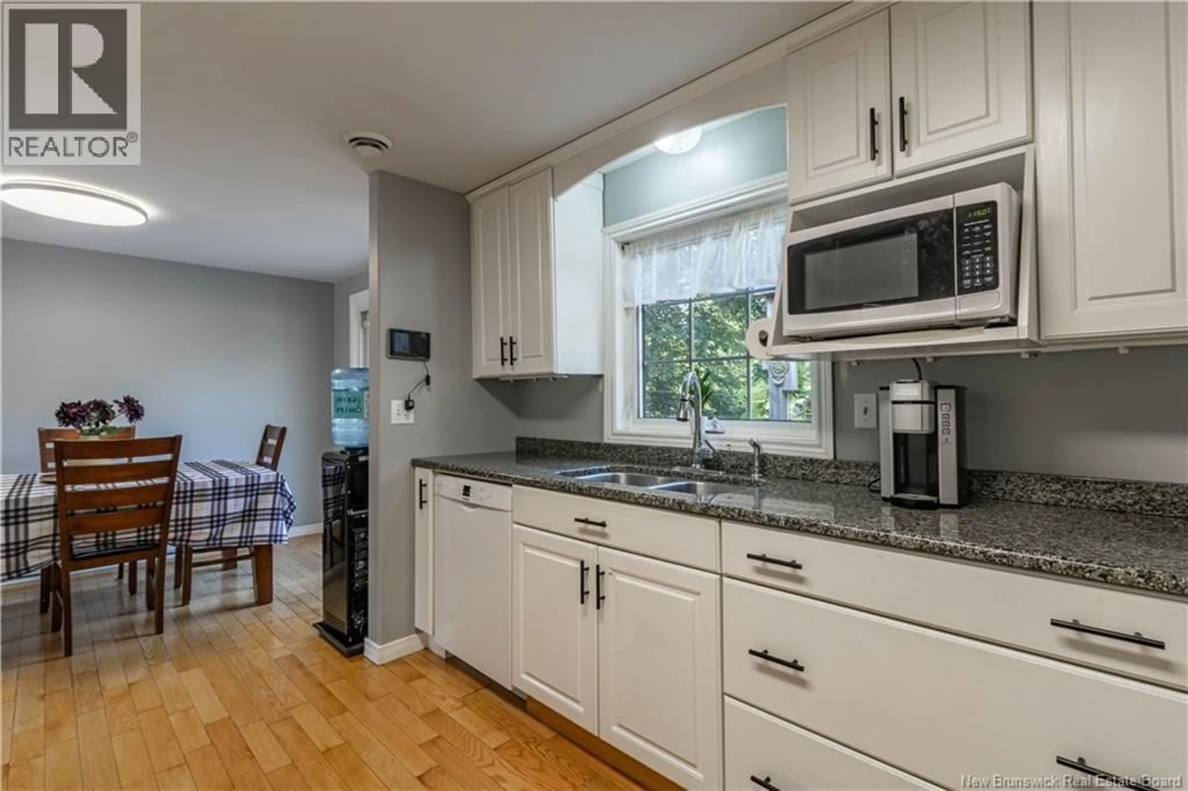77 QUEEN STREET, Sussex, New Brunswick E4E2B2
Contact us about this property
Highlights
Estimated valueThis is the price Wahi expects this property to sell for.
The calculation is powered by our Instant Home Value Estimate, which uses current market and property price trends to estimate your home’s value with a 90% accuracy rate.Not available
Price/Sqft$291/sqft
Monthly cost
Open Calculator
Description
Welcome to this spacious, family-friendly home perfectly situated on a quiet cul-de-sac, just a short walk to Sussex Elementary School. The main level offers 3 generously sized bedrooms, a full bath with a large jetted tub and stand-up shower, and an updated kitchen featuring beautiful granite countertops. The bright living room flows seamlessly into the dining area, creating a warm and welcoming space for everyday living and entertaining. The fully finished lower level offers a large, sunny family room with a cozy propane stove, 2 additional bedrooms, a second bathroom, a dedicated laundry room, abundant storage, and a workshop/tool room complete with a sturdy workbenchperfect for hobbies or projects. Out front, a slightly raised deck provides the perfect spot for your morning coffee and greeting neighbours. The large backyard is fully fenced to keep the deer out and the kids and dogs in, with three lockable entry gates plus access directly from the deck. The back deck includes a covered BBQ area and an accessibility ramp. A temporary storage structure sits on a 16x12 raised wooden platform to house all your outdoor gear. Don't miss out, book your showing today! (id:39198)
Property Details
Interior
Features
Basement Floor
Storage
6'11'' x 7'9''Bedroom
10'2'' x 13'5''Storage
18'5'' x 8'9''Recreation room
23'6'' x 16'10''Property History
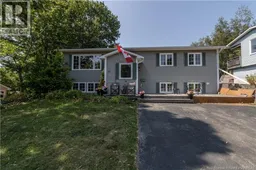 42
42
