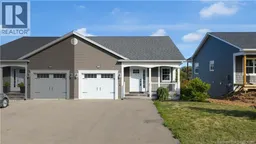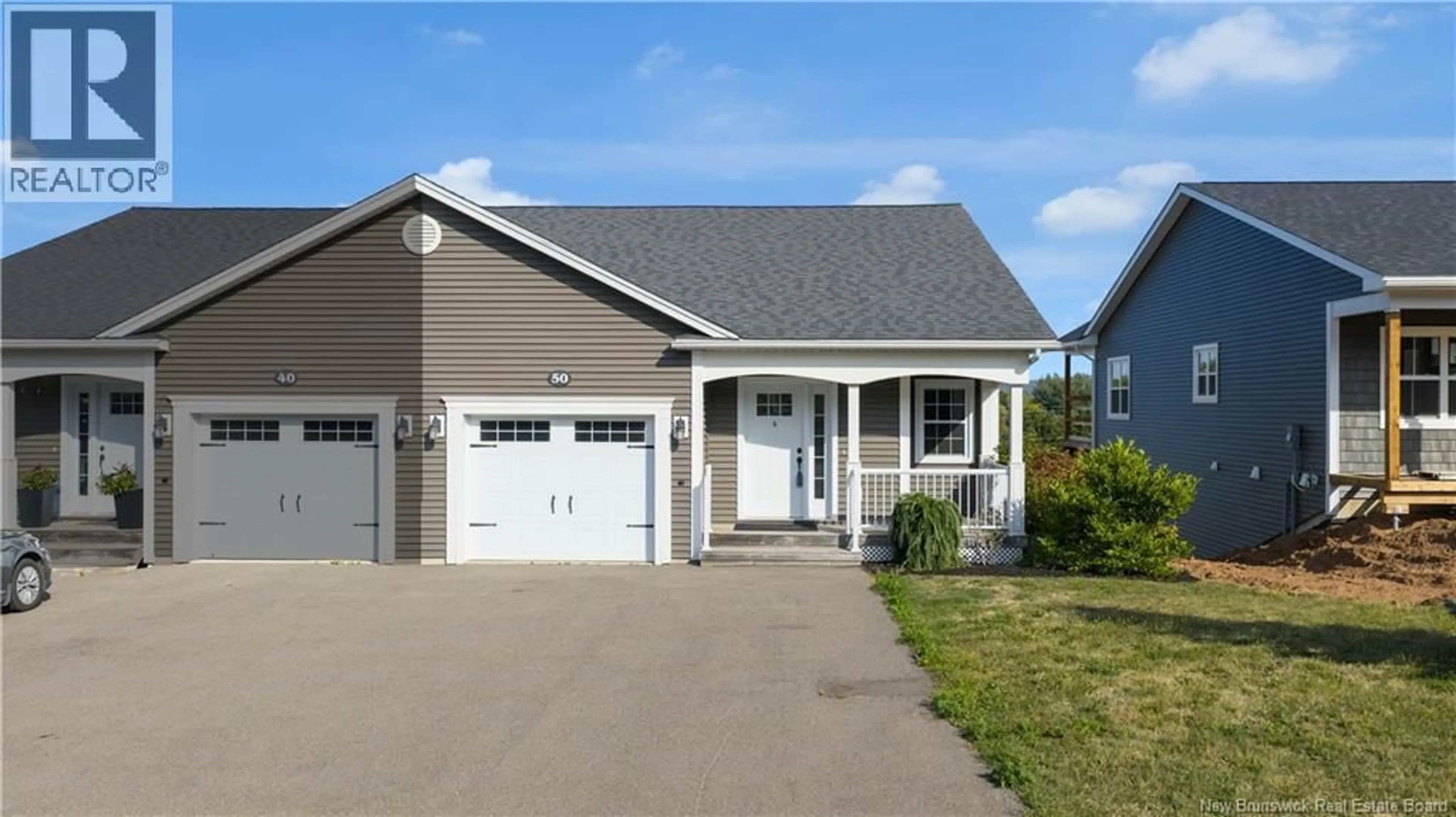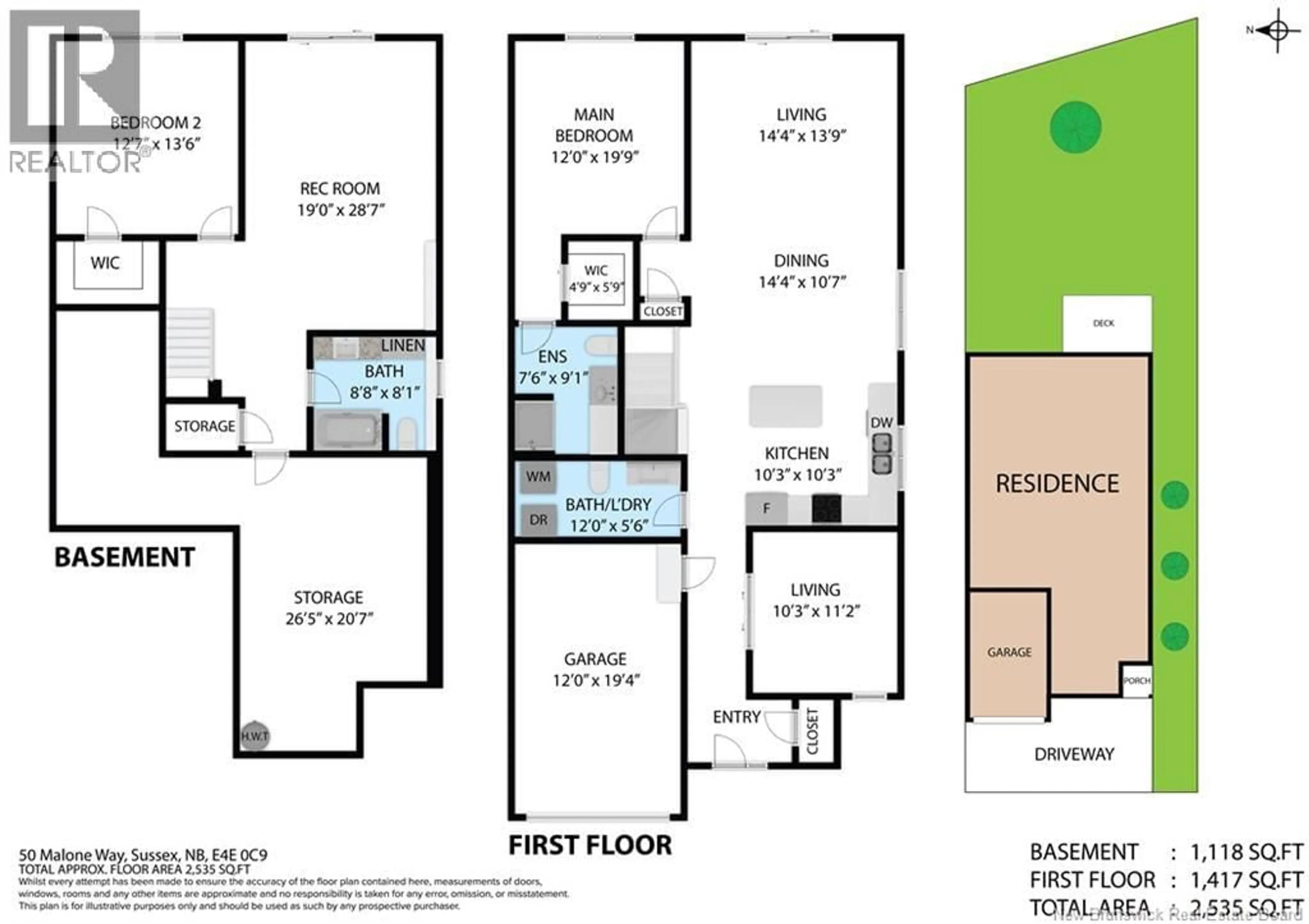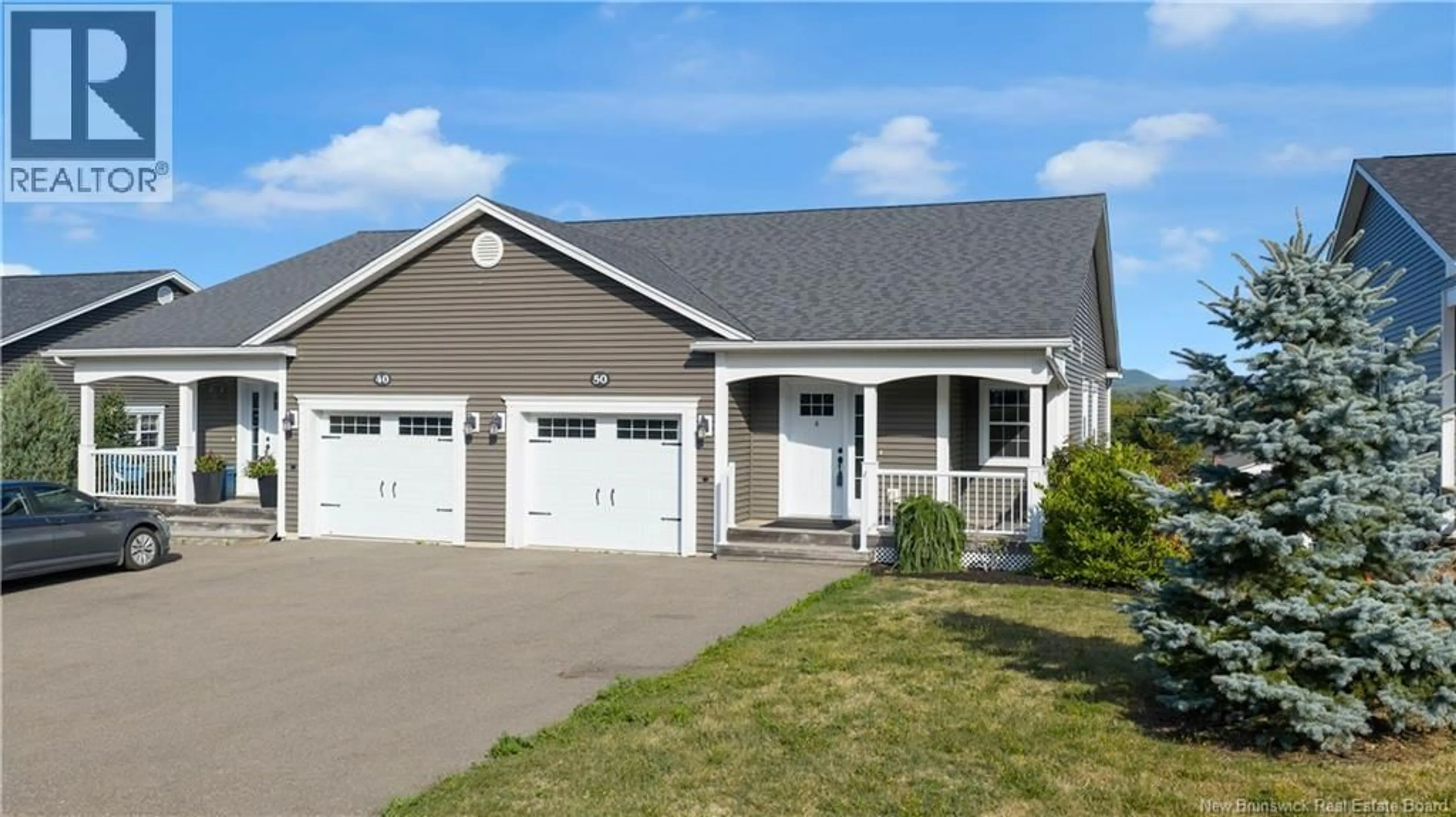50 MALONE WAY, Sussex, New Brunswick E4E0C9
Contact us about this property
Highlights
Estimated valueThis is the price Wahi expects this property to sell for.
The calculation is powered by our Instant Home Value Estimate, which uses current market and property price trends to estimate your home’s value with a 90% accuracy rate.Not available
Price/Sqft$228/sqft
Monthly cost
Open Calculator
Description
This beautiful Garden Home has one of the best views in Sussex. Step out onto your Large patio from the living room & you can see clear past Poley Mountain Ski Hill. On the front we have a covered porch area to relax under on Hot Sunny or Rainy Days. You enter into a Foyer which leads you to your Den/Bed & to the garage on the left & the Laundry/1/2 Bathroom. The Foyer then opens up to your wide open Kitchen, dining & Living room which are all accented with Cathedral ceilings & Hardwood flooring throughout. Off the Kitchen we have a beautiful set of Hardwood Stairs leading to your Lower level. The Master bedroom with walk in closed & ensuite bathroom are off the kitchen also. The ensuite has heated floors and a walk in shower. The lower bathroom also has heated floors. At the bottom of the hardwood stairs we have a large family room which has a patio door leading to your back yard. Off the Family room we have a nice bedroom with walk in closet & a 2nd bathroom plus at storage room at the back. This home is heated and cooled with a central forced air Heat Pump. This Home is minutes from downtown & the large walking trail system that goes through Sussex to Sussex Corner. Moncton is 50 minutes away, Saint John is 45 . You have Golf, Curling, Skiing, Swimming, Hiking Trails, Hunting, Fishing & Hockey all within minutes of this Home. Book your private viewing today. (id:39198)
Property Details
Interior
Features
Basement Floor
Storage
8'2'' x 15'7''Storage
13'7'' x 21'Bedroom
13'11'' x 13'5''4pc Bathroom
8'5'' x 8'2''Property History
 39
39



