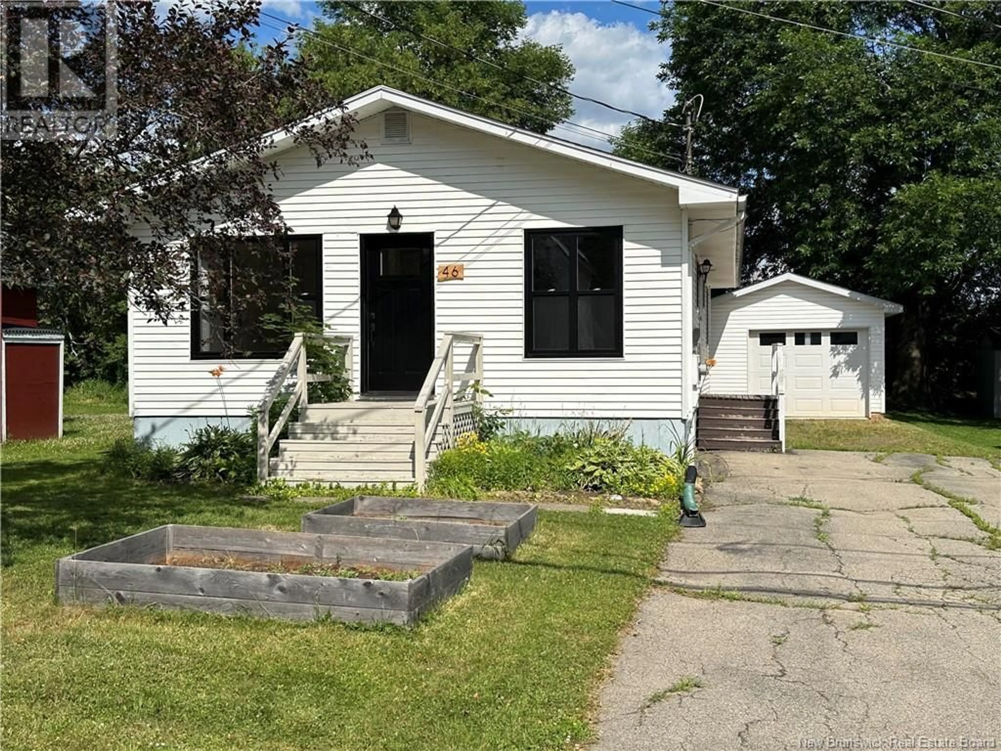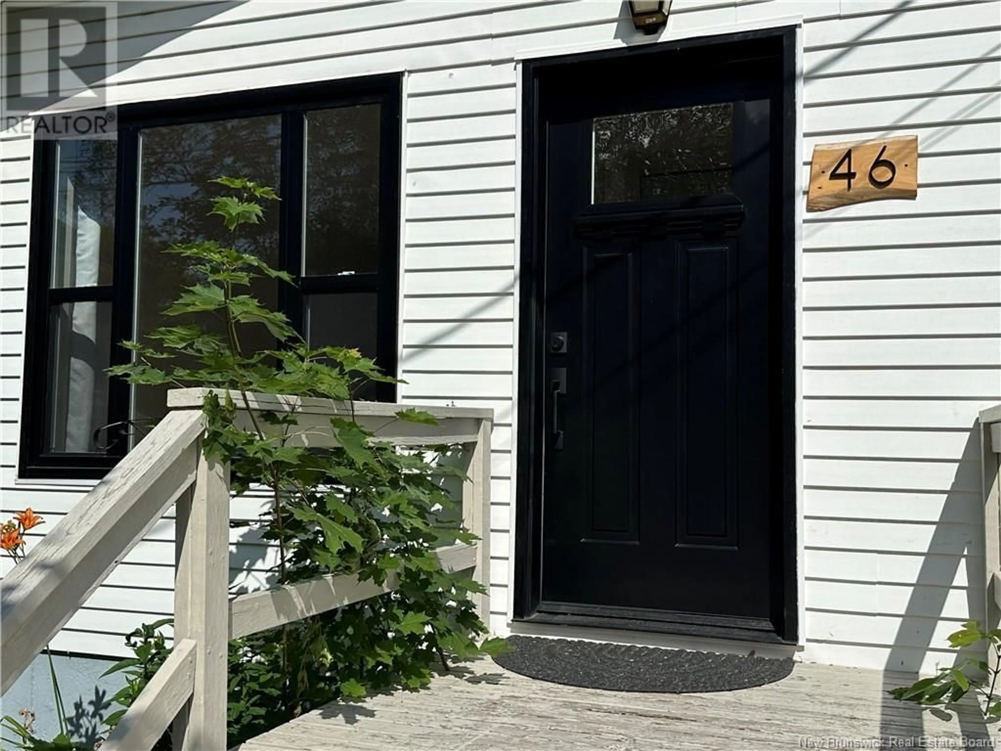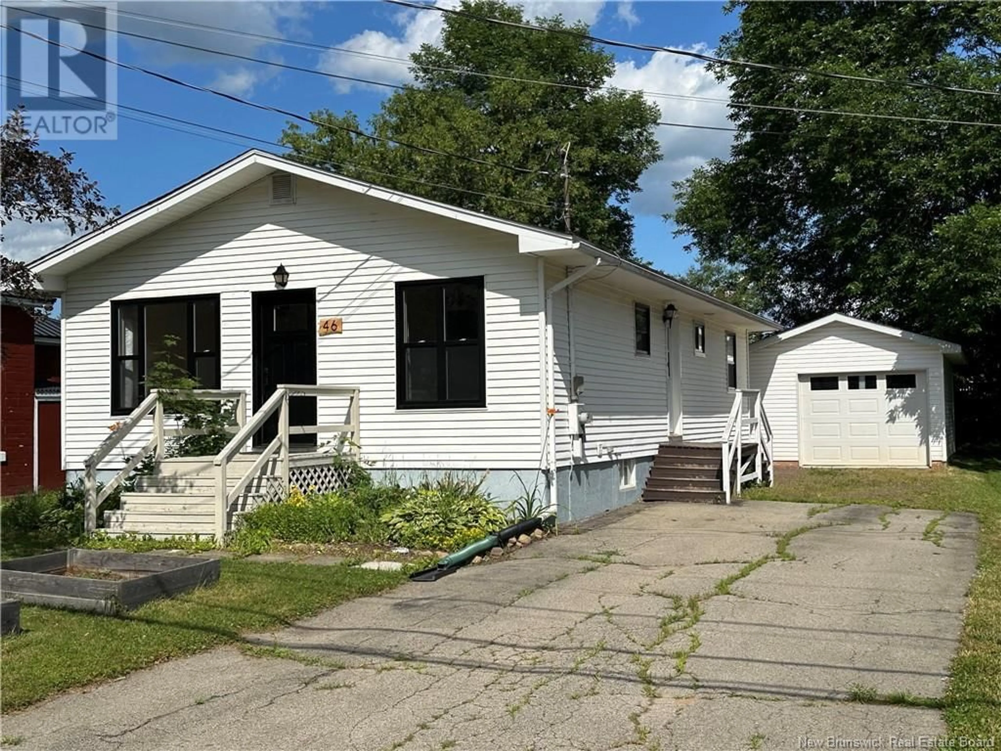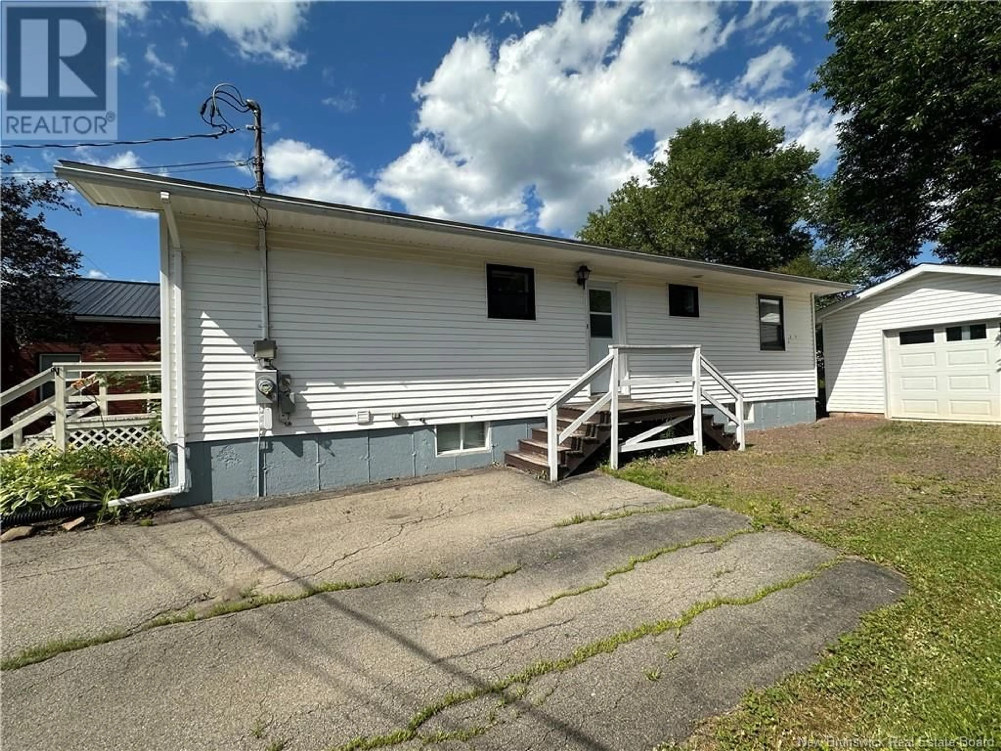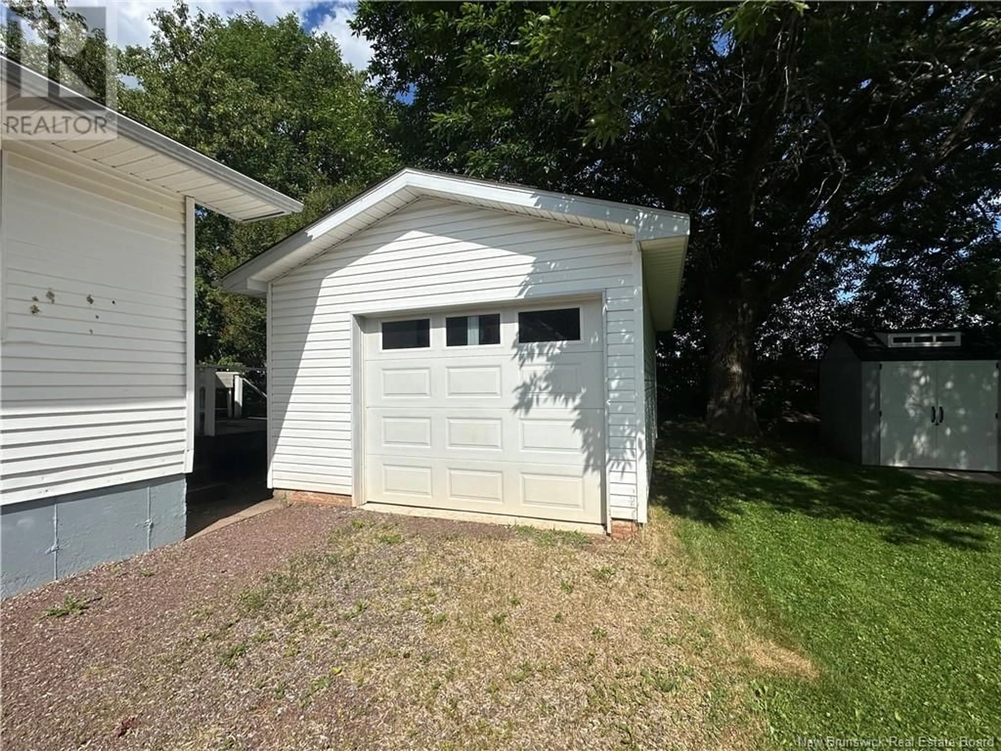46 PETER STREET, Sussex, New Brunswick E4E2J6
Contact us about this property
Highlights
Estimated valueThis is the price Wahi expects this property to sell for.
The calculation is powered by our Instant Home Value Estimate, which uses current market and property price trends to estimate your home’s value with a 90% accuracy rate.Not available
Price/Sqft$247/sqft
Monthly cost
Open Calculator
Description
Welcome to this well-maintained 3-bedroom home that perfectly blends comfort, space, and convenienceall in a fantastic central location! Step into the spacious kitchen, complete with ample cabinetry and plenty of room for a full-sized dining tableideal for everyday meals and family gatherings. The bright main level features a formal living room with front entry access and three generously sized bedrooms, including one with direct access to the expansive 21' x 12' back deck. The partially fenced, private backyard offers a great space for kids, pets, or relaxing evenings outdoors. Downstairs, you'll find a large rec roomperfect for entertaining, movie nights, or giving teens their own hangout zone. A bonus room on this level could serve as an additional bedroom with the addition of an egress window. The spacious laundry/utility room includes built-in shelving for maximum organization, and there's even more storage available in the 14' x 20' detached garage. This home has seen several updates in recent years, including new laminate flooring, a new bathtub, updated windows, and fresh paint throughout. Whether you're looking for extra living space, a convenient location within walking distance to town amenities, or a peaceful backyard retreatthis home checks all the boxes. Move-in ready and waiting for a new family to make it their own! (id:39198)
Property Details
Interior
Features
Main level Floor
Bath (# pieces 1-6)
8'4'' x 9'10''Bedroom
9'7'' x 11'0''Foyer
8'11'' x 9'7''Living room
18'1'' x 13'0''Property History
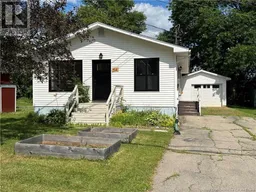 29
29
