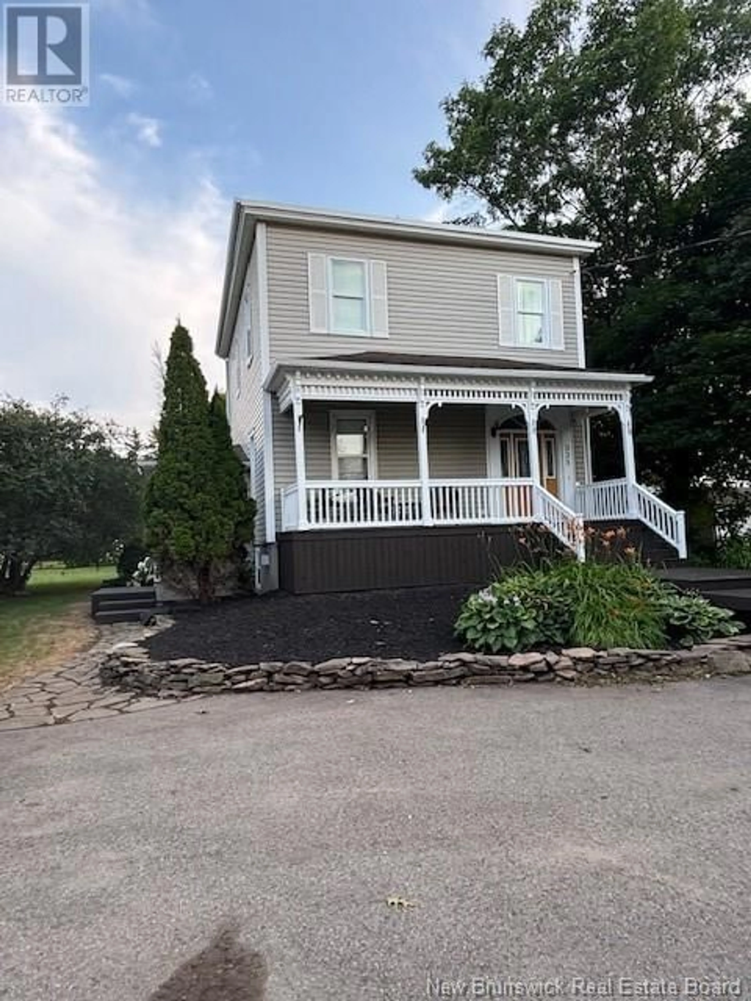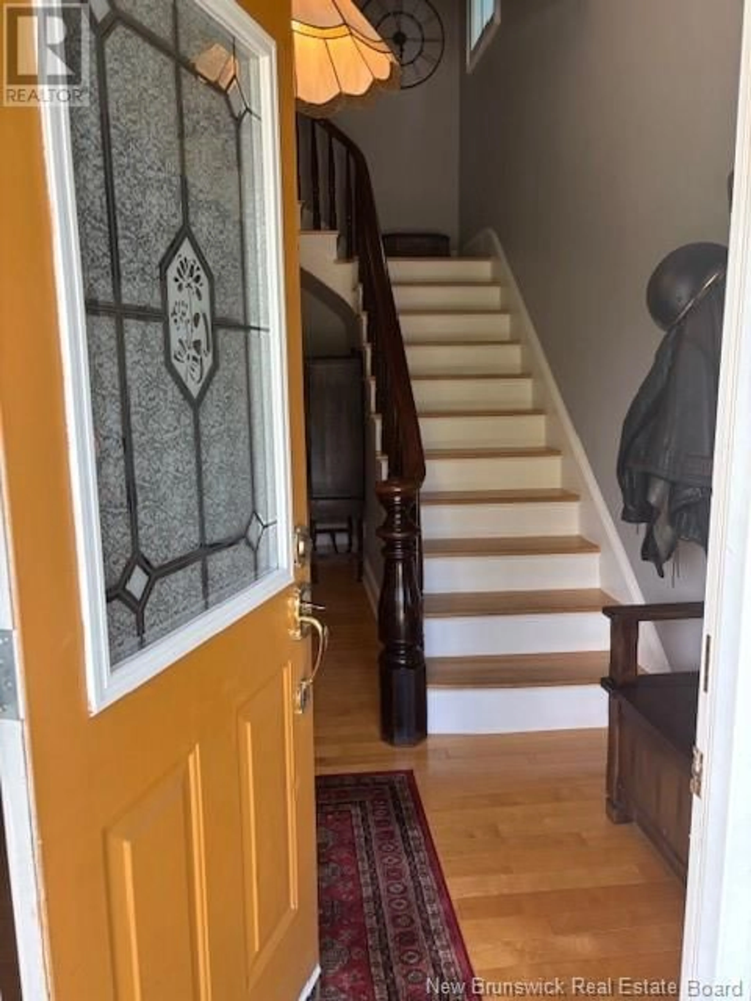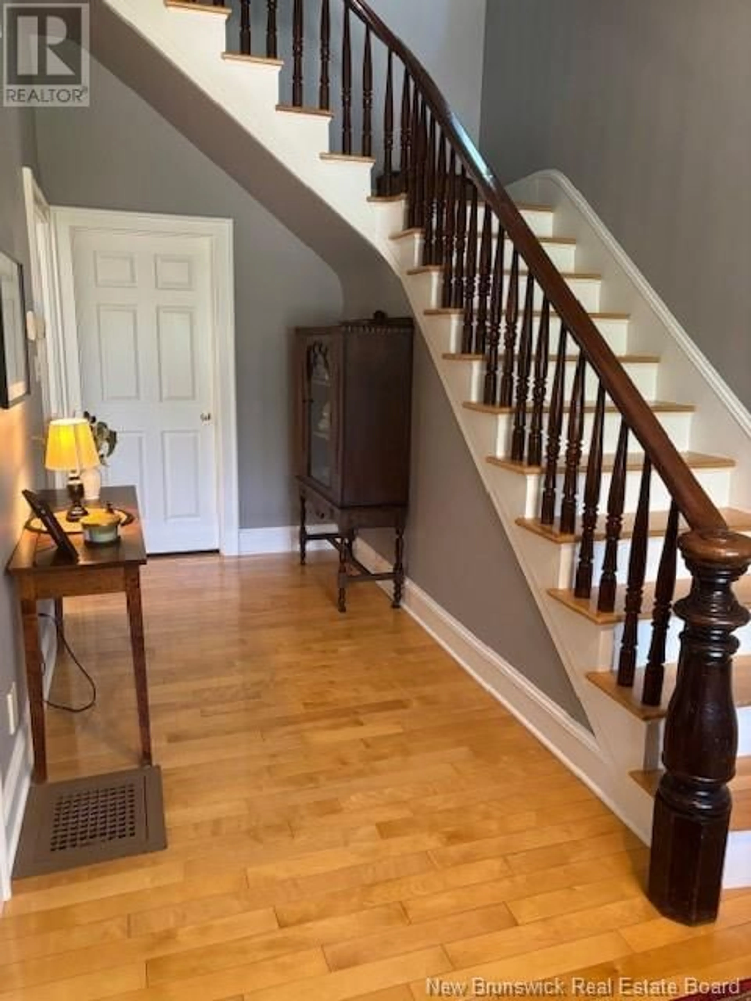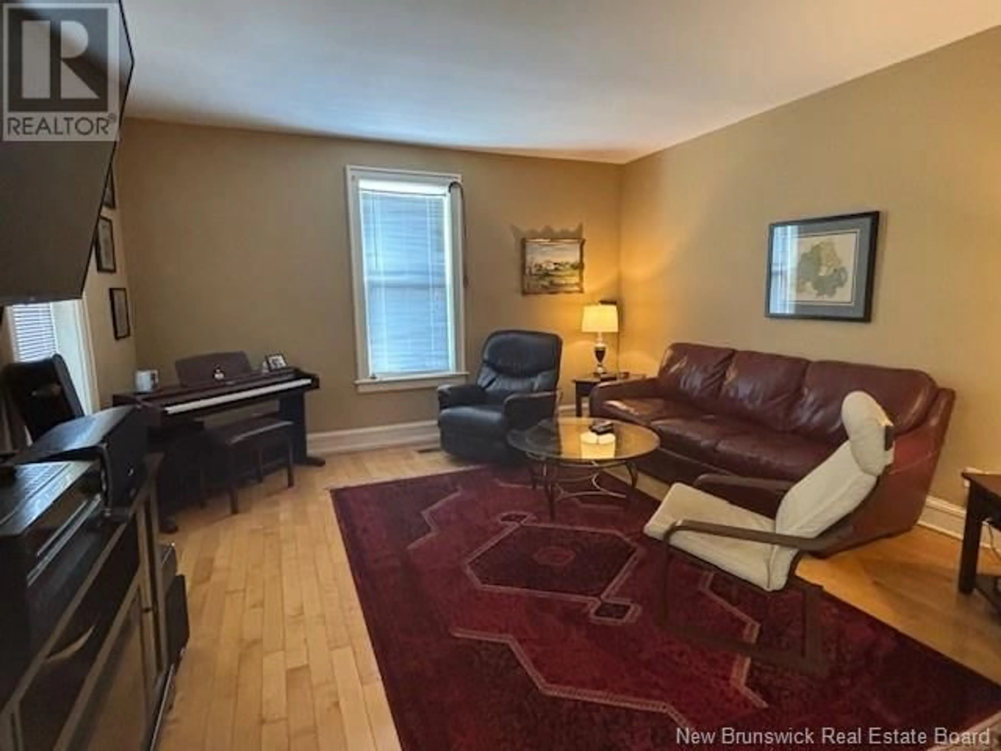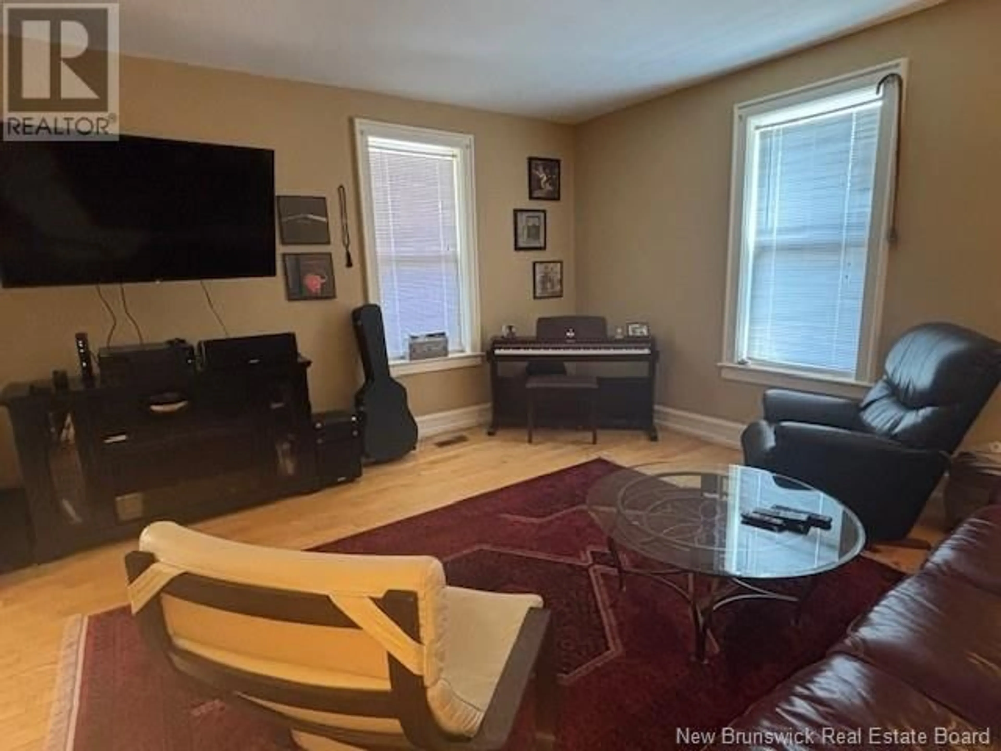335 MAIN STREET, Sussex, New Brunswick E4E1R8
Contact us about this property
Highlights
Estimated valueThis is the price Wahi expects this property to sell for.
The calculation is powered by our Instant Home Value Estimate, which uses current market and property price trends to estimate your home’s value with a 90% accuracy rate.Not available
Price/Sqft$135/sqft
Monthly cost
Open Calculator
Description
An older home that has been completely renovated on the inside with the exception of the curving gorgeous railing attached to new treads. The house was moved back further off the road in 1999 and put on a new foundation and then the shell of the house was completely rebuilt by Joe Waugh. As you walk in the front foyer you see the grand staircase with the living room to the left. On the back of the house there is a large dining area and custom kitchen with tons of cabinetry and counter top space. This is certainly the hub of the home with garden doors onto the back deck and above ground pool area. The backyard is framed by trees and is very private. There is a half bath and laundry also on the main level. Upstairs you will find 3 bedrooms and a full bath with soaker tub and walk in shower. The large mudroom as you come in the side door is perfect for families. This area also leads to the basement which is only down 6 stairs and features a large family room with propane fireplace, a kitchenette, another bedroom and a 3 pc bath with shower. This space could be a mortgage helper and rented out or would be a great inlaw suite. This layout also allows for a home business with great exposure on Main St. The veranda on the front of the house is perfect for sitting out in the evenings and the back deck also has a canopy. This property is heated by a ducted heat pump. The 12x20 new shed finishes off this great package. Call today to go on tour. (id:39198)
Property Details
Interior
Features
Basement Floor
3pc Bathroom
6'2'' x 5'11''Bedroom
9' x 11'6''Family room
23'2'' x 14'4''Exterior
Features
Property History
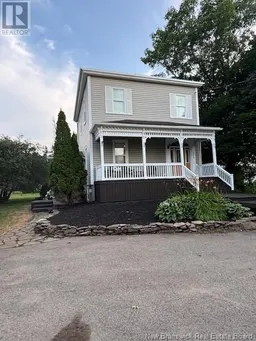 41
41
