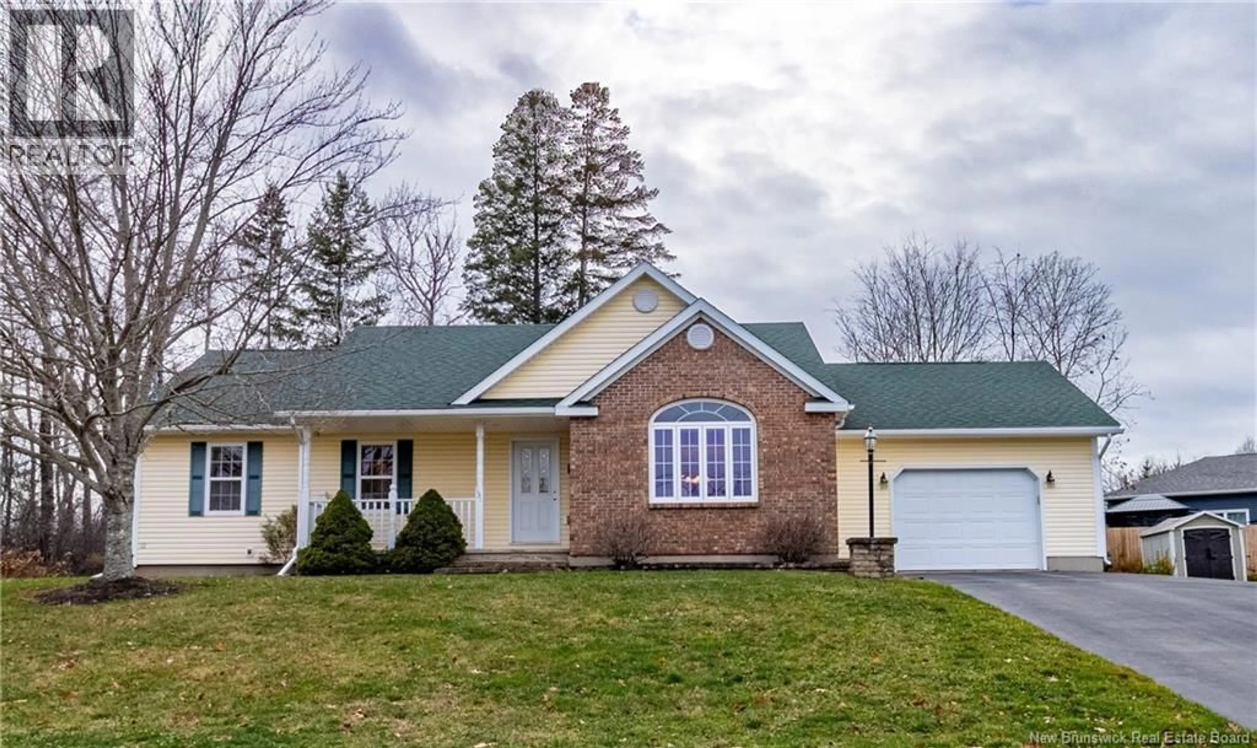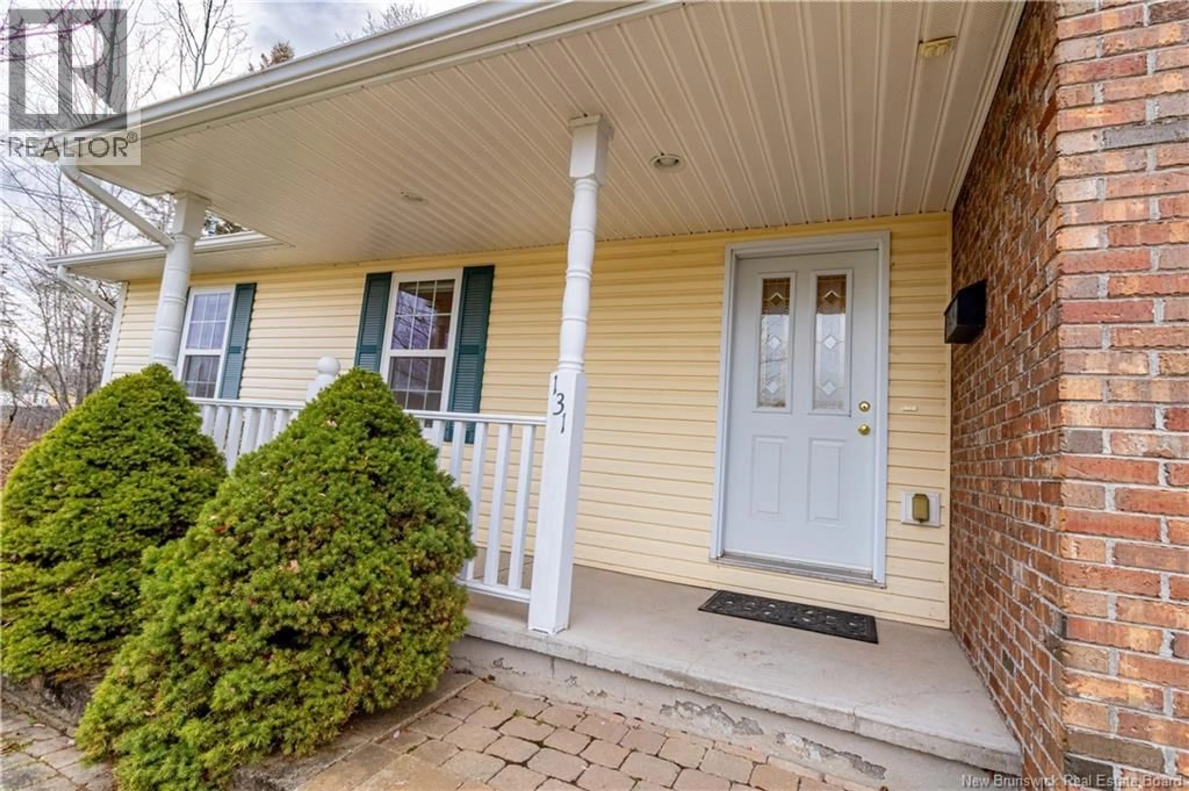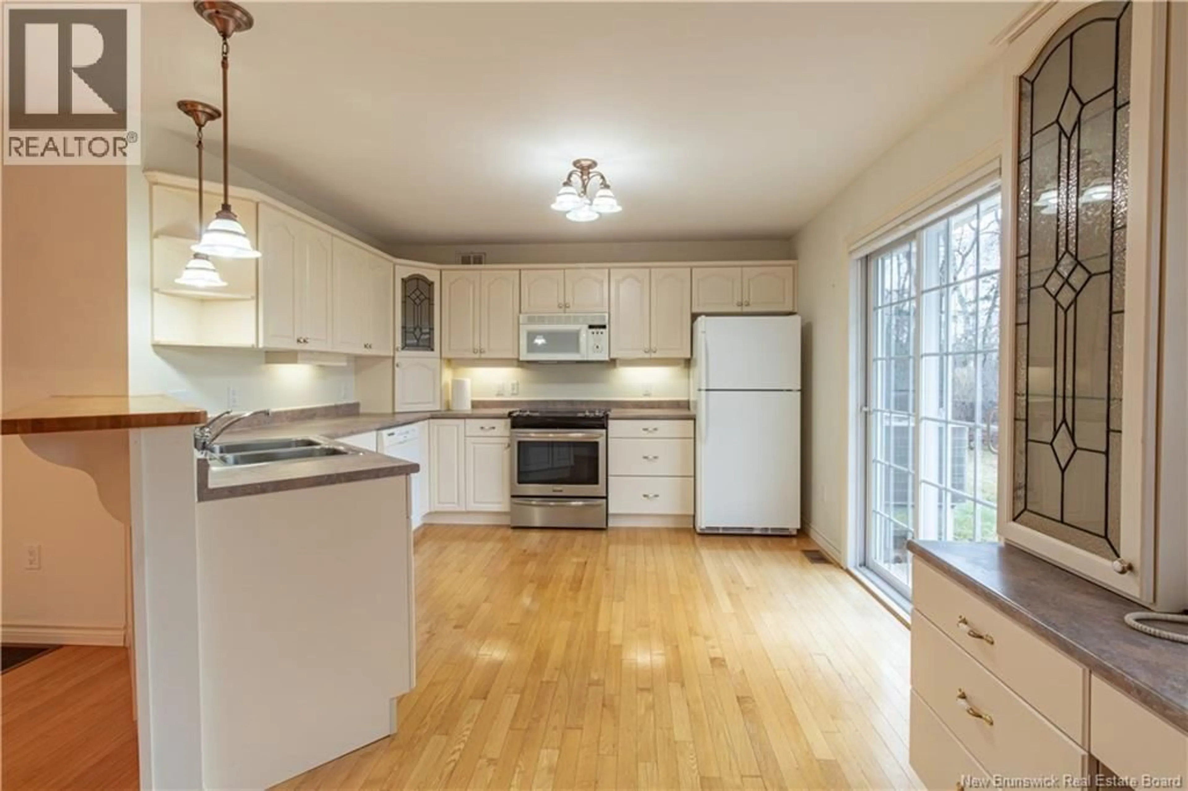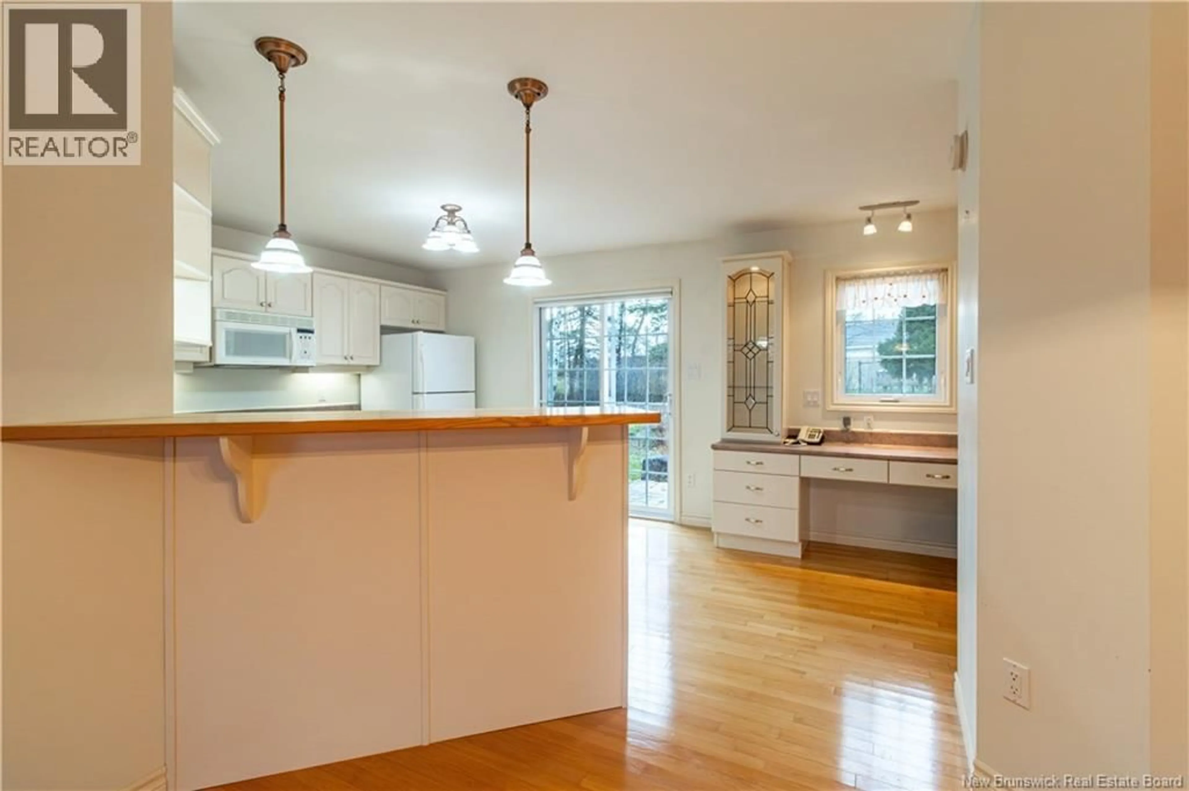131 BRYANT DRIVE, Sussex, New Brunswick E4E5X1
Contact us about this property
Highlights
Estimated valueThis is the price Wahi expects this property to sell for.
The calculation is powered by our Instant Home Value Estimate, which uses current market and property price trends to estimate your home’s value with a 90% accuracy rate.Not available
Price/Sqft$190/sqft
Monthly cost
Open Calculator
Description
Beautifully maintained 3 bedroom home in the sought-after, family-friendly community of Bryant Drive. Just a short walk to the middle and high schools, the hospital, and Sussexs scenic walking trails. Upon entering, youre welcomed into a bright living space that flows into a spacious kitchen and dining area. The main floor features gleaming hardwood floors throughout, leading you to a full bathroom and three well-sized bedrooms, including the primary with a walk-in closet. Excellent curb appeal with the paved drive covered front porch. The landscaped backyard offers excellent privacy with mature trees for shade, plus a gorgeous three-season detached sunroom, the perfect place to unwind and enjoy your surroundings. Downstairs, the full basement, accessible from inside the home and through the garageincludes a large laundry area, a ¾ bath, and plenty of room for storage, a home gym, family room, or hobby space. The attached double garage provides ample storage and includes a convenient man door to the backyard. This home is ideal for anyone seeking a welcoming neighbourhood and wanting to downsize without sacrificing valuable garage or basement space. Available for a quick closing, don't miss out book your showing today! (id:39198)
Property Details
Interior
Features
Basement Floor
Utility room
18'11'' x 28'3''Recreation room
19'7'' x 19'9''Laundry room
23'4'' x 13'7''3pc Bathroom
6'4'' x 9'11''Property History
 39
39




