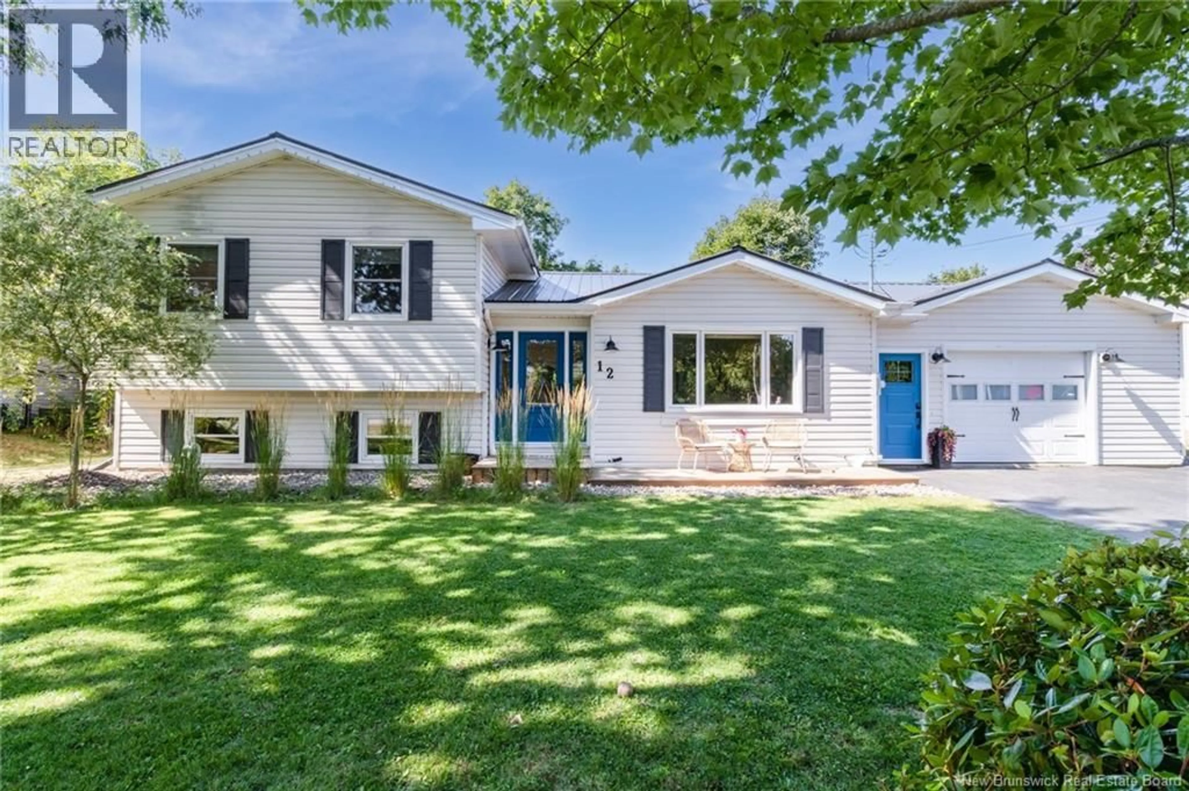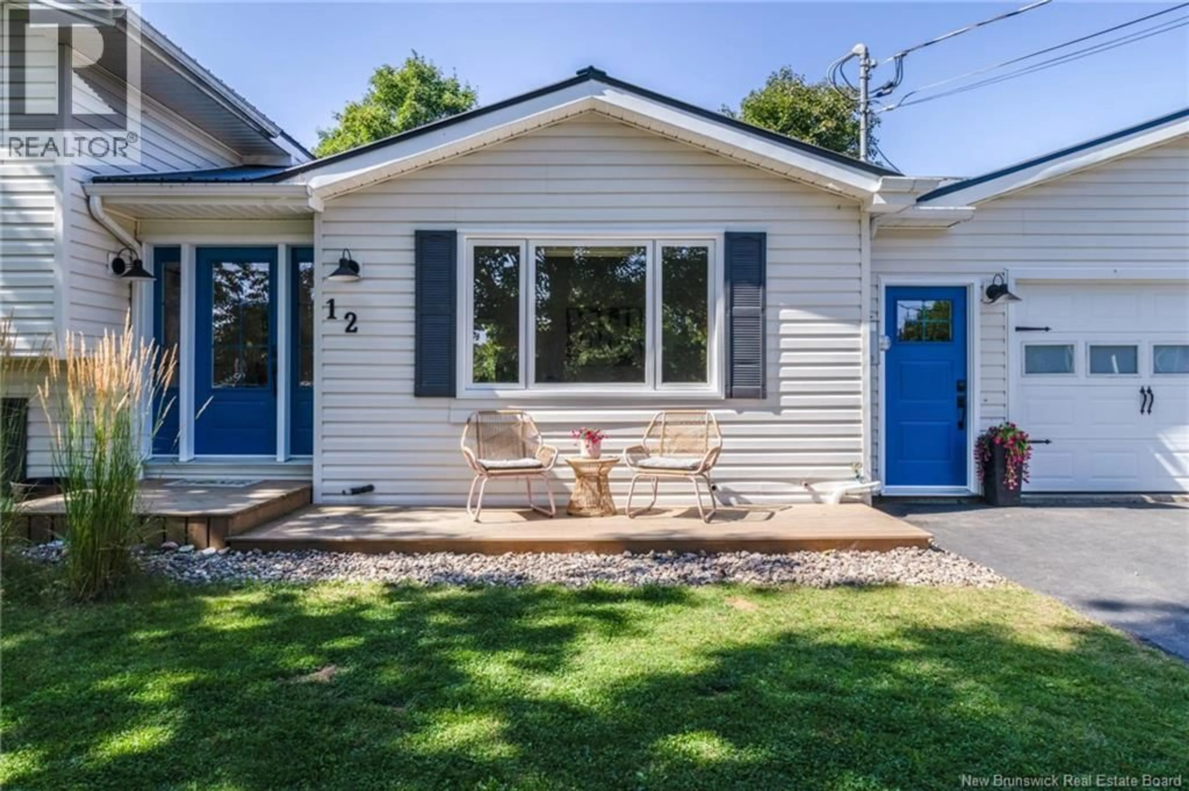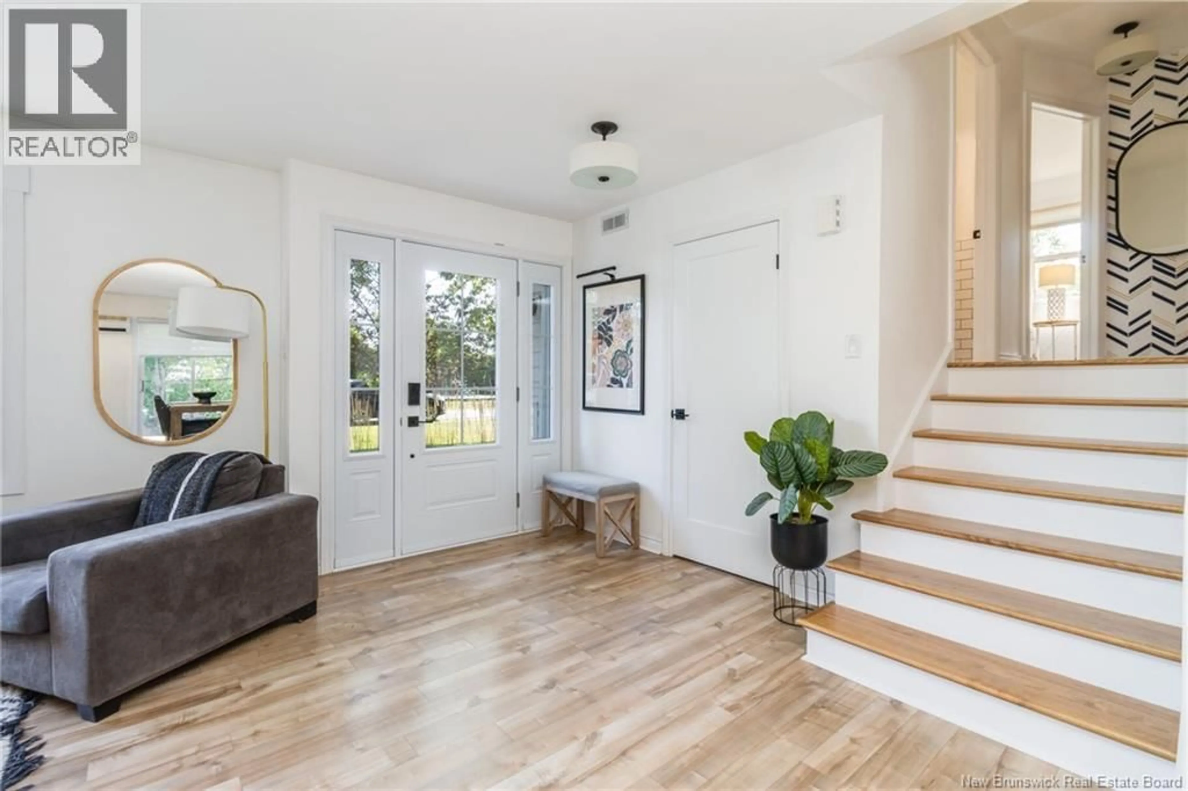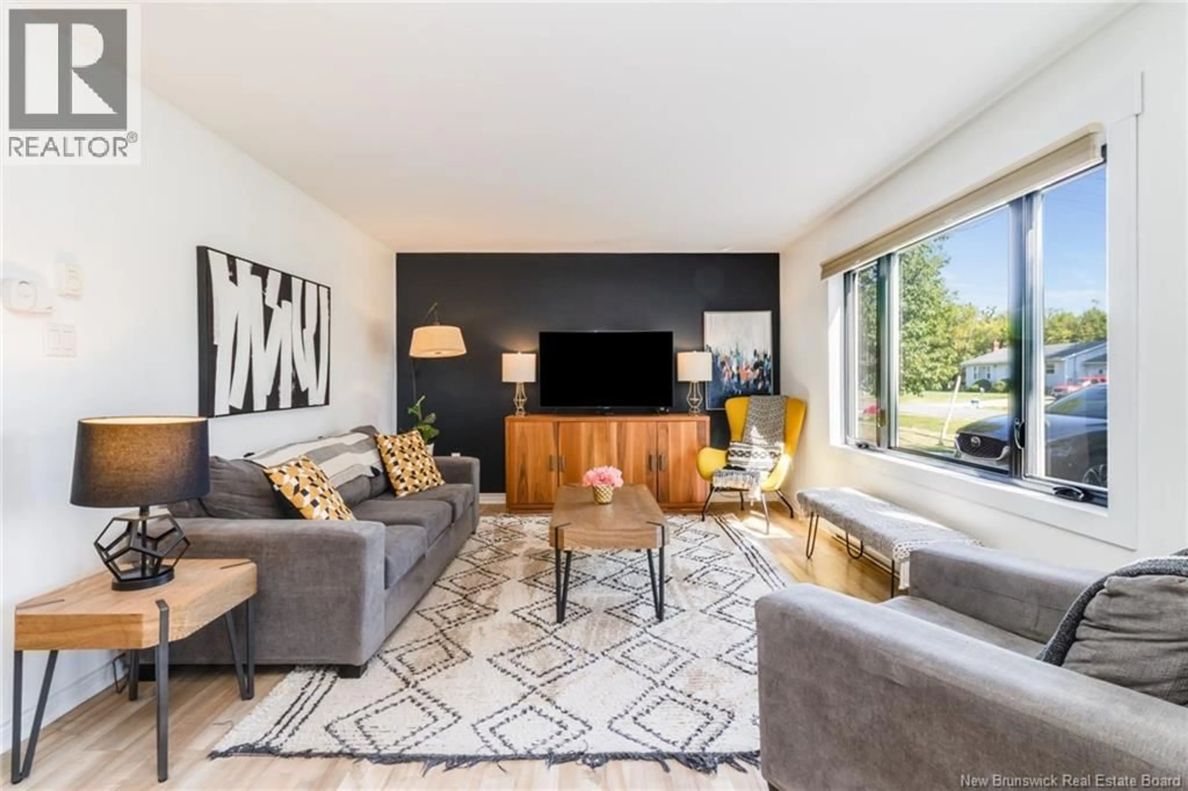12 OAK COURT, Sussex, New Brunswick E4E2L6
Contact us about this property
Highlights
Estimated valueThis is the price Wahi expects this property to sell for.
The calculation is powered by our Instant Home Value Estimate, which uses current market and property price trends to estimate your home’s value with a 90% accuracy rate.Not available
Price/Sqft$240/sqft
Monthly cost
Open Calculator
Description
Welcome to this stunning 4-bedroom, 2 Bath designer home, perfectly nestled in one of the areas most desirable neighbourhoods. This property combines style and function, offering a living experience lifted straight from a Pinterest board. Step inside and discover bright, thoughtfully designed spaces that balance modern comfort with timeless elegance. From the open-concept living areas to the serene private bedrooms, every detail has been curated to create a warm yet sophisticated atmosphere. The location is just as impressive! Enjoy the best of both worlds with country charm and urban convenience. Within minutes, youll find top-rated schools, shopping options ranging from quaint local boutiques to major retailers, and everything else your family needs. This safe, family-oriented community is known for its low crime, strong values, and dynamic growth, making it not only a wonderful place to live but also a smart investment in your future. Dont miss the opportunity to make this one-of-a-kind property your forever home. Contact us today to schedule your private viewing. (id:39198)
Property Details
Interior
Features
Basement Floor
Bedroom
9'5'' x 12'Storage
21'1'' x 24'5''3pc Bathroom
9' x 8'Family room
16'2'' x 11'9''Property History
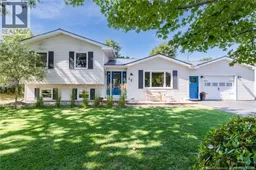 45
45
