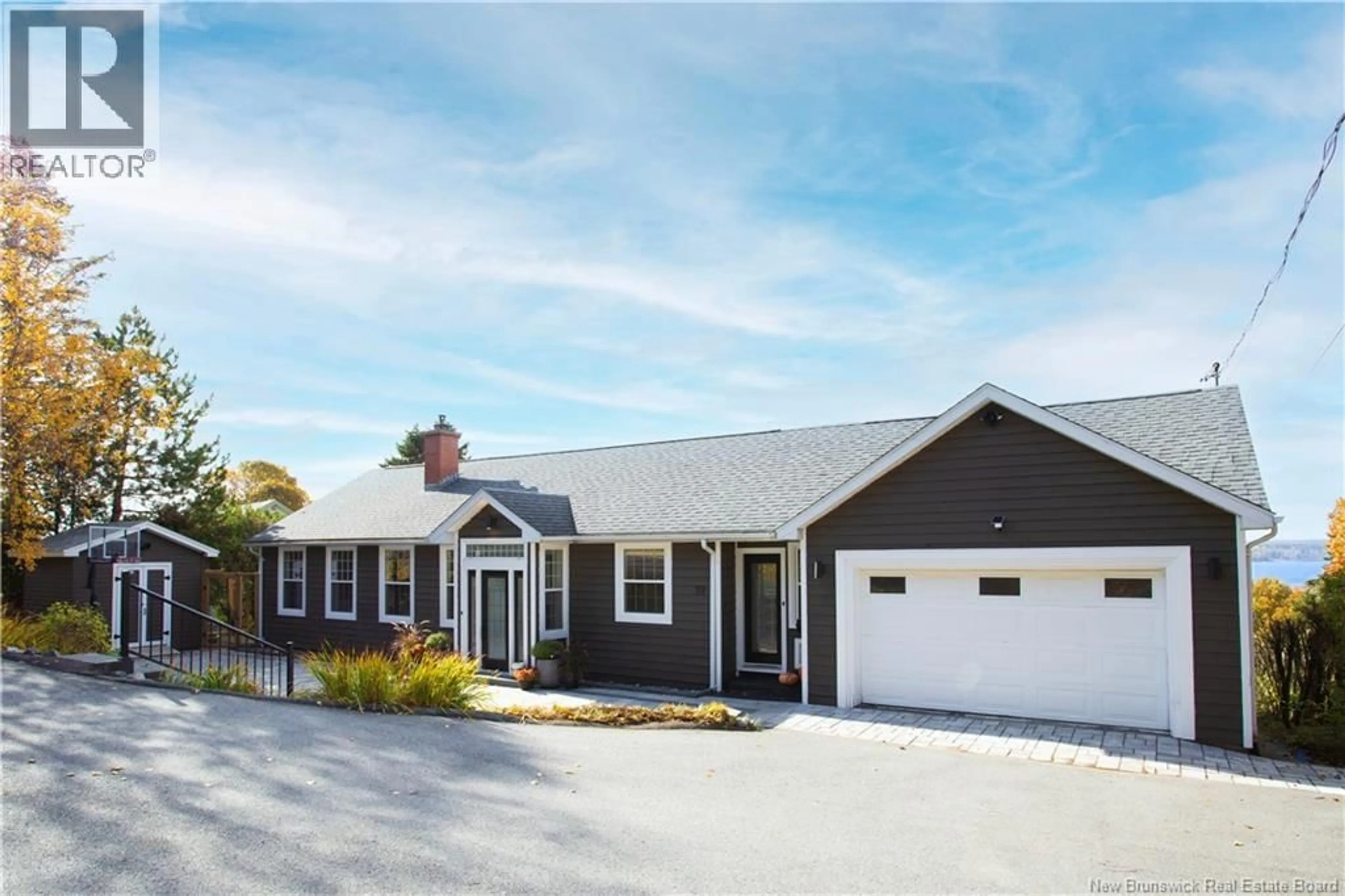77 APPLEBY DRIVE, Rothesay, New Brunswick E2H1P3
Contact us about this property
Highlights
Estimated valueThis is the price Wahi expects this property to sell for.
The calculation is powered by our Instant Home Value Estimate, which uses current market and property price trends to estimate your home’s value with a 90% accuracy rate.Not available
Price/Sqft$333/sqft
Monthly cost
Open Calculator
Description
Nestled on a scenic hillside, this fully renovated water view gem offers an unparalleled blend of sleek, modern design and natural warmth. From the moment you step inside, you'll be captivated by the seamless flow of spaces with both openness and separation and the stunning water views that stretch out before you. The home's streamlined aesthetic create a sophisticated yet inviting atmosphere, with expansive windows capturing breathtaking sunsets every evening. But its the deck that truly steals the show: a dramatic, high-pitched roof soaring above you, offering an elevated vantage point that feels like youre floating over the water. Whether you're entertaining guests or enjoying a quiet moment alone, this outdoor sanctuary will leave you in awe. The property has been thoughtfully reimagined, with new hardscaping and meticulously crafted stonework that extend the front yard area, creating a beautiful and functional outdoor space that enhances the homes charm. Downstairs, the walk-out finished basement offers even more incredible space, with expansive water views and a suite perfect for guests or multi-generational living. This self-contained basement includes a kitchenette, cozy bedroom, full bathroom, home office, and a family room - ideal for both relaxation and entertaining. Every detail of this hillside retreat was designed for connection: to the landscape, the light, and the way you live. Theres truly nothing else like it. (id:39198)
Property Details
Interior
Features
Main level Floor
Bedroom
10'6'' x 12'10''Bedroom
11'1'' x 12'6''Bedroom
11'1'' x 14'7''Primary Bedroom
14'3'' x 14'7''Property History
 50
50





