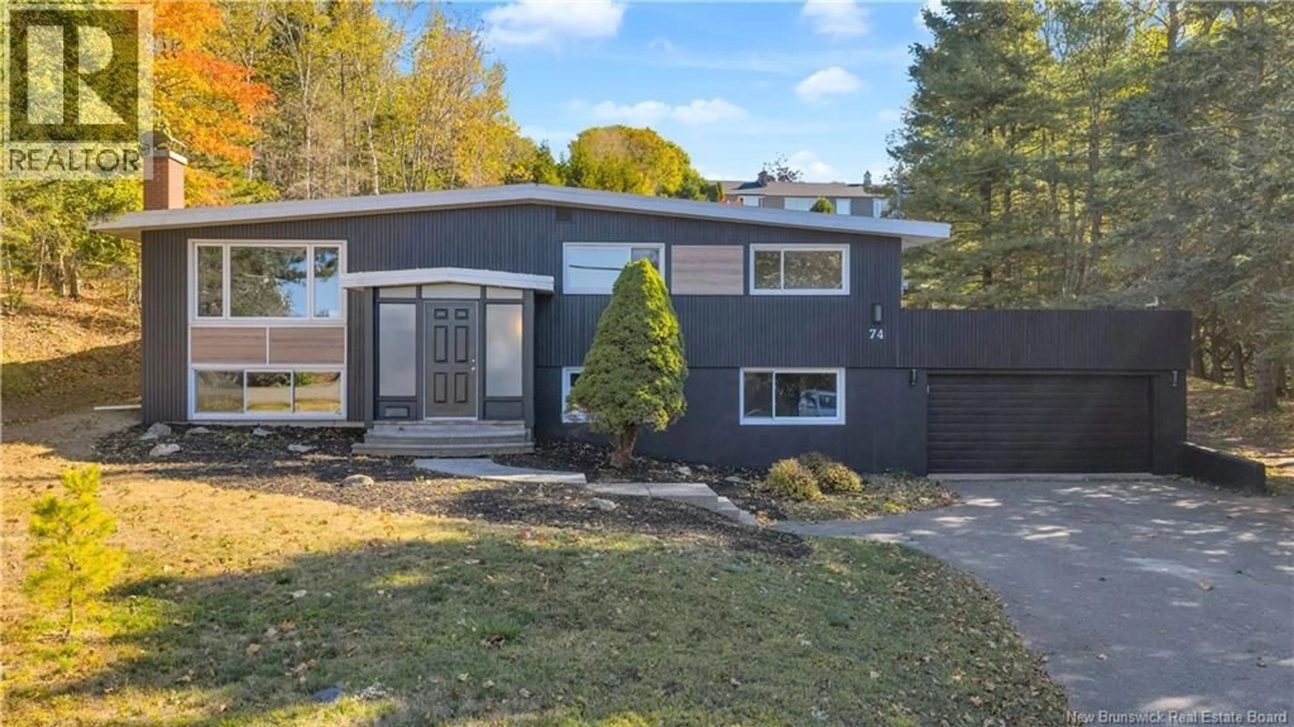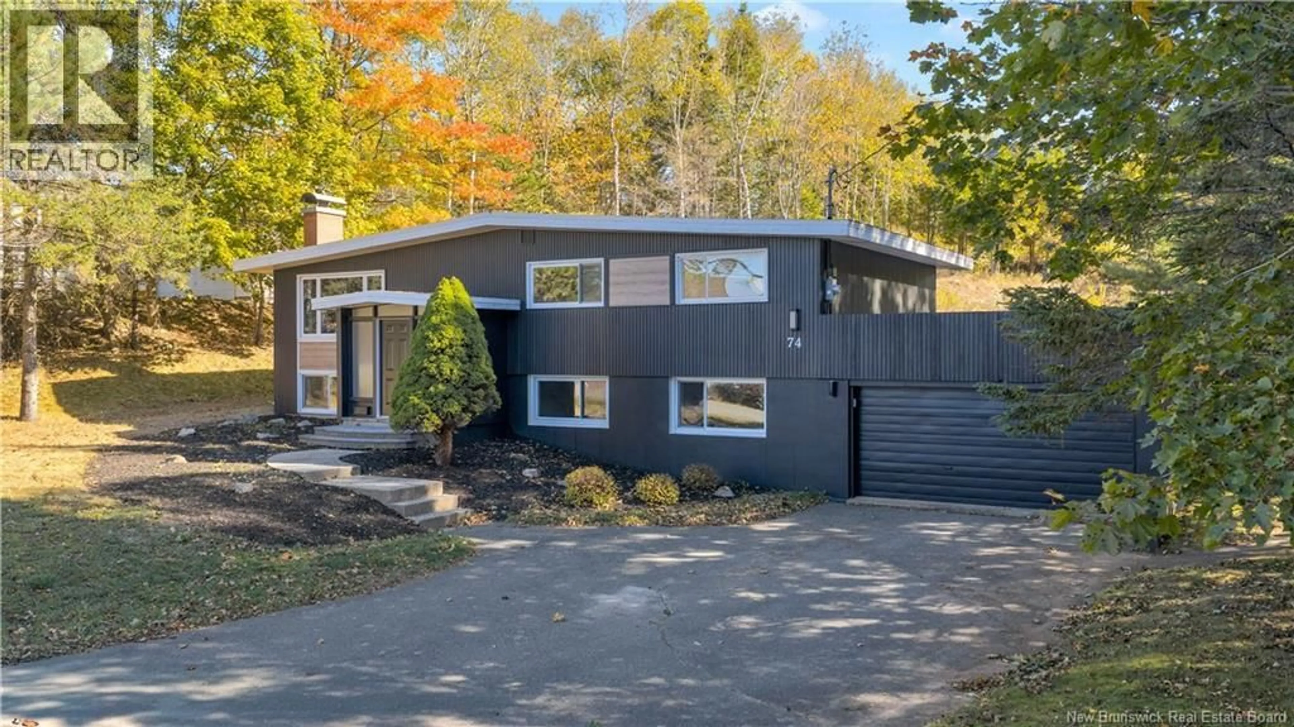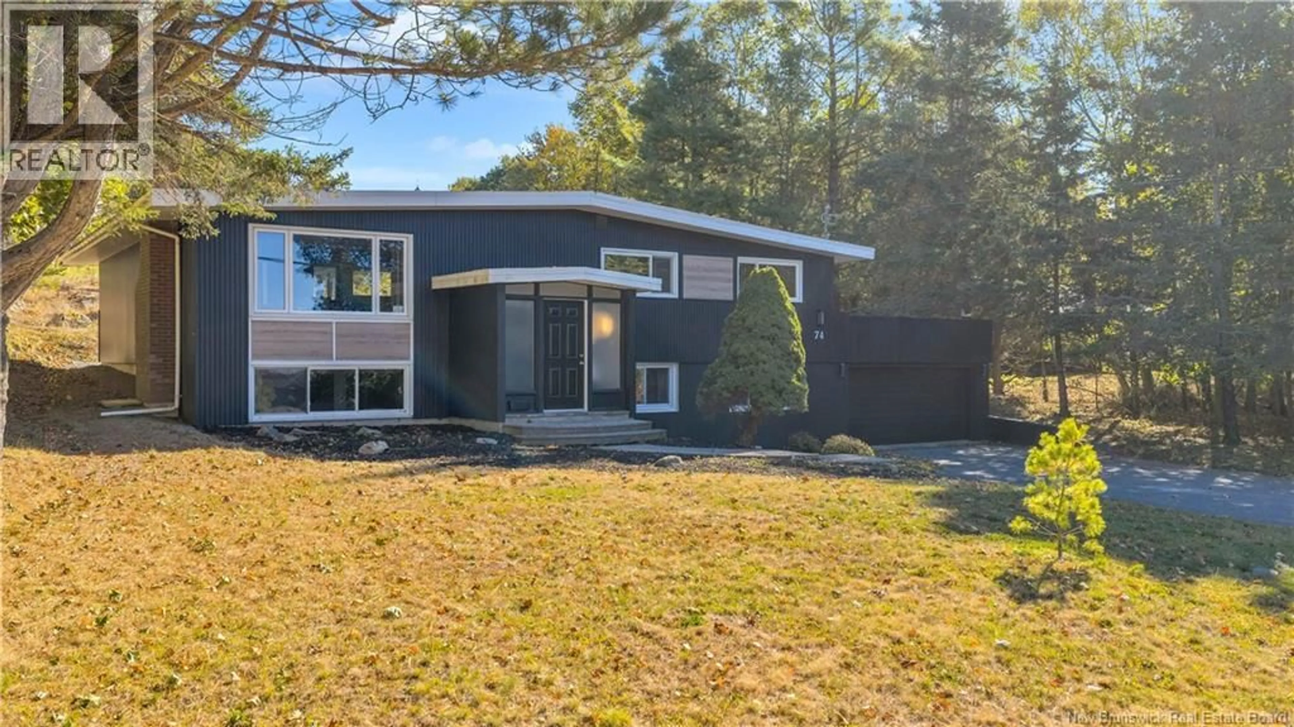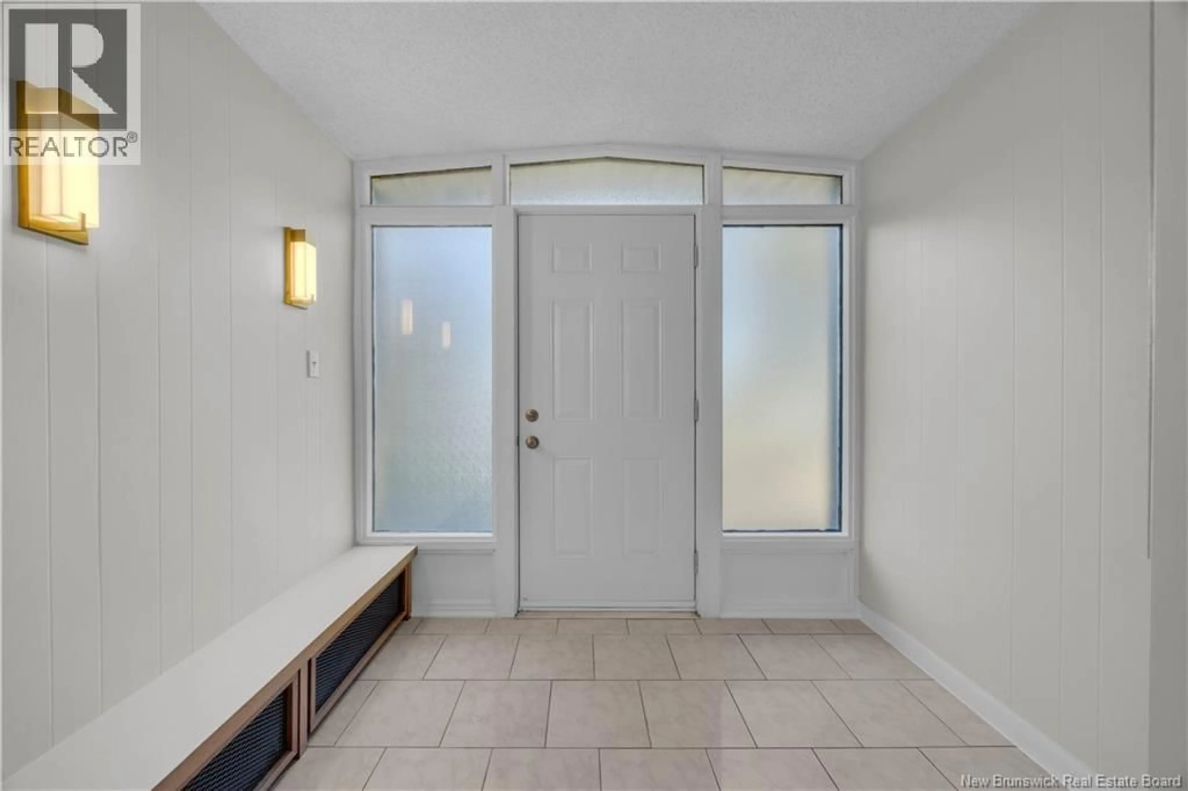74 ELIZABETH PARKWAY, Rothesay, New Brunswick E2H1E9
Contact us about this property
Highlights
Estimated valueThis is the price Wahi expects this property to sell for.
The calculation is powered by our Instant Home Value Estimate, which uses current market and property price trends to estimate your home’s value with a 90% accuracy rate.Not available
Price/Sqft$178/sqft
Monthly cost
Open Calculator
Description
Welcome to the prestige address of 74 Elizabeth Parkway, where you will find a rare opportunity to own a charming and cool mid-century modern home in the very heart of the coveted neighbourhood of Kennebecasis Park, renowned for its beautiful public beach, glorious waterfront properties, outstanding elementary school, and many other benefits- truly a prime location. This large 1/2 acre property has a great backyard and is graced with mature trees and river views, providing a private oasis, with such easy access to amenities of all kinds. A bright and spacious entry leads via hardwood stairs to an expansive living/dining area, with stunning views and gleaming floors, and through to the efficient, quality kitchen and then to a light filled family room with access to the 12x24 steel beamed deck, 2nd deck on top of garage 18x24 also concrete base + built in planters gives amazing opportunity to enjoy the ultimate in outside living. The 3 spacious bedrooms and lovely bath complete this floor. The lower level boasts a wonderful family room for gathering and relaxing, a large 4th bedroom plus space for an office and or den, full bath and laundry/storage facilities. Do not miss this classic, charming home on this most desired street. Such a breath of fresh air that with all the recent work done the original classic charm has been preserved. What a location, truly a rare find. (id:39198)
Property Details
Interior
Features
Second level Floor
Bath (# pieces 1-6)
6' x 8'8''Bedroom
18'3'' x 11'9''Bedroom
8'6'' x 19'4''Laundry room
9'4'' x 10'1''Property History
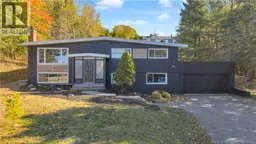 50
50
