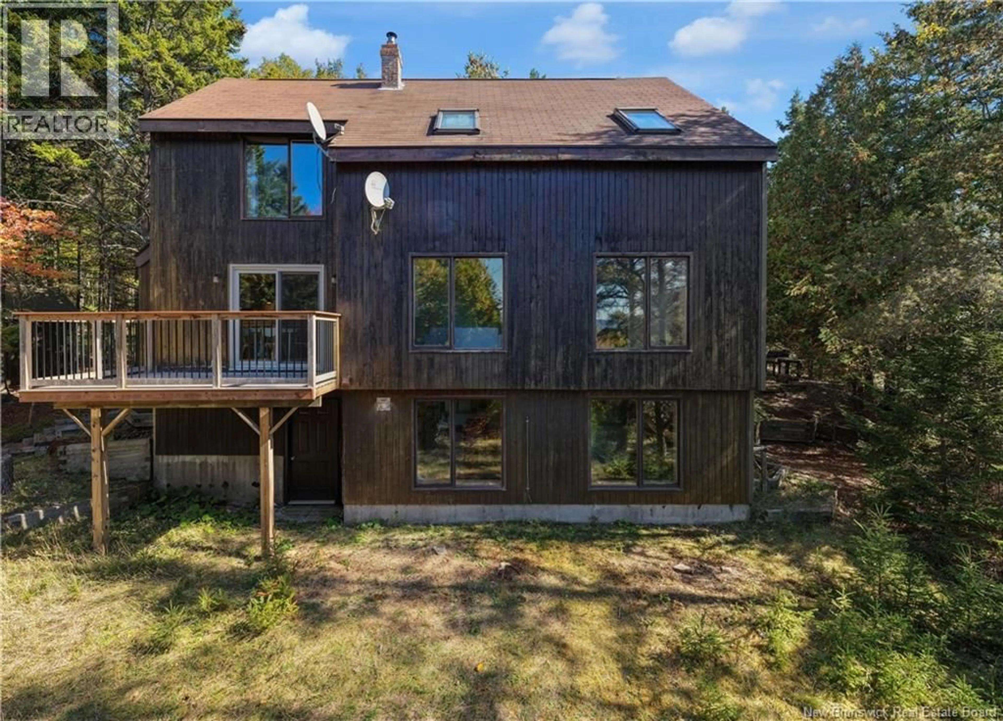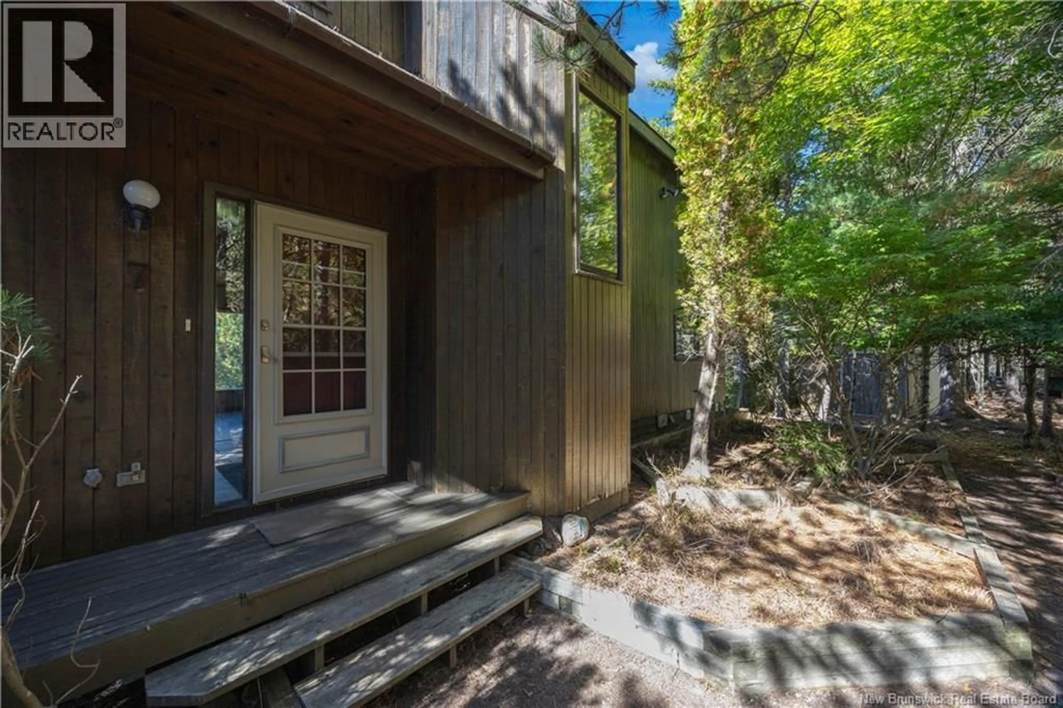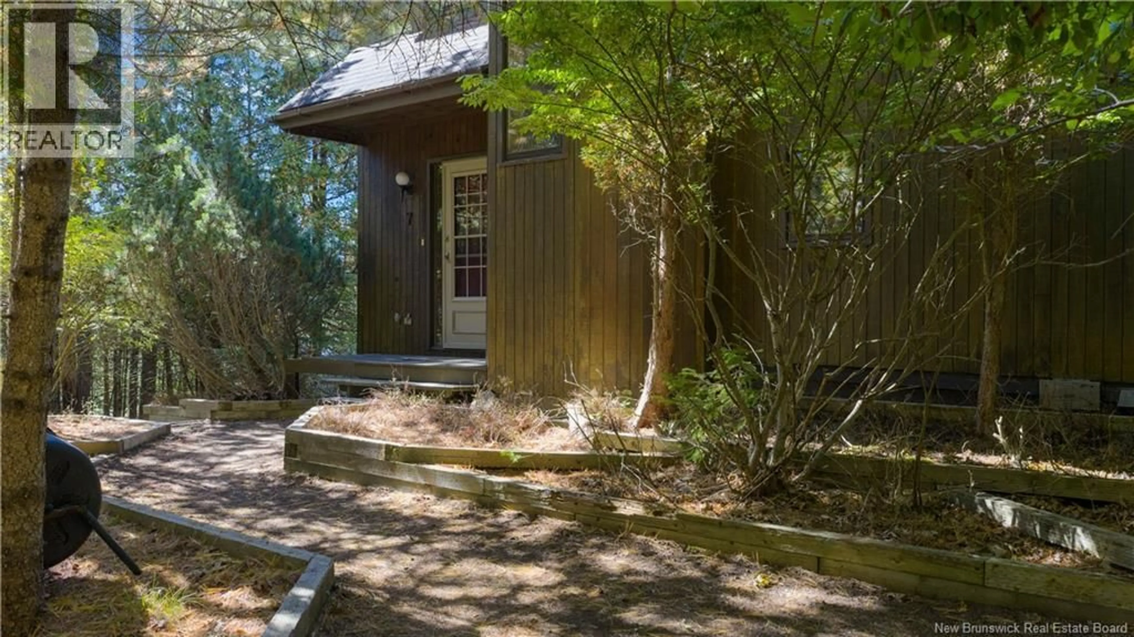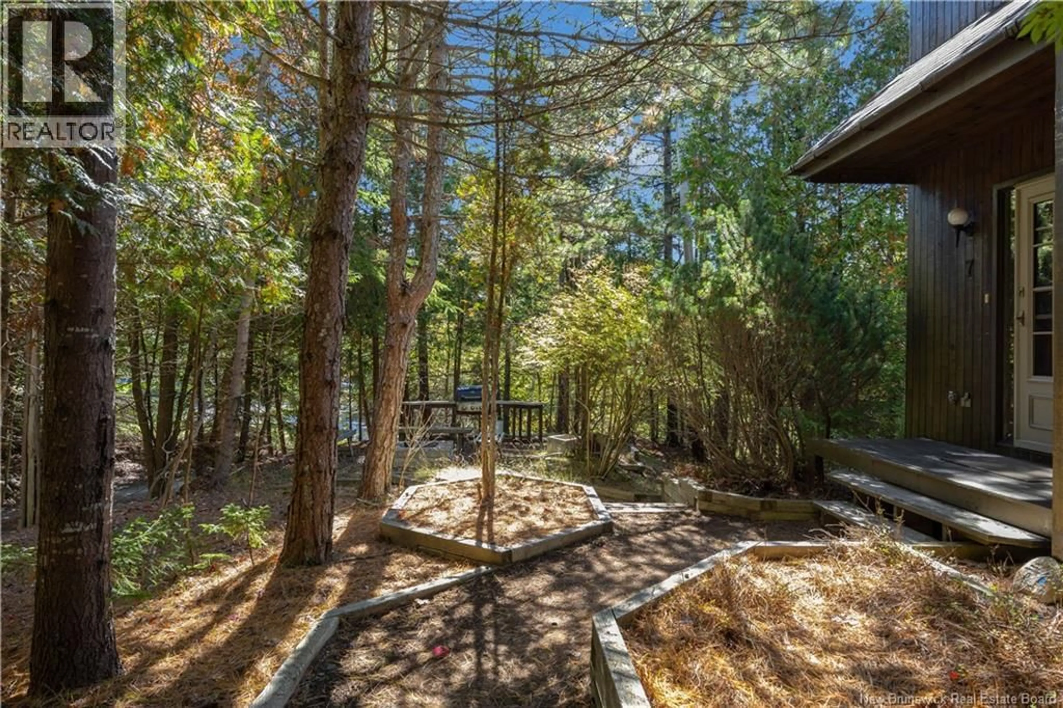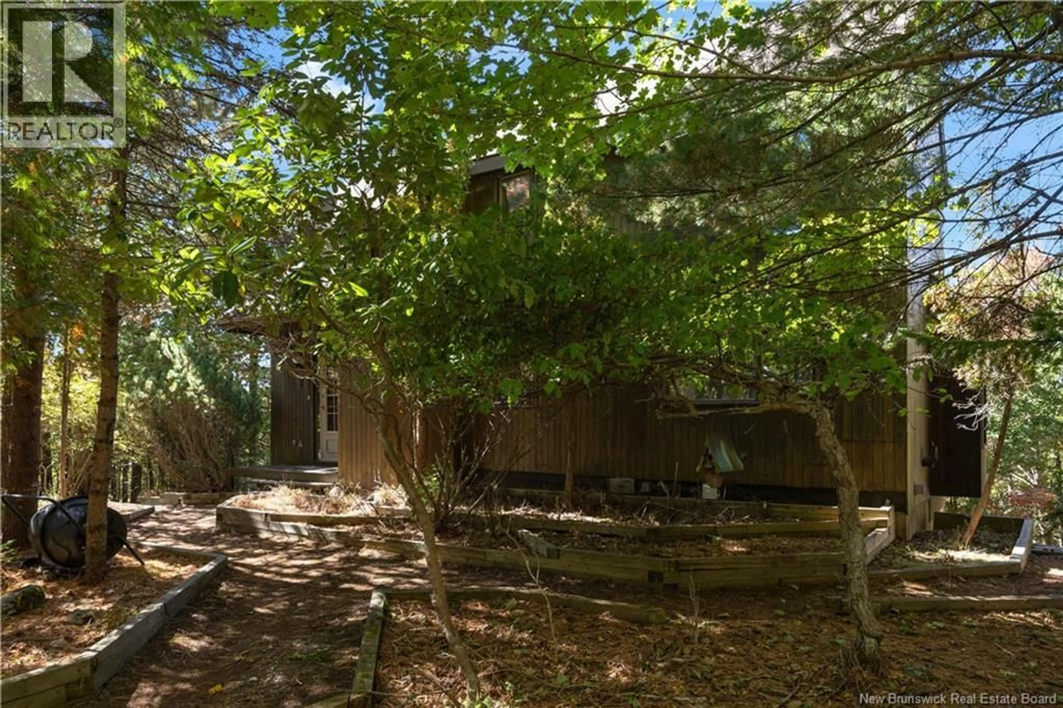7 ELLIS DRIVE, Rothesay, New Brunswick E2E1X9
Contact us about this property
Highlights
Estimated valueThis is the price Wahi expects this property to sell for.
The calculation is powered by our Instant Home Value Estimate, which uses current market and property price trends to estimate your home’s value with a 90% accuracy rate.Not available
Price/Sqft$179/sqft
Monthly cost
Open Calculator
Description
Tucked away on a private ½ acre lot yet minutes from Rothesay amenities, 7 Ellis Drive offers the feeling of your own woodland peaceful retreat. This two-storey home with a walkout basement is anything but ordinary. Its exposed beams, wood accents, and thoughtful layout bring warmth and character that is difficult to find in todays market. The welcoming foyer leads into a cozy living room with plenty of windows and a wood stove, perfect for crisp fall and winter days/evenings. The adjoining kitchen and dining area open to a private back deck, where you can take in the natural surroundings. A convenient half bath completes this level. Upstairs, a bright sitting/TV room sits between the spacious primary suite with en-suite and a second bedroom and another full bath.The lower level walkout offers incredible versatility, currently set up as a workshop and also the laundry room & plenty of storage space. There is even a former darkroom now used for wine making, offering you the opportunity to take up a new hobby. Outside, the front yard features a charming sectioned area perfect for BBQ and cozy bonfires and youll find a lovely finished shed ideal for a studio or workshop, plus an additional shed for all your storage needs. If you've been searching for privacy, charm, and a one of a kind home in Rothesay, this property is a must see. Book your showing today to experience it for yourself or join me on Saturday October 4th from 1:00 to 3:00 for an Open House. (id:39198)
Property Details
Interior
Features
Basement Floor
Storage
8'9'' x 22'1''Storage
7'5'' x 7'7''Other
4'4'' x 8'8''Laundry room
6'7'' x 9'9''Property History
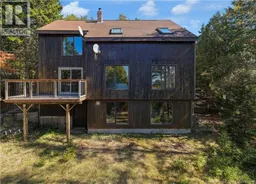 50
50
